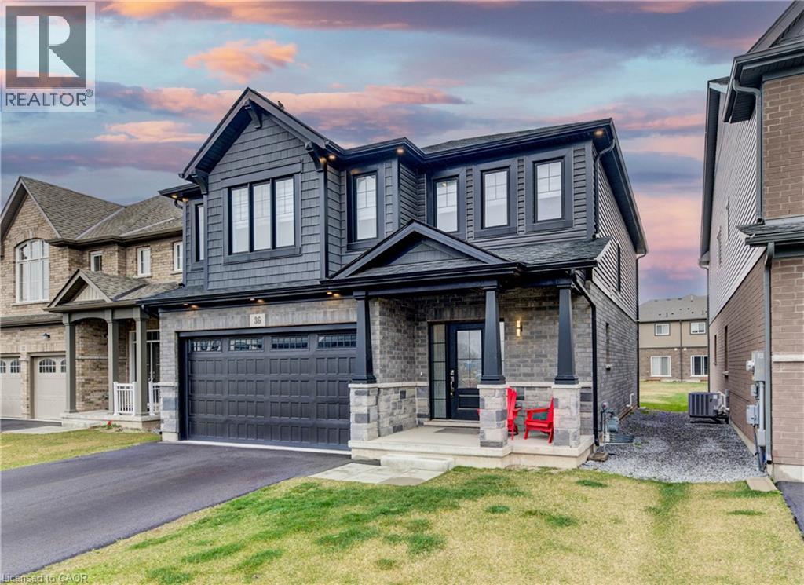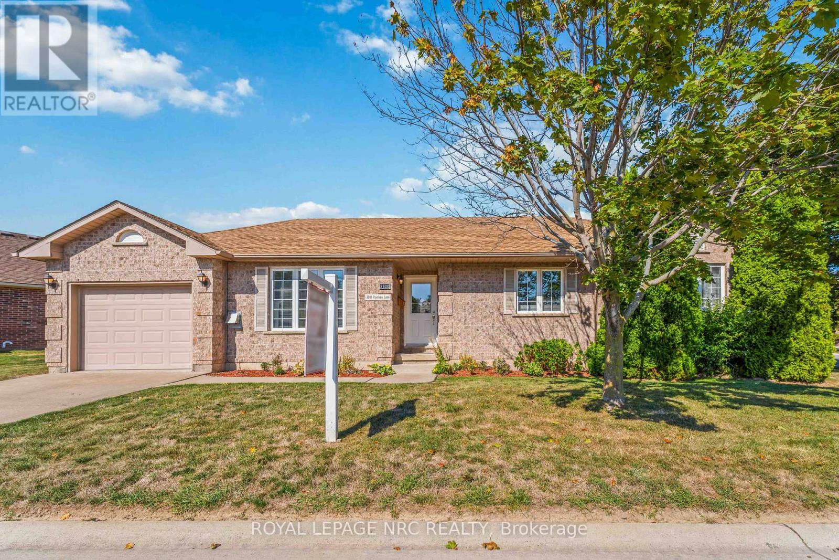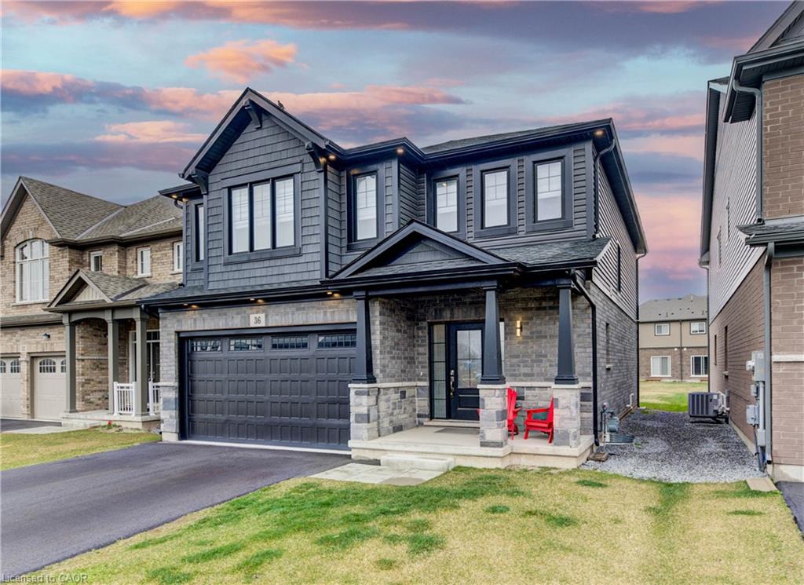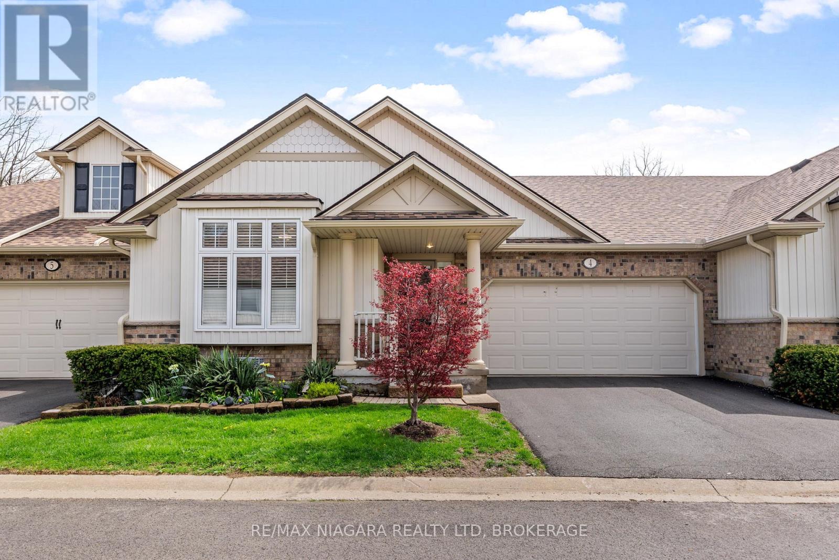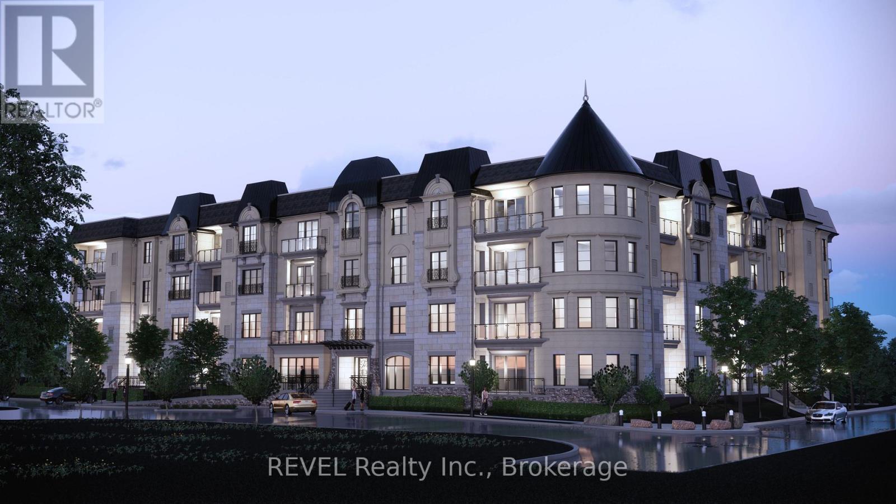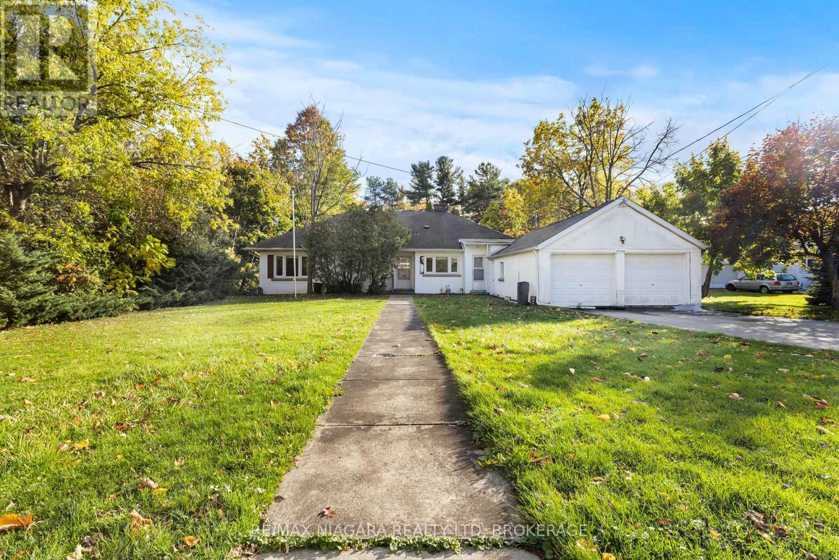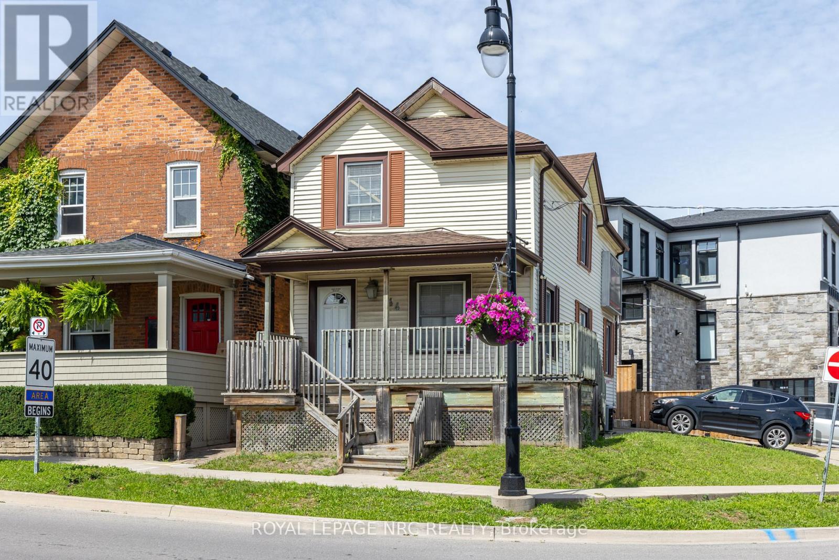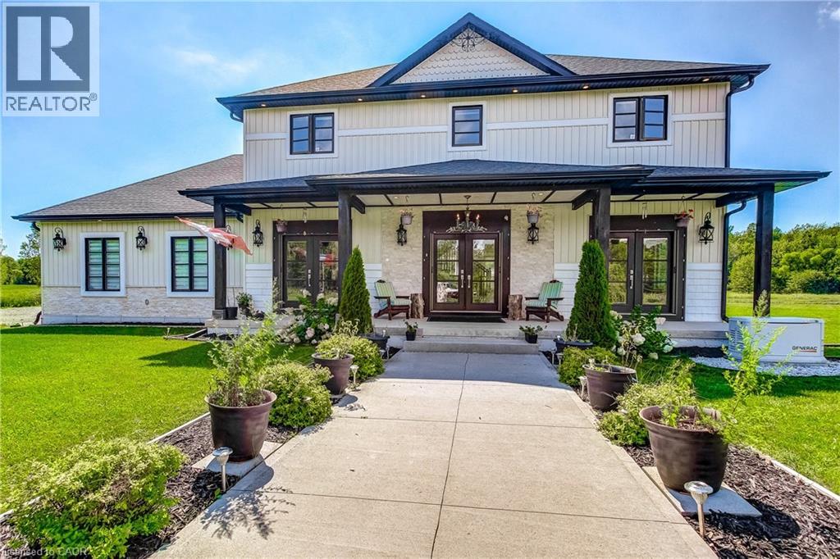
Highlights
Description
- Home value ($/Sqft)$445/Sqft
- Time on Houseful56 days
- Property typeSingle family
- Style2 level
- Median school Score
- Mortgage payment
Custom-built home with 9’ ceilings and brilliant lighting throughout, located on 2.8 acres with pond. This bright home starts with a chef's kitchen complete with an over-sized transitional island and built in appliances with a butler's servery. The back of this home provides views to the landscaped, spacious backyard. The home features a full-sized formal dining room perfect for large family gatherings. 3 large bedrooms on the second floor, including the Primary suite, complete with a walk-in closet and en-suite. Fully developed basement with 2 additional bedrooms, a full bath and media-based rec room with a walk-up to the over-sized 2-car garage. Large patio accessible from the kitchen leads to a spacious entertaining patio. This property includes a detached serviced oversize double garage, insulated, ideal for anyone that needs room for their Business or Hobby. For peace of mind, the home is backed up with Generac generator for uninterrupted electricity. (id:63267)
Home overview
- Cooling Central air conditioning
- Heat source Propane
- Heat type Forced air
- Sewer/ septic Septic system
- # total stories 2
- # parking spaces 20
- Has garage (y/n) Yes
- # full baths 3
- # half baths 1
- # total bathrooms 4.0
- # of above grade bedrooms 5
- Has fireplace (y/n) Yes
- Subdivision 879 - marshville/winger
- Lot desc Landscaped
- Lot size (acres) 0.0
- Building size 3365
- Listing # 40762279
- Property sub type Single family residence
- Status Active
- Laundry 2.591m X 2.464m
Level: 2nd - Bathroom (# of pieces - 5) 2.896m X 2.311m
Level: 2nd - Primary bedroom 4.623m X 5.156m
Level: 2nd - Bathroom (# of pieces - 4) 4.521m X 3.734m
Level: 2nd - Bedroom 3.861m X 3.607m
Level: 2nd - Bedroom 3.861m X 3.632m
Level: 2nd - Bedroom 5.055m X 4.369m
Level: Basement - Utility 2.87m X 2.388m
Level: Basement - Bedroom 3.454m X 3.327m
Level: Basement - Cold room 4.902m X 2.057m
Level: Basement - Recreational room 6.071m X 4.293m
Level: Basement - Bathroom (# of pieces - 3) 2.845m X 1.727m
Level: Basement - Other 2.083m X 1.93m
Level: Main - Kitchen 5.207m X 3.734m
Level: Main - Bathroom (# of pieces - 2) 1.549m X 1.676m
Level: Main - Mudroom 4.547m X 2.286m
Level: Main - Living room 4.597m X 5.182m
Level: Main - Dining room 4.521m X 3.454m
Level: Main - Breakfast room 4.648m X 2.642m
Level: Main
- Listing source url Https://www.realtor.ca/real-estate/28776215/50858-oreillys-road-s-wainfleet
- Listing type identifier Idx

$-3,997
/ Month

