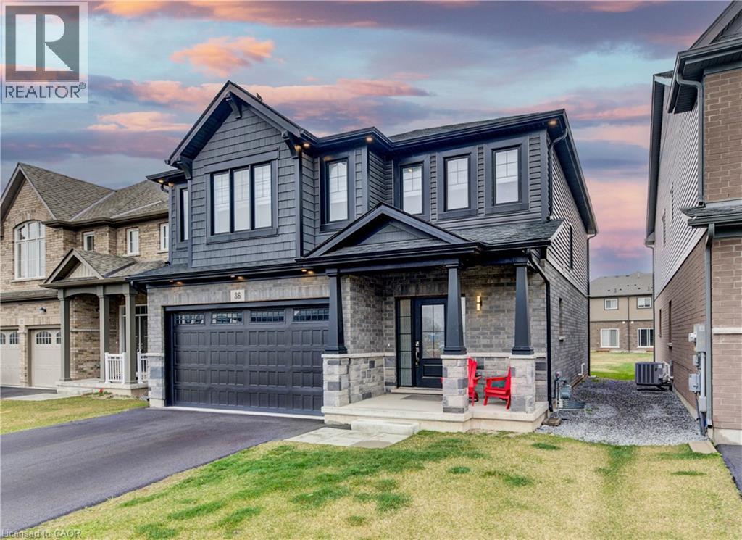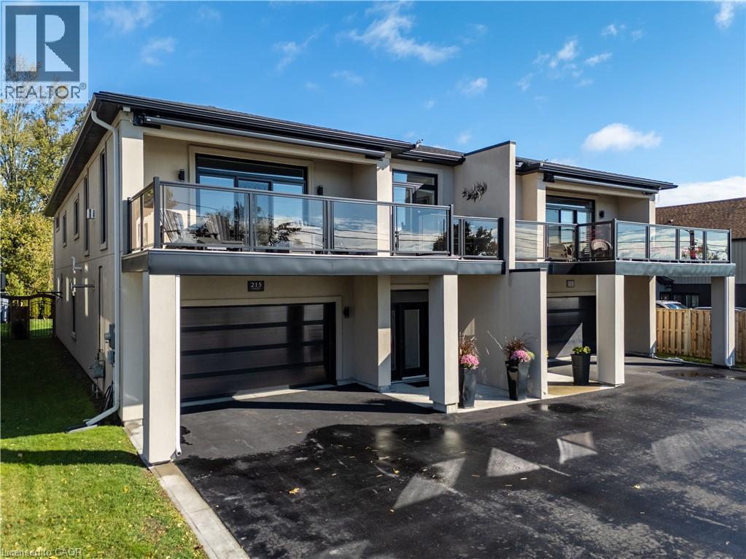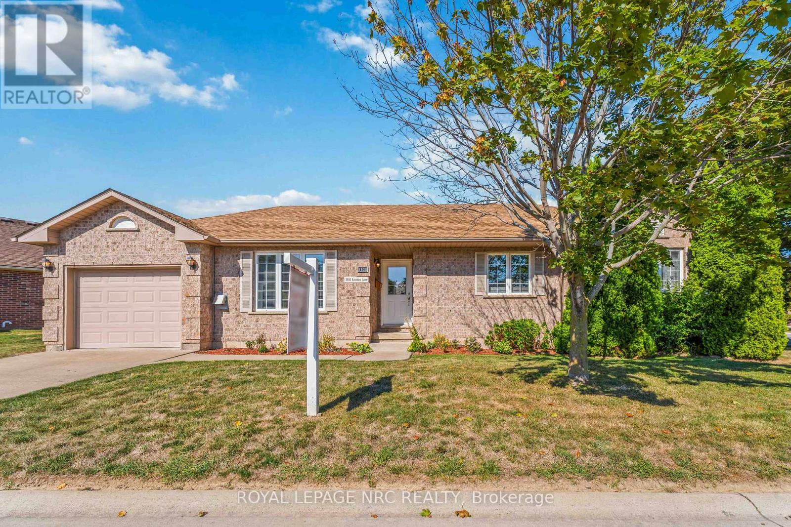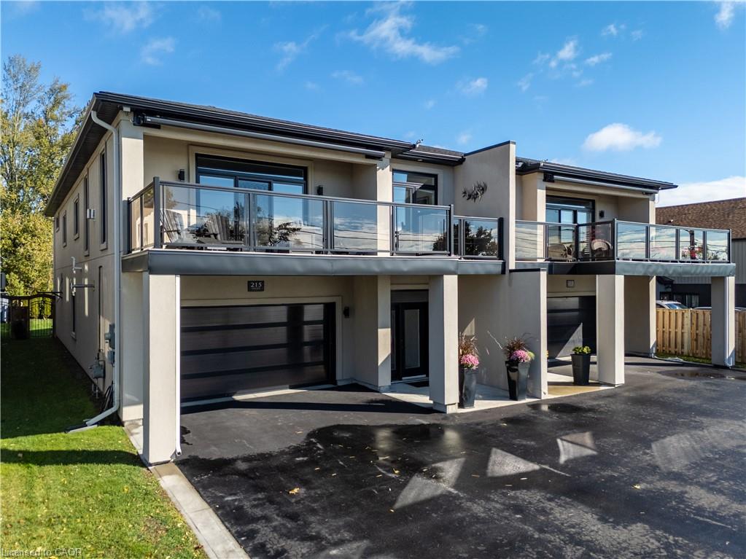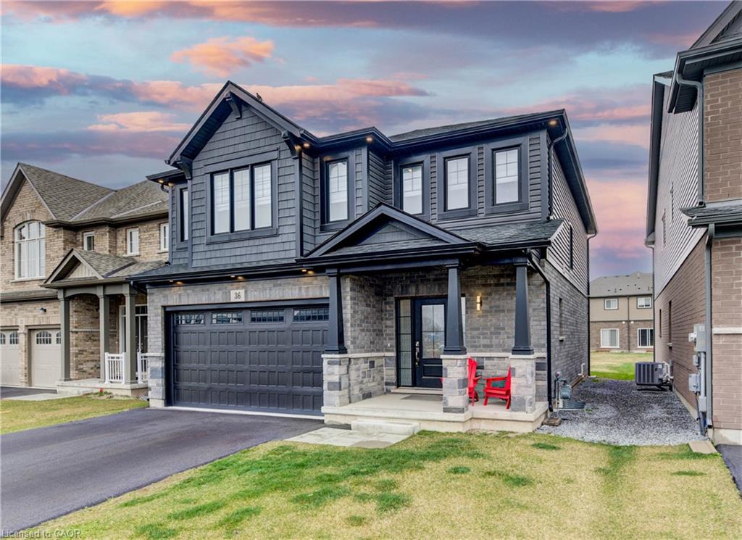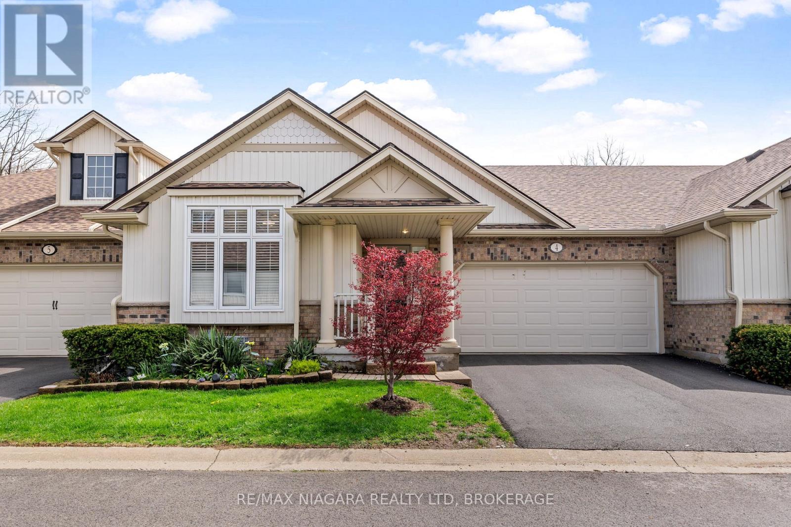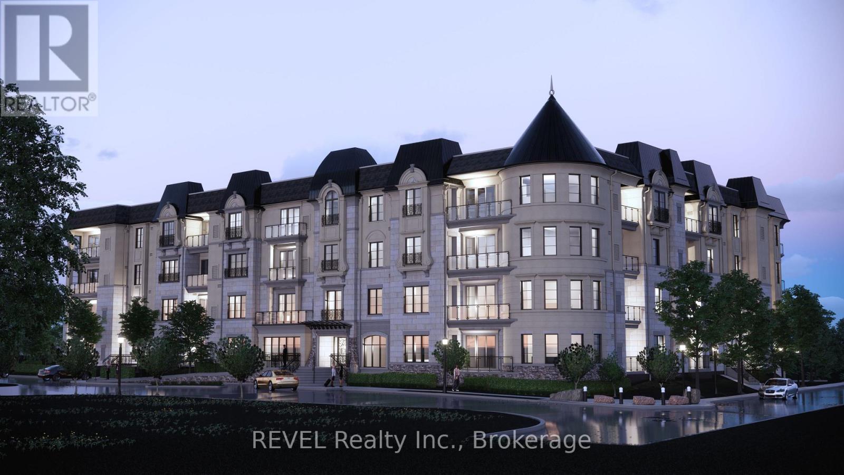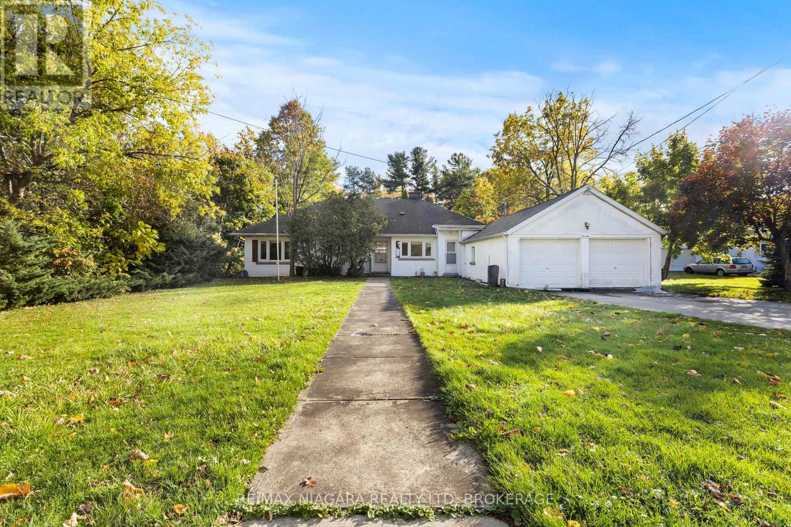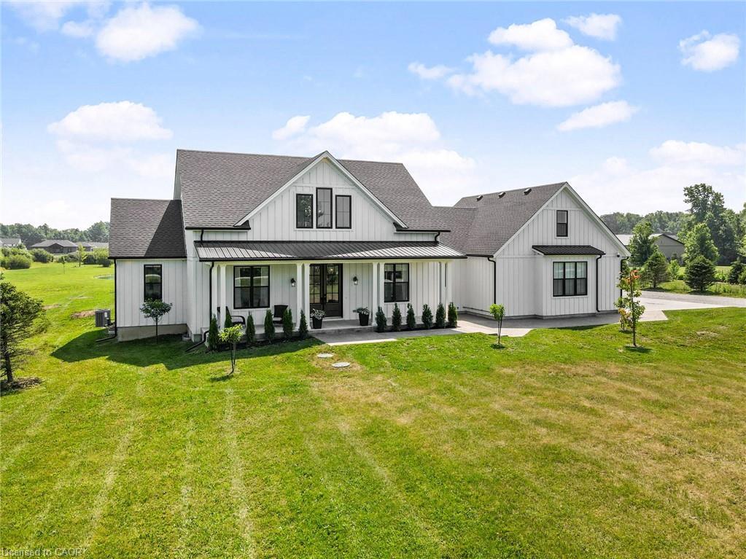
Highlights
Description
- Home value ($/Sqft)$446/Sqft
- Time on Houseful39 days
- Property typeResidential
- StyleBungalow
- Median school Score
- Year built2021
- Garage spaces2
- Mortgage payment
Country Living at Its Best! Plenty of room to roam inside and out! This bright, beautiful home invites you to unwind and enjoy serene views of the pond and sprawling grounds. Quality and care are reflected everywhere, from the grand entry to the thoughtfully designed living spaces. The gourmet kitchen is a chefs dream, offering ample cupboard space, a working island, and a breakfast bar - perfect for everyday living and entertaining. The formal dining room sets the stage for memorable gatherings, while the great room with its cozy fireplace and abundance of natural light offers the perfect spot to relax. Downstairs, the finished lower level offers incredible flexibility: use it as a spacious recreation room or divide it to create an in-law suite. Above the attached double garage, the finished loft adds even more options games room, home office, oversized primary suite, gym, yoga studio, or craft room the possibilities are endless. If you have been dreaming of space, comfort, and peaceful country living, this is your place to call home!
Home overview
- Cooling Central air
- Heat type Forced air, propane
- Pets allowed (y/n) No
- Sewer/ septic Septic tank
- Construction materials Board & batten siding
- Foundation Poured concrete
- Roof Asphalt shing
- # garage spaces 2
- # parking spaces 12
- Has garage (y/n) Yes
- Parking desc Attached garage
- # full baths 3
- # half baths 1
- # total bathrooms 4.0
- # of above grade bedrooms 2
- # of rooms 15
- Has fireplace (y/n) Yes
- Laundry information Main level
- Interior features Air exchanger, in-law capability
- County Niagara
- Area Port colborne/wainfleet
- View Pond
- Water body type Pond, lake/pond
- Water source Cistern
- Zoning description A4 rural
- Elementary school Marshville/st. elizabeth
- High school E.l. crossley/lakeshore catholic
- Lot desc Rural, rectangular, near golf course, open spaces, school bus route
- Lot dimensions 248 x 816.36
- Water features Pond, lake/pond
- Approx lot size (range) 2.0 - 4.99
- Basement information Walk-up access, full, partially finished
- Building size 3464
- Mls® # 40769181
- Property sub type Single family residence
- Status Active
- Tax year 2024
- Loft Second
Level: 2nd - Utility Basement
Level: Basement - Other Basement
Level: Basement - Bathroom Basement
Level: Basement - Recreational room Basement
Level: Basement - Bathroom Main
Level: Main - Laundry Main
Level: Main - Primary bedroom Main
Level: Main - Dining room Main
Level: Main - Bathroom Main
Level: Main - Kitchen Main
Level: Main - Bathroom Main
Level: Main - Bedroom Main
Level: Main - Living room Main
Level: Main - Foyer Main
Level: Main
- Listing type identifier Idx

$-4,117
/ Month

