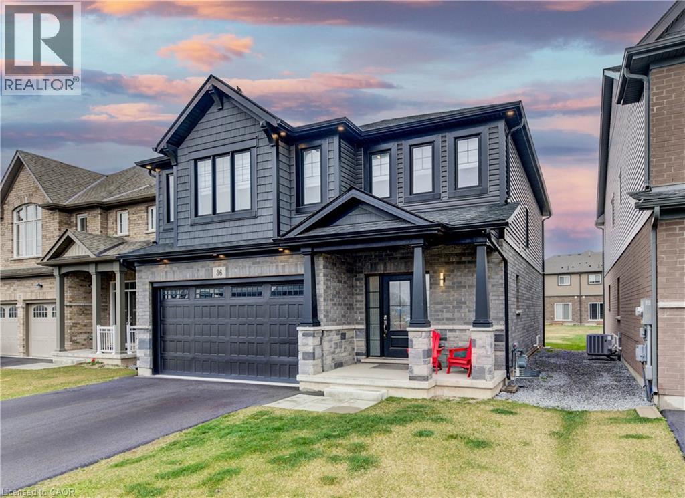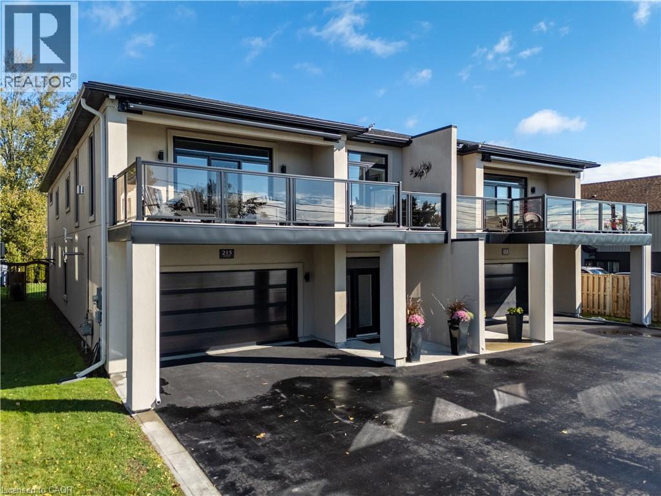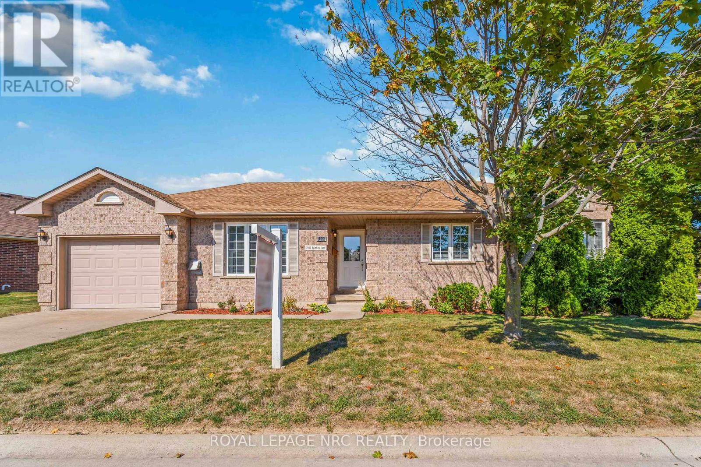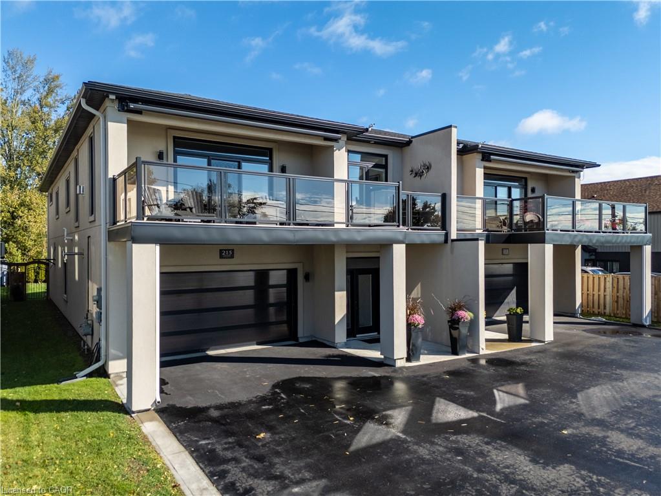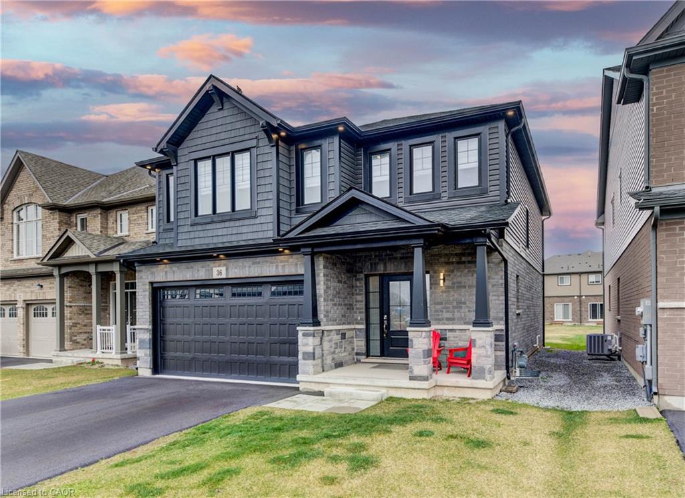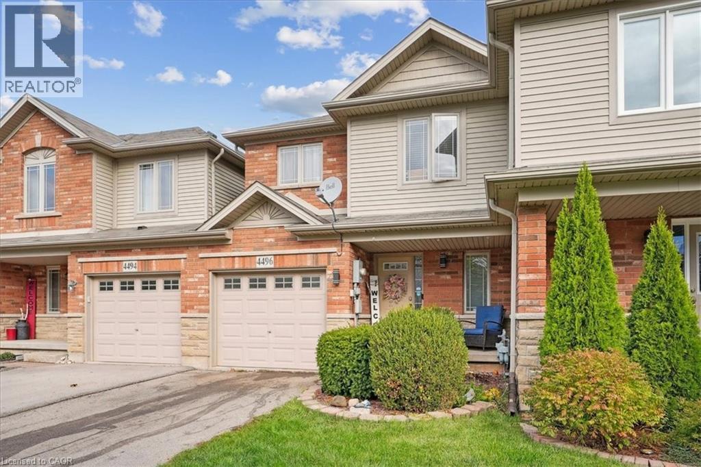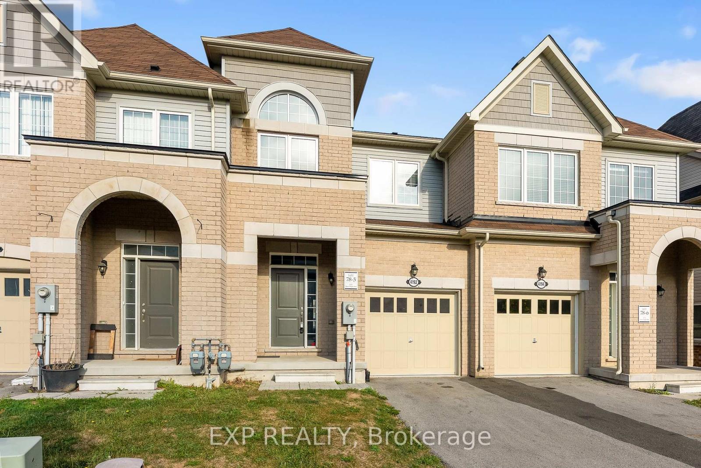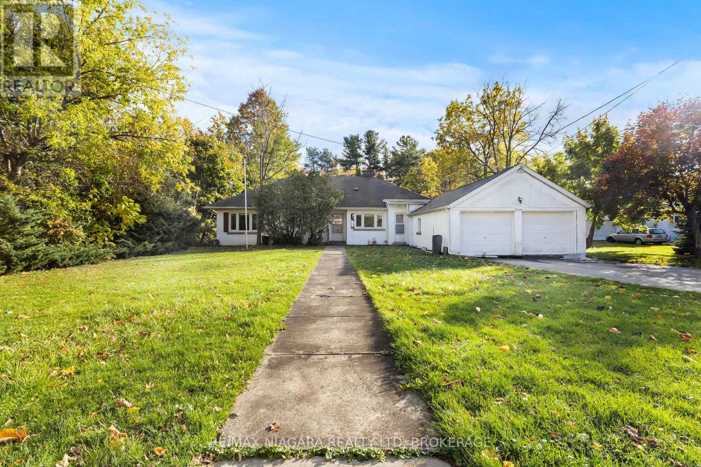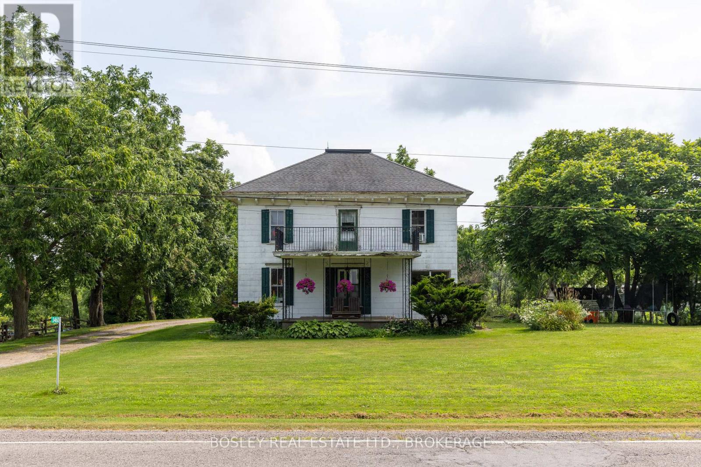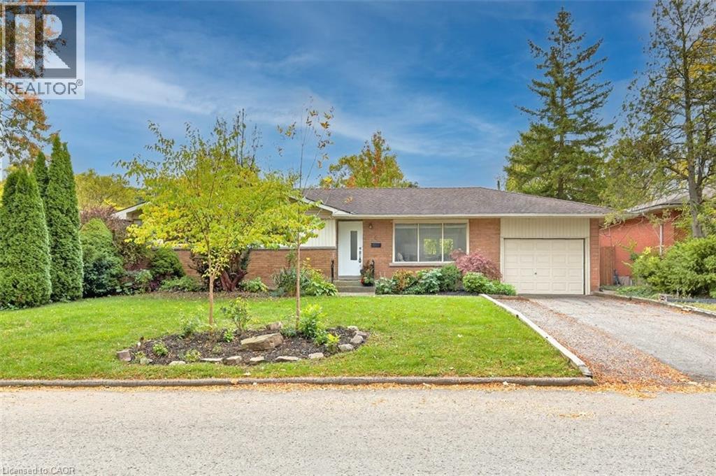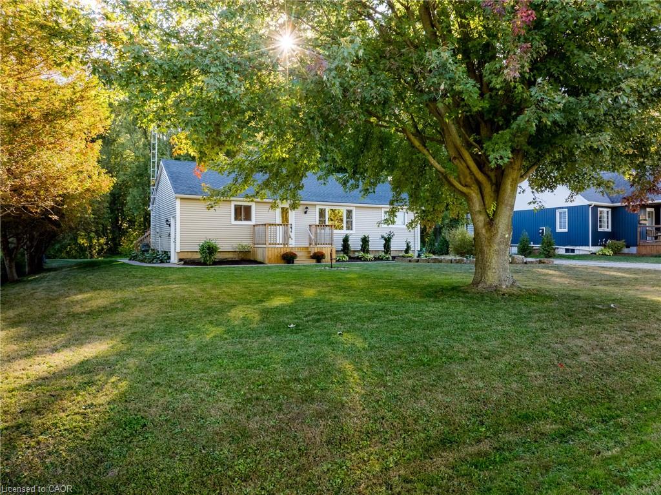
Highlights
This home is
3%
Time on Houseful
28 Days
School rated
6.2/10
Wainfleet
3.55%
Description
- Home value ($/Sqft)$644/Sqft
- Time on Houseful28 days
- Property typeResidential
- StyleBungalow
- Median school Score
- Year built1949
- Garage spaces2
- Mortgage payment
This turn-key bungalow has been fully renovated inside and out, giving you peace of mind and style. All major maintenance items have been upgraded, so you can simply move in and enjoy. The bright living room flows into a spacious eat- in kitchen, perfect for family or entertaining. Step out onto the back deck and take in the tree-line yard, offering the privacy and tranquility you've been looking for. An upgraded garage adds extra storage, functionality, and value. Escape the city at an affordable price with this beautiful country home!
Andrew Furry
of RE/MAX Escarpment Realty Inc.,
MLS®#40772427 updated 3 weeks ago.
Houseful checked MLS® for data 3 weeks ago.
Home overview
Amenities / Utilities
- Cooling Central air
- Heat type Oil forced air
- Pets allowed (y/n) No
- Sewer/ septic Septic tank
Exterior
- Construction materials Vinyl siding
- Foundation Block
- Roof Asphalt shing
- # garage spaces 2
- # parking spaces 10
- Has garage (y/n) Yes
- Parking desc Detached garage, gravel
Interior
- # full baths 1
- # total bathrooms 1.0
- # of above grade bedrooms 3
- # of rooms 6
- Appliances Water heater owned
- Has fireplace (y/n) Yes
- Interior features Water treatment
Location
- County Niagara
- Area Port colborne/wainfleet
- View Trees/woods
- Water source Cistern
- Zoning description A2
Lot/ Land Details
- Lot desc Rural, highway access, quiet area
- Lot dimensions 75 x 125
Overview
- Approx lot size (range) 0 - 0.5
- Basement information Separate entrance, full, unfinished, sump pump
- Building size 1125
- Mls® # 40772427
- Property sub type Single family residence
- Status Active
- Tax year 2025
Rooms Information
metric
- Living room Hardwood Floor, Picture Window: 18.08m X 15.01m
Level: Main - Primary bedroom Hardwood, Closet, Window: 12.09m X 10.11m
Level: Main - Bedroom Hardwood, Closet, Window: 12m X 7.09m
Level: Main - Bathroom Main
Level: Main - Bedroom Hardwood, Closet, Window: 9.1m X 7.09m
Level: Main - Kitchen Family Size Kitchen, Walk Out to Deck, Pantry: 23.04m X 11.04m
Level: Main
SOA_HOUSEKEEPING_ATTRS
- Listing type identifier Idx

Lock your rate with RBC pre-approval
Mortgage rate is for illustrative purposes only. Please check RBC.com/mortgages for the current mortgage rates
$-1,932
/ Month25 Years fixed, 20% down payment, % interest
$
$
$
%
$
%

Schedule a viewing
No obligation or purchase necessary, cancel at any time
Nearby Homes
Real estate & homes for sale nearby

