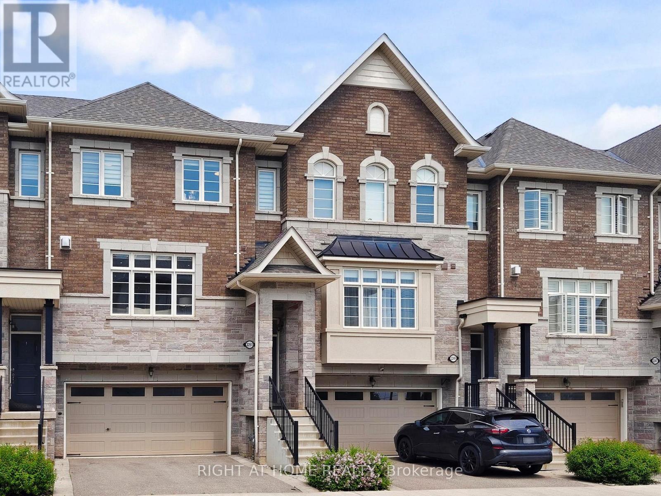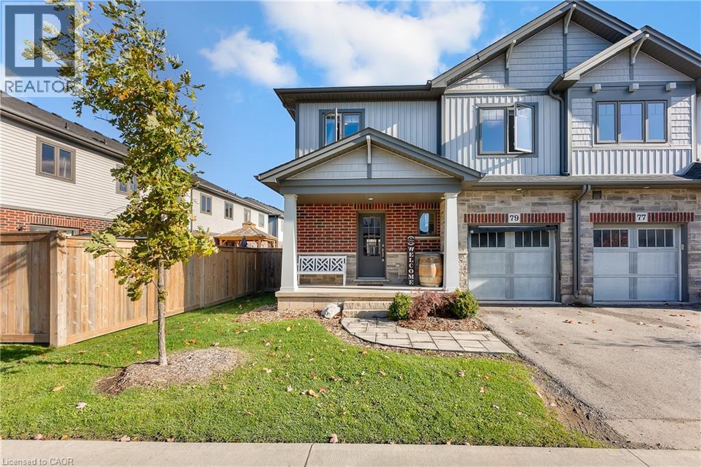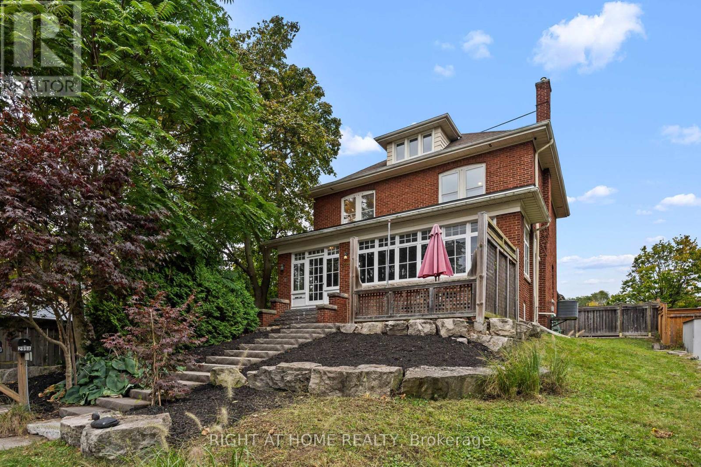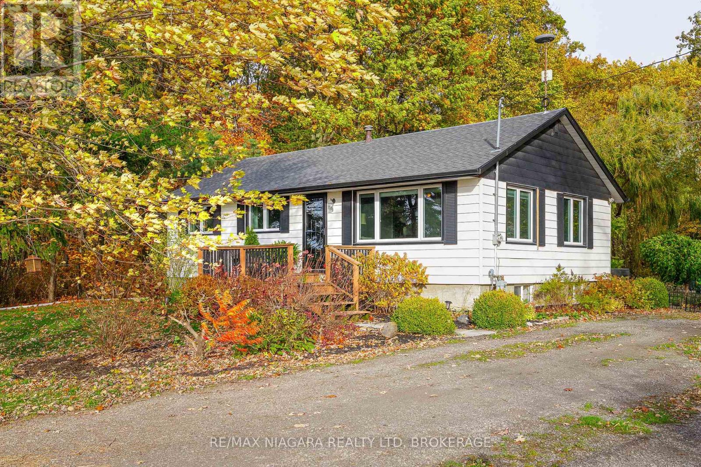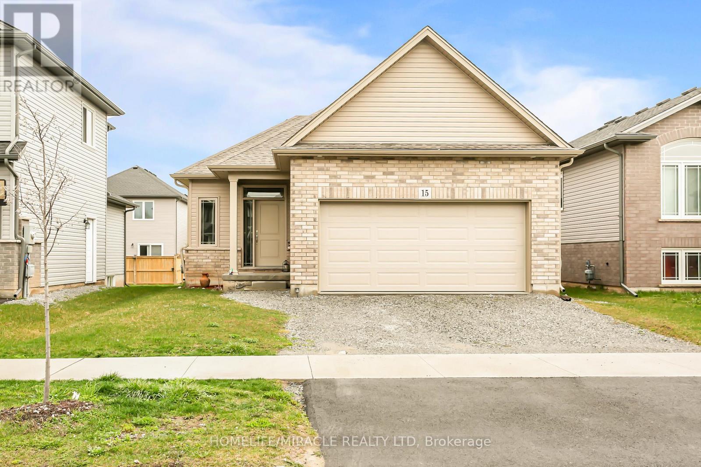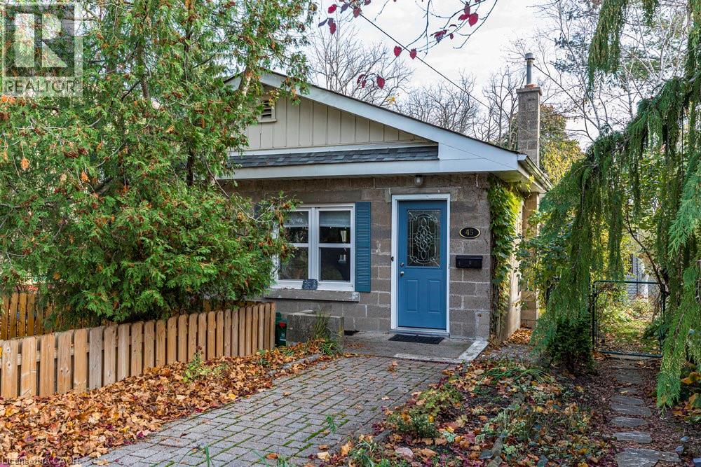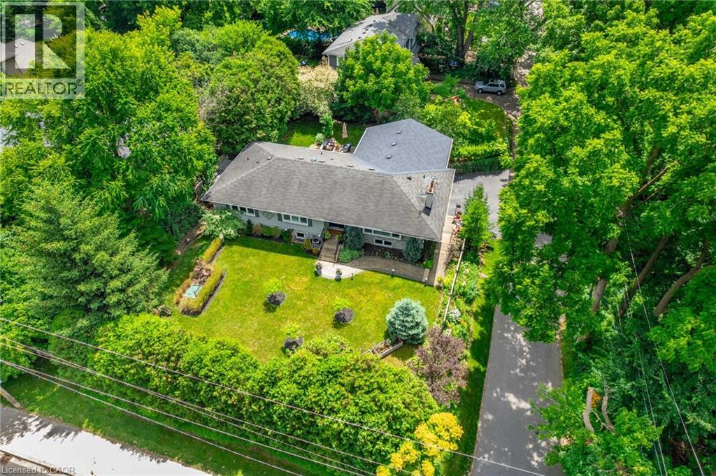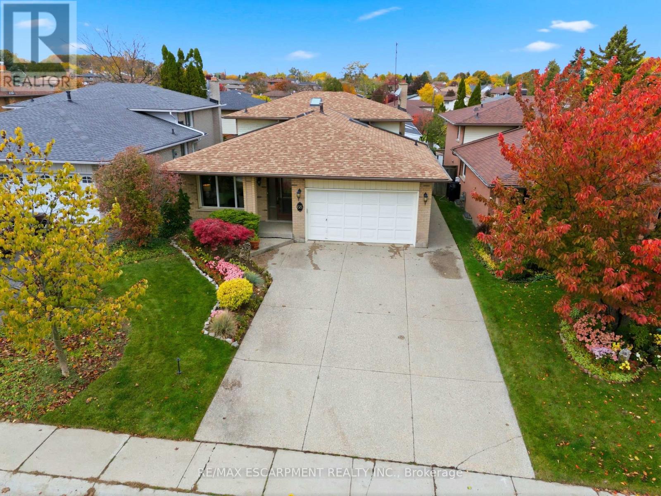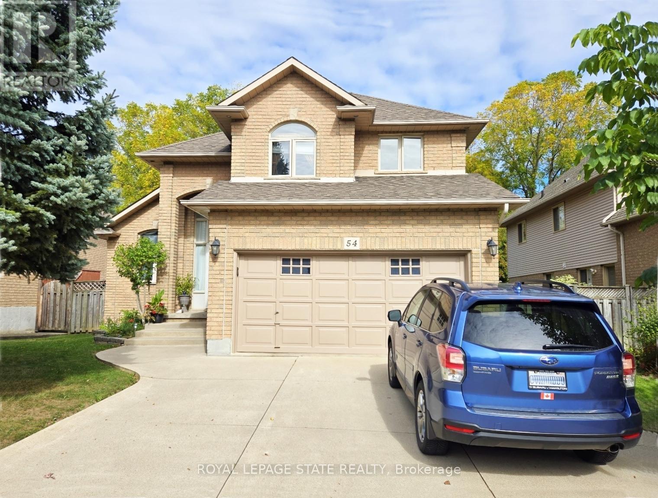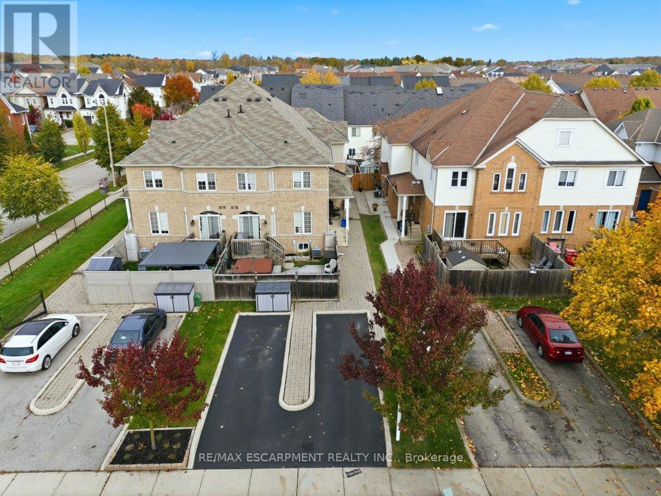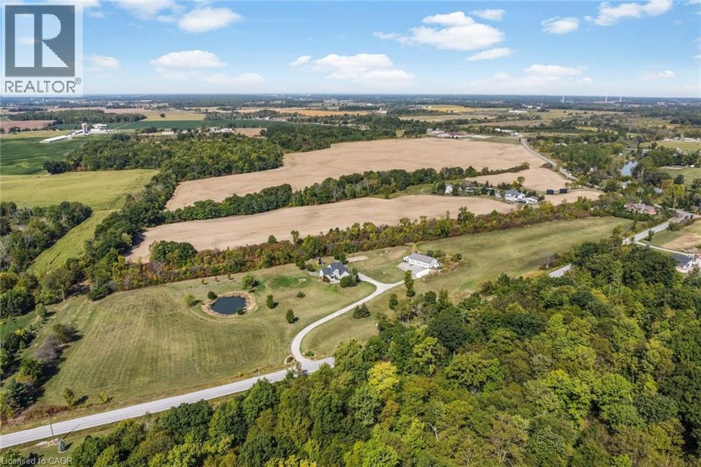
75642 Diltz Rd
75642 Diltz Rd
Highlights
Description
- Home value ($/Sqft)$384/Sqft
- Time on Houseful50 days
- Property typeSingle family
- Style2 level
- Median school Score
- Lot size15.57 Acres
- Year built2002
- Mortgage payment
Welcome to a property that truly has it all. Built in 2002, this spacious home offers 2,670sf above grade + an additional 1,236 in the finished basement—complete with a bar, gym, theatre room, and extra bedrm. Set on 15.5 private acres with no close neighbours, the home features 4+1 bedrooms, 2.5 bathrooms, vaulted ceilings, large windows, and a modern kitchen that walks out to a covered patio, perfect for entertaining. The main floor in-law/guest suite adds flexibility, while a fenced area keeps pets safe. Outdoors, enjoy a lit sand volleyball court, and for hobbyists or business owners, a stunning 2,121sf. heated shop (built 2013) with internet and triple 10’ doors. Move-in ready with countless upgrades, this home is just minutes to Smithville and Dunnville, and 30 minutes to Hamilton—close to schools yet offering peaceful seclusion. (id:63267)
Home overview
- Cooling Central air conditioning
- Heat source Propane
- Heat type Forced air
- Sewer/ septic Septic system
- # total stories 2
- # parking spaces 24
- Has garage (y/n) Yes
- # full baths 2
- # half baths 1
- # total bathrooms 3.0
- # of above grade bedrooms 5
- Community features Quiet area
- Subdivision 877 - main street
- Directions 2008754
- Lot dimensions 15.569
- Lot size (acres) 15.57
- Building size 3906
- Listing # 40769354
- Property sub type Single family residence
- Status Active
- Bedroom 3.124m X 4.369m
Level: 2nd - Bedroom 2.972m X 3.429m
Level: 2nd - Bathroom (# of pieces - 4) 2.896m X 2.87m
Level: 2nd - Bathroom (# of pieces - 4) Measurements not available
Level: 2nd - Primary bedroom 4.445m X 4.089m
Level: 2nd - Bedroom 4.445m X 3.658m
Level: Basement - Other 4.267m X 2.845m
Level: Basement - Recreational room 7.544m X 5.639m
Level: Basement - Kitchen 3.531m X 3.404m
Level: Main - Foyer 1.905m X 1.956m
Level: Main - Kitchen 7.036m X 4.089m
Level: Main - Bathroom (# of pieces - 2) Measurements not available
Level: Main - Living room 4.877m X 5.664m
Level: Main - Bedroom 3.912m X 2.972m
Level: Main - Living room 6.121m X 3.962m
Level: Main
- Listing source url Https://www.realtor.ca/real-estate/28855627/75642-diltz-road-wainfleet
- Listing type identifier Idx

$-4,000
/ Month

