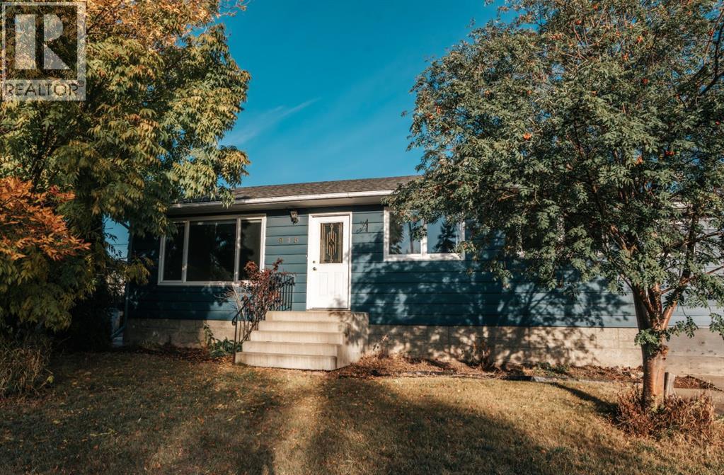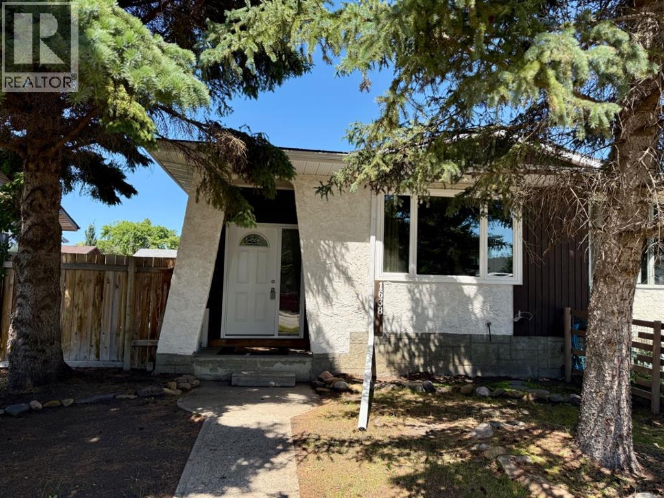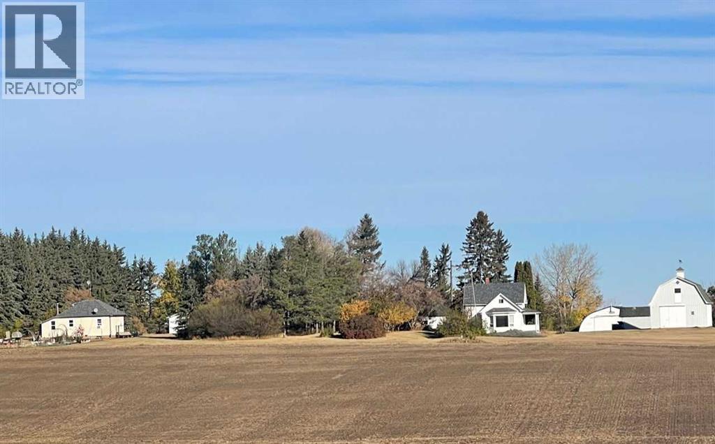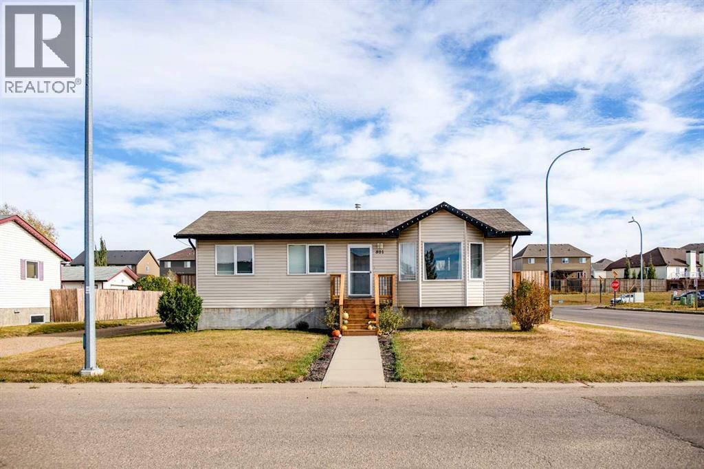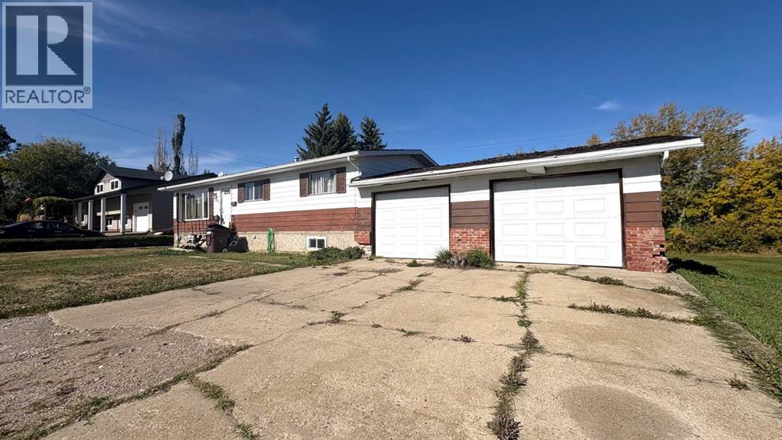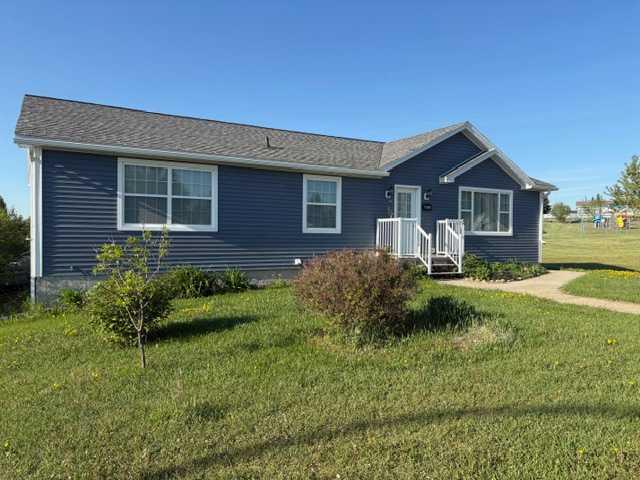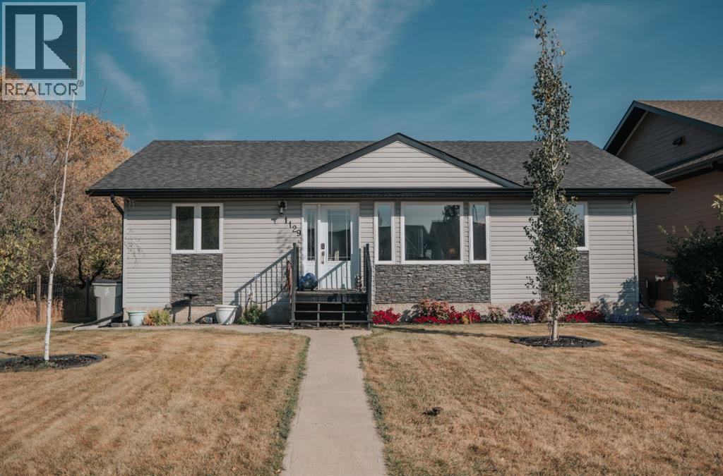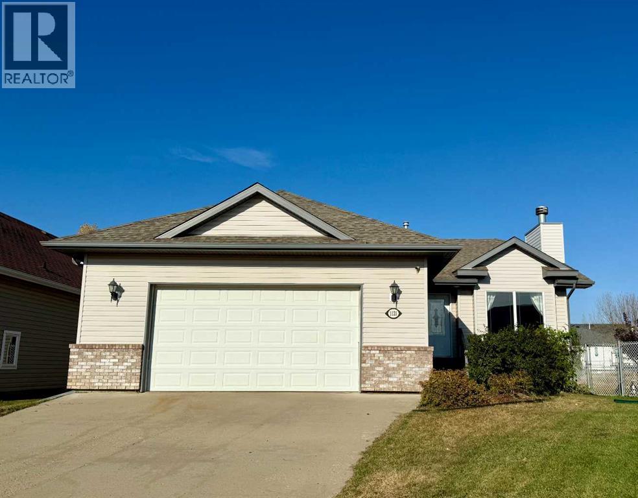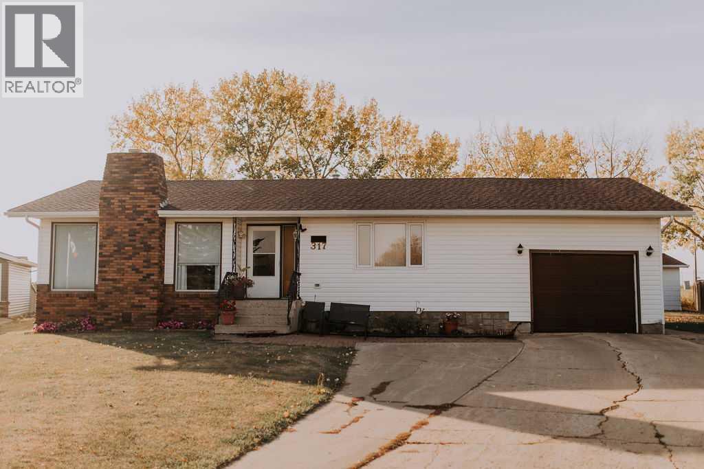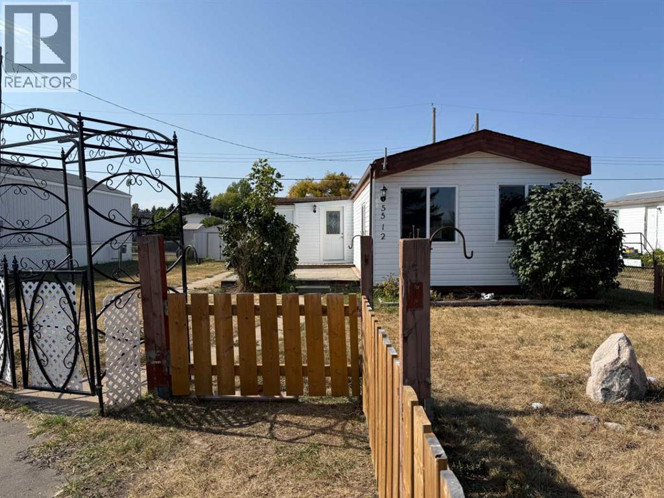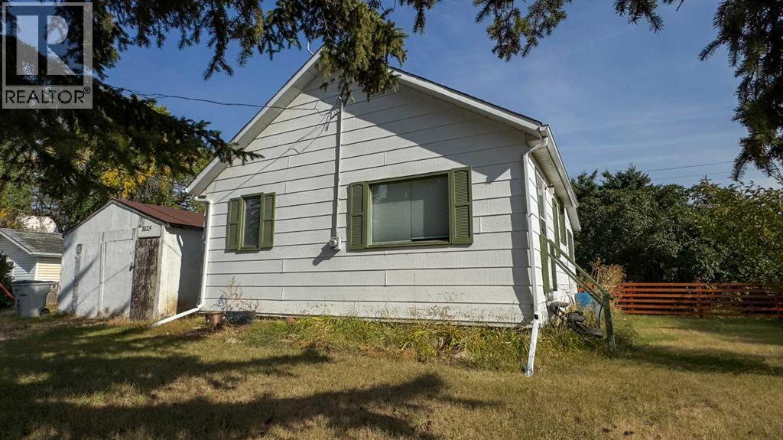- Houseful
- AB
- Wainwright
- T9W
- 10 Avenue Unit 2902
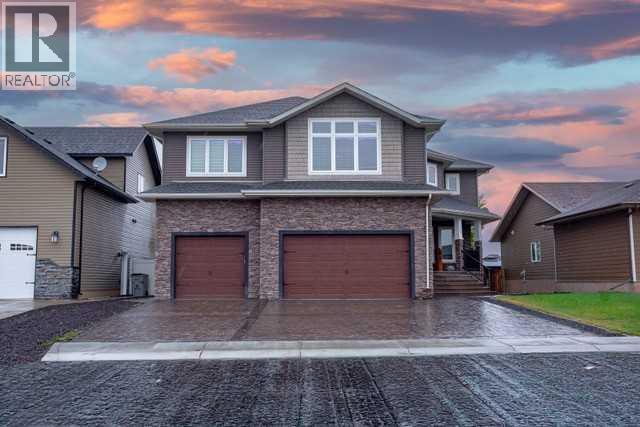
Highlights
Description
- Home value ($/Sqft)$209/Sqft
- Time on Houseful160 days
- Property typeSingle family
- Median school Score
- Year built2012
- Garage spaces3
- Mortgage payment
Defining Luxury – One-of-a-Kind Executive Home! Welcome to a home that truly sets itself apart. Boasting over 4,100 sq ft above grade and an additional 1,818 sq ft of expertly finished lower-level space, this luxurious residence offers an ideal blend of sophistication, comfort, and thoughtful design — perfect for entertaining or everyday family living. Step into the heart of the home: a chef-inspired kitchen featuring two wall ovens, a built-in gas range with pot filler, a large island with breakfast bar, and a cozy nook, all centered around a double-sided fireplace shared with the living room. The unique grand dining room, complete with a butler’s bar, sets the stage for unforgettable gatherings. The main level includes a dedicated gym with a nearby 3-piece bathroom, adding exceptional convenience and flexibility to the layout. Upstairs, discover three spacious bedrooms, each with its own walk-in closet and private ensuite. The primary suite is a true retreat, featuring a cozy sitting area with gas fireplace, a spacious 17' x 10' walk-in closet with custom island, and a spa-like ensuite with a soaking tub and walk-in shower. A bonus room provides additional space for a media lounge, playroom, or reading nook, and the laundry room is ideally located on the upper level for everyday ease. The fully finished lower level is an entertainer’s dream, showcasing a media room, expansive game/family area, and a stylish bar setup perfect for hosting. A fourth bedroom with walk-in closet, a full 4-piece bathroom, and a quiet office space complete this incredible level. Outside, enjoy the luxury of a two-tier composite deck overlooking peaceful green space — with no backyard neighbours, you'll love the privacy and serene setting. This is not just a home — it’s a lifestyle. You have to see it to believe it. (id:63267)
Home overview
- Cooling Central air conditioning
- Heat source Natural gas
- Heat type Forced air, in floor heating
- # total stories 2
- Construction materials Wood frame
- Fencing Fence
- # garage spaces 3
- # parking spaces 6
- Has garage (y/n) Yes
- # full baths 5
- # half baths 1
- # total bathrooms 6.0
- # of above grade bedrooms 4
- Flooring Carpeted, ceramic tile, hardwood
- Has fireplace (y/n) Yes
- Community features Golf course development
- Lot dimensions 8470
- Lot size (acres) 0.19901316
- Building size 4128
- Listing # A2220831
- Property sub type Single family residence
- Status Active
- Bedroom 5.843m X 3.709m
Level: 2nd - Bedroom 5.715m X 4.115m
Level: 2nd - Other 1.929m X 1.829m
Level: 2nd - Primary bedroom 8.51m X 6.681m
Level: 2nd - Bonus room 6.12m X 4.901m
Level: 2nd - Bathroom (# of pieces - 3) 2.109m X 2.006m
Level: 2nd - Other 5.182m X 3.048m
Level: 2nd - Bathroom (# of pieces - 3) 2.362m X 2.21m
Level: 2nd - Other 1.929m X 1.829m
Level: 2nd - Laundry 3.429m X 1.929m
Level: 2nd - Bathroom (# of pieces - 5) 7.315m X 4.548m
Level: 2nd - Media room 5.157m X 4.572m
Level: Lower - Recreational room / games room 11.939m X 9.473m
Level: Lower - Bathroom (# of pieces - 4) 2.996m X 1.524m
Level: Lower - Office 3.377m X 3.072m
Level: Lower - Bedroom 4.724m X 3.53m
Level: Lower - Other 2.387m X 1.423m
Level: Lower - Other 7.163m X 7.824m
Level: Main - Dining room 4.52m X 4.471m
Level: Main - Living room 5.663m X 5.486m
Level: Main
- Listing source url Https://www.realtor.ca/real-estate/28313242/2902-10-avenue-wainwright
- Listing type identifier Idx

$-2,304
/ Month

