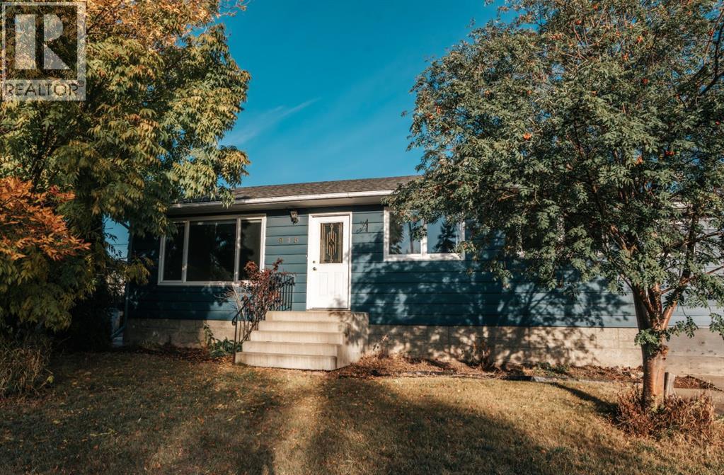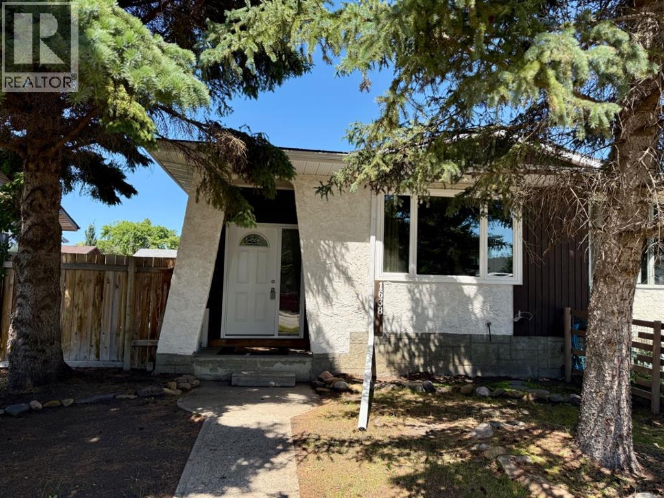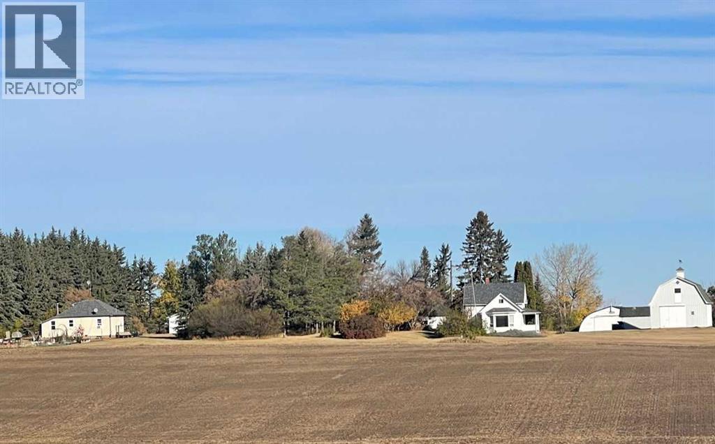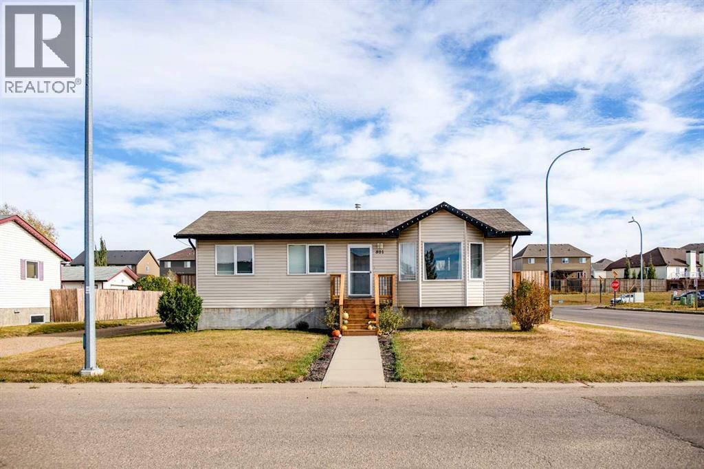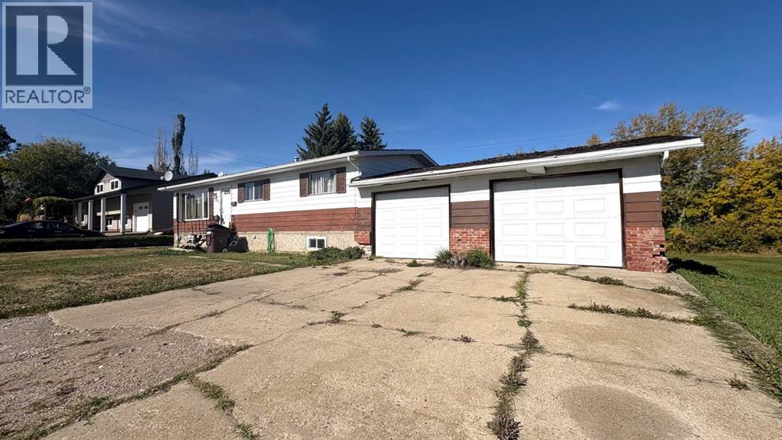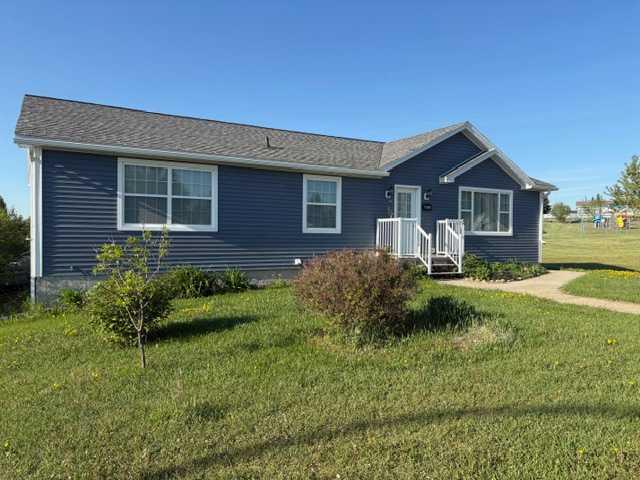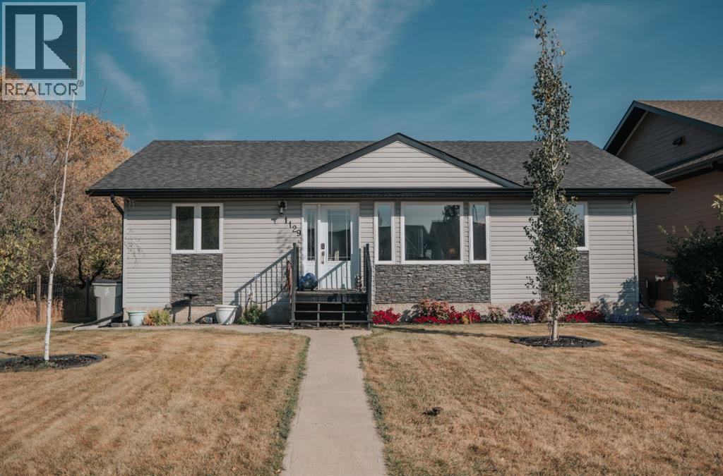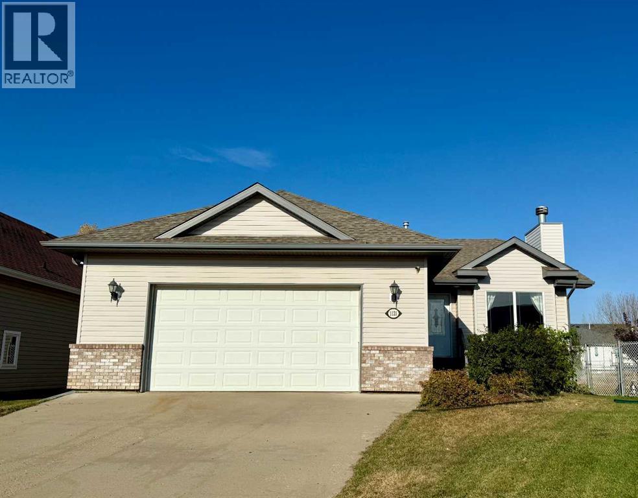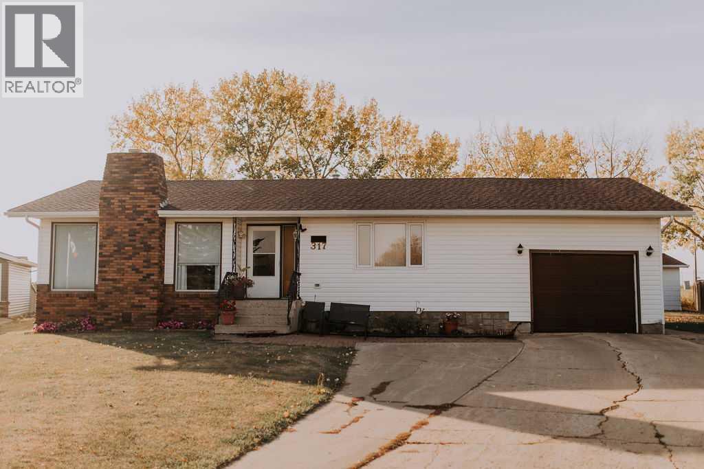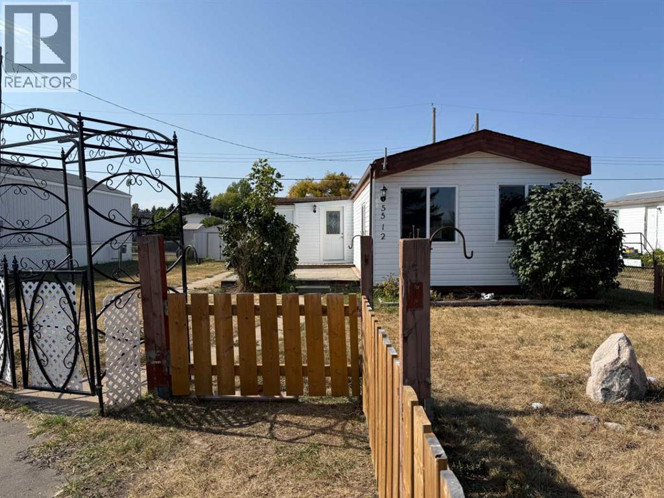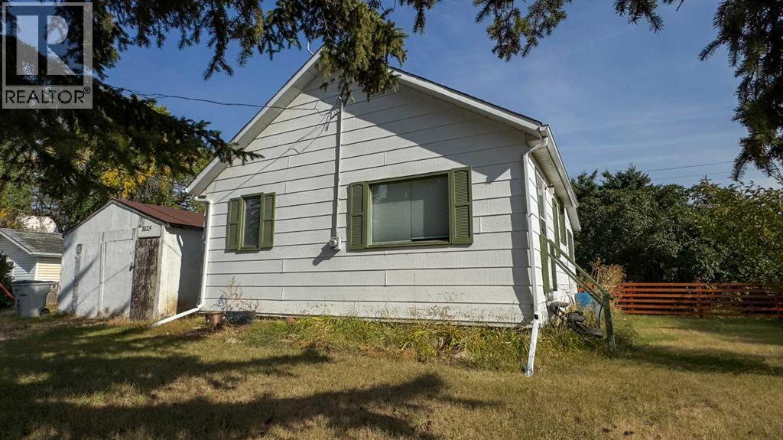- Houseful
- AB
- Wainwright
- T9W
- 1330 1 Avenue Unit 5
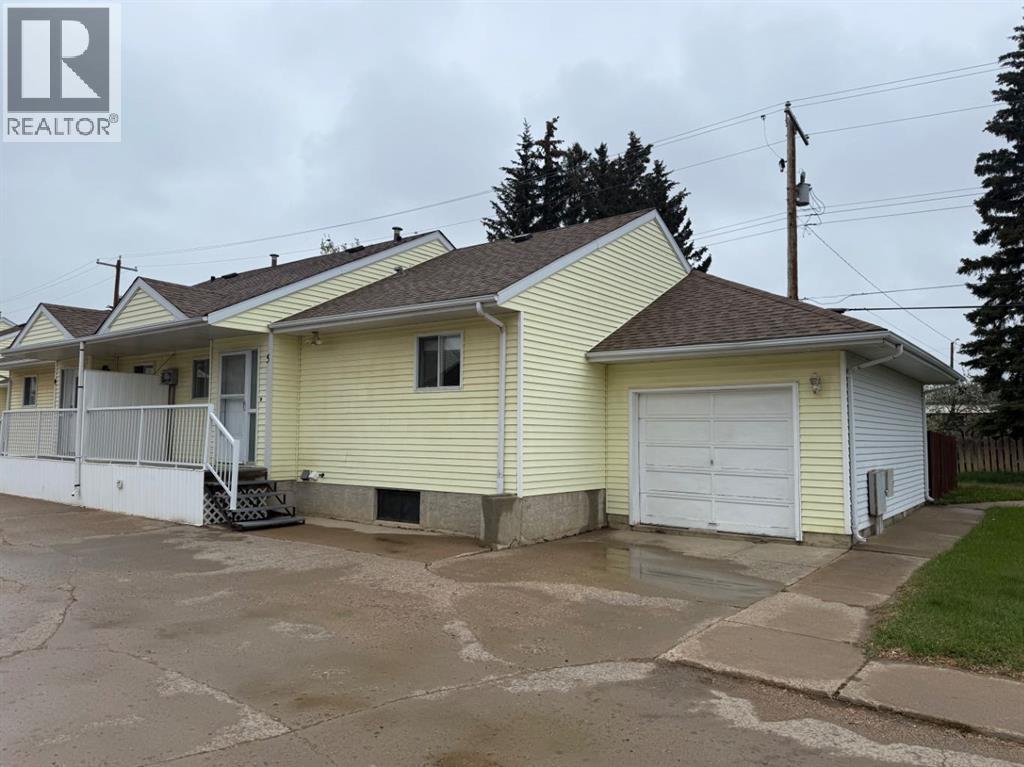
Highlights
Description
- Home value ($/Sqft)$225/Sqft
- Time on Houseful155 days
- Property typeSingle family
- StyleBungalow
- Median school Score
- Year built1986
- Garage spaces1
- Mortgage payment
Welcome to this well-maintained condo located on the desirable south end of town. As you arrive, you’ll be greeted by a lovely front deck overlooking the courtyard—complete with aluminum railing and maintenance-free decking, perfect for enjoying your morning coffee or relaxing in the evening. Step inside to a welcoming entryway with a convenient closet and porch area that flows seamlessly into a spacious kitchen featuring ample cabinetry for all your storage needs. The kitchen opens to a dining room with direct access to the backyard, and the adjoining living room is a cozy retreat with a gas fireplace as the focal point. The main floor offers two comfortable bedrooms and a full 4-piece bathroom, ideal for guests or family members. Downstairs has been recently renovated and includes a rec room with durable vinyl flooring, perfect for entertaining or family movie nights. The lower level also features a beautifully updated primary bedroom with fresh paint and new carpet, as well as a modern 3-piece bathroom complete with a new vanity and a stylish tiled stand-up shower. Outside, the private backyard includes green space, full fencing, and a handy access door to the garage. This home is within walking distance to Mainstream shopping and Blessed Sacrament School (K-12), making it a convenient and family-friendly location. (id:63267)
Home overview
- Cooling None
- Heat type Forced air
- # total stories 1
- Fencing Fence
- # garage spaces 1
- # parking spaces 2
- Has garage (y/n) Yes
- # full baths 2
- # total bathrooms 2.0
- # of above grade bedrooms 3
- Flooring Carpeted, linoleum, vinyl
- Has fireplace (y/n) Yes
- Community features Pets allowed
- Subdivision Wainwright
- Directions 1587252
- Lot size (acres) 0.0
- Building size 776
- Listing # A2221879
- Property sub type Single family residence
- Status Active
- Bathroom (# of pieces - 3) 2.691m X 4.063m
Level: Basement - Furnace 6.986m X 2.819m
Level: Basement - Primary bedroom 3.658m X 4.139m
Level: Basement - Recreational room / games room 4.572m X 3.301m
Level: Basement - Kitchen 4.063m X 2.49m
Level: Main - Living room 3.581m X 3.682m
Level: Main - Bedroom 3.682m X 2.844m
Level: Main - Dining room 3.072m X 2.643m
Level: Main - Bathroom (# of pieces - 4) 1.5m X 2.463m
Level: Main - Bedroom 2.615m X 2.819m
Level: Main
- Listing source url Https://www.realtor.ca/real-estate/28334508/5-1330-1-avenue-wainwright-wainwright
- Listing type identifier Idx

$-266
/ Month

