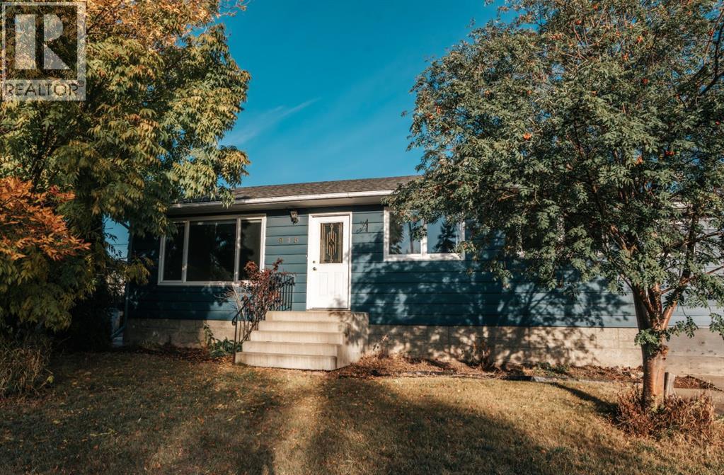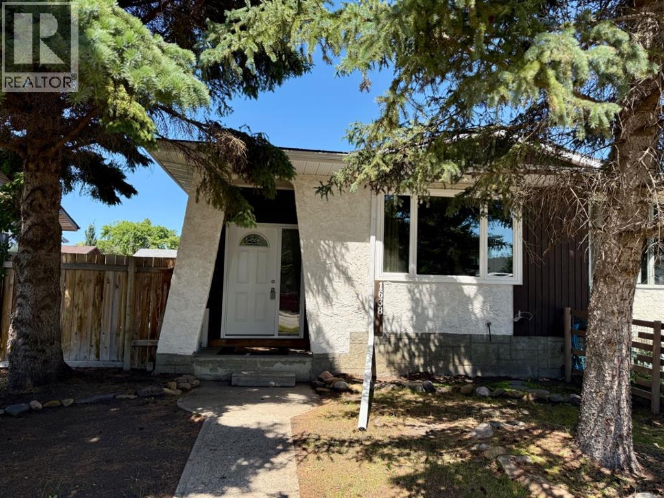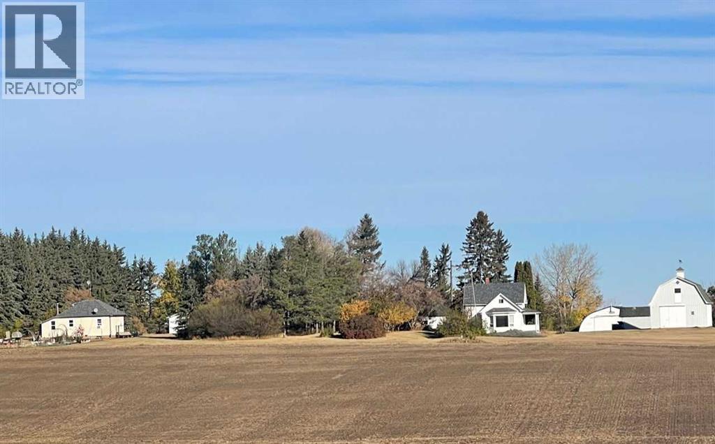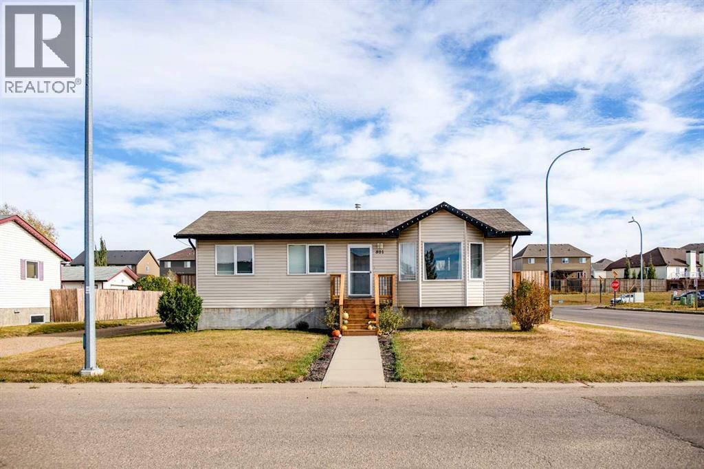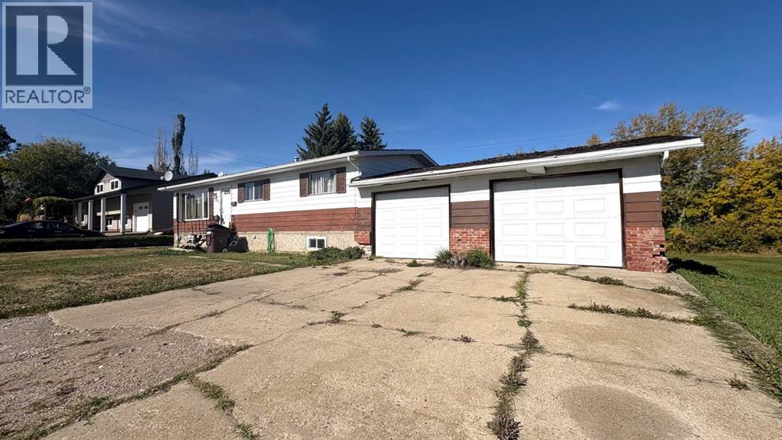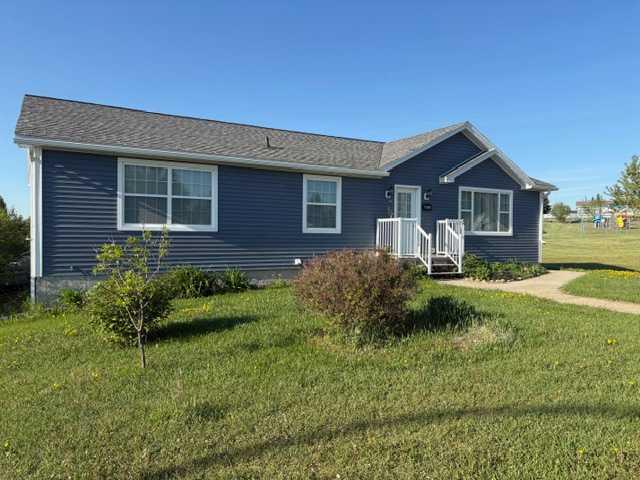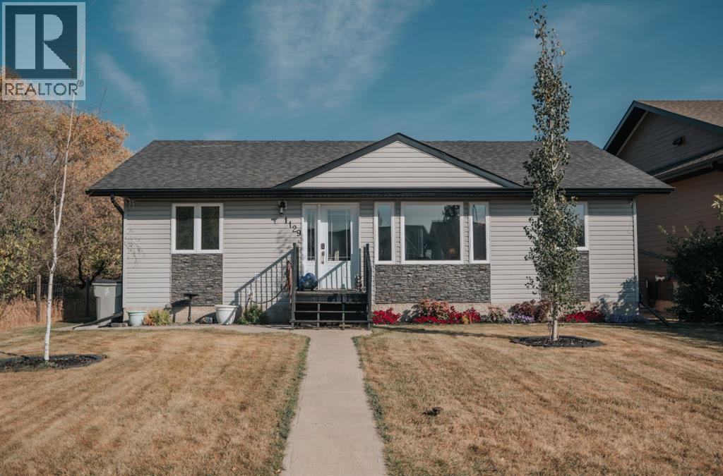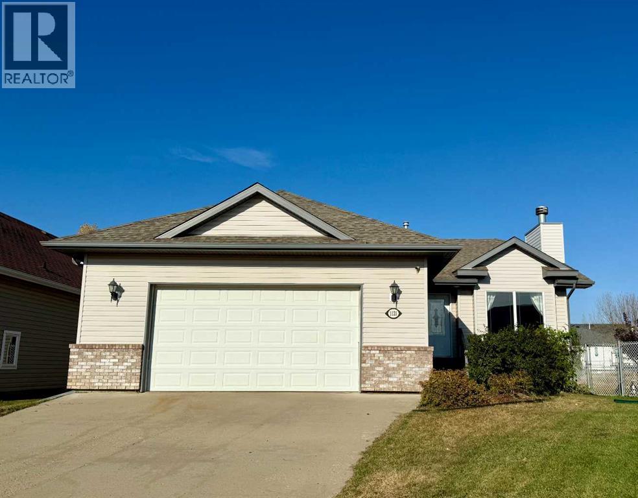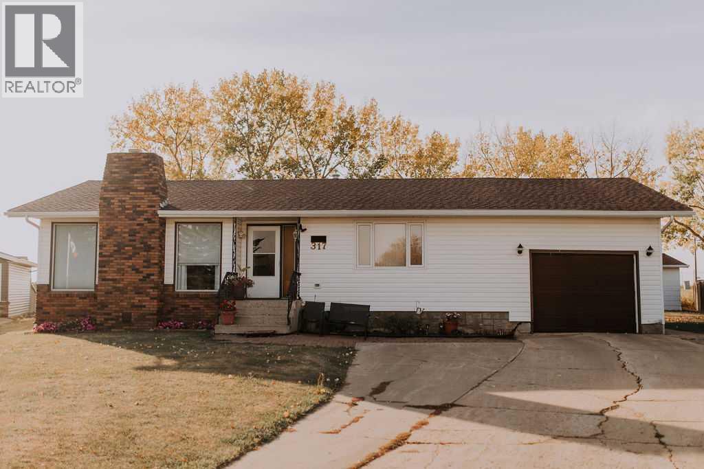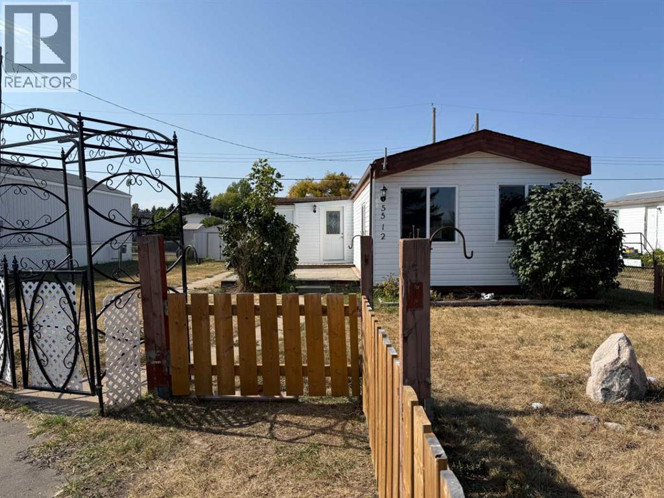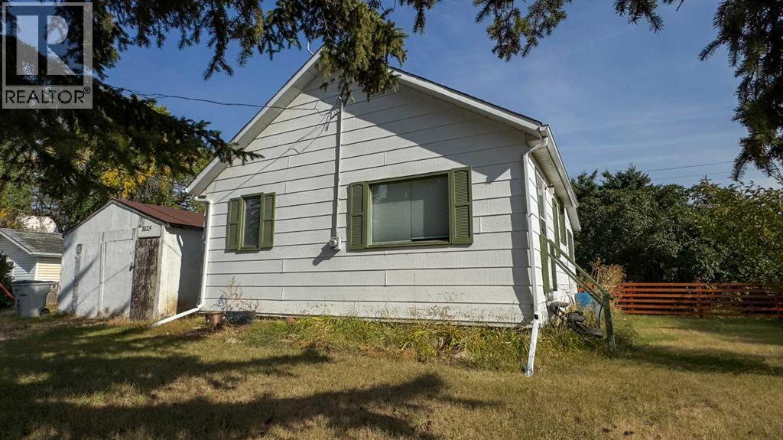- Houseful
- AB
- Wainwright
- T9W
- 14 Street Unit 1113
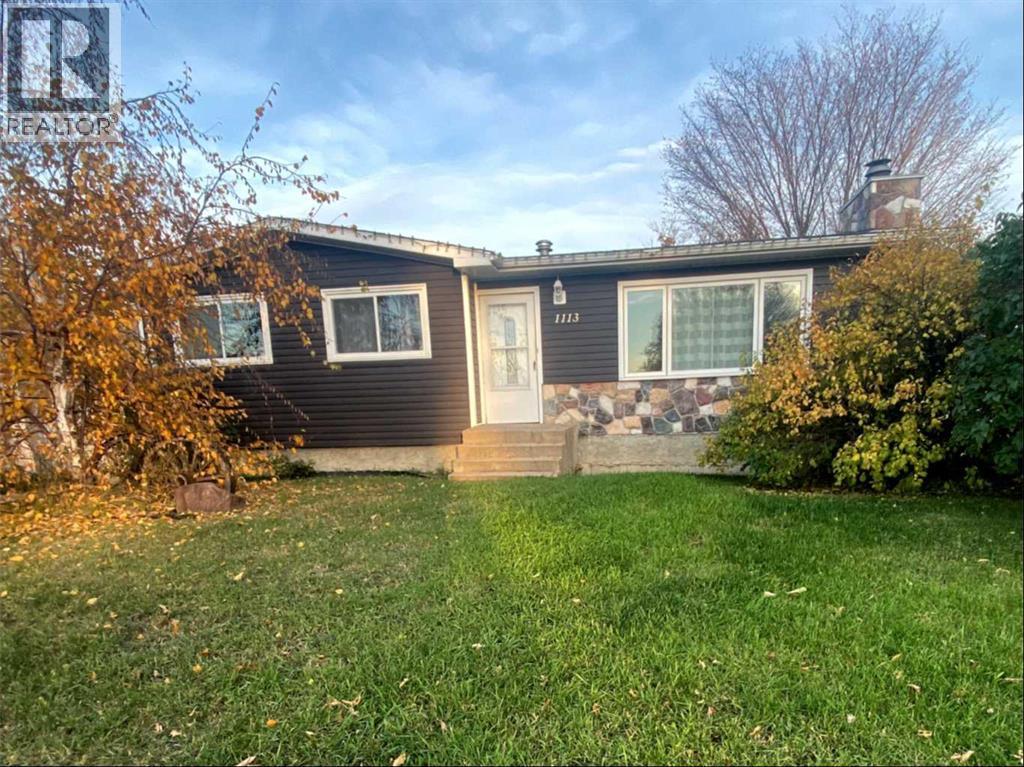
Highlights
This home is
19%
Time on Houseful
366 Days
Home features
Garage
School rated
6.4/10
Wainwright
-9.58%
Description
- Home value ($/Sqft)$230/Sqft
- Time on Houseful366 days
- Property typeSingle family
- StyleBungalow
- Median school Score
- Year built1976
- Mortgage payment
This charming home, just steps from the elementary school. Featuring 4 bedrooms, 2 full bathrooms, and a large eat-in kitchen, it’s perfect for families. Enjoy cozy evenings by the wood-burning fireplace and entertain with ease using the wet bar. Convenient extra includes a laundry chute when you don't want to carry your clothes downstairs. Situated on two lots, there’s plenty of outdoor space to enjoy, with an existing older house and garage that offer the option for removal, offering potential for expansion or new projects. Upgrades include new shingles, windows, siding, furnace, and central air conditioning, providing long-term value and comfort. Schedule a tour today! (id:63267)
Home overview
Amenities / Utilities
- Cooling Central air conditioning
- Heat source Natural gas
- Heat type Forced air
Exterior
- # total stories 1
- Fencing Fence
- # parking spaces 4
Interior
- # full baths 2
- # total bathrooms 2.0
- # of above grade bedrooms 4
- Flooring Carpeted, concrete, laminate, linoleum
- Has fireplace (y/n) Yes
Location
- Subdivision Wainwright
- Directions 2022078
Lot/ Land Details
- Lot dimensions 5600
Overview
- Lot size (acres) 0.13157895
- Building size 1080
- Listing # A2171834
- Property sub type Single family residence
- Status Active
Rooms Information
metric
- Bedroom 4.215m X 2.768m
Level: Basement - Cold room 3.606m X 1.652m
Level: Basement - Bathroom (# of pieces - 3) Measurements not available
Level: Basement - Furnace 3.682m X 3.53m
Level: Basement - Family room 7.187m X 3.377m
Level: Basement - Den 3.682m X 3.709m
Level: Basement - Bedroom 3.682m X 2.871m
Level: Main - Primary bedroom 2.972m X 3.658m
Level: Main - Eat in kitchen 5.282m X 3.024m
Level: Main - Living room 6.578m X 3.682m
Level: Main - Bathroom (# of pieces - 4) Measurements not available
Level: Main - Other 1.042m X 1.753m
Level: Main - Bedroom 2.643m X 3.353m
Level: Main
SOA_HOUSEKEEPING_ATTRS
- Listing source url Https://www.realtor.ca/real-estate/27562905/1113-14-street-wainwright-wainwright
- Listing type identifier Idx
The Home Overview listing data and Property Description above are provided by the Canadian Real Estate Association (CREA). All other information is provided by Houseful and its affiliates.

Lock your rate with RBC pre-approval
Mortgage rate is for illustrative purposes only. Please check RBC.com/mortgages for the current mortgage rates
$-661
/ Month25 Years fixed, 20% down payment, % interest
$
$
$
%
$
%

Schedule a viewing
No obligation or purchase necessary, cancel at any time
Nearby Homes
Real estate & homes for sale nearby

