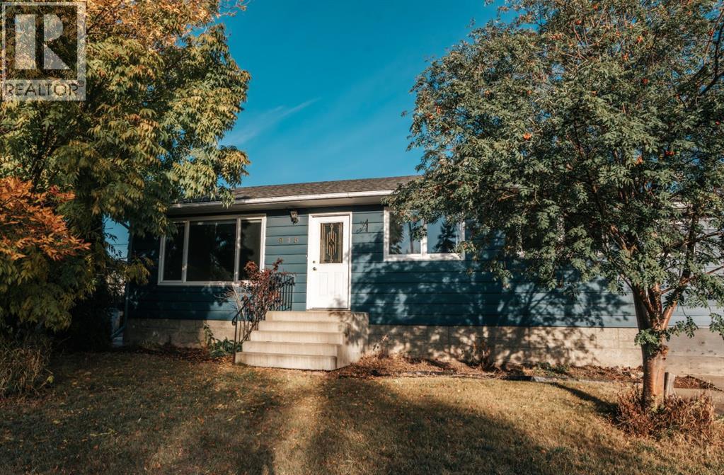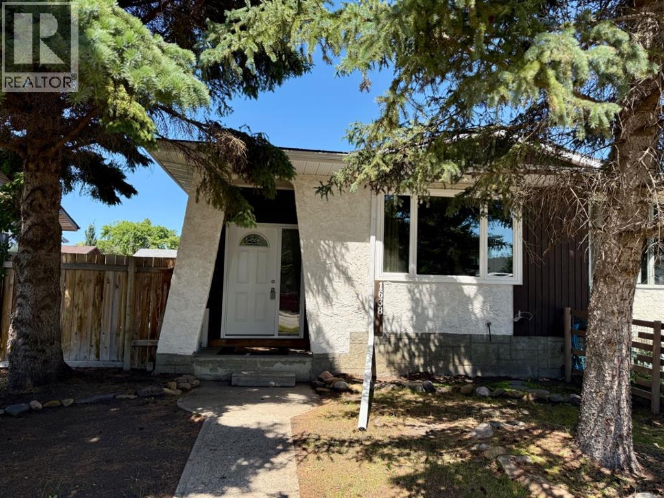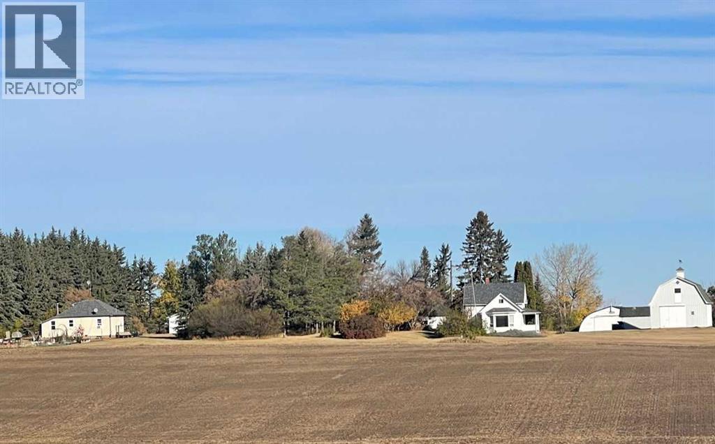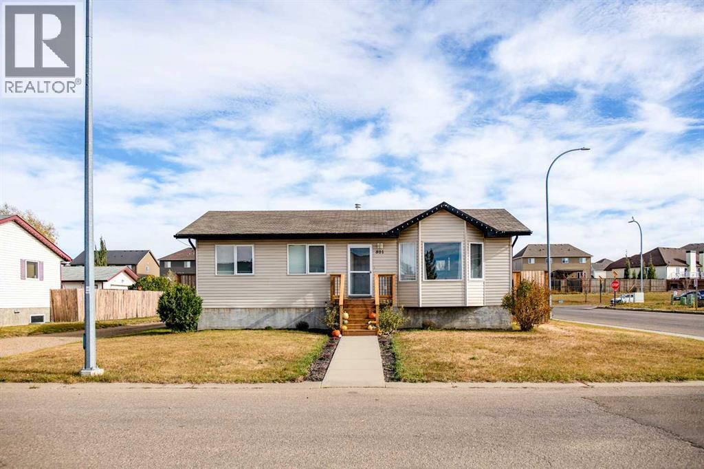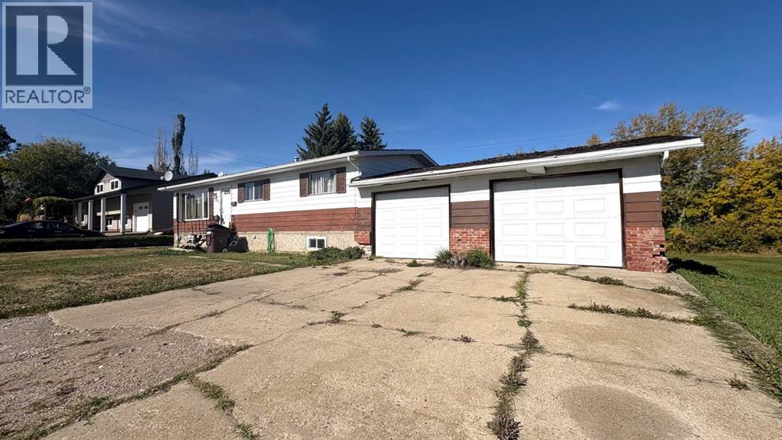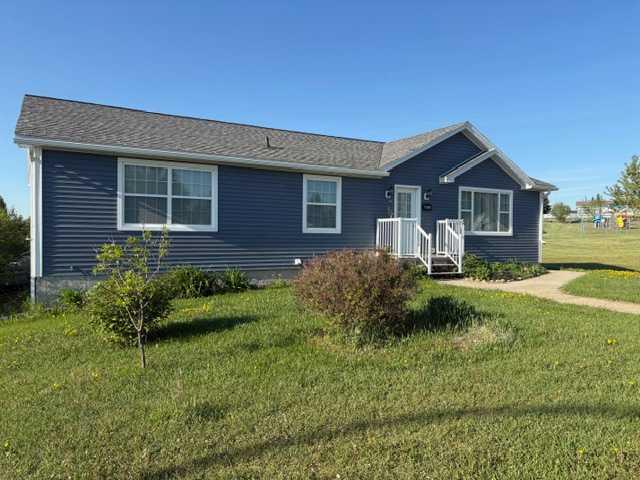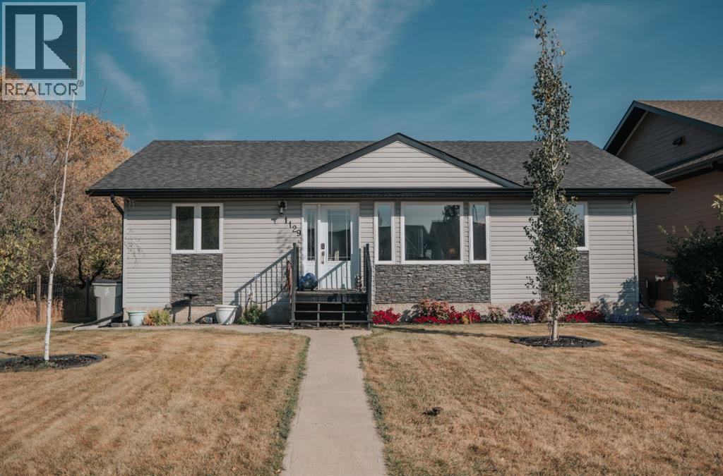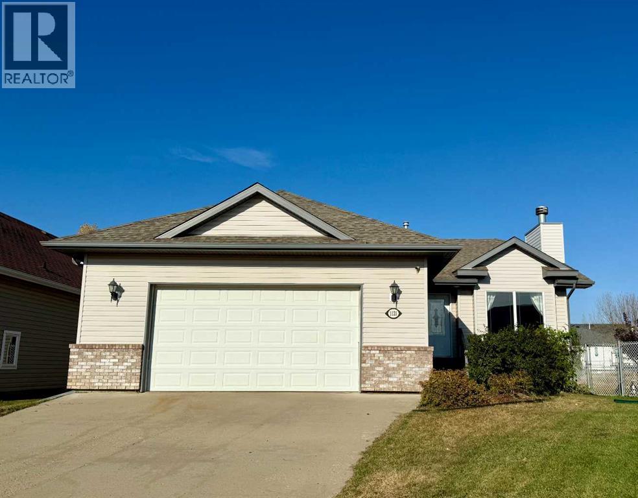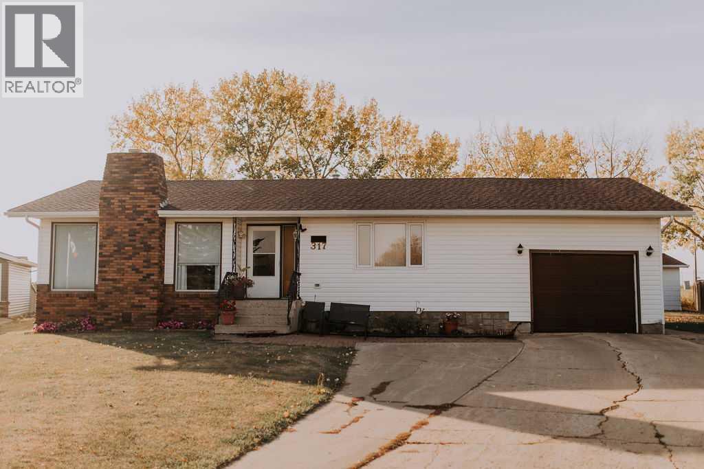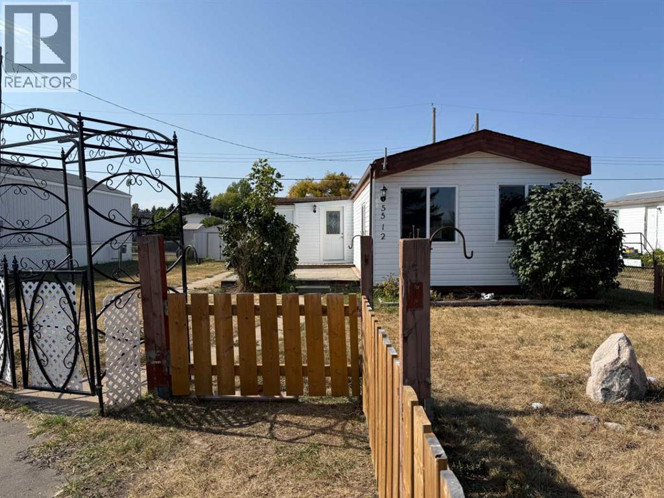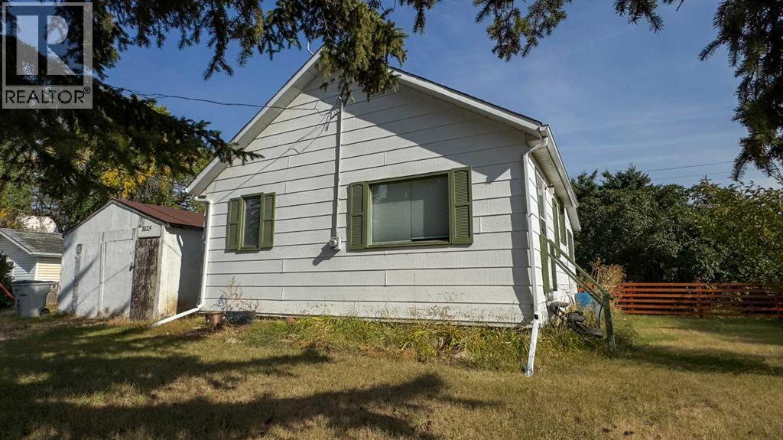- Houseful
- AB
- Wainwright
- T9W
- 14 Street Unit 1119
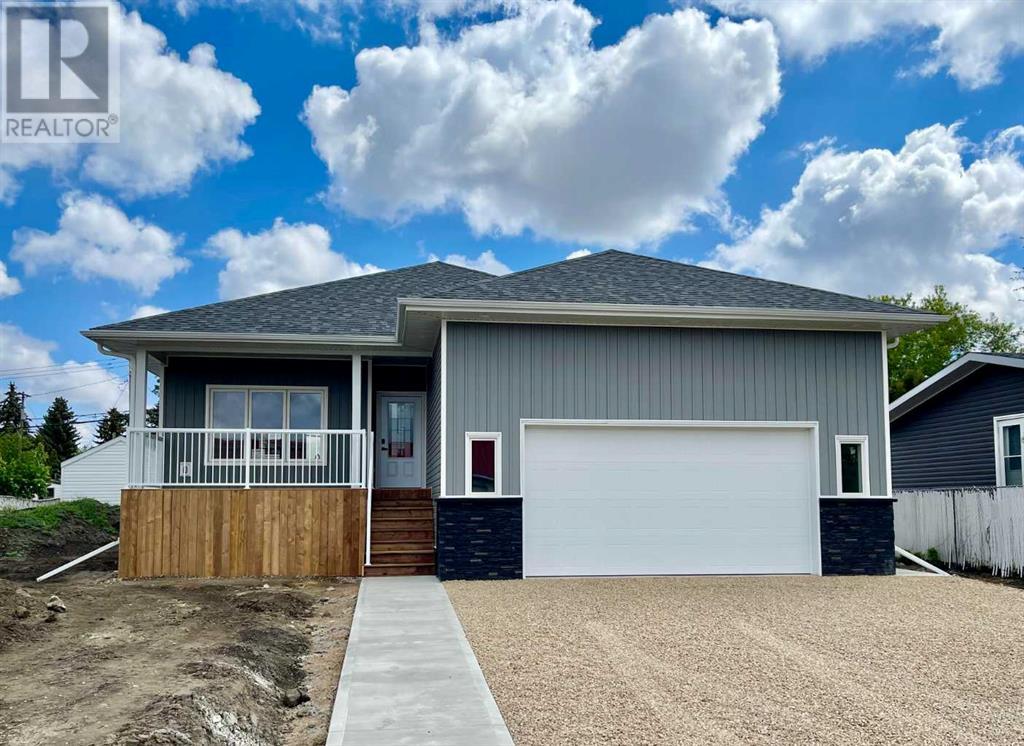
Highlights
Description
- Home value ($/Sqft)$388/Sqft
- Time on Houseful270 days
- Property typeSingle family
- StyleBungalow
- Median school Score
- Year built2025
- Garage spaces2
- Mortgage payment
Brand new build on an oversized lot! This 5 bedroom and 3 full bath home with double attached heated garage is sure to please. Enjoy the open floor plan of the kitchen, dining and living room, perfect for entertaining your guests. Beautiful Kitchen boasts two tone cabinetry, quartz counters, crisp white backsplash, an eat in island, a walk in pantry as well as access to the covered back deck. Completing the main floor is a Master bedroom featuring a 5 pc ensuite with two sinks! Two additional bedrooms and a full bath. The finished basement offers lots of room for everyone with two more bedrooms, a full bath, laundry, games area and a family room. The double attached heated garage has room for your vehicles and storage with the extra high ceilings. This quality built house offers great craftmanship from the framing to the finishing touches. Located on a large mature lot with room for the kids, pets, extra parking area or garden if you have a green thumb and only a few blocks from the Elementary school. Purchase with peace of mind as this home comes with New Home Warranty! (id:55581)
Home overview
- Cooling None
- Heat source Natural gas
- Heat type Forced air
- # total stories 1
- Construction materials Wood frame
- Fencing Not fenced
- # garage spaces 2
- # parking spaces 4
- Has garage (y/n) Yes
- # full baths 3
- # total bathrooms 3.0
- # of above grade bedrooms 5
- Flooring Other
- Subdivision Wainwright
- Lot dimensions 8400
- Lot size (acres) 0.19736843
- Building size 1389
- Listing # A2190087
- Property sub type Single family residence
- Status Active
- Bathroom (# of pieces - 4) Level: Basement
- Furnace 3.2m X 4.267m
Level: Basement - Bedroom 3.709m X 4.063m
Level: Basement - Bedroom 3.862m X 4.42m
Level: Basement - Recreational room / games room 5.334m X 3.658m
Level: Basement - Family room 6.096m X 4.572m
Level: Basement - Bathroom (# of pieces - 5) Level: Main
- Bedroom 4.215m X 4.42m
Level: Main - Living room 3.81m X 4.167m
Level: Main - Bedroom 3.048m X 3.557m
Level: Main - Other 4.724m X 5.892m
Level: Main - Bedroom 3.048m X 3.557m
Level: Main - Bathroom (# of pieces - 4) Level: Main
- Listing source url Https://www.realtor.ca/real-estate/27841981/1119-14-street-wainwright-wainwright
- Listing type identifier Idx

$-1,437
/ Month

