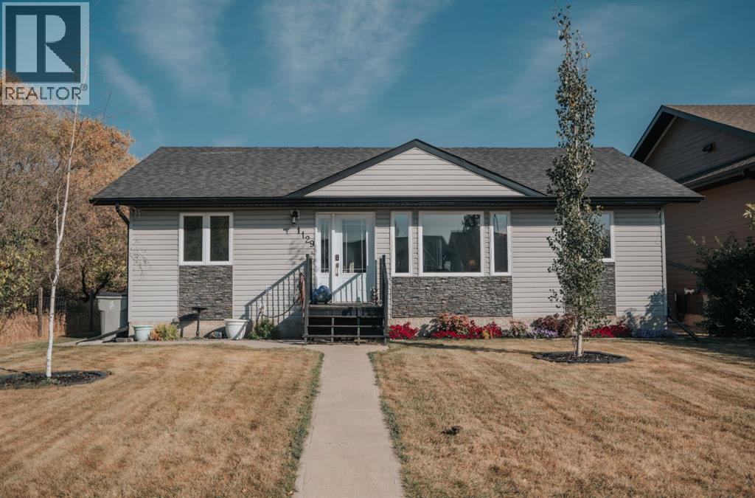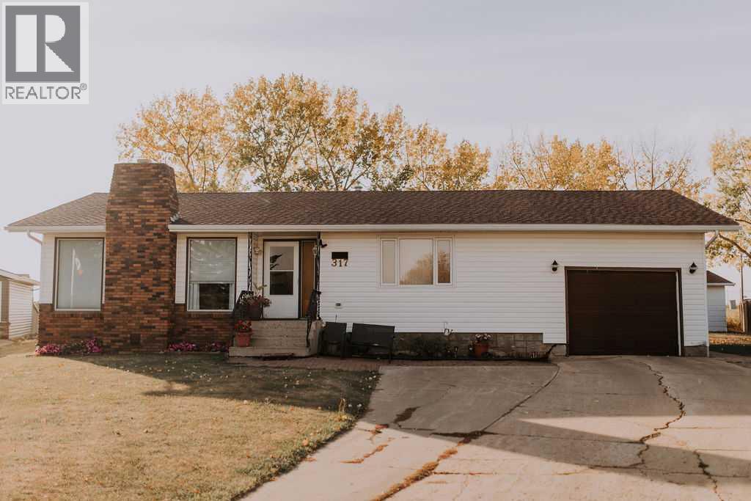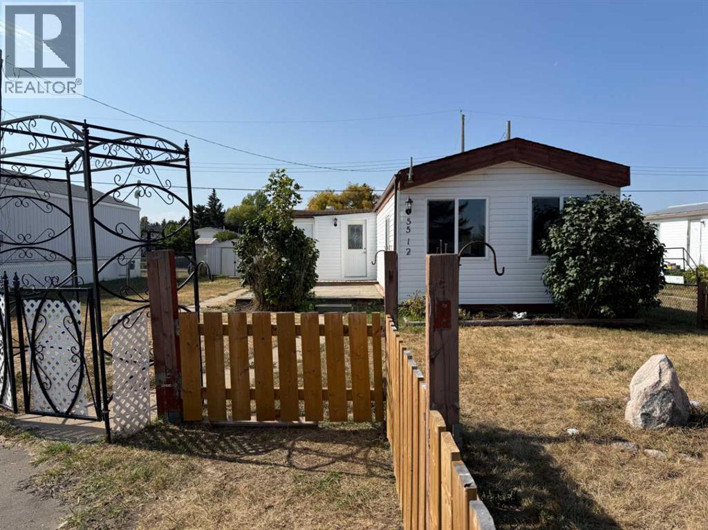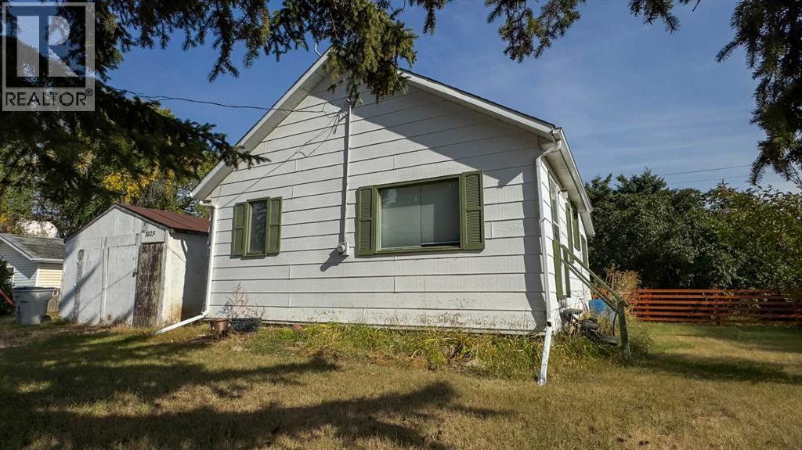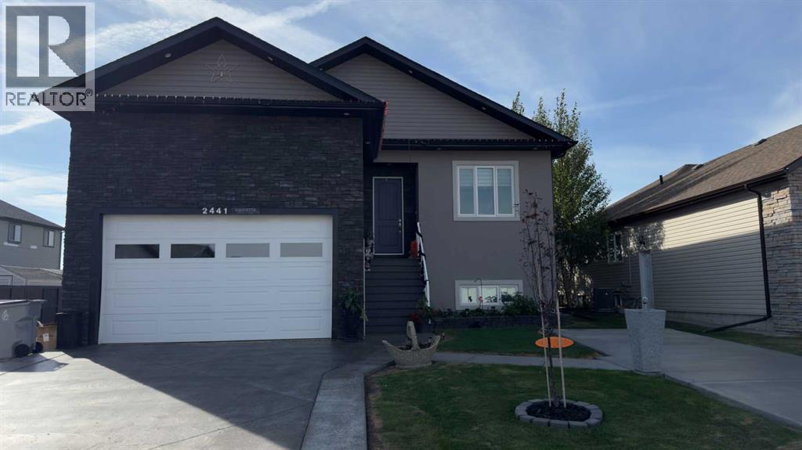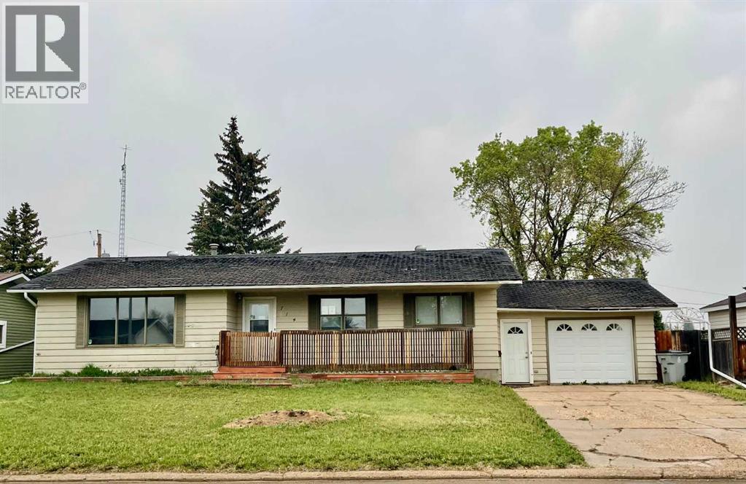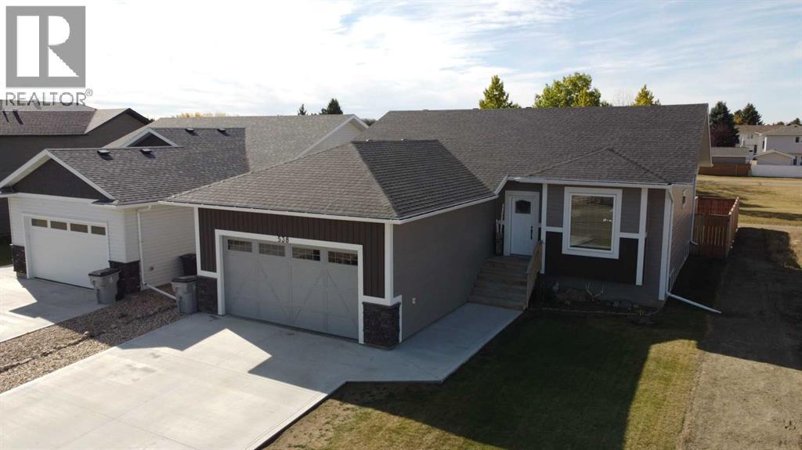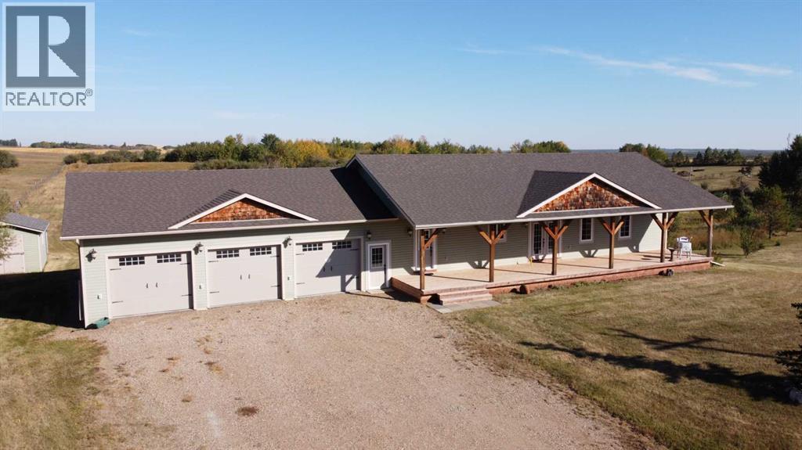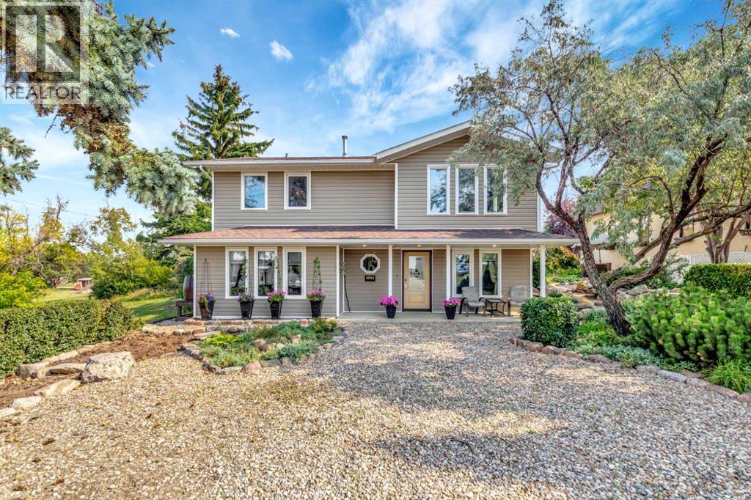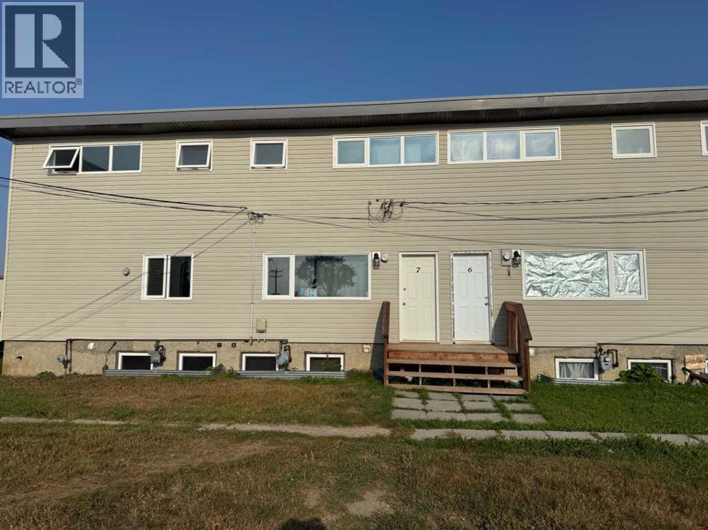- Houseful
- AB
- Wainwright
- T9W
- 18 Streetcrescent Unit 1121 Street Crescent #a
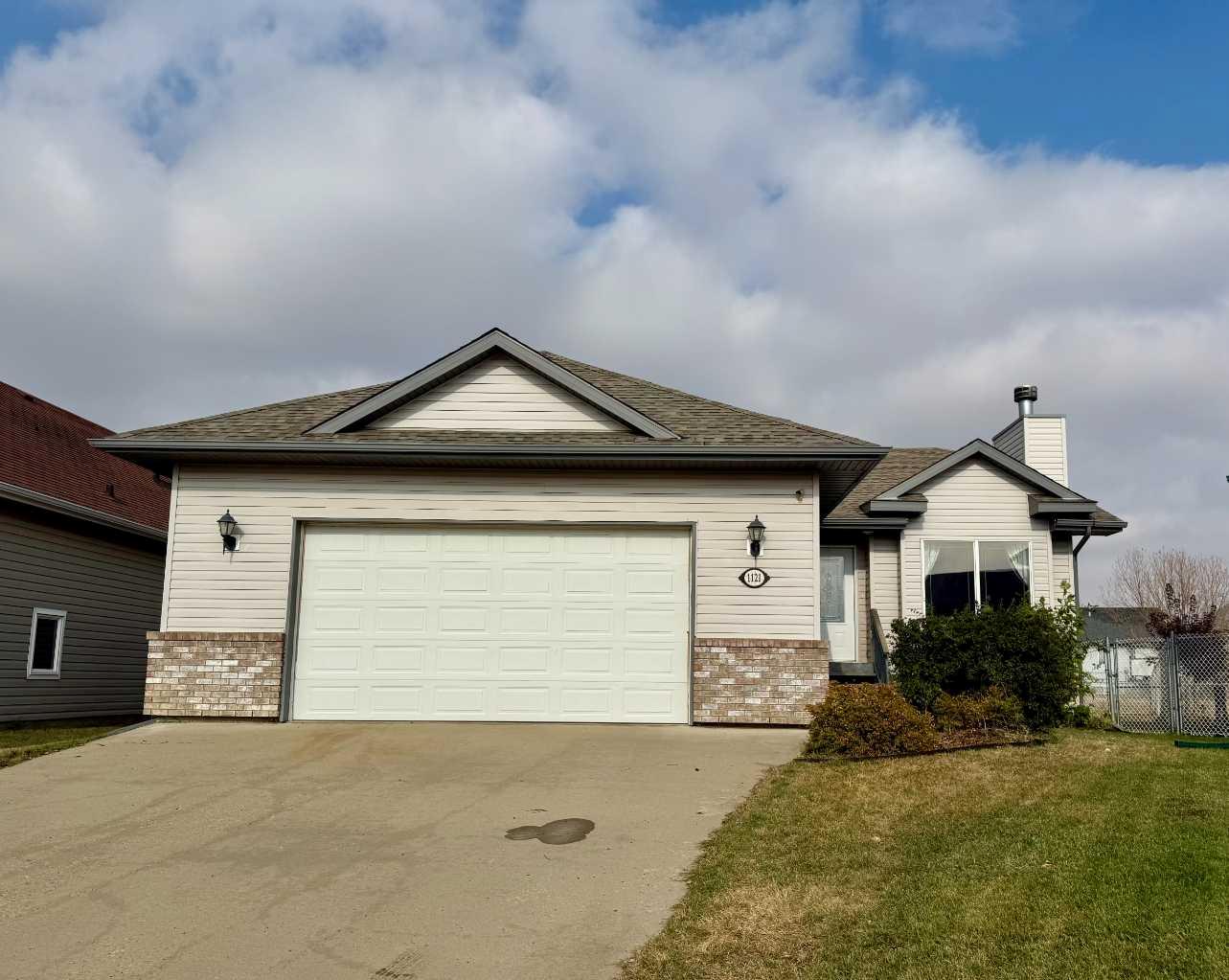
18 Streetcrescent Unit 1121 Street Crescent #a
18 Streetcrescent Unit 1121 Street Crescent #a
Highlights
Description
- Home value ($/Sqft)$334/Sqft
- Time on Housefulnew 24 hours
- Property typeResidential
- StyleBungalow
- Median school Score
- Lot size10,019 Sqft
- Year built2004
- Mortgage payment
This 5 bedroom 3 bath bungalow is located in a quiet crescent. Featuring an open concept, the kitchen offers a nice layout with ample cabinets and a walk-in pantry. The dining area opens up to a covered deck, perfect for your BBQ and entertaining. The living room boasts a wood burning fireplace for those cozy winter nights. This main floor is complete with 3 bedrooms, 3 pc ensuite and a 4 pc main bath. Downstairs is finished with 2 large bedrooms, laundry, 4 pc bath and family room. You will be sure to enjoy the extra warmth with both forced air and in-floor heat downstairs. To top this property off there is an attached double car garage with a gas heater installed just not hooked up. No need for a garage remote, just use the 'myQ' App for this door. Located at the end of the crescent creates a massive back yard, it is fenced and perfect for the pets, kids and their friends. Lots of extra parking in the back with a designated spot plus a double gate so you can pull your holiday trailer in your yard. Don't miss out, Move in today!
Home overview
- Cooling None
- Heat type In floor, forced air, natural gas
- Pets allowed (y/n) No
- Construction materials Wood frame
- Roof Asphalt shingle
- Fencing Fenced
- # parking spaces 4
- Has garage (y/n) Yes
- Parking desc Concrete driveway, double garage attached
- # full baths 3
- # total bathrooms 3.0
- # of above grade bedrooms 5
- # of below grade bedrooms 2
- Flooring Carpet, laminate, linoleum
- Appliances Dishwasher, dryer, electric stove, garburator, microwave hood fan, refrigerator, washer, window coverings
- Laundry information In basement
- County Wainwright no. 61 m.d. of
- Subdivision Wainwright
- Zoning description R3
- Exposure S
- Lot desc Back lane, back yard, cul-de-sac, front yard, irregular lot, landscaped, lawn
- Lot size (acres) 0.23
- Basement information Finished,full
- Building size 1253
- Mls® # A2260908
- Property sub type Single family residence
- Status Active
- Tax year 2025
- Listing type identifier Idx

$-1,117
/ Month

