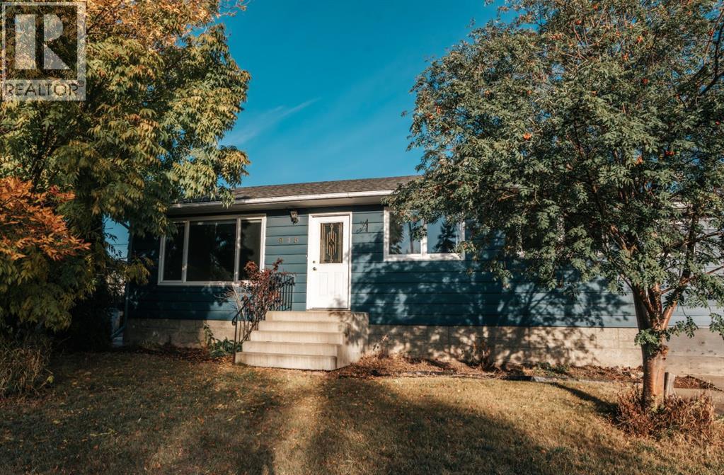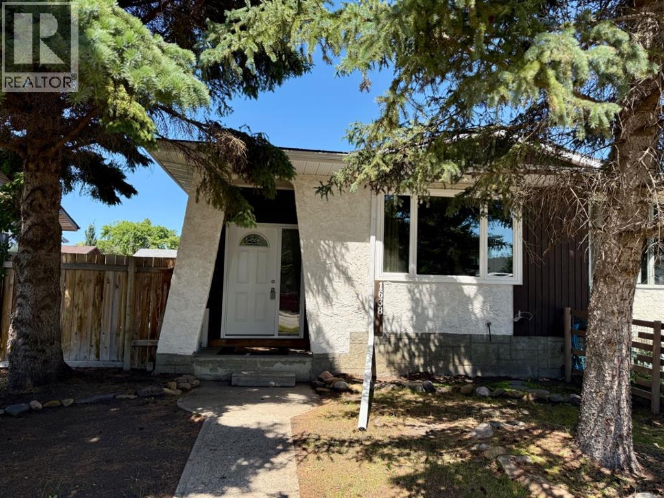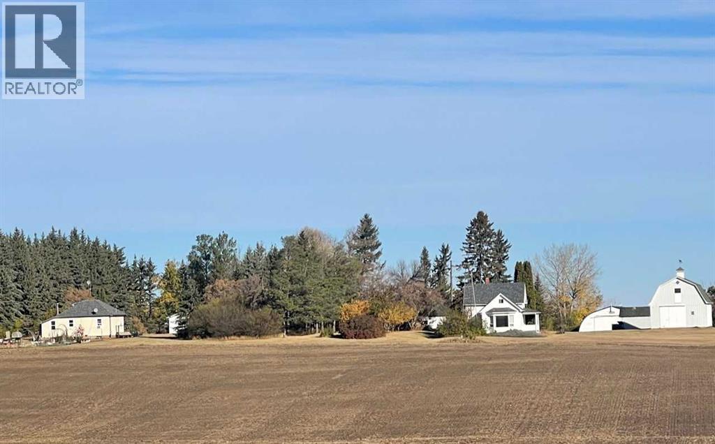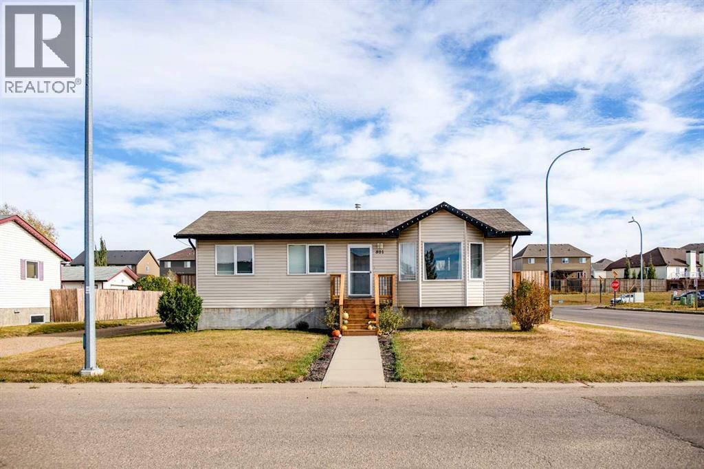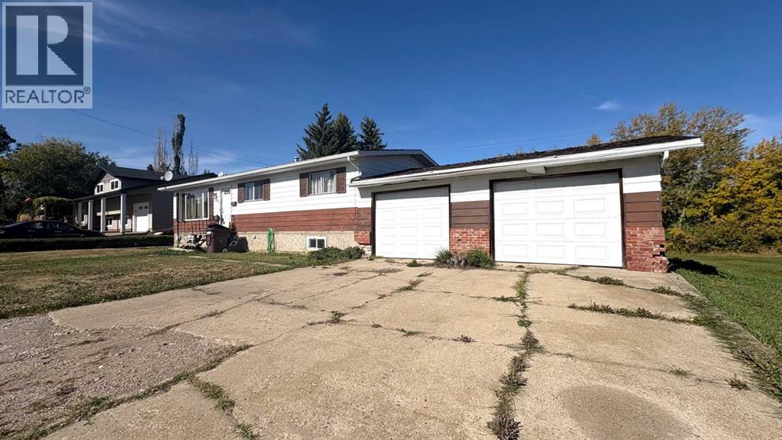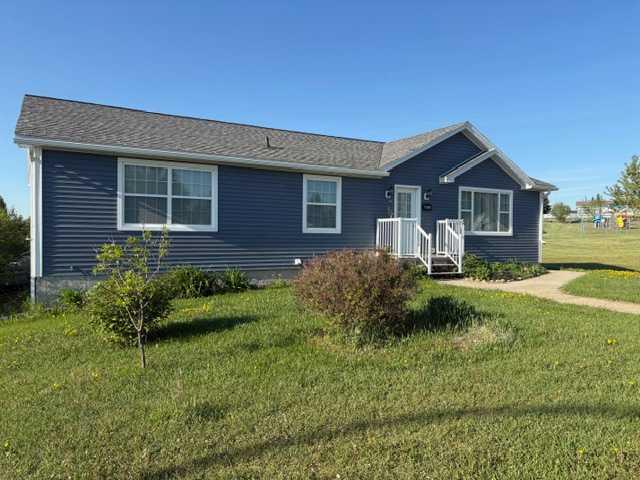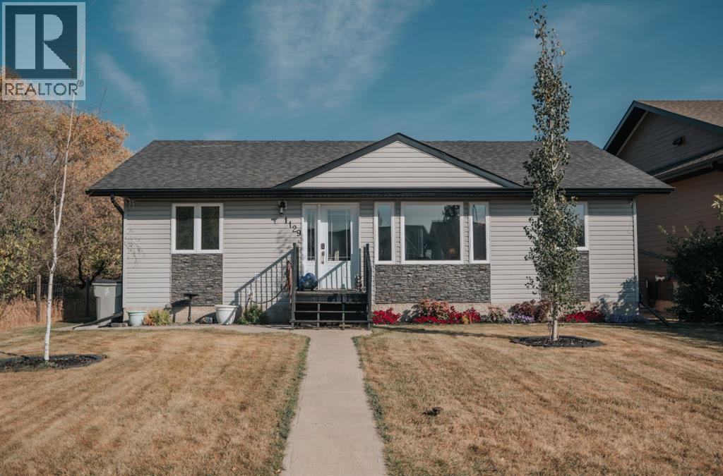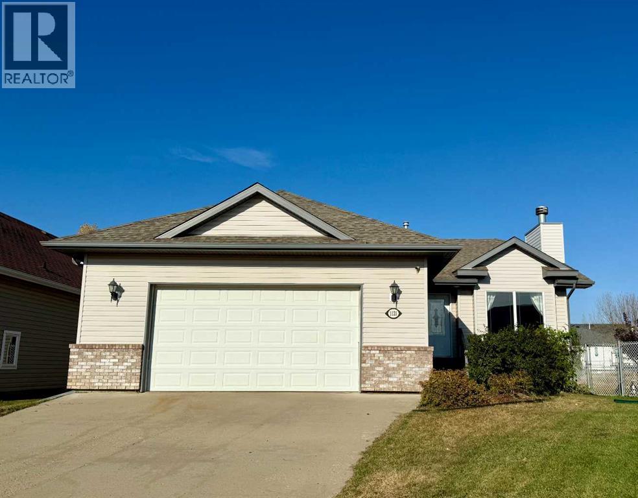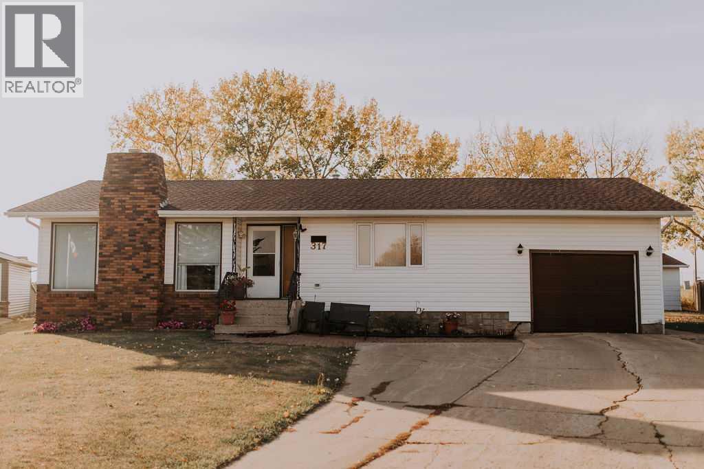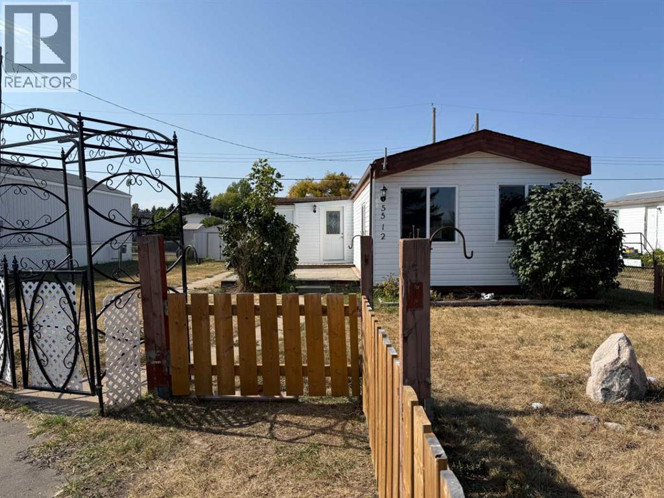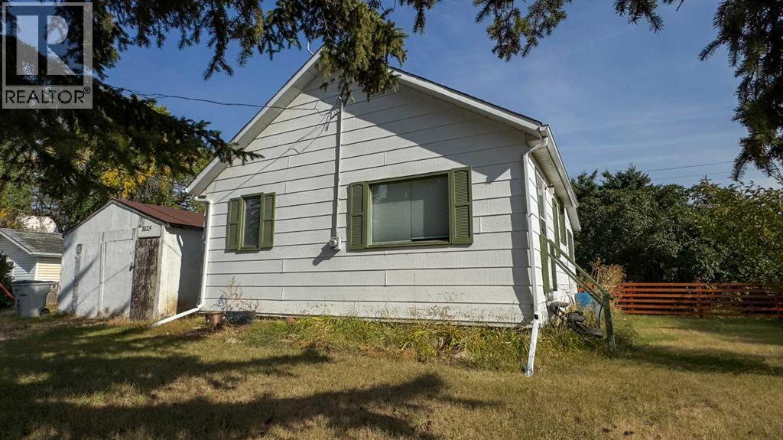- Houseful
- AB
- Wainwright
- T9W
- 24 Street Unit 534
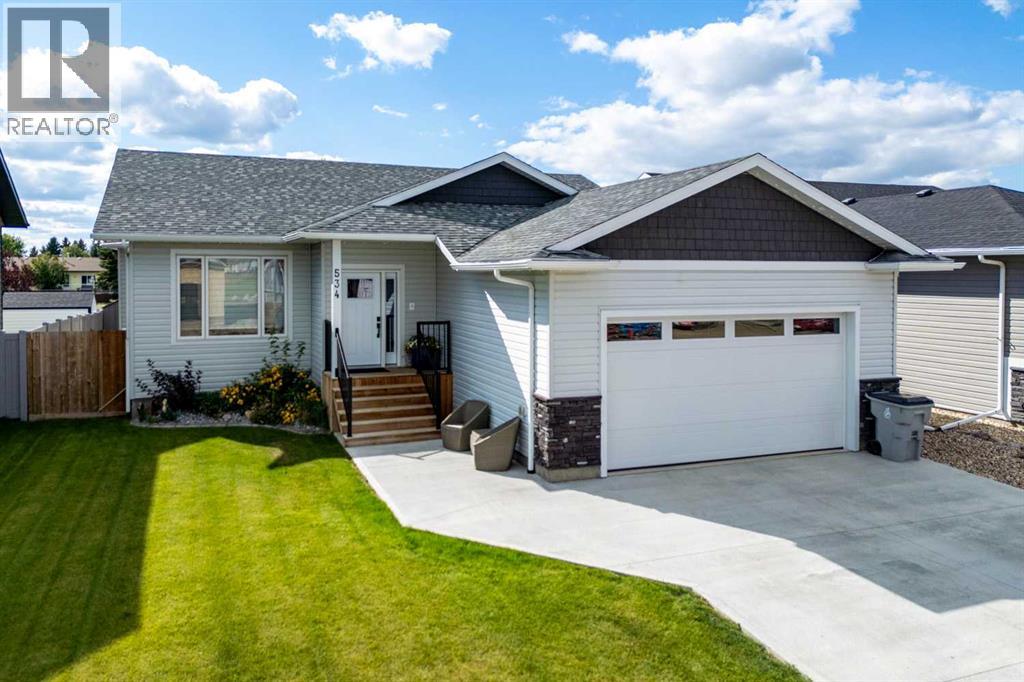
Highlights
This home is
71%
Time on Houseful
54 Days
Home features
Garage
School rated
6.4/10
Wainwright
-9.58%
Description
- Home value ($/Sqft)$408/Sqft
- Time on Houseful54 days
- Property typeSingle family
- StyleBungalow
- Median school Score
- Year built2021
- Garage spaces2
- Mortgage payment
This amazing home, situated on a spacious lot, is in like-new condition and designed with family living in mind. The main level offers an open-concept layout with a large foyer, convenient main floor laundry, and mudroom off the garage. Three generous bedrooms are found on the main, including a stunning primary suite with a 5-piece ensuite, while a 4-piece bath serves the additional bedrooms. The fully finished basement expands the living space with two more large bedrooms, an oversized family room, and another full 4-piece bath. Outside, enjoy a fully landscaped and fenced yard with a concrete driveway. Additional highlights include a heated double garage and central air conditioning for year-round comfort. (id:63267)
Home overview
Amenities / Utilities
- Cooling Central air conditioning
- Heat type Forced air
Exterior
- # total stories 1
- Construction materials Wood frame
- Fencing Fence
- # garage spaces 2
- # parking spaces 4
- Has garage (y/n) Yes
Interior
- # full baths 3
- # total bathrooms 3.0
- # of above grade bedrooms 5
- Flooring Carpeted, laminate
Location
- Subdivision Wainwright
Lot/ Land Details
- Lot desc Landscaped, lawn
- Lot dimensions 6927
Overview
- Lot size (acres) 0.16275845
- Building size 1410
- Listing # A2252611
- Property sub type Single family residence
- Status Active
Rooms Information
metric
- Family room 8.534m X 6.401m
Level: Basement - Bedroom 3.709m X 6.096m
Level: Basement - Bedroom 3.505m X 3.557m
Level: Basement - Other 1.548m X 1.524m
Level: Basement - Storage 3.024m X 1.524m
Level: Basement - Bathroom (# of pieces - 4) 2.262m X 2.21m
Level: Basement - Furnace 3.1m X 2.591m
Level: Basement - Dining room 2.286m X 3.962m
Level: Main - Primary bedroom 4.596m X 3.834m
Level: Main - Living room 4.724m X 4.572m
Level: Main - Bathroom (# of pieces - 5) 2.438m X 2.819m
Level: Main - Bedroom 3.124m X 2.947m
Level: Main - Other 1.32m X 2.387m
Level: Main - Foyer 2.438m X 1.524m
Level: Main - Laundry 2.057m X 2.21m
Level: Main - Bathroom (# of pieces - 4) 1.372m X 2.819m
Level: Main - Bedroom 3.252m X 2.768m
Level: Main - Kitchen 3.048m X 3.962m
Level: Main
SOA_HOUSEKEEPING_ATTRS
- Listing source url Https://www.realtor.ca/real-estate/28790985/534-24-street-wainwright-wainwright
- Listing type identifier Idx
The Home Overview listing data and Property Description above are provided by the Canadian Real Estate Association (CREA). All other information is provided by Houseful and its affiliates.

Lock your rate with RBC pre-approval
Mortgage rate is for illustrative purposes only. Please check RBC.com/mortgages for the current mortgage rates
$-1,533
/ Month25 Years fixed, 20% down payment, % interest
$
$
$
%
$
%

Schedule a viewing
No obligation or purchase necessary, cancel at any time
Nearby Homes
Real estate & homes for sale nearby

