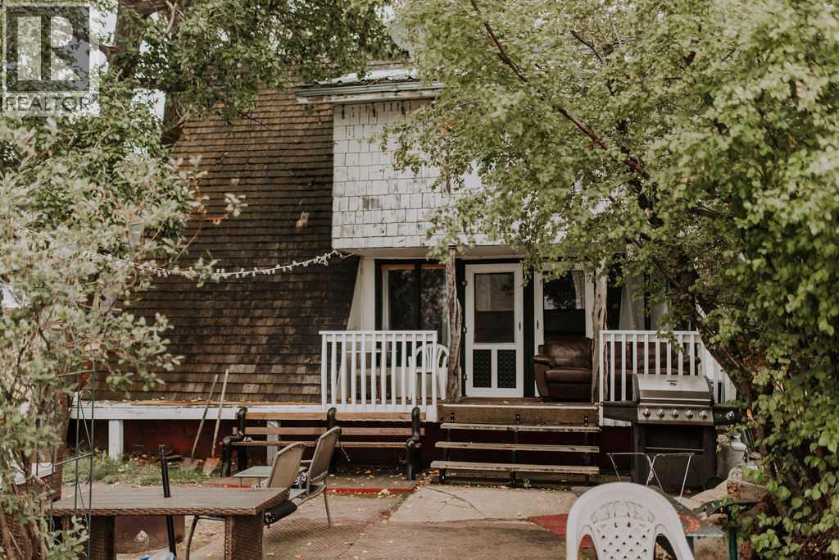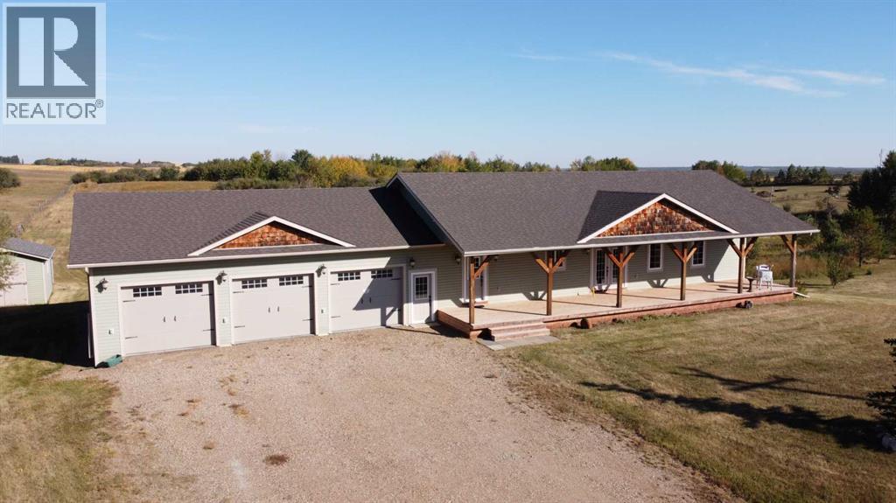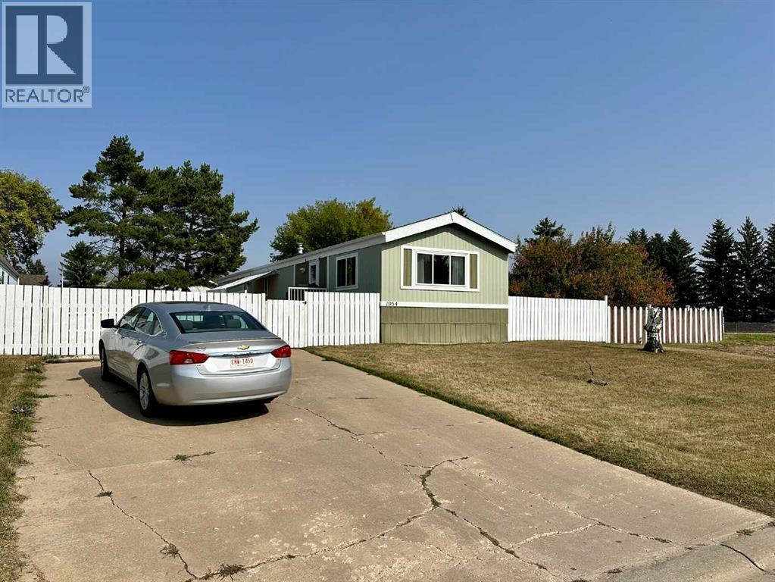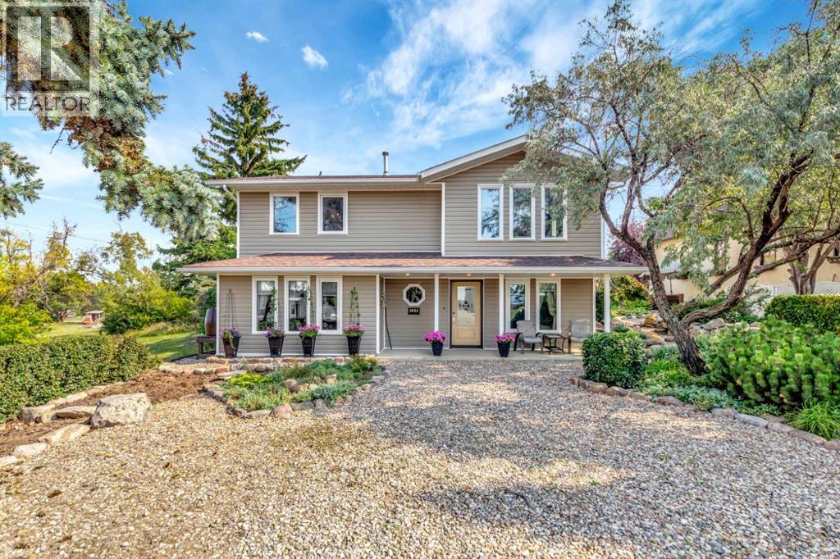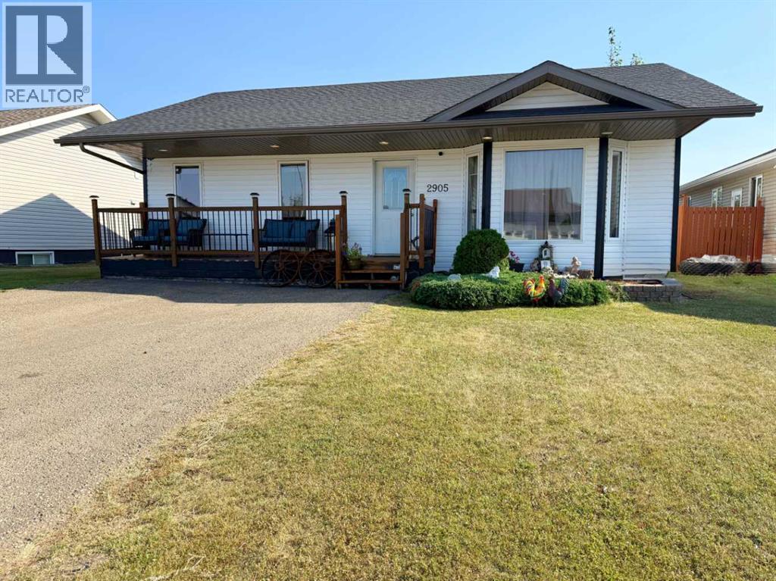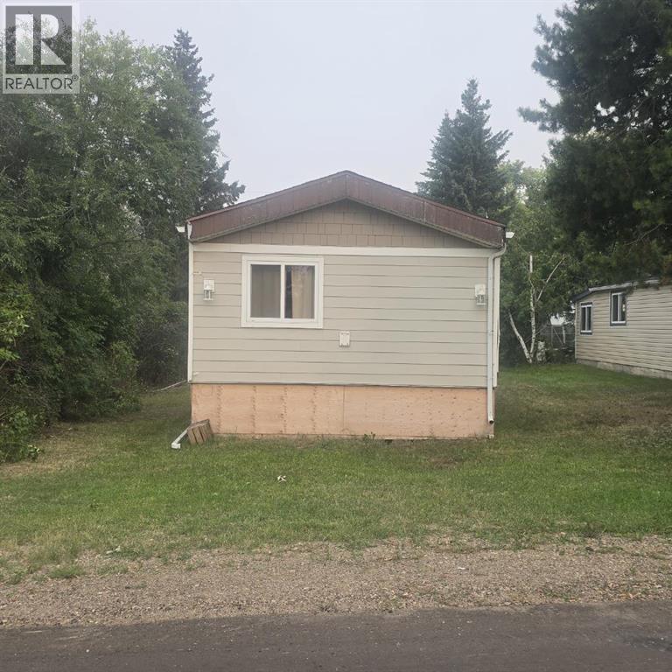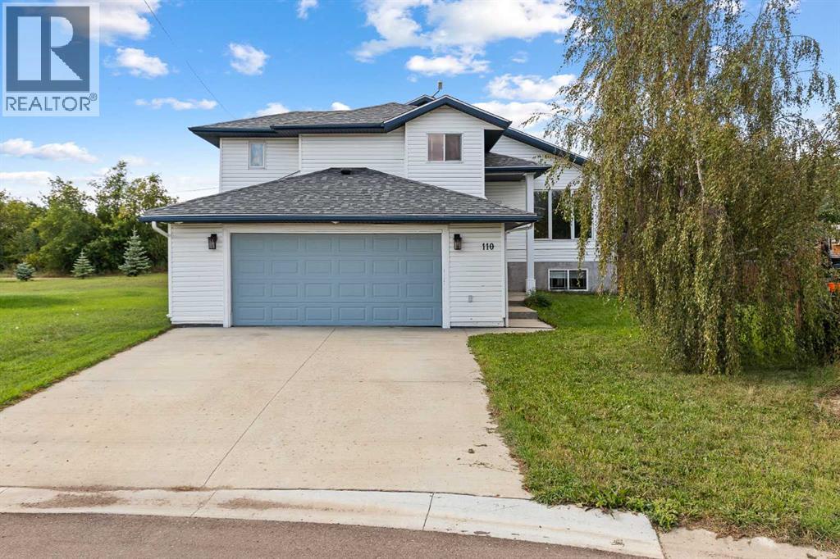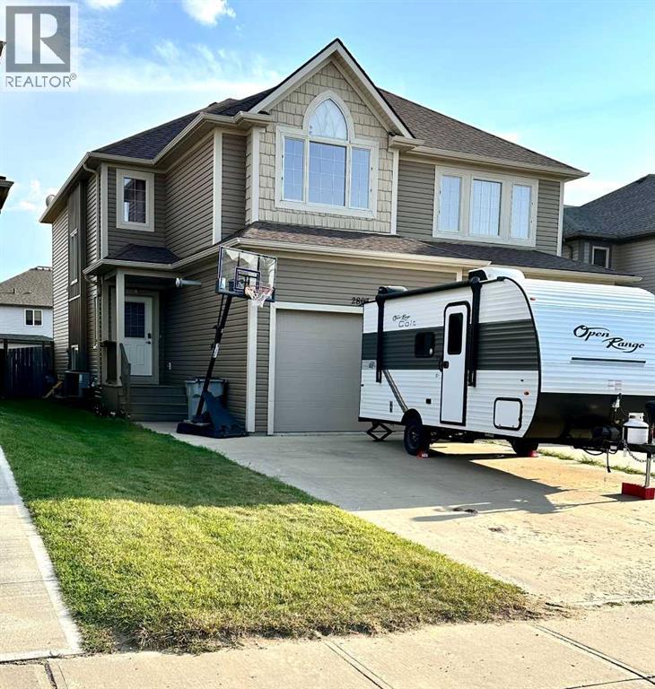- Houseful
- AB
- Wainwright
- T9W
- 24 Street Unit 538
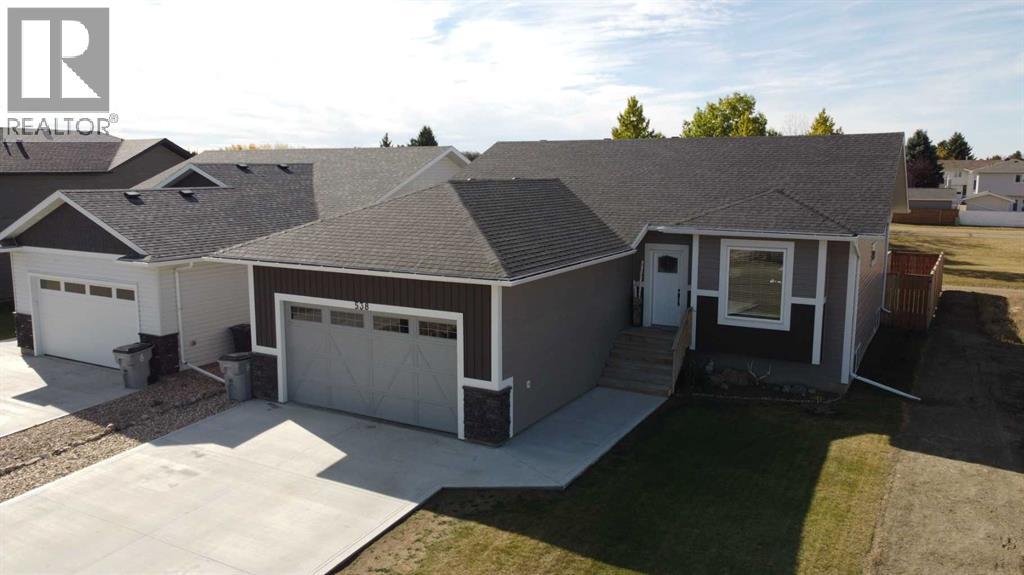
Highlights
Description
- Home value ($/Sqft)$391/Sqft
- Time on Housefulnew 2 hours
- Property typeSingle family
- StyleBungalow
- Median school Score
- Year built2020
- Garage spaces2
- Mortgage payment
Wow factor....10/10 and move in ready! Step inside this property and you'll be welcomed with the spacious open concept kitchen/living room space with a generous display of natural light! The vaulted ceiling with recessed lighting provides that feeling of luxury and splendor! Couple that with quartz counter tops, stainless appliances and luxury vinyl plank flooring throughout the main floor to add to the contemporary finishes this home provides. Access to the rear deck & backyard c/w with fire pit area is a treat and you'll notice that the permanent green space is located directly behind the property, so the kids can hop on the walking trail to make their way to the new school or Rotary all-seasons park that's just a holler and whistle away! Make your way down the main floor hallway to find a modern 4 pc. main bath and 3 generous bedrooms, including a massive primary bedroom boasting a walk-in closet and beautiful modern 3 pc. ensuite! Enjoy a trip down the wide staircase to the basement (which will be great for furniture moving in and out!) to discover a large Family/Rec room for theatre and games nights, 2 additional large bedrooms, 4 pc. modern bath, laundry and furnace/utility rooms! The 9' ceilings here are a gift and makes the basement feel even more spacious than it is! The finishings in this home are pristine with quartz countertops throughout c/w high end fixtures and soft close cabinetry. Additionally, this home sports central air conditioning for those hot summer days and the backyard is fully fenced so that Wrinkles the pug can enjoy his private space as well! The attached, heated double car garage means that you can stay in your PJ's, jump in the car and fetch a double double without touching the snow outside! Check out the attached 3D tour, but better yet....contact your favourite realtor for your own personal viewing! Can you hear it? This one is calling! (id:63267)
Home overview
- Cooling Central air conditioning
- Heat source Natural gas
- Heat type Forced air
- # total stories 1
- Construction materials Wood frame, icf block
- Fencing Fence
- # garage spaces 2
- # parking spaces 4
- Has garage (y/n) Yes
- # full baths 3
- # total bathrooms 3.0
- # of above grade bedrooms 5
- Flooring Carpeted, tile, vinyl plank
- Community features Golf course development
- Directions 2022078
- Lot desc Landscaped
- Lot dimensions 6675
- Lot size (acres) 0.1568374
- Building size 1381
- Listing # A2260133
- Property sub type Single family residence
- Status Active
- Laundry 2.185m X 1.676m
Level: Basement - Bedroom 4.014m X 3.862m
Level: Basement - Family room 9.754m X 4.877m
Level: Basement - Bathroom (# of pieces - 4) Measurements not available
Level: Basement - Bedroom 4.014m X 3.862m
Level: Basement - Furnace 2.234m X 2.234m
Level: Basement - Bedroom 3.328m X 3.124m
Level: Main - Other 3.2m X 2.109m
Level: Main - Primary bedroom 5.691m X 3.453m
Level: Main - Kitchen 4.724m X 3.53m
Level: Main - Dining room 4.724m X 2.819m
Level: Main - Bathroom (# of pieces - 3) Measurements not available
Level: Main - Bathroom (# of pieces - 4) Measurements not available
Level: Main - Living room 4.267m X 3.81m
Level: Main - Bedroom 3.633m X 3.1m
Level: Main
- Listing source url Https://www.realtor.ca/real-estate/28921390/538-24-street-wainwright
- Listing type identifier Idx

$-1,440
/ Month
Schedule a viewing
Nearby Homes
