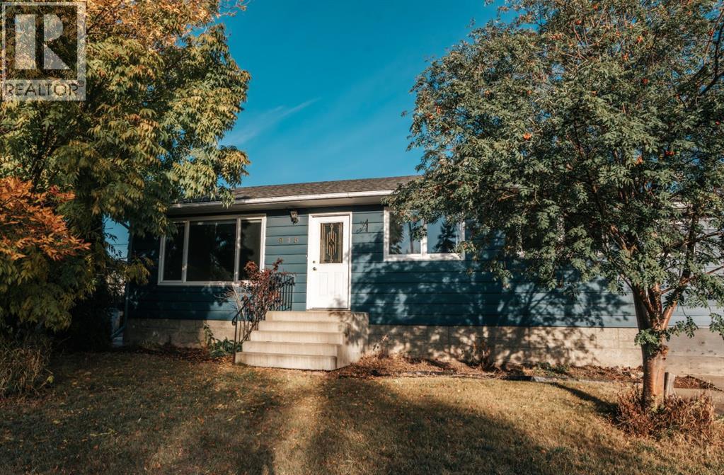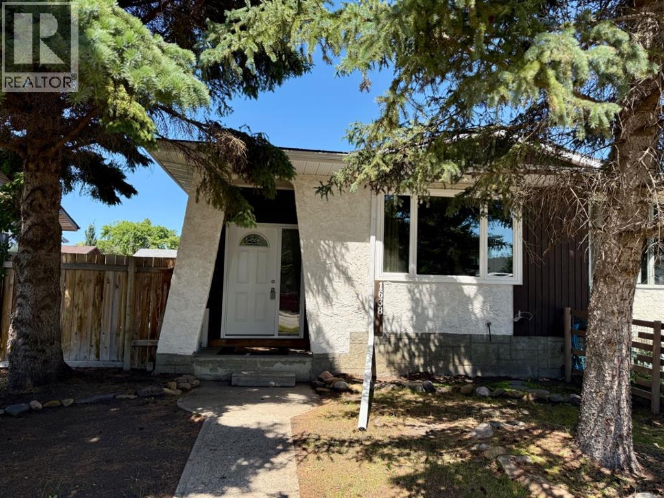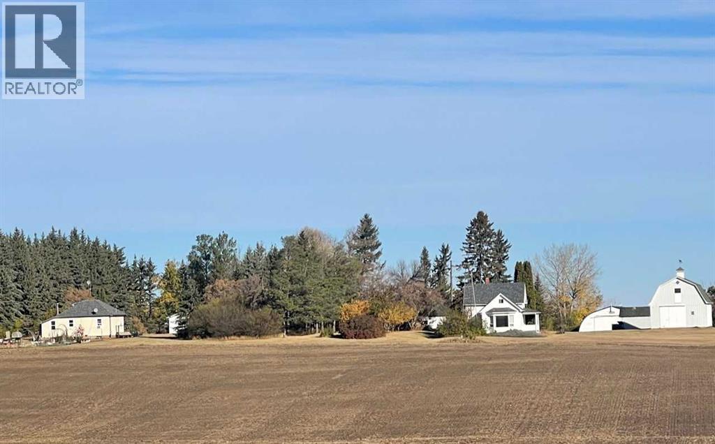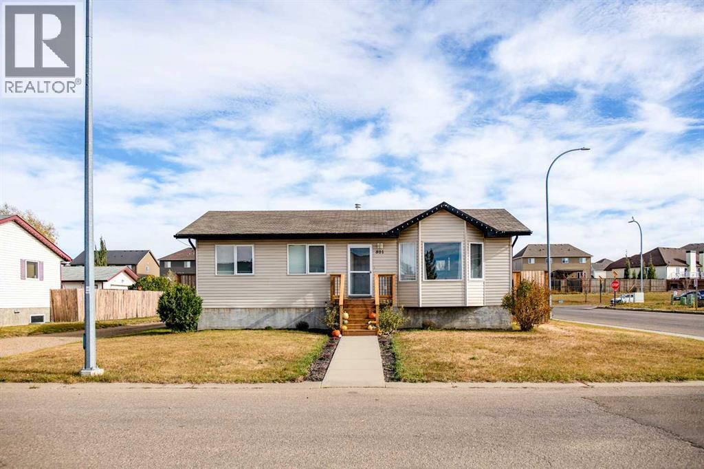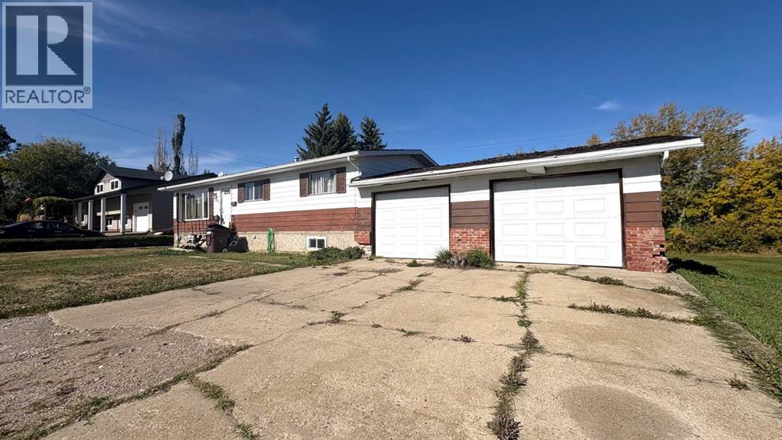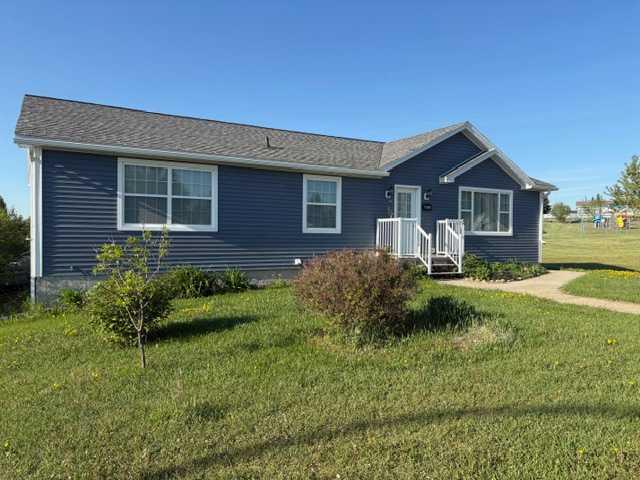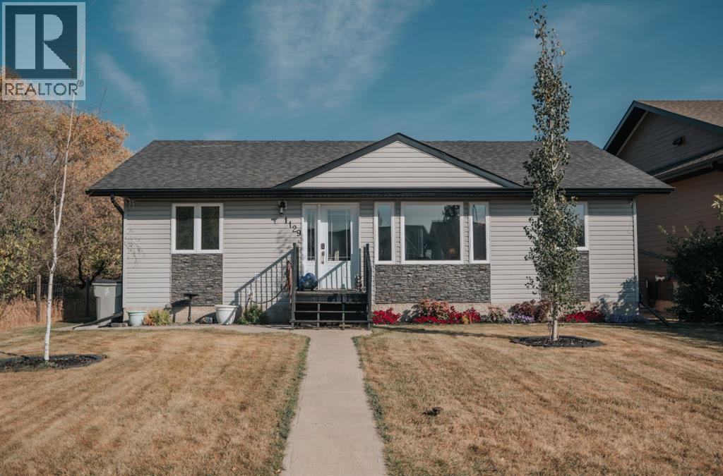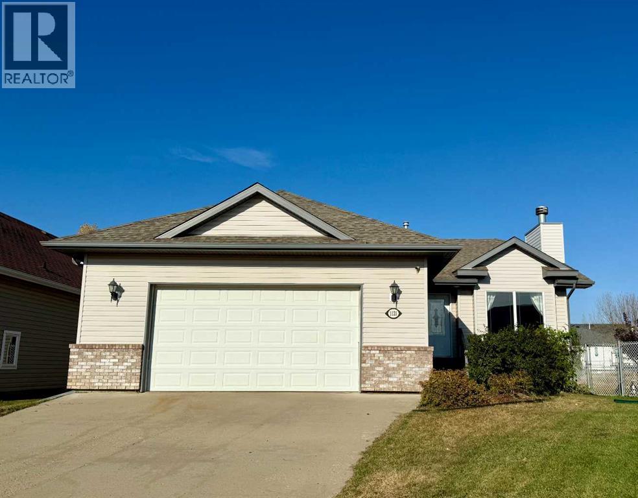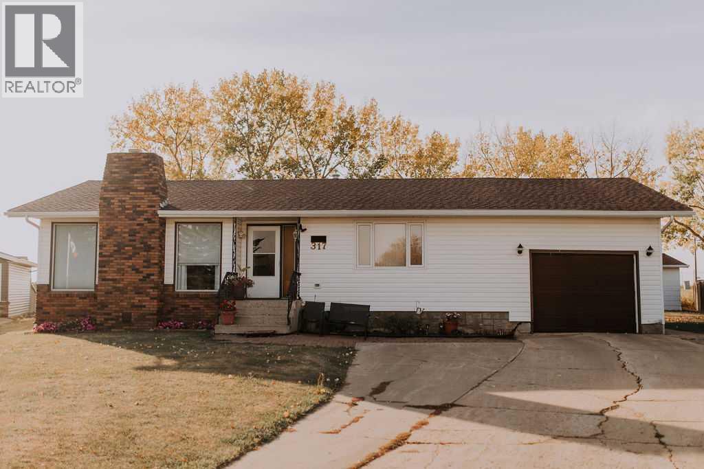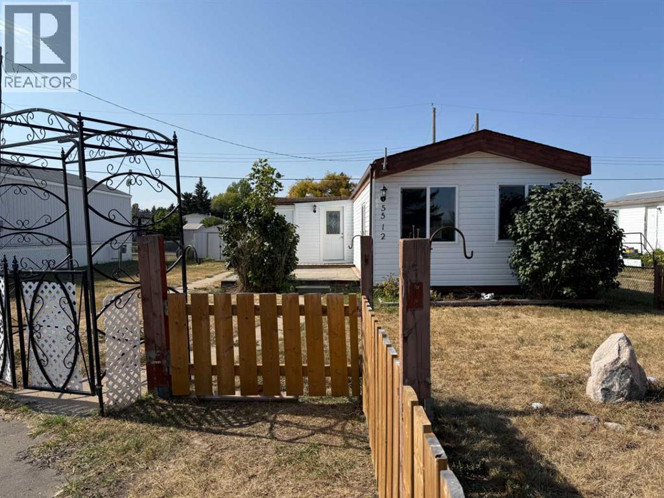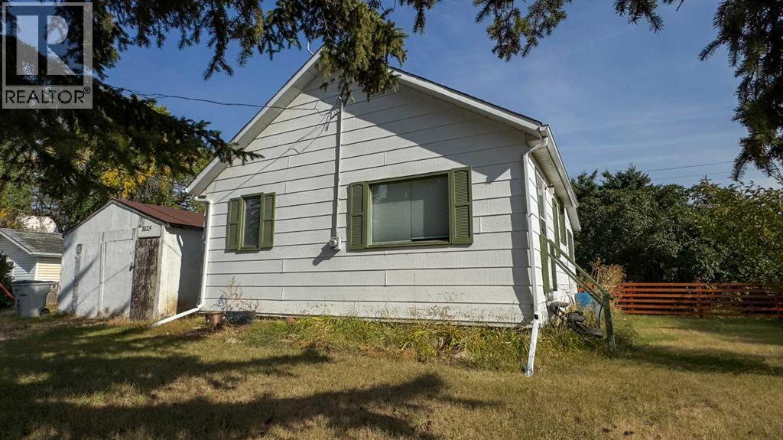- Houseful
- AB
- Wainwright
- T9W
- 5 Avenue Unit 1601
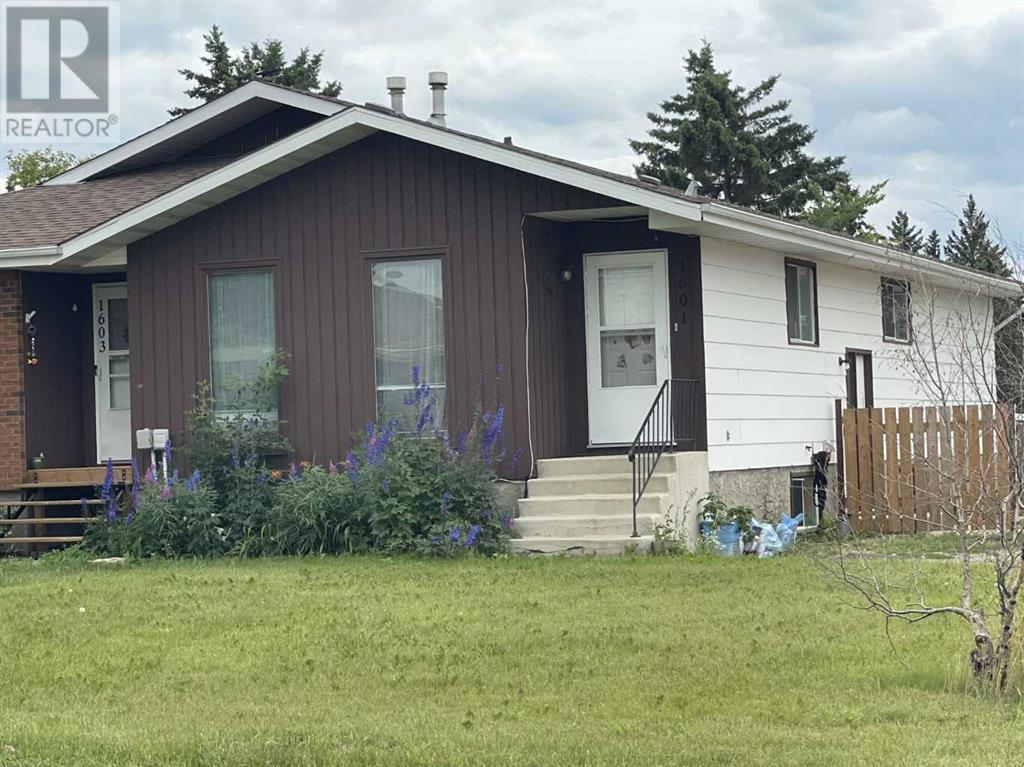
Highlights
This home is
35%
Time on Houseful
138 Days
Home features
Basement
School rated
6.4/10
Wainwright
-9.58%
Description
- Home value ($/Sqft)$188/Sqft
- Time on Houseful138 days
- Property typeSingle family
- StyleBungalow
- Median school Score
- Year built1979
- Mortgage payment
Great investment opportunity or ideal for multi-generational living! This 1060 sq ft half duplex features a spacious 3-bedroom main floor plus a fully self-contained (non-conforming) 1-bedroom rental suite in the basement. Recent updates include a brand-new hot water tank and newer shingles, offering peace of mind for years to come. Whether you're looking to supplement your mortgage or expand your rental portfolio, this property offers excellent value and versatility. (id:55581)
Home overview
Amenities / Utilities
- Cooling None
- Heat source Natural gas
- Heat type Other
Exterior
- # total stories 1
- Construction materials Wood frame
- Fencing Fence
- # parking spaces 2
Interior
- # full baths 2
- # half baths 1
- # total bathrooms 3.0
- # of above grade bedrooms 4
- Flooring Carpeted, ceramic tile, laminate, linoleum
Location
- Subdivision Wainwright
Lot/ Land Details
- Lot desc Lawn
- Lot dimensions 3500
Overview
- Lot size (acres) 0.08223684
- Building size 1060
- Listing # A2228342
- Property sub type Single family residence
- Status Active
Rooms Information
metric
- Bathroom (# of pieces - 4) 2.539m X 2.743m
Level: Basement - Kitchen 2.795m X 2.743m
Level: Basement - Living room 7.468m X 3.581m
Level: Basement - Den 2.539m X 2.743m
Level: Basement - Dining room 2.743m X 2.438m
Level: Basement - Bedroom 4.572m X 2.643m
Level: Basement - Laundry 1.829m X 1.829m
Level: Basement - Living room 2.438m X 4.572m
Level: Main - Kitchen 2.438m X 2.591m
Level: Main - Primary bedroom 2.743m X 3.505m
Level: Main - Dining room 2.134m X 2.438m
Level: Main - Bathroom (# of pieces - 2) 0.914m X 1.981m
Level: Main - Bedroom 2.743m X 2.743m
Level: Main - Bedroom 3.81m X 3.048m
Level: Main - Bathroom (# of pieces - 4) 1.981m X 2.362m
Level: Main
SOA_HOUSEKEEPING_ATTRS
- Listing source url Https://www.realtor.ca/real-estate/28424797/1601-5-avenue-wainwright-wainwright
- Listing type identifier Idx
The Home Overview listing data and Property Description above are provided by the Canadian Real Estate Association (CREA). All other information is provided by Houseful and its affiliates.

Lock your rate with RBC pre-approval
Mortgage rate is for illustrative purposes only. Please check RBC.com/mortgages for the current mortgage rates
$-531
/ Month25 Years fixed, 20% down payment, % interest
$
$
$
%
$
%

Schedule a viewing
No obligation or purchase necessary, cancel at any time
Nearby Homes
Real estate & homes for sale nearby

