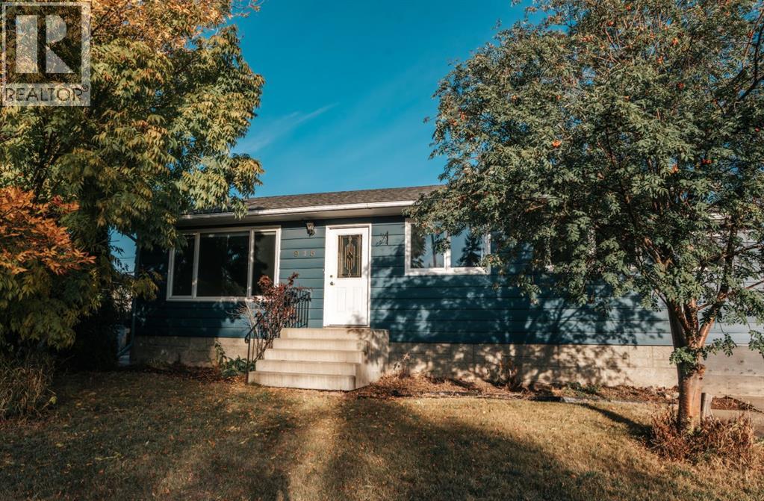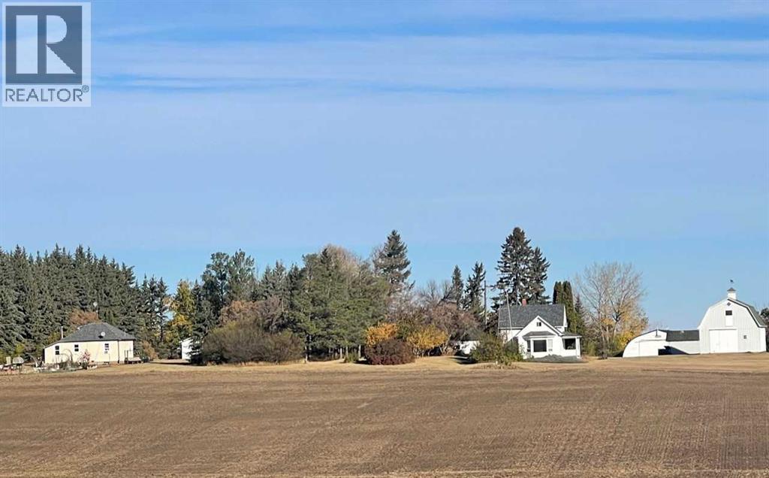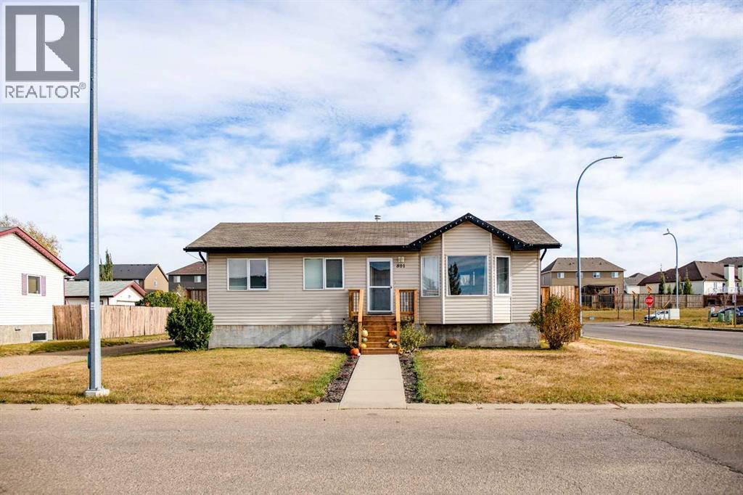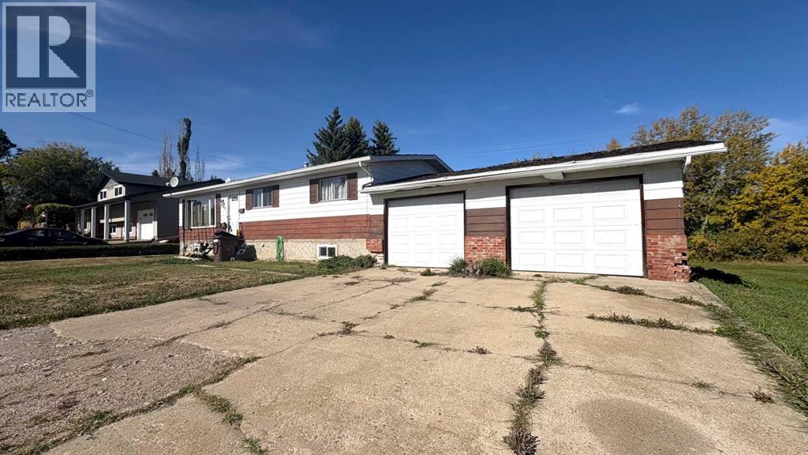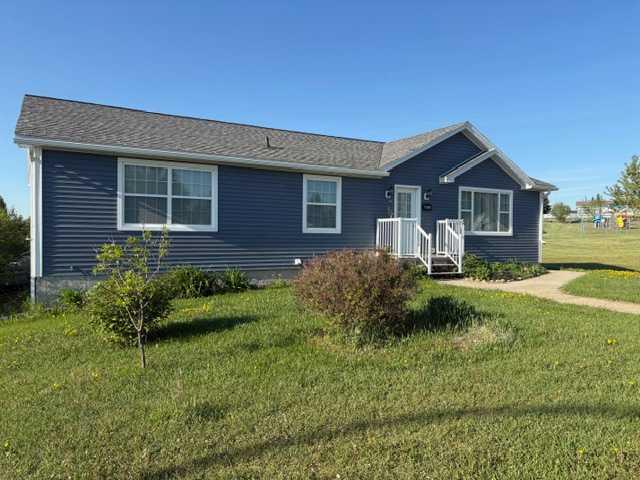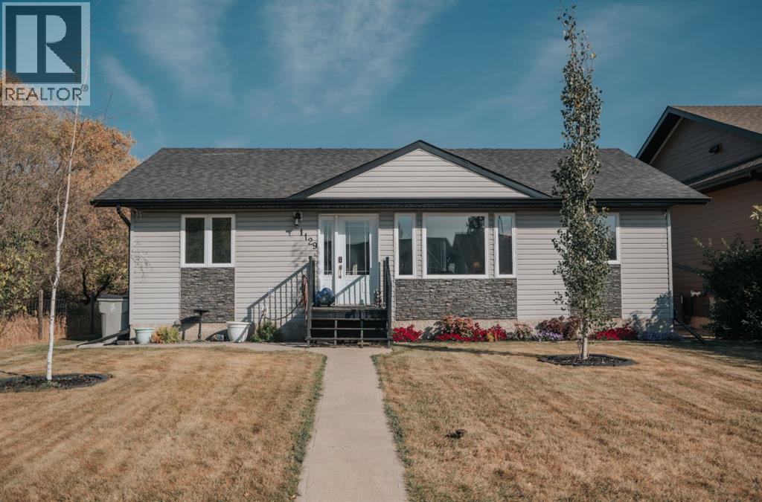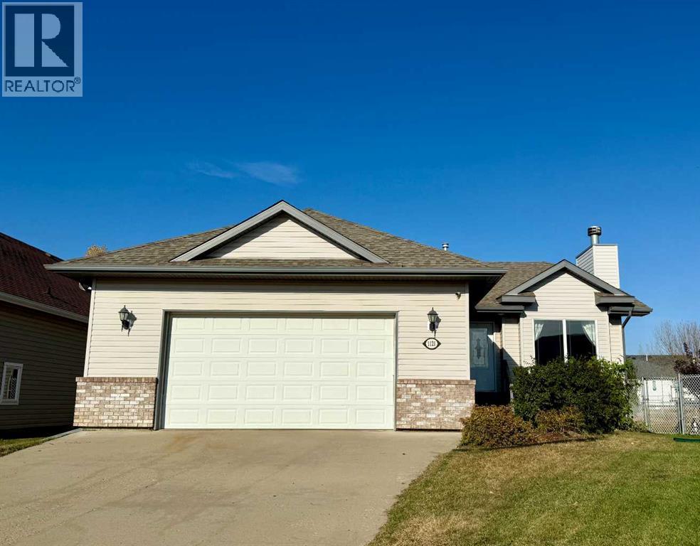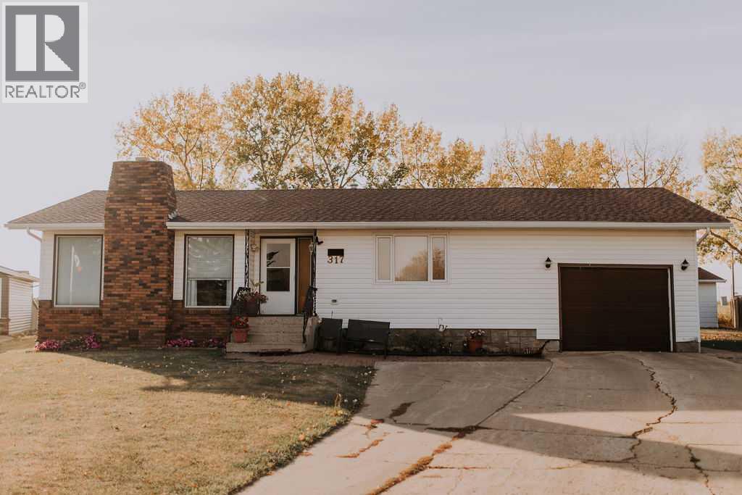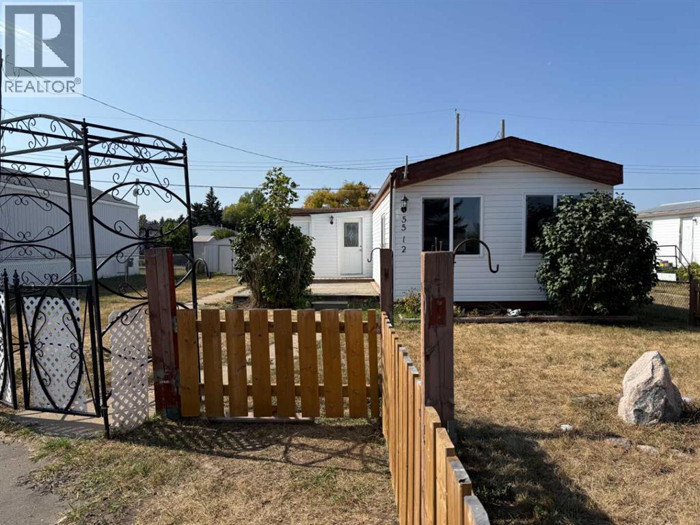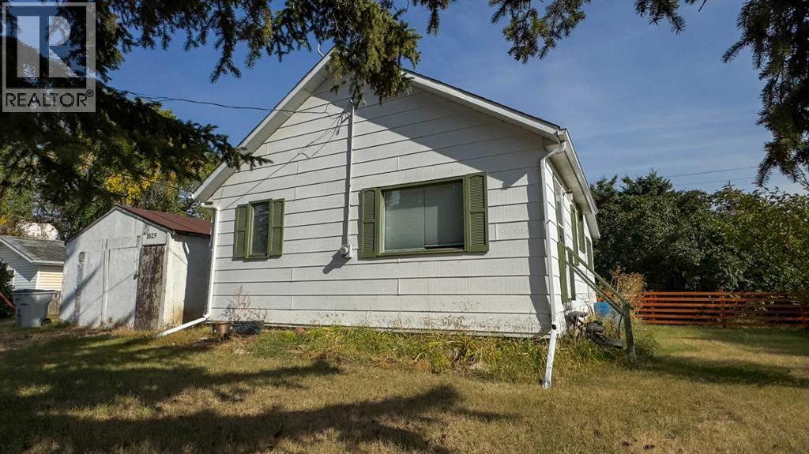- Houseful
- AB
- Wainwright
- T9W
- 5 Avenue Unit 1638 #a
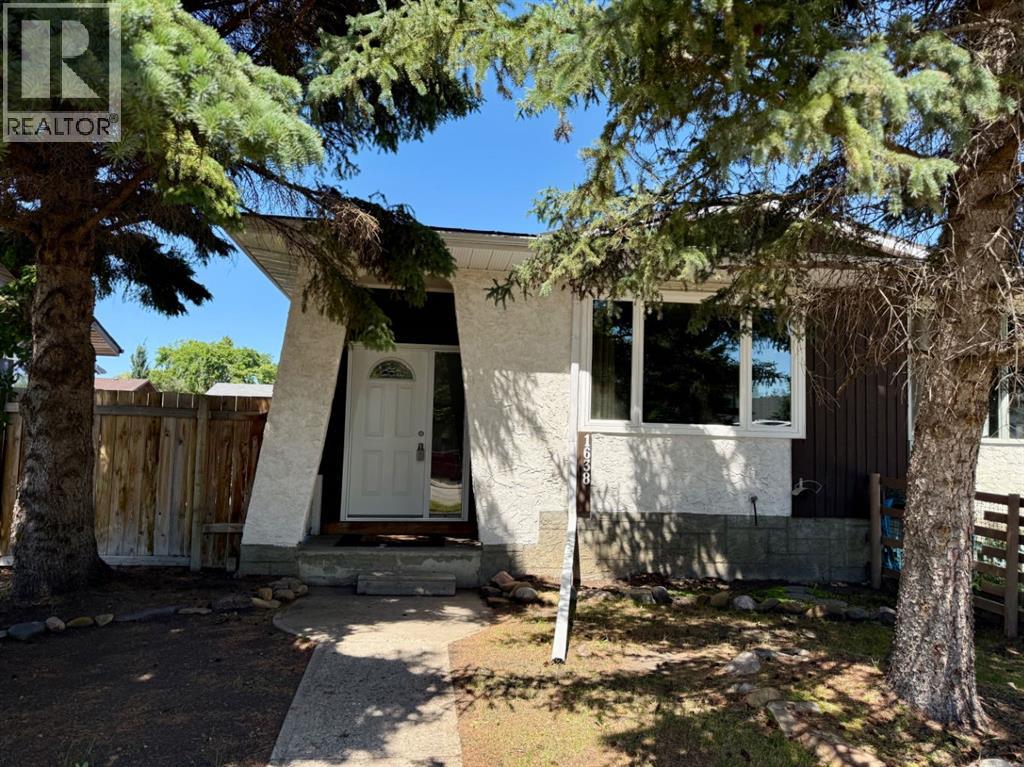
Highlights
This home is
49%
Time on Houseful
7 Days
School rated
6.4/10
Wainwright
-9.58%
Description
- Home value ($/Sqft)$162/Sqft
- Time on Housefulnew 7 days
- Property typeSingle family
- StyleBungalow
- Median school Score
- Year built1987
- Mortgage payment
Situated in a quiet area, this clean and move-in ready half duplex offers both comfort and potential. The main floor features a bright living room, functional kitchen and dining area, three bedrooms, and a 4-piece bath. The main floor has received a fresh new coat of paint throughout, adding to the home's appeal.Downstairs, the fully finished basement includes a second small kitchen, spacious family/living room, den, laundry area, 3-piece bath, and plenty of storage. Additional upgrades include a high-efficiency furnace, hot water tank (2022), double paned vinyl windows.Whether you're looking for a first home or a smart investment property, this one checks all the boxes. Don’t miss out – call today to schedule your viewing! (id:63267)
Home overview
Amenities / Utilities
- Cooling None
- Heat type Forced air
Exterior
- # total stories 1
- Construction materials Wood frame
- Fencing Fence
- # parking spaces 1
Interior
- # full baths 2
- # total bathrooms 2.0
- # of above grade bedrooms 3
- Flooring Laminate, linoleum
Location
- Community features Golf course development
- Subdivision Wainwright
- Directions 2146885
Lot/ Land Details
- Lot desc Lawn
- Lot dimensions 3450
Overview
- Lot size (acres) 0.081062034
- Building size 1048
- Listing # A2264320
- Property sub type Single family residence
- Status Active
Rooms Information
metric
- Den 3.557m X 4.52m
Level: Basement - Laundry 2.515m X 1.804m
Level: Basement - Family room 5.691m X 2.768m
Level: Basement - Bathroom (# of pieces - 3) Level: Basement
- Other 5.691m X 2.92m
Level: Basement - Dining room 3.353m X 2.719m
Level: Main - Living room 4.852m X 3.581m
Level: Main - Kitchen 3.225m X 3.124m
Level: Main - Bedroom 3.786m X 2.719m
Level: Main - Bathroom (# of pieces - 4) 2.566m X 1.676m
Level: Main - Primary bedroom 3.758m X 3.024m
Level: Main - Bedroom 3.301m X 3.024m
Level: Main
SOA_HOUSEKEEPING_ATTRS
- Listing source url Https://www.realtor.ca/real-estate/28986099/1638-5a-avenue-wainwright-wainwright
- Listing type identifier Idx
The Home Overview listing data and Property Description above are provided by the Canadian Real Estate Association (CREA). All other information is provided by Houseful and its affiliates.

Lock your rate with RBC pre-approval
Mortgage rate is for illustrative purposes only. Please check RBC.com/mortgages for the current mortgage rates
$-453
/ Month25 Years fixed, 20% down payment, % interest
$
$
$
%
$
%

Schedule a viewing
No obligation or purchase necessary, cancel at any time
Nearby Homes
Real estate & homes for sale nearby

