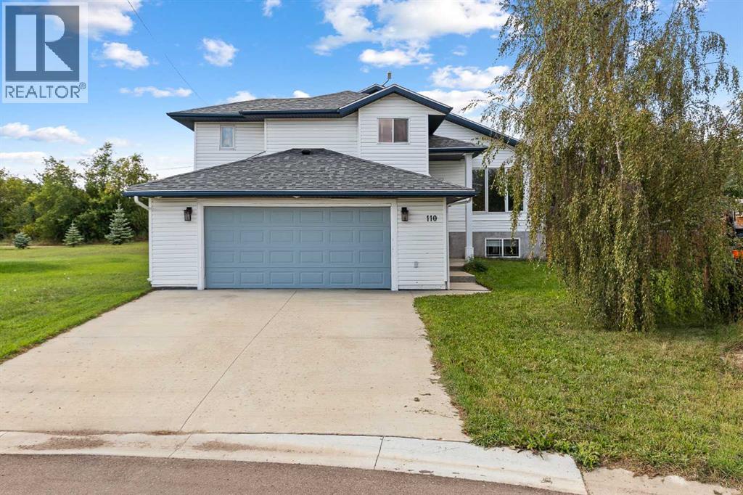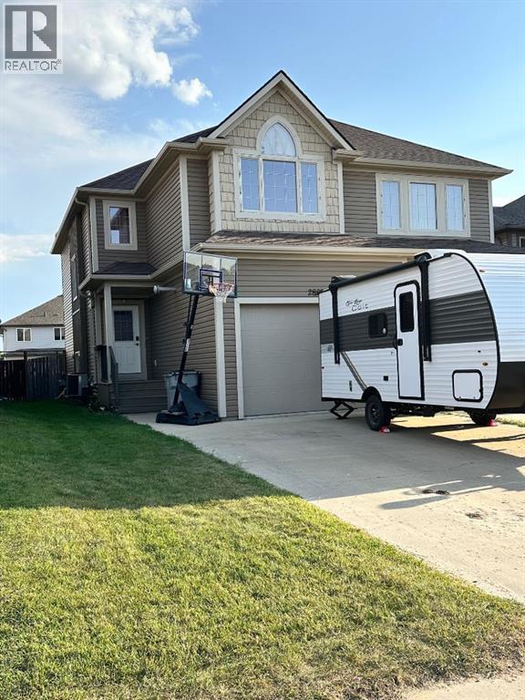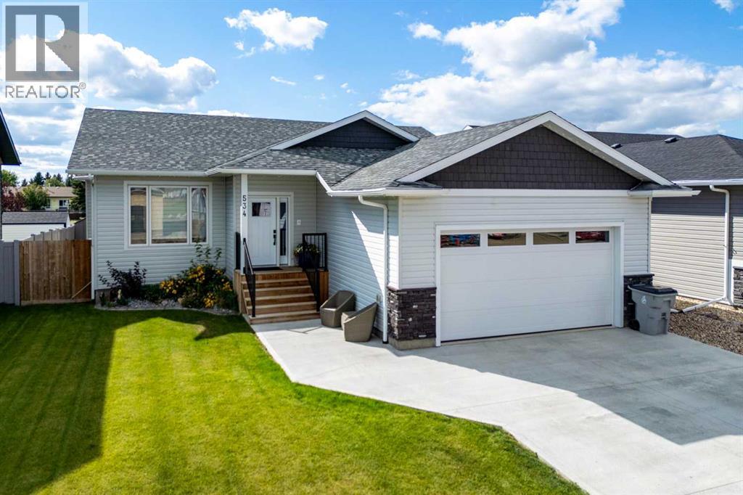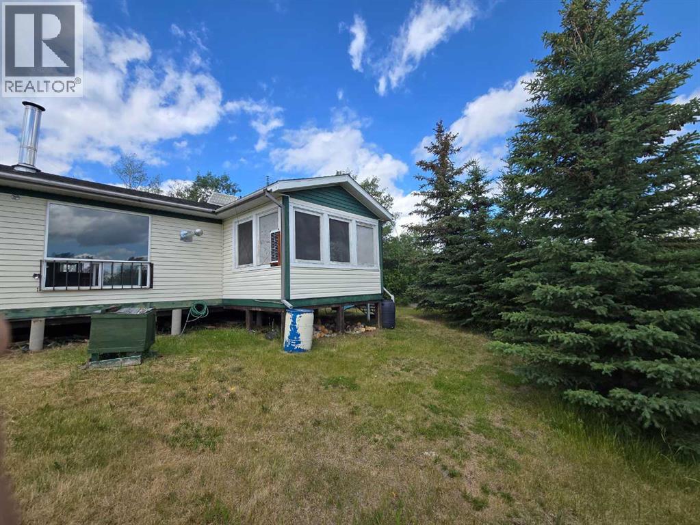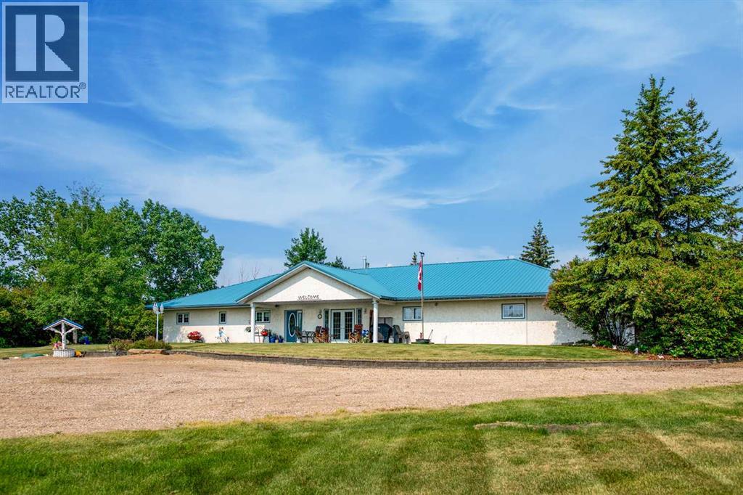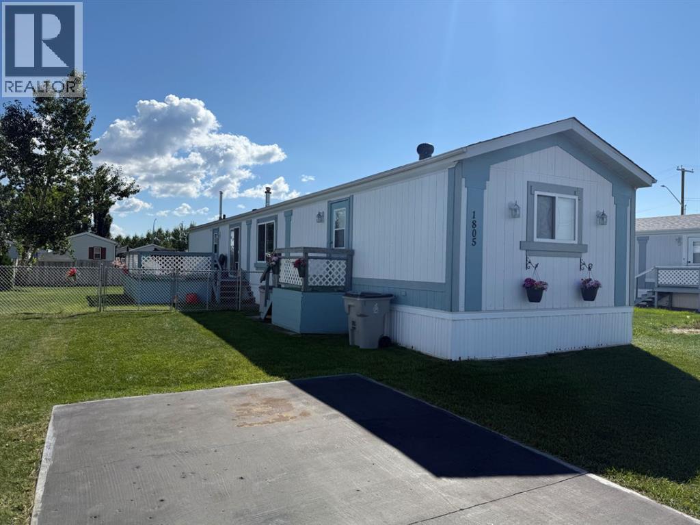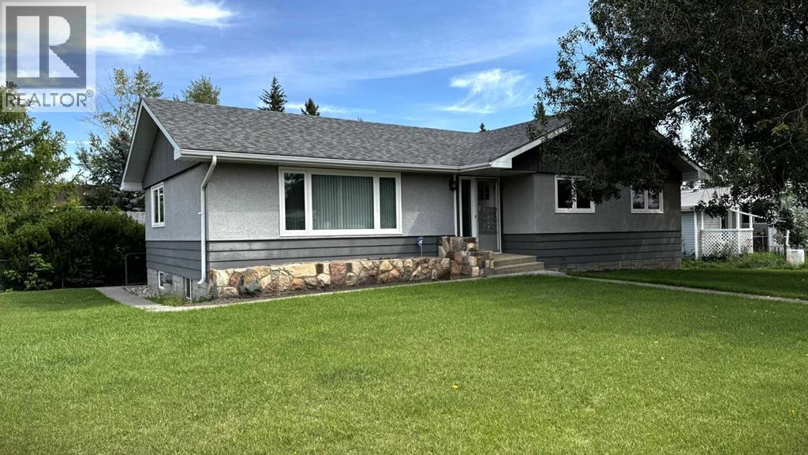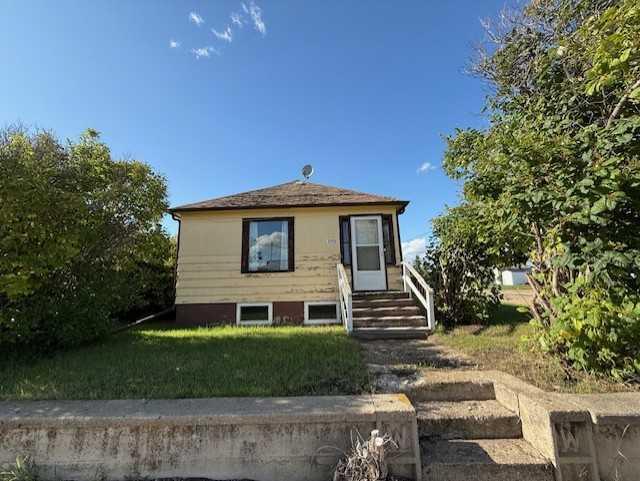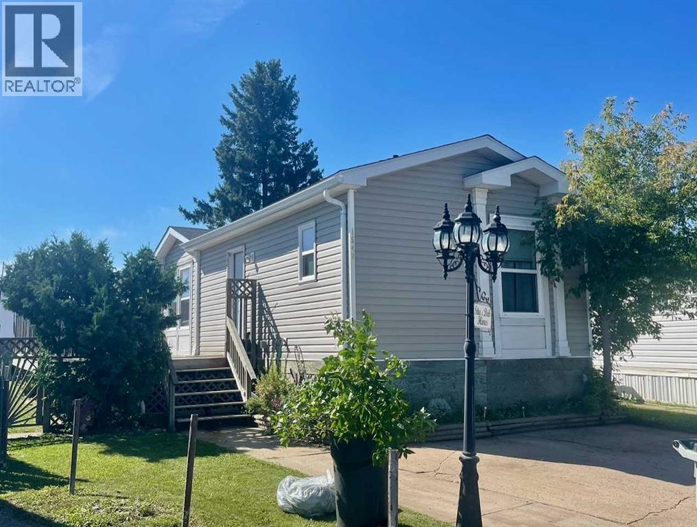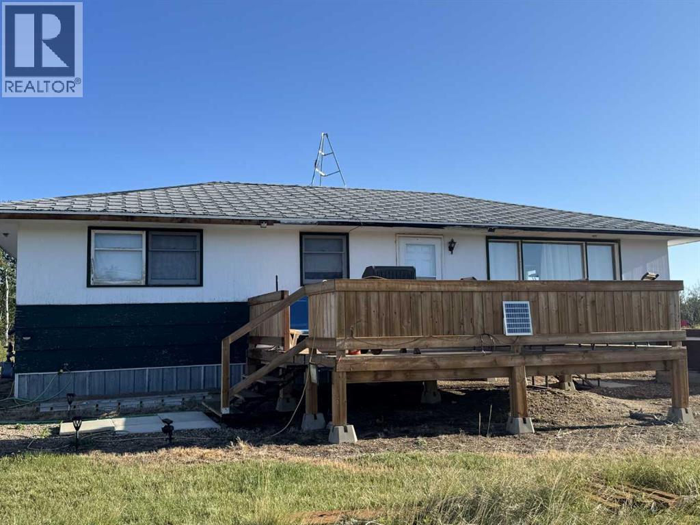- Houseful
- AB
- Wainwright
- T9W
- 6 Avenue Unit 2505
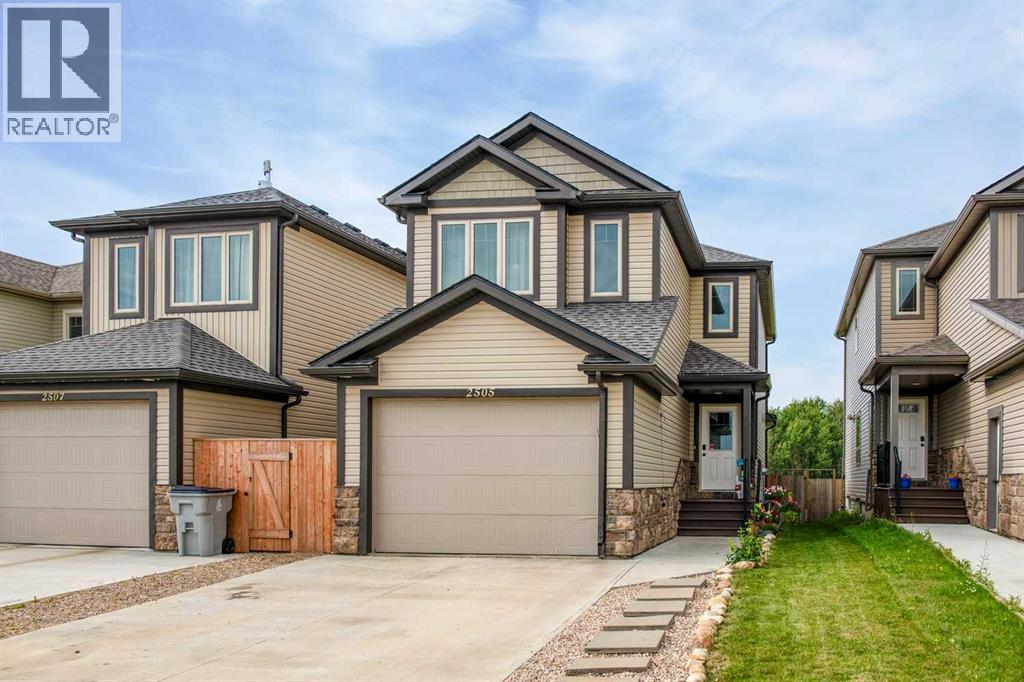
Highlights
This home is
20%
Time on Houseful
7 Days
School rated
6.4/10
Wainwright
-9.58%
Description
- Home value ($/Sqft)$228/Sqft
- Time on Housefulnew 7 days
- Property typeSingle family
- Median school Score
- Year built2017
- Garage spaces1
- Mortgage payment
Backing onto peaceful greenspace, this beautiful 3-bedroom home offers comfort and functionality for the whole family. The open-concept main floor is ideal for everyday living and entertaining, complete with a convenient 2-piece powder room. Upstairs, you’ll find all three bedrooms along with the laundry for added ease. The fully finished basement provides additional family living space, while central air ensures year-round comfort. Outside, enjoy a fenced yard with a tiered deck perfect for relaxing or hosting. An attached heated garage completes this move-in-ready home. (id:63267)
Home overview
Amenities / Utilities
- Cooling Central air conditioning
- Heat source Natural gas
- Heat type Forced air
Exterior
- # total stories 2
- Fencing Fence
- # garage spaces 1
- # parking spaces 3
- Has garage (y/n) Yes
Interior
- # full baths 3
- # half baths 1
- # total bathrooms 4.0
- # of above grade bedrooms 3
- Flooring Carpeted, ceramic tile, laminate
- Has fireplace (y/n) Yes
Location
- Subdivision Wainwright
Lot/ Land Details
- Lot desc Landscaped, lawn
- Lot dimensions 3713
Overview
- Lot size (acres) 0.08724154
- Building size 1580
- Listing # A2252589
- Property sub type Single family residence
- Status Active
Rooms Information
metric
- Primary bedroom 3.353m X 4.343m
Level: 2nd - Bedroom 4.014m X 2.387m
Level: 2nd - Bedroom 3.353m X 4.267m
Level: 2nd - Other 1.396m X 1.6m
Level: 2nd - Bathroom (# of pieces - 3) 2.362m X 2.082m
Level: 2nd - Other 2.362m X 1.524m
Level: 2nd - Bathroom (# of pieces - 4) 2.31m X 1.524m
Level: 2nd - Laundry 1.5m X 1.905m
Level: 2nd - Other 1.804m X 1.5m
Level: 2nd - Family room 4.139m X 5.41m
Level: Basement - Bathroom (# of pieces - 4) 2.667m X 2.438m
Level: Basement - Office 2.286m X 2.947m
Level: Basement - Dining room 2.743m X 3.353m
Level: Main - Bathroom (# of pieces - 2) 1.728m X 1.524m
Level: Main - Living room 4.343m X 3.149m
Level: Main - Foyer 2.033m X 2.134m
Level: Main - Kitchen 3.505m X 3.834m
Level: Main - Other 1.853m X 2.896m
Level: Main
SOA_HOUSEKEEPING_ATTRS
- Listing source url Https://www.realtor.ca/real-estate/28790679/2505-6-avenue-wainwright-wainwright
- Listing type identifier Idx
The Home Overview listing data and Property Description above are provided by the Canadian Real Estate Association (CREA). All other information is provided by Houseful and its affiliates.

Lock your rate with RBC pre-approval
Mortgage rate is for illustrative purposes only. Please check RBC.com/mortgages for the current mortgage rates
$-960
/ Month25 Years fixed, 20% down payment, % interest
$
$
$
%
$
%

Schedule a viewing
No obligation or purchase necessary, cancel at any time
Nearby Homes
Real estate & homes for sale nearby

