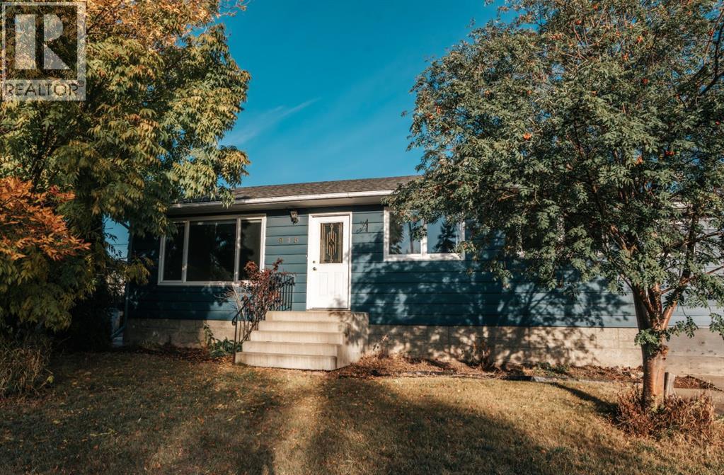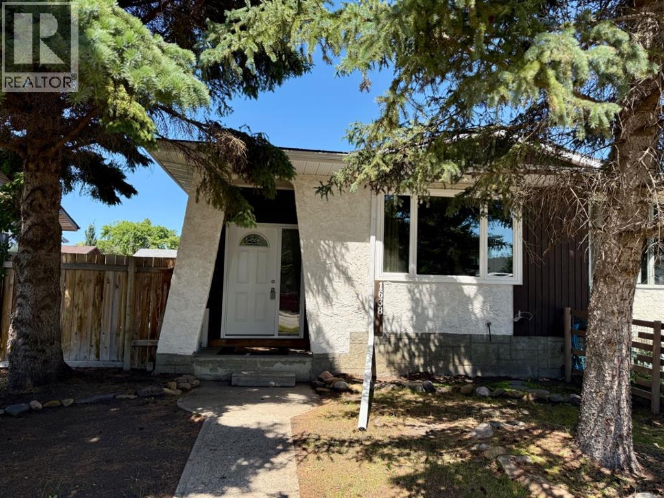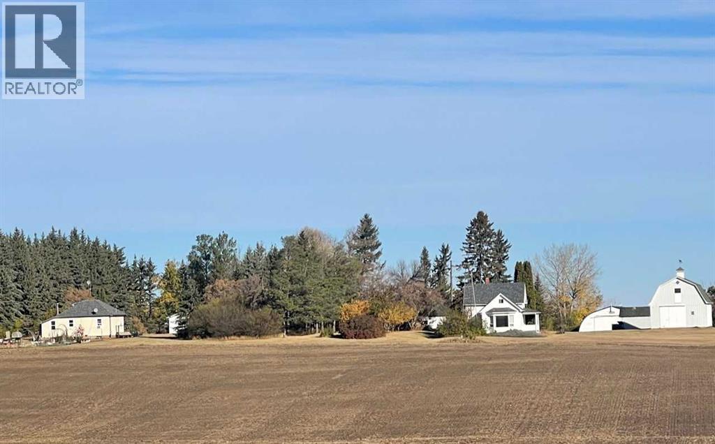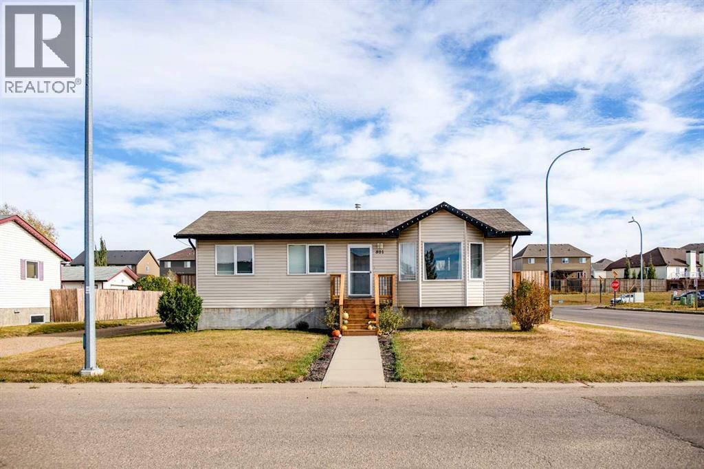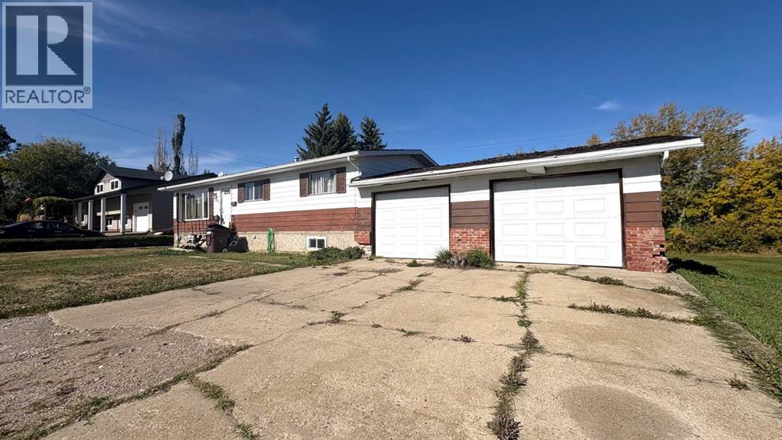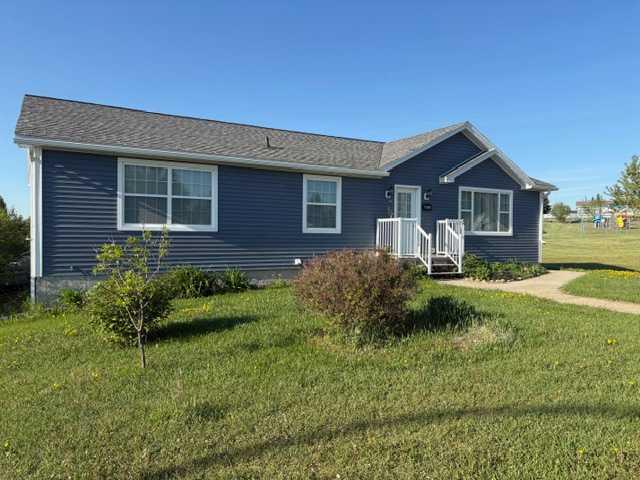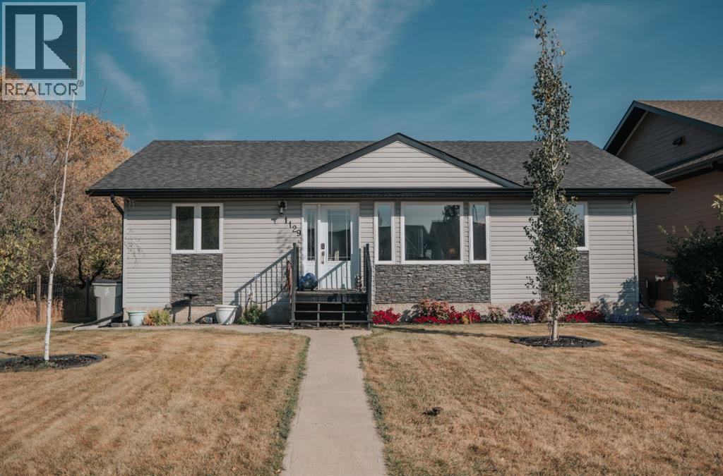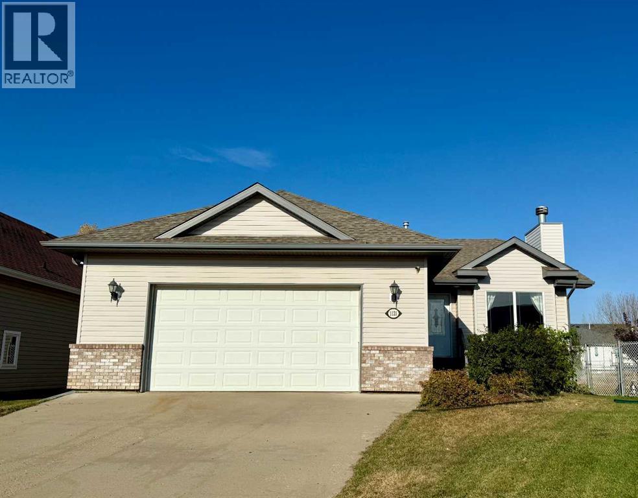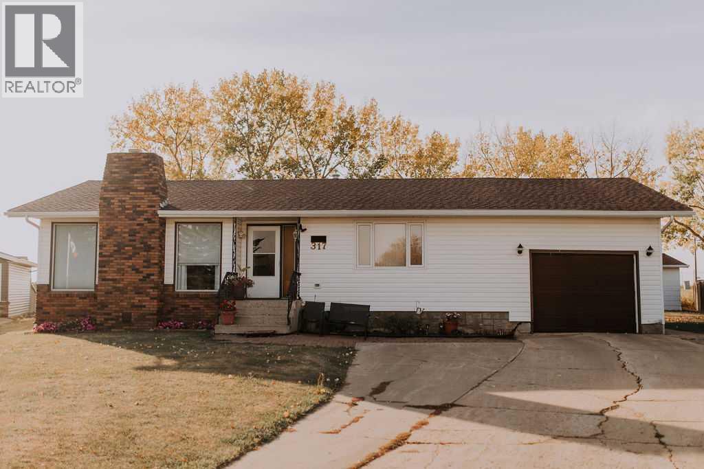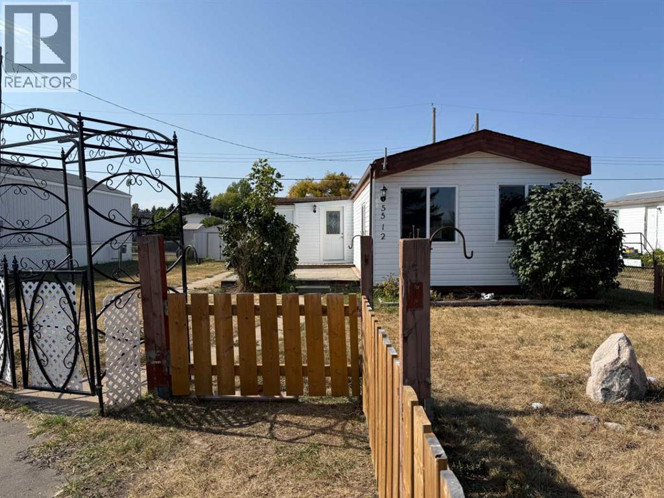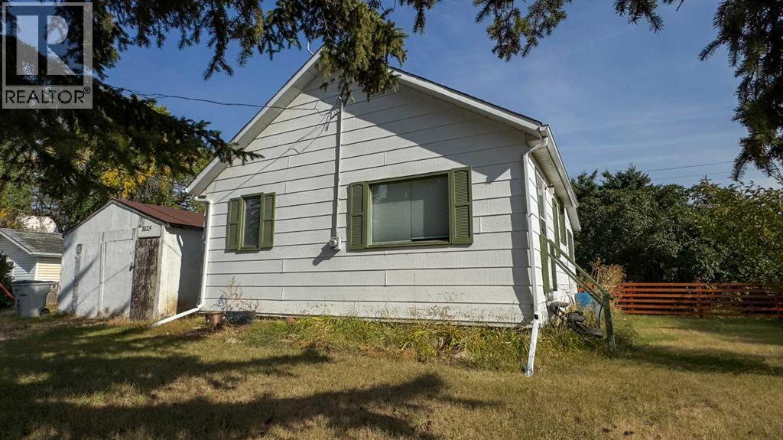- Houseful
- AB
- Wainwright
- T9W
- 6 Avenue Unit 2523
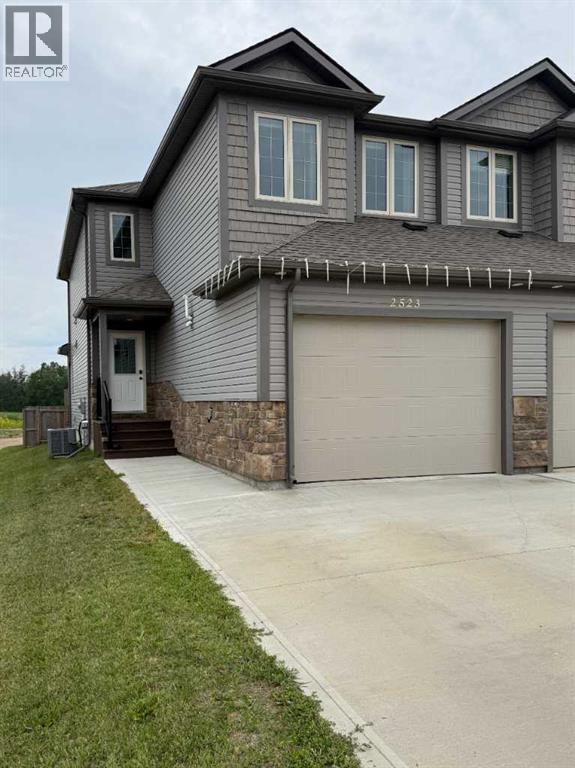
Highlights
Description
- Home value ($/Sqft)$232/Sqft
- Time on Houseful85 days
- Property typeSingle family
- Median school Score
- Year built2015
- Garage spaces1
- Mortgage payment
Welcome to this beautifully designed 2 storey duplex located in Wainwright’s newest subdivision, backing onto a mature, tree-lined green space and just steps away from scenic walking trails, an outdoor ice rink, and the brand-new school currently under construction. You’ll also enjoy close proximity to a wide range of local amenities. This family-friendly home features a modern, neutral color palette and an open-concept layout. The main floor showcases stylish vinyl plank and tile flooring, large windows that flood the space with natural light, and a well-appointed kitchen complete with ample maple cabinetry, a walk-in pantry, and an eating bar. You’ll also find a spacious dining area, inviting living room, convenient mudroom with garage access, and a 2 pc powder room. Upstairs, the expansive primary suite boasts tray ceilings and a walk-through closet leading to a shared 5 pc bathroom, featuring a stand-up shower and relaxing soaker tub. Two additional bedrooms, a versatile homework nook or office space, and a second-floor laundry area complete the upper level. The fully developed basement offers a cozy family room with a gas fireplace, a 4 pc bathroom, and additional storage. Other highlights include central air conditioning, custom blinds throughout, central vacuum with attachments, a single attached heated garage, and a fenced backyard with a two-tiered deck—perfect for outdoor entertaining. This move-in ready home blends comfort, style, and functionality—an ideal place for your family to grow in a vibrant, up-and-coming neighborhood. (id:55581)
Home overview
- Cooling Central air conditioning
- Heat type Forced air
- # total stories 2
- Construction materials Wood frame
- Fencing Fence
- # garage spaces 1
- # parking spaces 3
- Has garage (y/n) Yes
- # full baths 2
- # half baths 1
- # total bathrooms 3.0
- # of above grade bedrooms 3
- Flooring Carpeted, tile, vinyl plank
- Has fireplace (y/n) Yes
- Subdivision Wainwright
- Lot desc Lawn
- Lot dimensions 3348
- Lot size (acres) 0.07866541
- Building size 1484
- Listing # A2243835
- Property sub type Single family residence
- Status Active
- Family room 44.044m X 5.511m
Level: Basement - Bathroom (# of pieces - 4) Measurements not available
Level: Basement - Bathroom (# of pieces - 2) Measurements not available
Level: Main - Kitchen 2.691m X 4.624m
Level: Main - Living room 3.176m X 4.624m
Level: Main - Dining room 2.743m X 3.658m
Level: Main - Laundry 1.905m X 1.981m
Level: Upper - Primary bedroom 4.267m X 5.791m
Level: Upper - Bedroom 2.743m X 3.938m
Level: Upper - Bedroom 2.92m X 3.862m
Level: Upper - Bathroom (# of pieces - 5) Measurements not available
Level: Upper
- Listing source url Https://www.realtor.ca/real-estate/28666616/2523-6-avenue-wainwright-wainwright
- Listing type identifier Idx

$-920
/ Month

