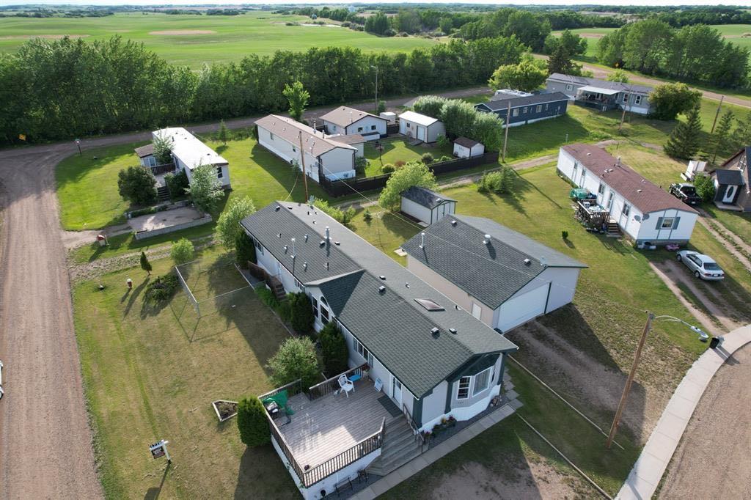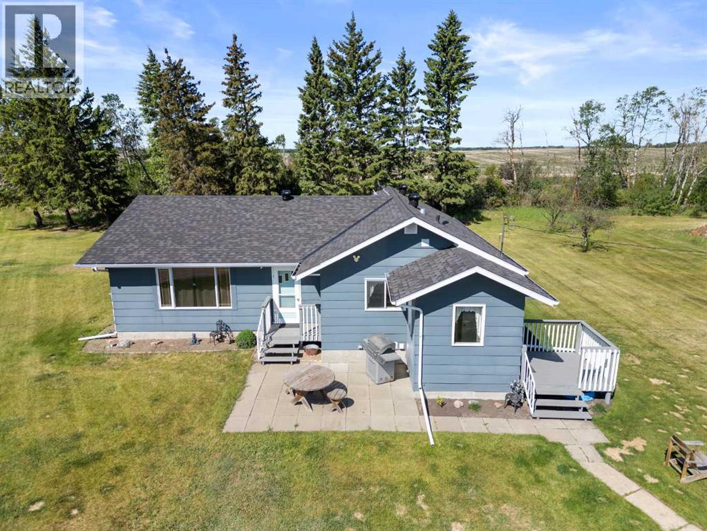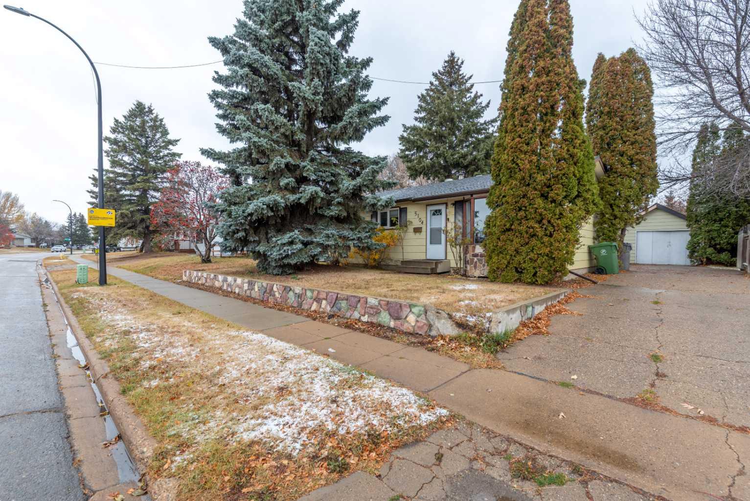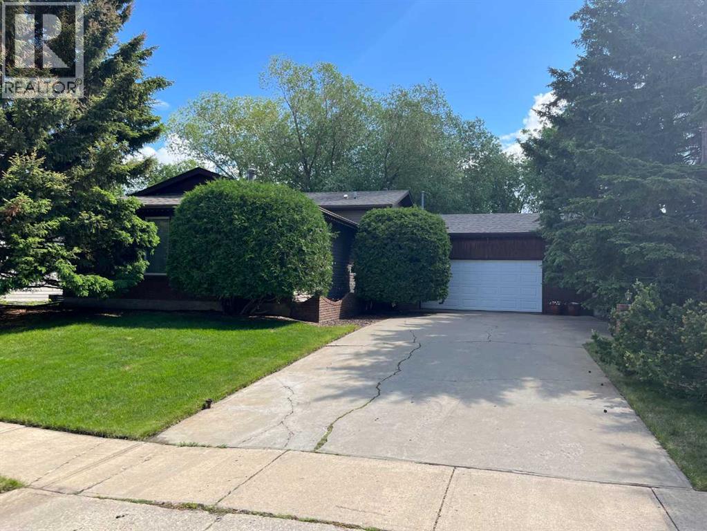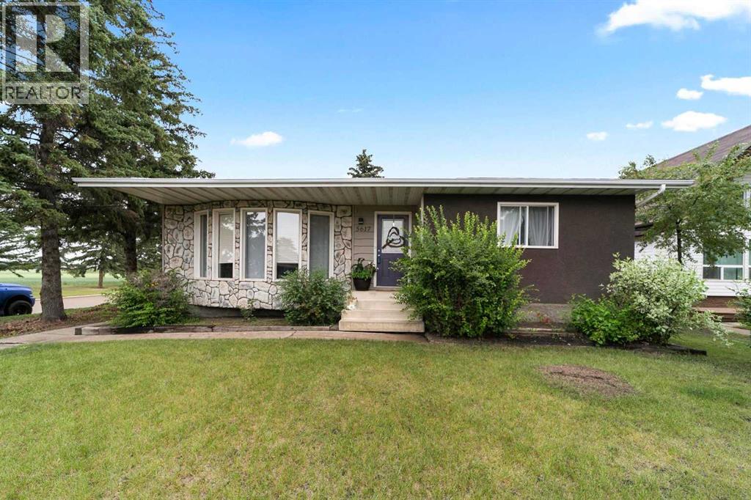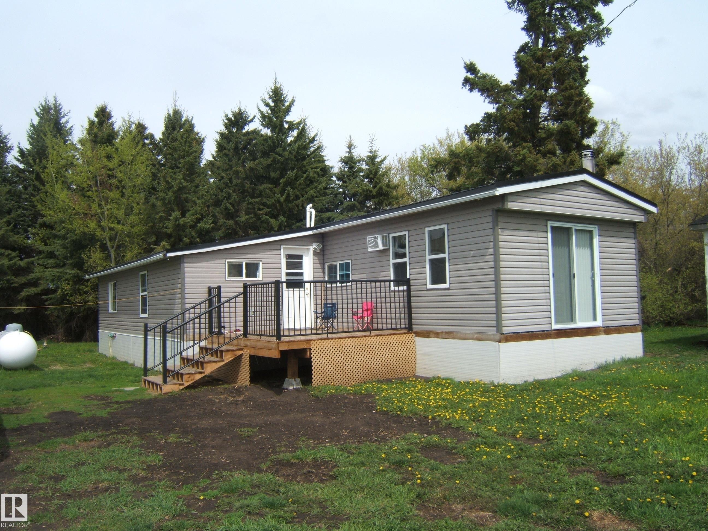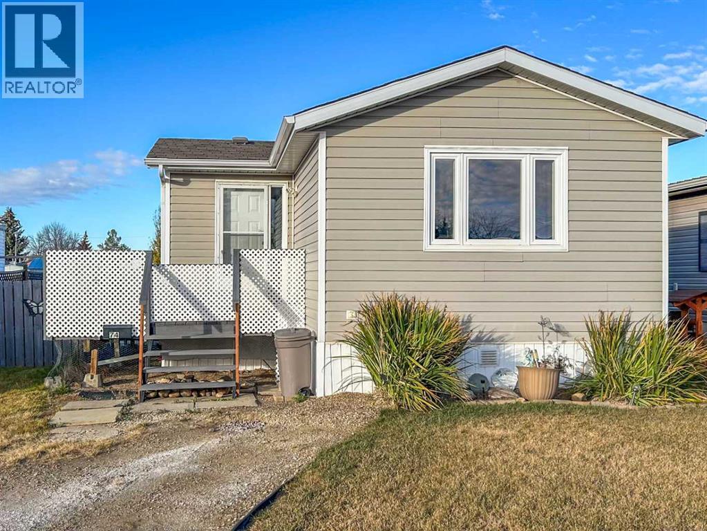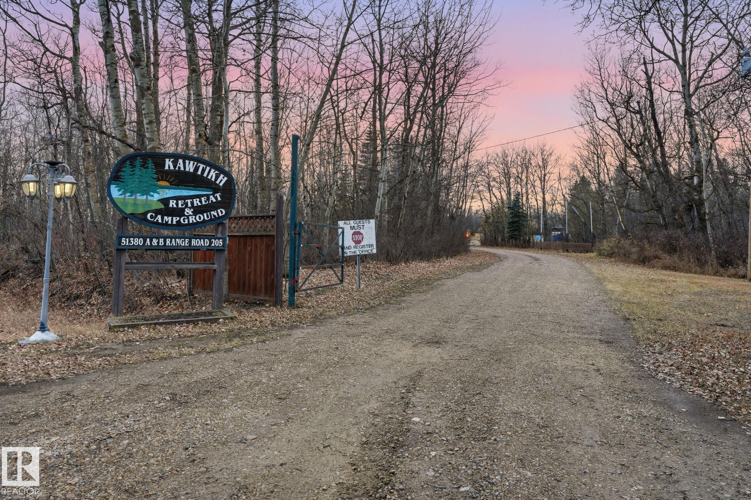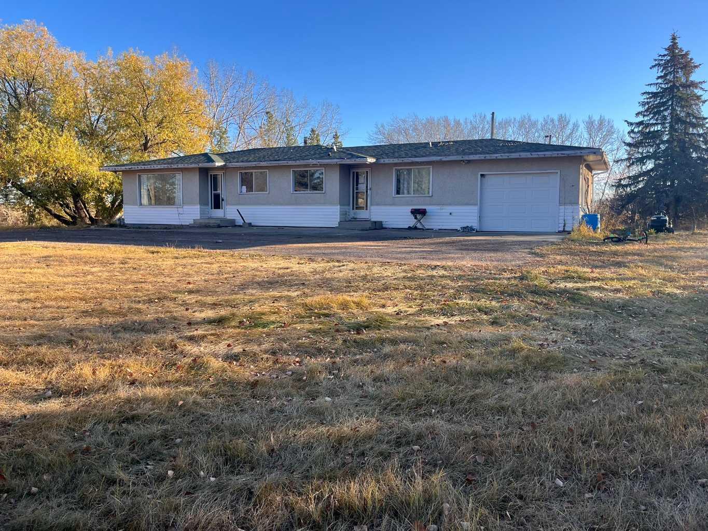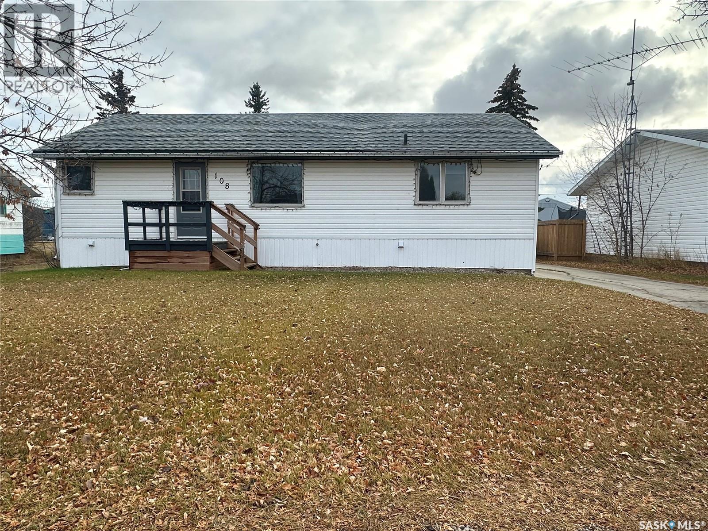- Houseful
- AB
- Wainwright
- T0B
- 6 Cedar Cres
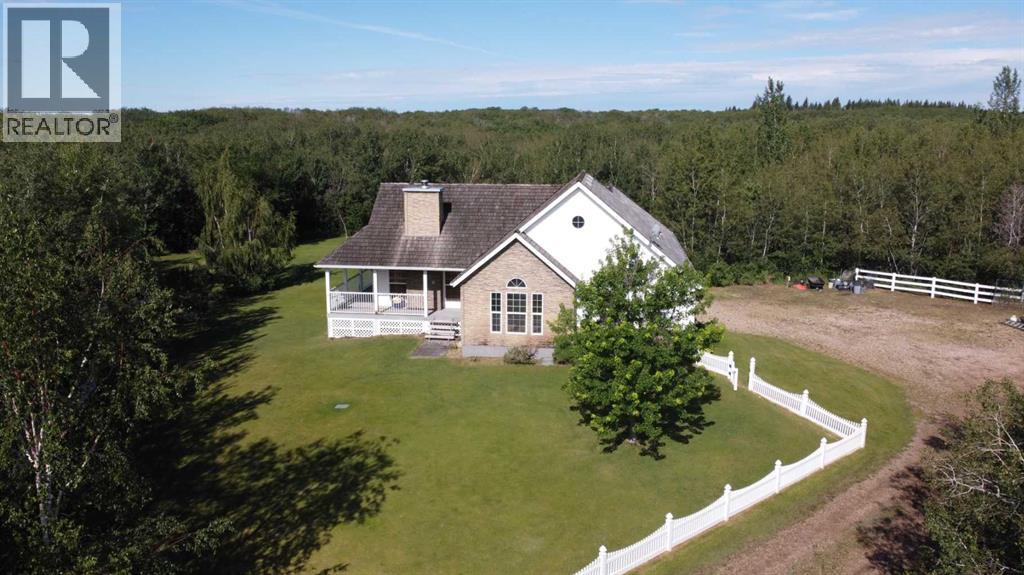
Highlights
Description
- Home value ($/Sqft)$548/Sqft
- Time on Houseful95 days
- Property typeSingle family
- StyleBungalow
- Lot size3.36 Acres
- Year built2006
- Garage spaces4
- Mortgage payment
PRICE IMPROVED + BUYER INCENTIVE OFFERED! This secluded 3.36 acre property is nestled proudly in the trees and just a five-minute drive from Wainwright with pavement all the way! Discover the perfect blend of tranquility & modern living at "6 Cedar Crescent", where this stunning 1500+ sq ft acreage c/w an extra barndominium with family/guest space awaits your new family lifestyle. With 4 spacious bedrooms (2 up/2 dn) and 3 well-appointed bathrooms, this home offers ample space for everyone to enjoy. The main floor is highlighted with an open concept living room/kitchen, a generous primary bedroom with 5 pc. ensuite, a 2nd bedroom (or office), 4 pc. main bath and handy main floor laundry. Skip your way downstairs to a spacious family room with flex space (wet bar) for the weekly games night. You'll love the walk-out basement leading to a beautiful sheltered backyard setting c/w pond...just add fish! You may notice "Randy the Robo-Mower" working away the summer (without complaining...), which would be part of the new owners family. Additionally, you'll find 2 more bedrooms, a 3 pc. bath and utility room here to complete the perfect family sprawl. A heated attached double car garage is convenient with the entrance through the laundry/kitchen area for handy grocery drop off! The barndominium family/guest space is located privately out of sight from the main home and features a large 2 truck garage under the living space above, including single bedroom, 4 pc. bath, kitchen/living room area and a beautiful large deck setting for those sunset evenings with family and friends. (Geothermal systems for both buildings!) This property is ideal for families seeking beauty, privacy and convenience in their new home, plus the handy options for the additional family/guest space. Embrace the private acreage lifestyle with the "close to town" convenience you've always dreamed of in this remarkable setting! Check out the 3D virtual tour and call your favourite realtor today to book your personal peek! (id:63267)
Home overview
- Cooling See remarks
- Heat source Geo thermal
- Heat type Other, forced air
- Sewer/ septic Septic field, holding tank
- # total stories 1
- Construction materials Wood frame
- Fencing Partially fenced
- # garage spaces 4
- # parking spaces 10
- Has garage (y/n) Yes
- # full baths 4
- # total bathrooms 4.0
- # of above grade bedrooms 5
- Flooring Carpeted, hardwood, tile
- Has fireplace (y/n) Yes
- Directions 2022078
- Lot desc Landscaped, underground sprinkler
- Lot dimensions 3.36
- Lot size (acres) 3.36
- Building size 1506
- Listing # A2242137
- Property sub type Single family residence
- Status Active
- Family room 6.578m X 5.005m
Level: Basement - Other 3.53m X 3.048m
Level: Basement - Furnace 4.852m X 3.557m
Level: Basement - Bedroom 4.243m X 4.167m
Level: Basement - Bedroom 6.654m X 3.911m
Level: Basement - Bathroom (# of pieces - 3) Level: Basement
- Kitchen 3.658m X 3.048m
Level: Main - Dining room 3.658m X 2.743m
Level: Main - Bathroom (# of pieces - 4) Level: Main
- Primary bedroom 3.581m X 3.429m
Level: Main - Bathroom (# of pieces - 5) Level: Main
- Bedroom 4.444m X 3.429m
Level: Main - Living room 6.553m X 5.663m
Level: Main - Laundry 2.667m X 1.829m
Level: Main - Bathroom (# of pieces - 4) Measurements not available
Level: Unknown - Bedroom 4.063m X 2.92m
Level: Unknown - Eat in kitchen 5.182m X 2.743m
Level: Unknown - Living room 6.401m X 4.267m
Level: Unknown
- Listing source url Https://www.realtor.ca/real-estate/28667570/6-cedar-crescent-rural-wainwright-no-61-md-of
- Listing type identifier Idx

$-2,200
/ Month

