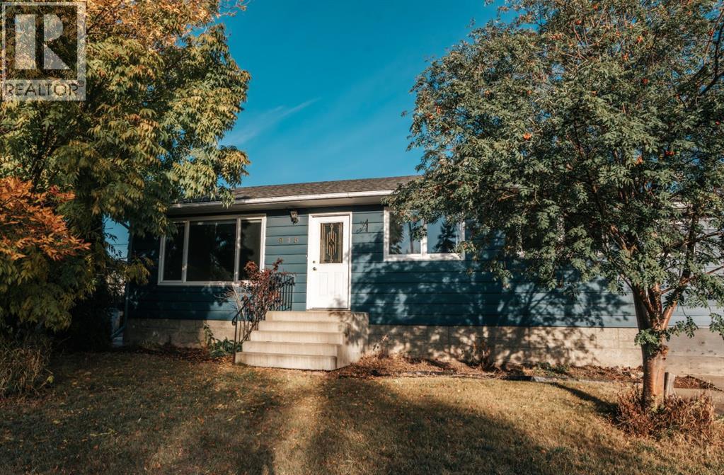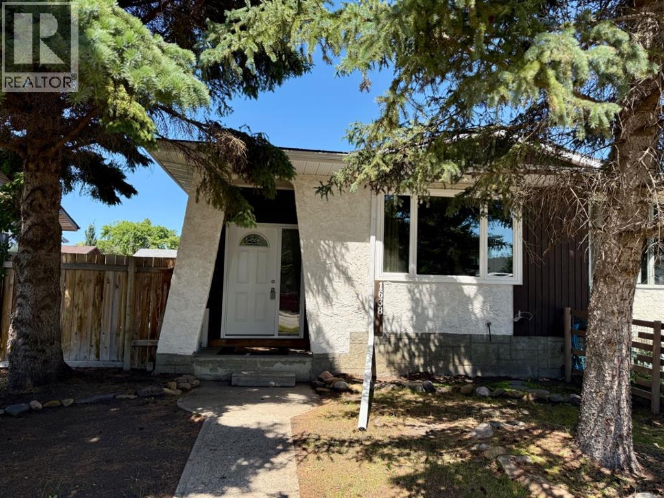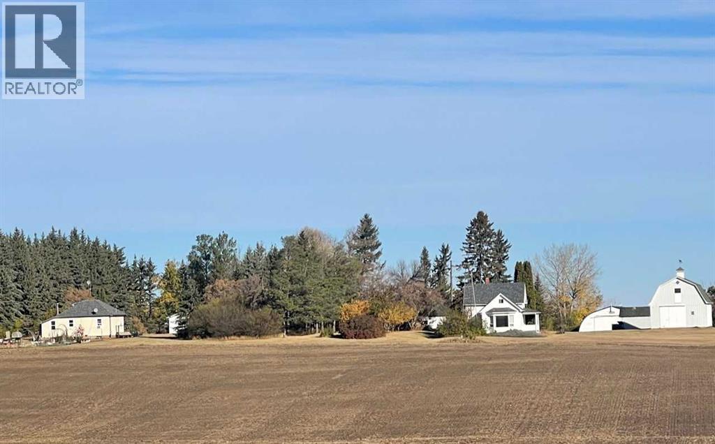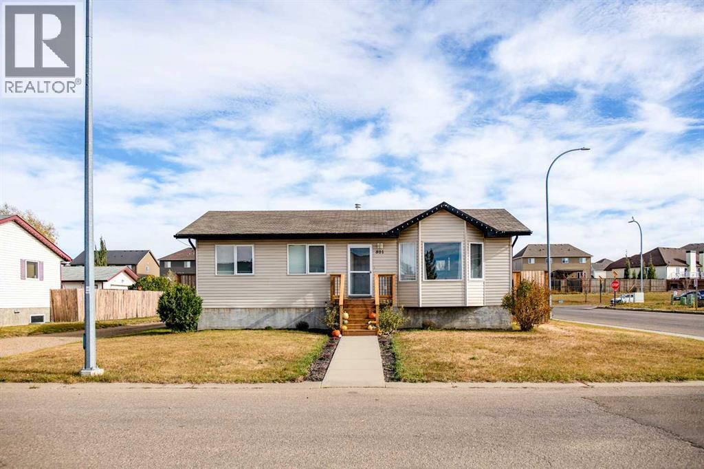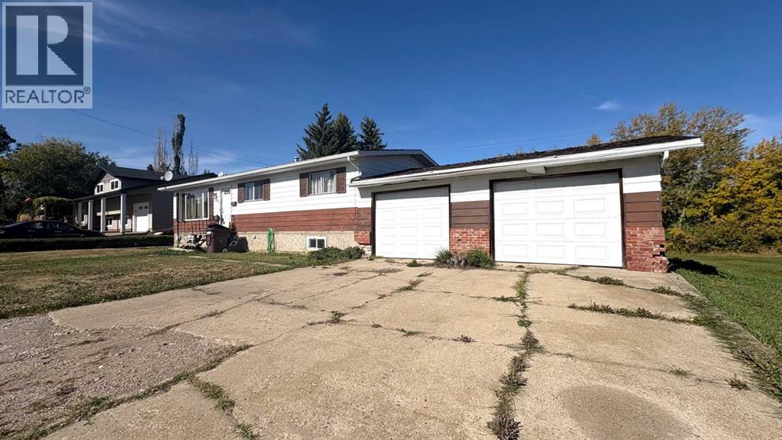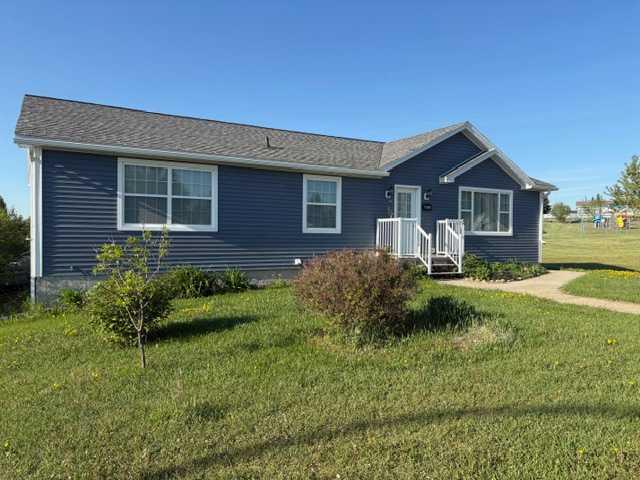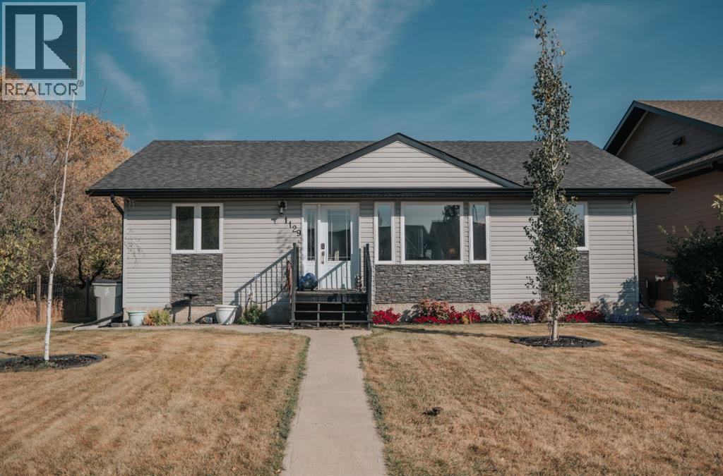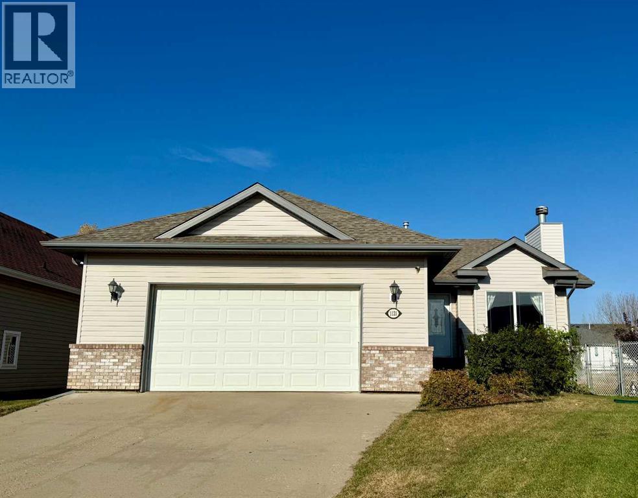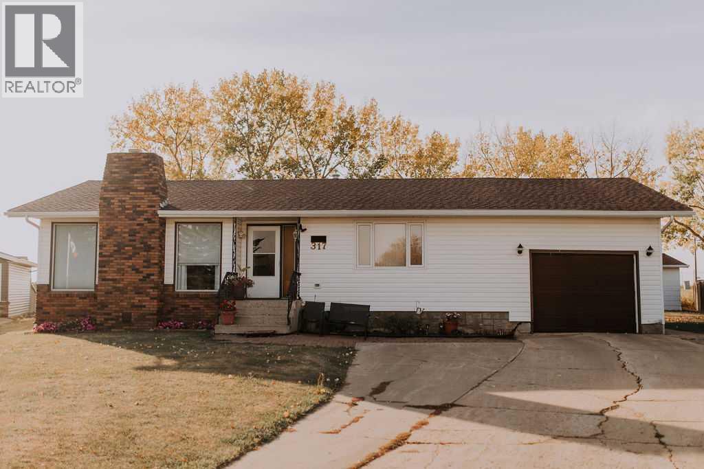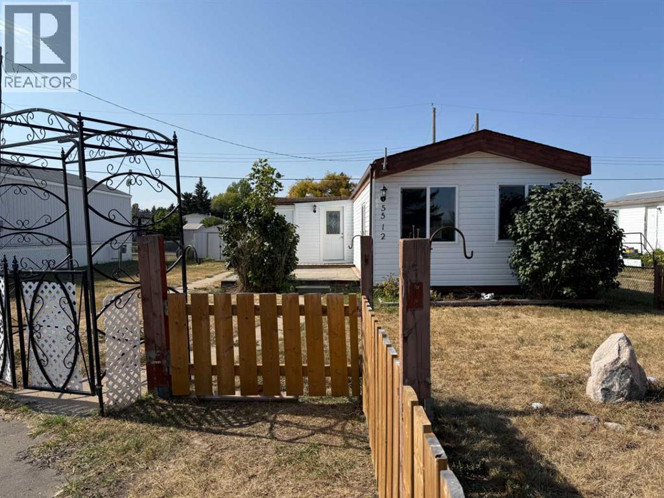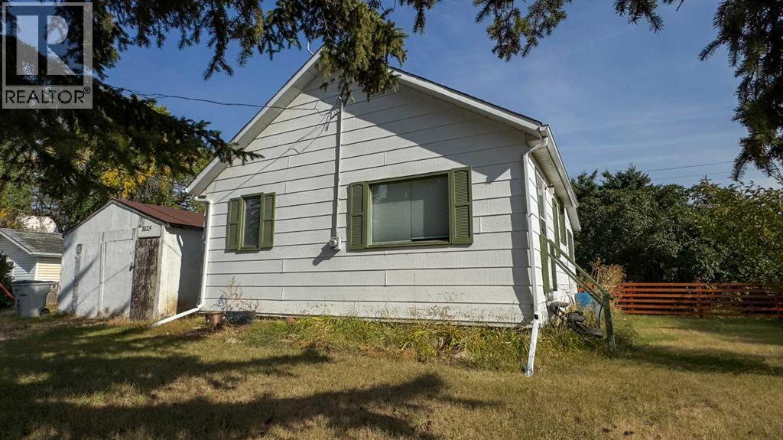- Houseful
- AB
- Wainwright
- T9W
- 8 Avenue Unit 1926
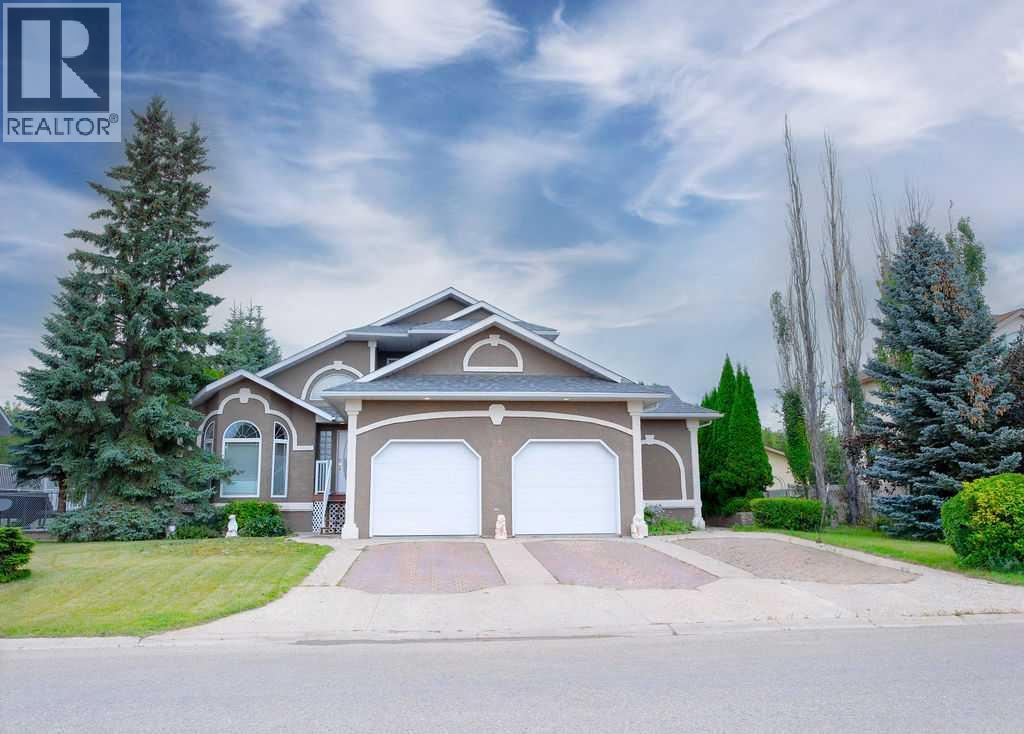
Highlights
Description
- Home value ($/Sqft)$303/Sqft
- Time on Houseful75 days
- Property typeSingle family
- Median school Score
- Year built1994
- Garage spaces2
- Mortgage payment
Step into this beautifully updated 2-storey split, perfectly positioned backing onto the peaceful trails of Bevans Nature Park. From the moment you walk in, you're greeted by soaring vaulted ceilings and a sun-soaked open-concept layout that seamlessly connects the living room, dining area, and kitchen. The kitchen is a chef’s dream—featuring refurbished cabinetry, stainless steel appliances, a corner pantry, and easy access to the back deck, ideal for summer BBQs. The spacious main floor primary suite offers a private retreat with a walk-in closet and 4-piece ensuite, while the nearby laundry room adds everyday convenience. Upstairs, you’ll find two generously sized bedrooms, each with their own sink area, connected by a clever Jack-and-Jill bathroom, plus a cozy reading nook overlooking the main floor. The basement is designed for entertaining, with a large games room (pool table included!), a theatre room, a stylish wet bar, and a luxurious guest bedroom paired with a beautifully renovated bathroom featuring a massive shower and dressing area. Enjoy year-round comfort with in-floor heating, air conditioning, and on-demand hot water. Additional perks include a natural gas BBQ hookup, an oversized garage, and a private hot tub oasis to unwind after a long day. This home blends modern updates with warm, inviting spaces—you won’t want to leave! *Poly-B Incentive of $15,000 if sold by September 30/2025* (id:63267)
Home overview
- Cooling Central air conditioning
- Heat source Natural gas
- Heat type Forced air
- # total stories 2
- Construction materials Wood frame
- Fencing Partially fenced
- # garage spaces 2
- # parking spaces 4
- Has garage (y/n) Yes
- # full baths 3
- # half baths 1
- # total bathrooms 4.0
- # of above grade bedrooms 4
- Flooring Carpeted, ceramic tile, concrete, hardwood, laminate, linoleum, vinyl
- Lot dimensions 10462
- Lot size (acres) 0.24581768
- Building size 2078
- Listing # A2246639
- Property sub type Single family residence
- Status Active
- Other 2.667m X 2.185m
Level: 2nd - Bedroom 4.52m X 3.328m
Level: 2nd - Bathroom (# of pieces - 4) Level: 2nd
- Bedroom 3.328m X 4.953m
Level: 2nd - Recreational room / games room 8.763m X 5.029m
Level: Basement - Bathroom (# of pieces - 5) 4.243m X 3.048m
Level: Basement - Bedroom 5.486m X 4.368m
Level: Basement - Storage 2.006m X 5.386m
Level: Basement - Media room 5.206m X 4.42m
Level: Basement - Dining room 5.206m X 3.834m
Level: Main - Other 1.829m X 4.572m
Level: Main - Kitchen 4.953m X 4.548m
Level: Main - Living room 4.825m X 3.911m
Level: Main - Bathroom (# of pieces - 3) 3.328m X 2.109m
Level: Main - Primary bedroom 3.962m X 4.471m
Level: Main - Laundry 2.795m X 2.362m
Level: Main - Bathroom (# of pieces - 2) Level: Main
- Listing source url Https://www.realtor.ca/real-estate/28709707/1926-8-avenue-wainwright
- Listing type identifier Idx

$-1,680
/ Month

