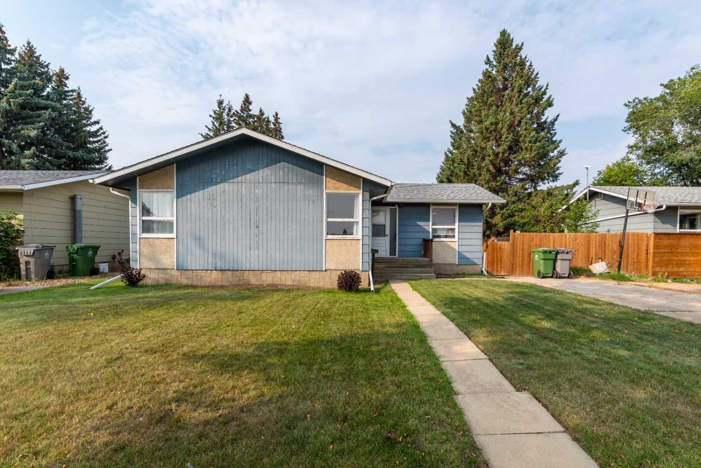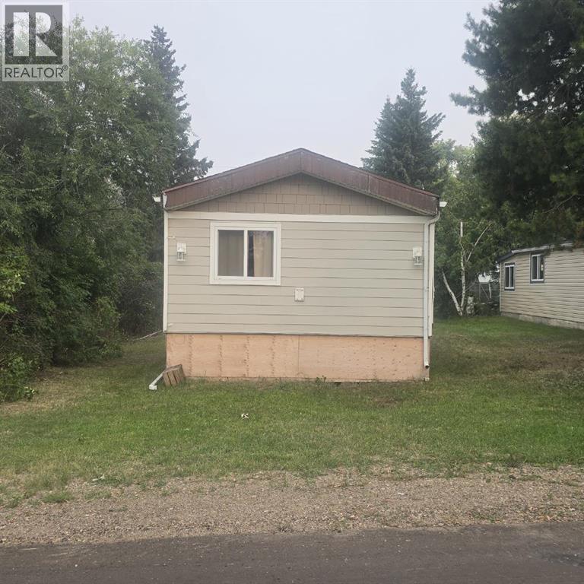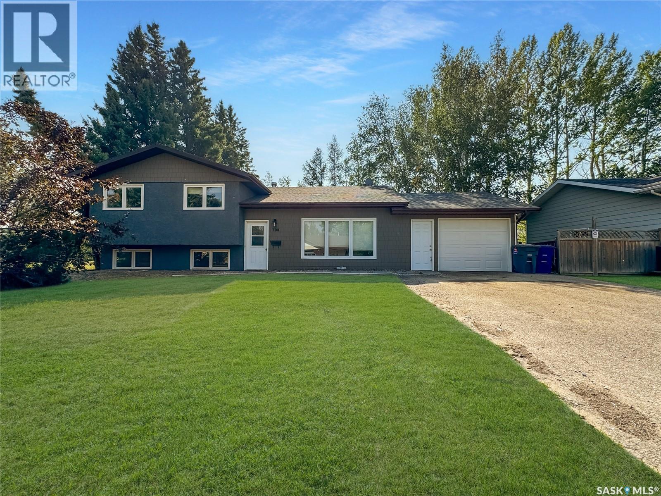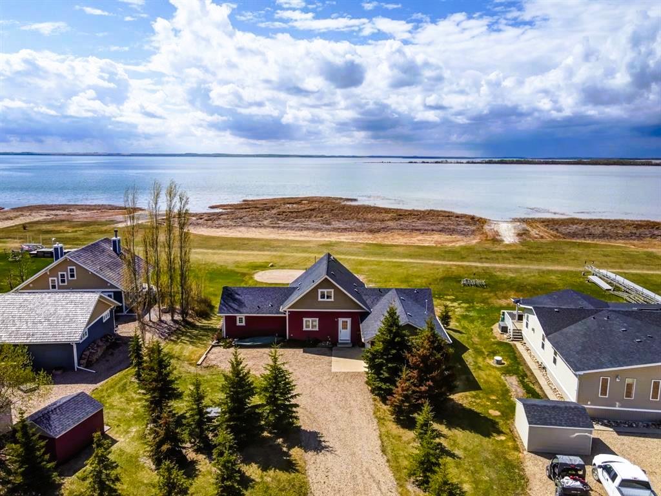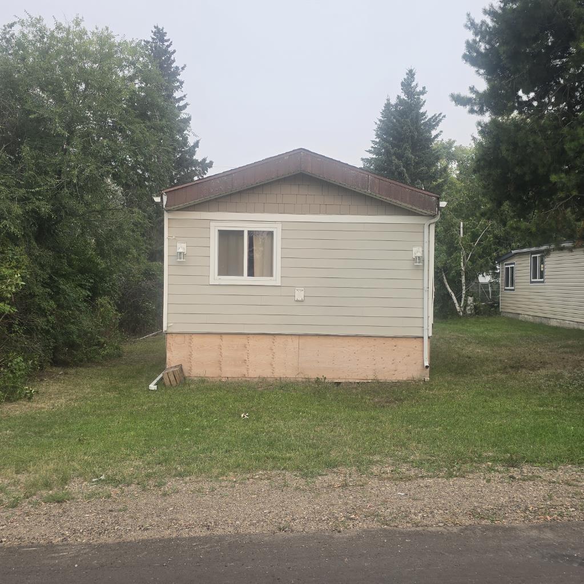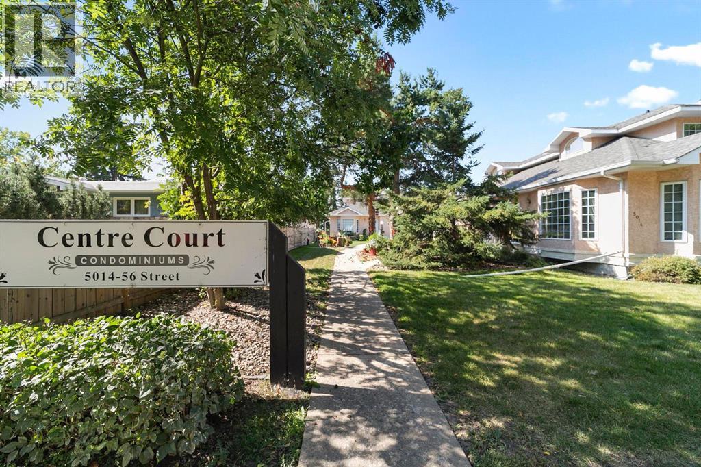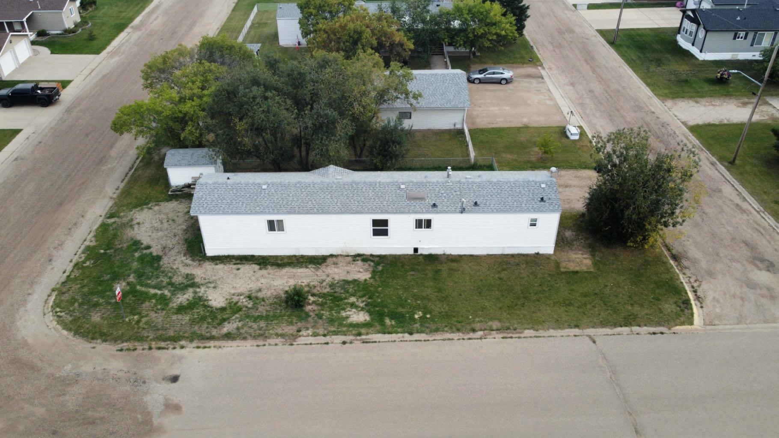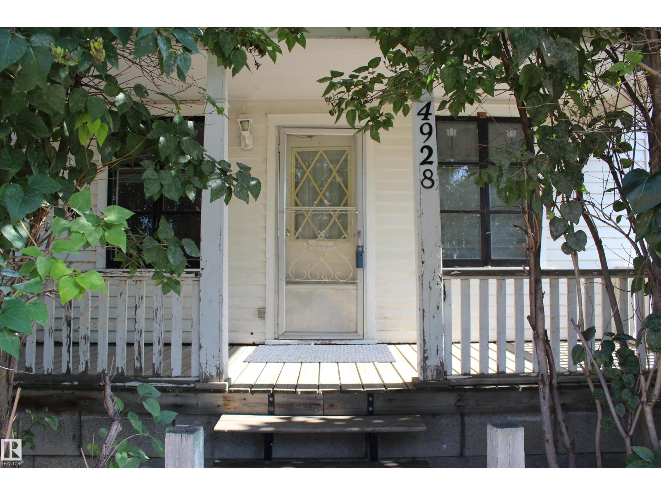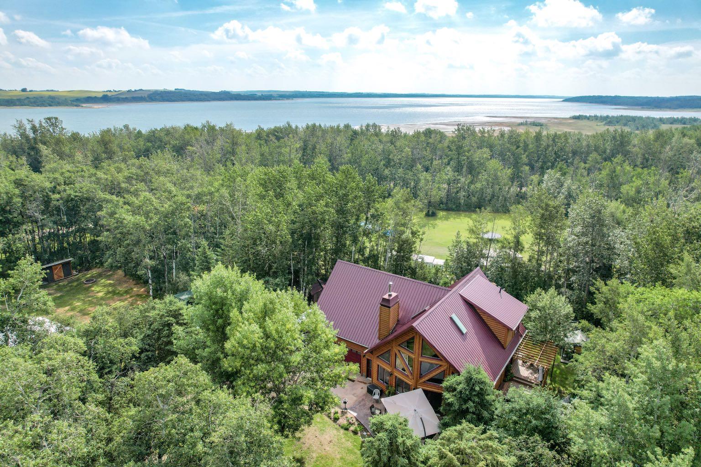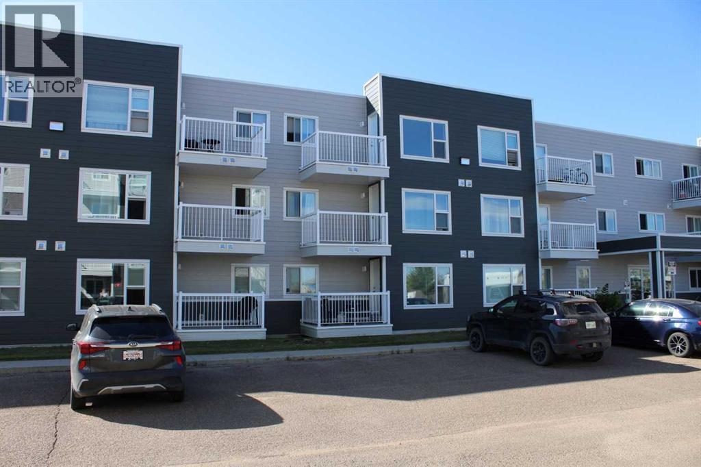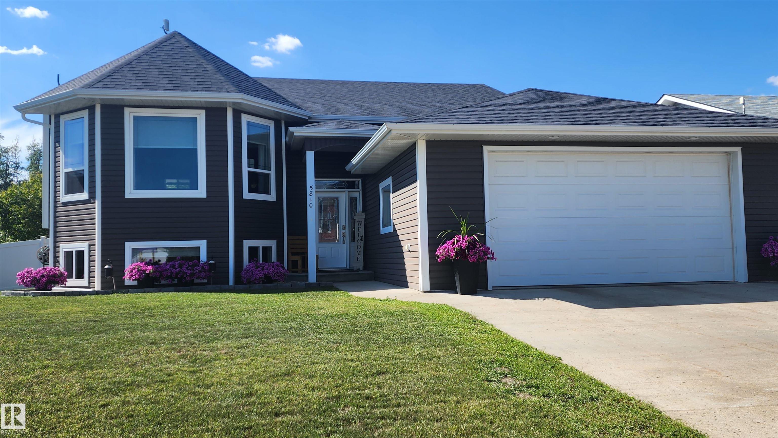- Houseful
- AB
- Wainwright
- T0B
- 8 Birch Rd #61 #61
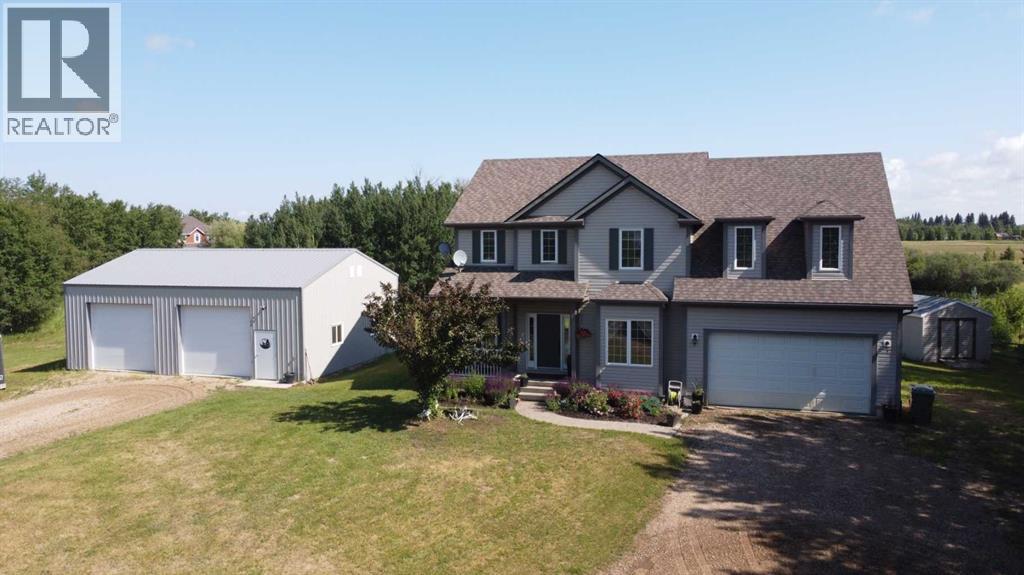
Highlights
Description
- Home value ($/Sqft)$325/Sqft
- Time on Houseful73 days
- Property typeSingle family
- Lot size3.41 Acres
- Year built2007
- Garage spaces2
- Mortgage payment
Whoa! Have a look at this stunning 3.41 acre property located just 5 minutes south of Wainwright....and it's hardtop ALL the way! This spacious 2 storey home features 4 bedrooms (3 up/1 dn) and 2.5 baths c/w vaulted ceiling living room, main floor laundry and 2 gas fireplaces for those winter evenings! The top floor is home to a beautiful spacious primary bedroom with 4 pc. ensuite, plus an additional 2 bedrooms, 4 pc. bath and a welcoming office space overlooking the main floor living room space! The basement is home to a 4th bedroom, "rustic feel" family room and plenty of storage space for furnace, utilities and extra's we all seem to have. There is also an attached double car garage (heated) and you'll absolutely LOVE the newer (2019) 40' X 30' heated shop for all of your toys and weekend warrior projects! Out back you'll find a private maintenance free deck and patio area, 3 storage sheds, handy RV plug in, firepit and fenced garden area plus tons of space to shoot the bow or perhaps take out the wedge to prepare for that weekend golf match! Don't miss the virtual 3D tour. Call your favourite realtor to arrange your showing today! (id:63267)
Home overview
- Cooling None
- Heat source Natural gas
- Heat type Other, forced air
- Sewer/ septic Septic field, holding tank
- # total stories 2
- Construction materials Wood frame
- Fencing Partially fenced
- # garage spaces 2
- Has garage (y/n) Yes
- # full baths 1
- # half baths 1
- # total bathrooms 2.0
- # of above grade bedrooms 4
- Flooring Laminate, tile
- Has fireplace (y/n) Yes
- Directions 2022078
- Lot desc Landscaped
- Lot dimensions 3.41
- Lot size (acres) 3.41
- Building size 2093
- Listing # A2234248
- Property sub type Single family residence
- Status Active
- Office 4.243m X 2.338m
Level: 2nd - Bedroom 3.606m X 3.225m
Level: 2nd - Primary bedroom 5.386m X 4.368m
Level: 2nd - Bedroom 3.252m X 3.225m
Level: 2nd - Bathroom (# of pieces - 4) Level: 2nd
- Storage 4.52m X 1.015m
Level: Basement - Bedroom 4.52m X 2.743m
Level: Basement - Furnace Level: Basement
- Family room 6.096m X 3.962m
Level: Basement - Living room 4.673m X 4.167m
Level: Main - Laundry 2.234m X 2.21m
Level: Main - Kitchen 6.959m X 3.481m
Level: Main - Dining room 3.453m X 3.048m
Level: Main - Bathroom (# of pieces - 2) Level: Main
- Listing source url Https://www.realtor.ca/real-estate/28516451/8-birch-road-rural-wainwright-no-61-md-of
- Listing type identifier Idx

$-1,813
/ Month

