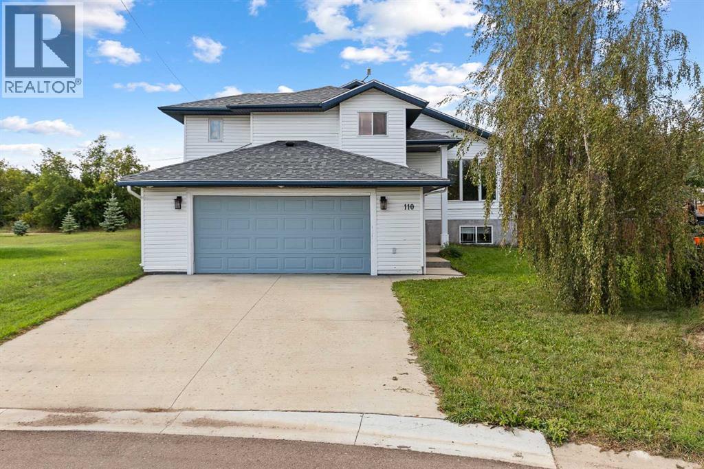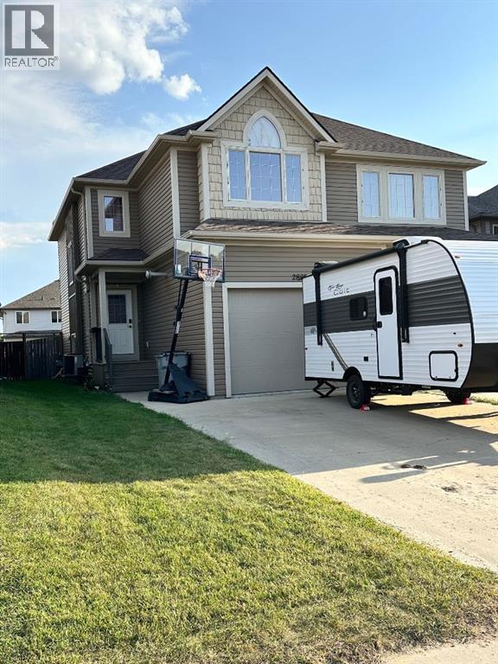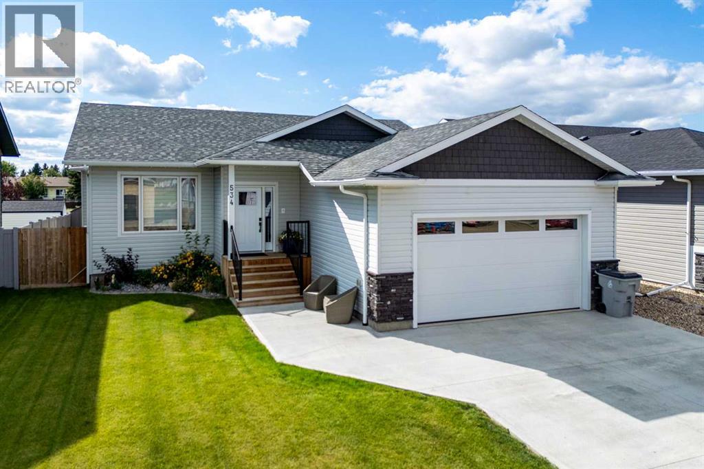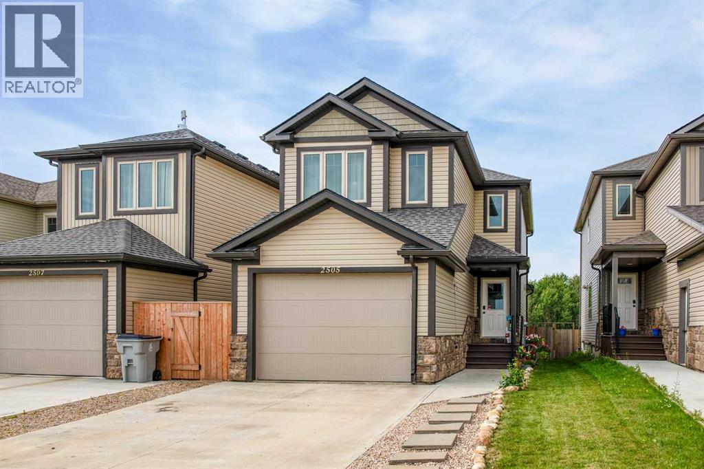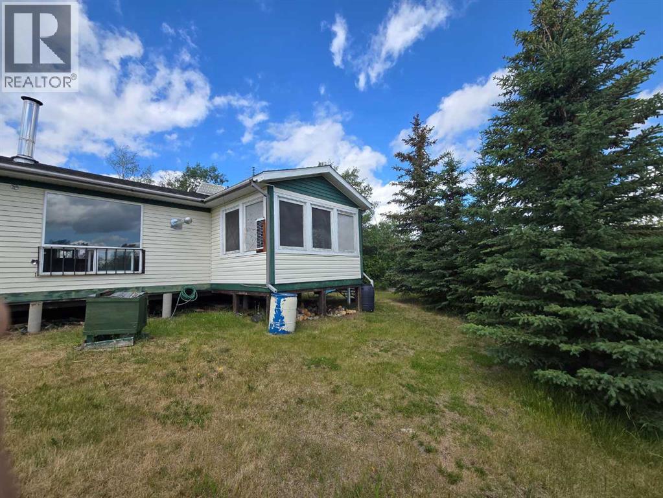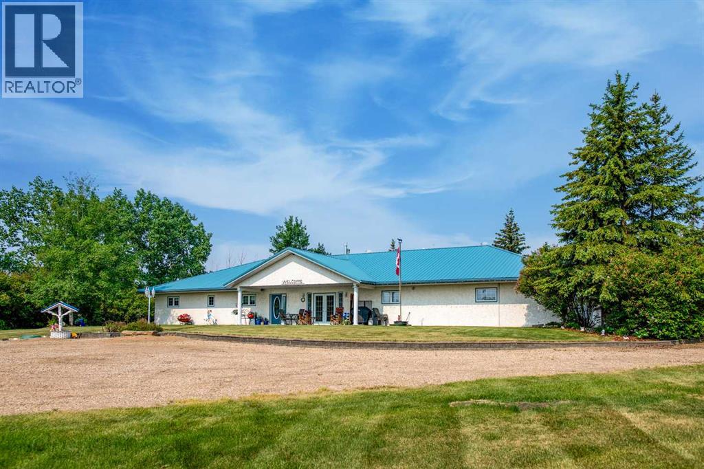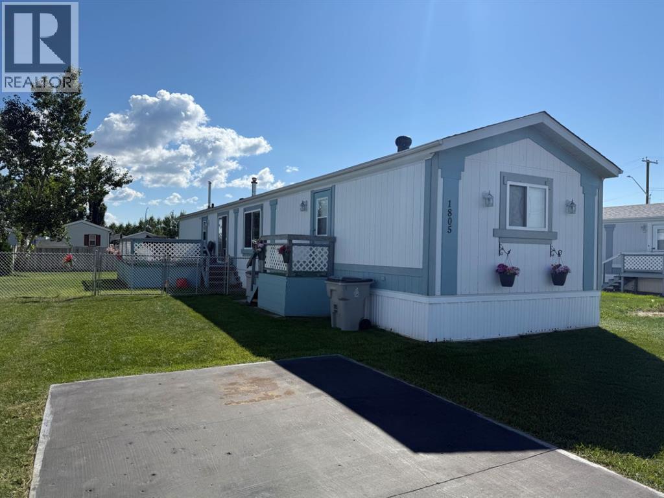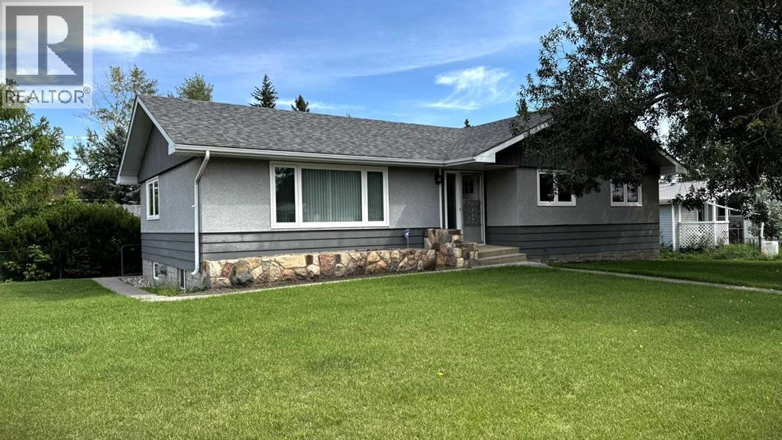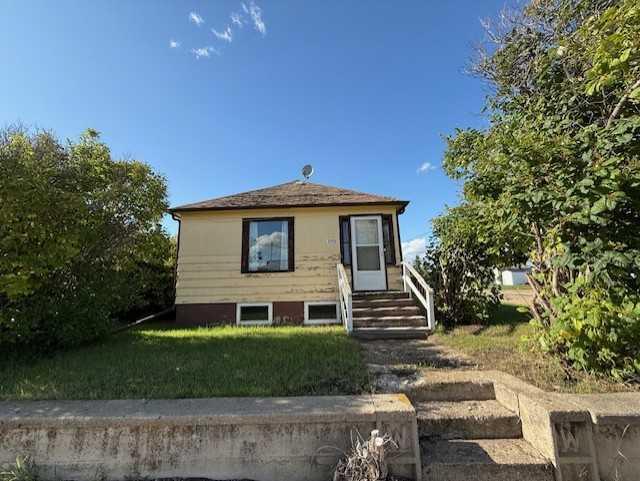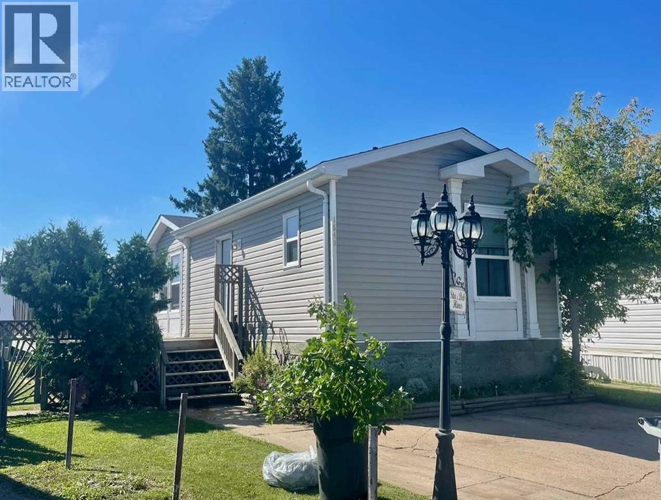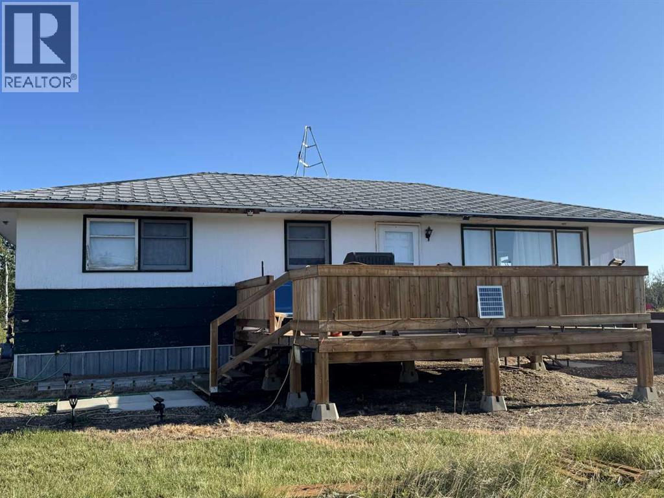- Houseful
- AB
- Wainwright
- T9W
- 15 Street Unit 832
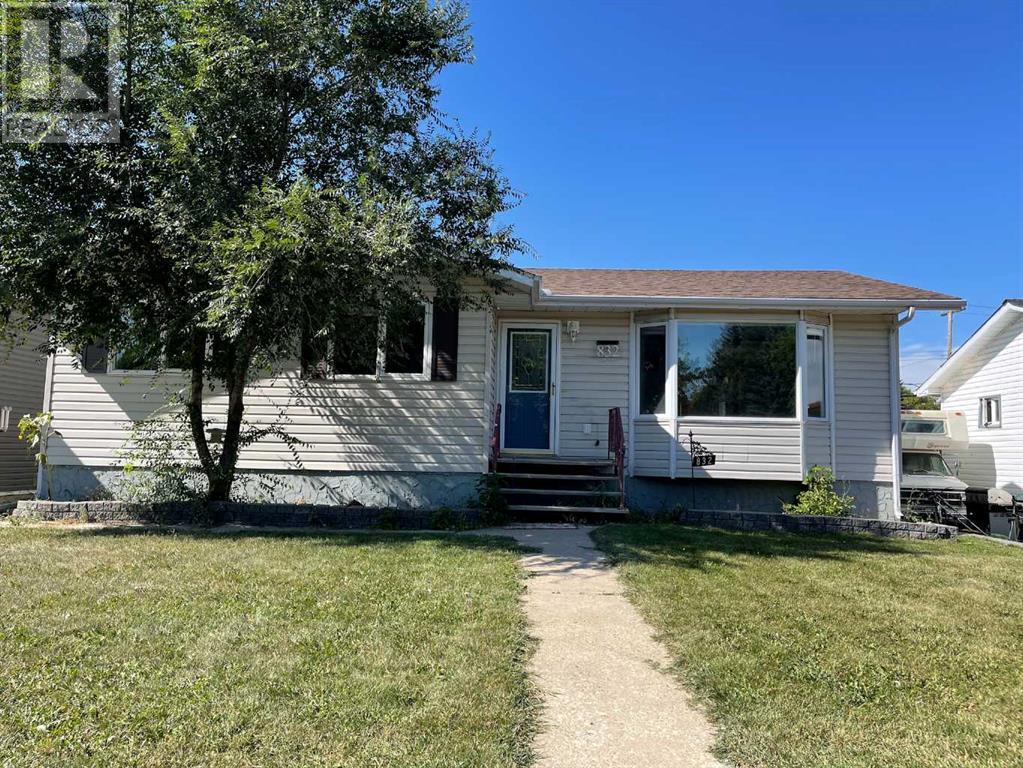
Highlights
Description
- Home value ($/Sqft)$215/Sqft
- Time on Houseful138 days
- Property typeSingle family
- StyleBungalow
- Median school Score
- Year built1975
- Garage spaces2
- Mortgage payment
This spacious 4-bedroom, air-conditioned home is ideally located within walking distance to two schools and directly across the street from the Splash Park—perfect for families! The main floor showcases hardwood and tile flooring, and a bright U-shaped kitchen offering ample cabinetry, generous counter space, stainless steel appliances, and a formal dining area with access to the 10x15 three-season sunroom. The large living room provides plenty of space for entertaining. The main level also includes a primary bedroom with a convenient 2 pc ensuite, two additional bedrooms, and a 4 pc main bathroom. The fully developed basement features a large family room with newer vinyl plank flooring, a fourth bedroom, an updated 4 pc bathroom with a jetted tub, and a combined laundry/utility room. Enjoy the fully fenced backyard and a detached 24x24 heated garage—ideal for storage or a workshop. Recent updates include shingles (2019) and a high-efficiency furnace (2020). Zoned R2 and featuring a separate basement entrance, this property offers great potential to add a suite if desired! (id:55581)
Home overview
- Cooling Central air conditioning
- Heat source Natural gas
- Heat type Forced air
- # total stories 1
- Fencing Fence
- # garage spaces 2
- # parking spaces 4
- Has garage (y/n) Yes
- # full baths 2
- # half baths 1
- # total bathrooms 3.0
- # of above grade bedrooms 4
- Flooring Concrete, hardwood, tile, vinyl
- Subdivision Wainwright
- Lot desc Lawn
- Lot dimensions 5600
- Lot size (acres) 0.13157895
- Building size 1278
- Listing # A2213254
- Property sub type Single family residence
- Status Active
- Laundry 4.444m X 3.911m
Level: Basement - Bedroom 5.386m X 3.453m
Level: Basement - Family room 7.949m X 4.471m
Level: Basement - Bathroom (# of pieces - 4) Measurements not available
Level: Basement - Dining room 4.014m X 2.438m
Level: Main - Bathroom (# of pieces - 2) Measurements not available
Level: Main - Primary bedroom 3.786m X 3.758m
Level: Main - Bedroom 3.938m X 2.896m
Level: Main - Living room 4.673m X 3.658m
Level: Main - Bedroom 3.682m X 2.947m
Level: Main - Sunroom 4.596m X 2.996m
Level: Main - Kitchen 3.962m X 2.49m
Level: Main - Bathroom (# of pieces - 4) Measurements not available
Level: Main
- Listing source url Https://www.realtor.ca/real-estate/28191003/832-15-street-wainwright-wainwright
- Listing type identifier Idx

$-733
/ Month

