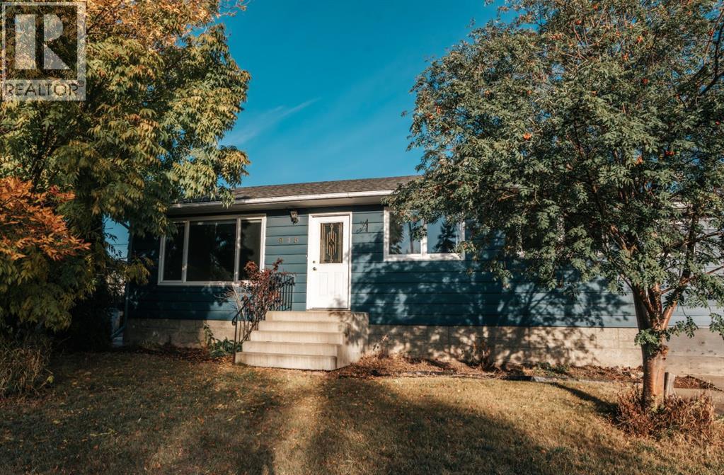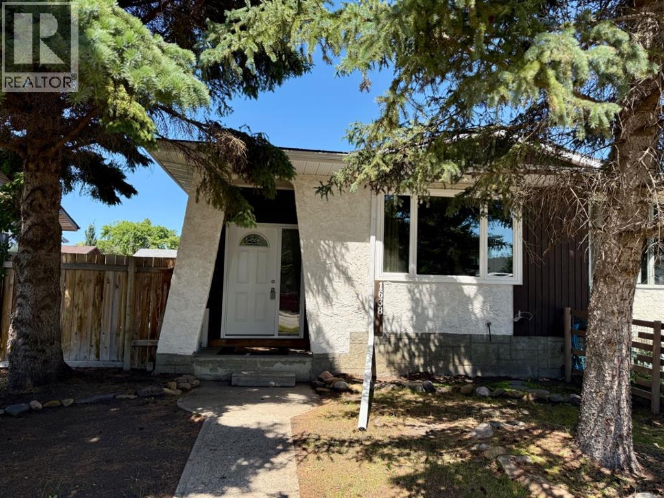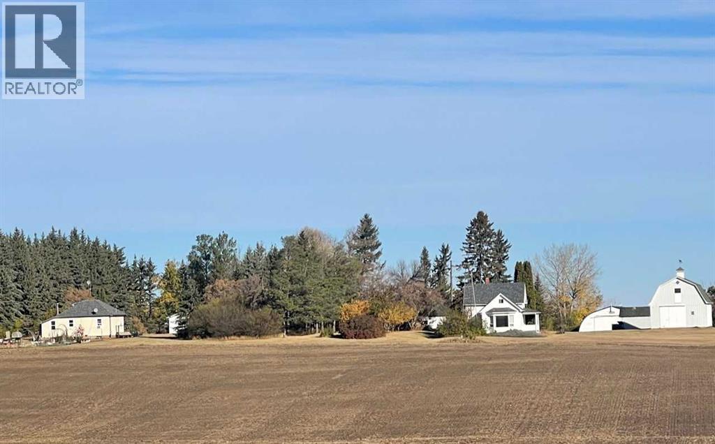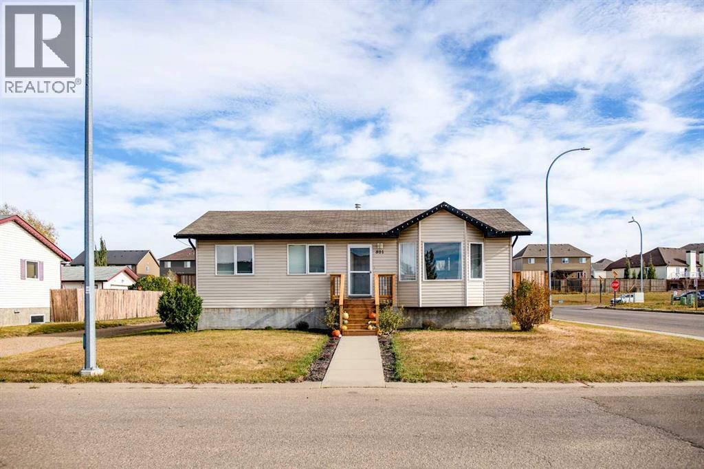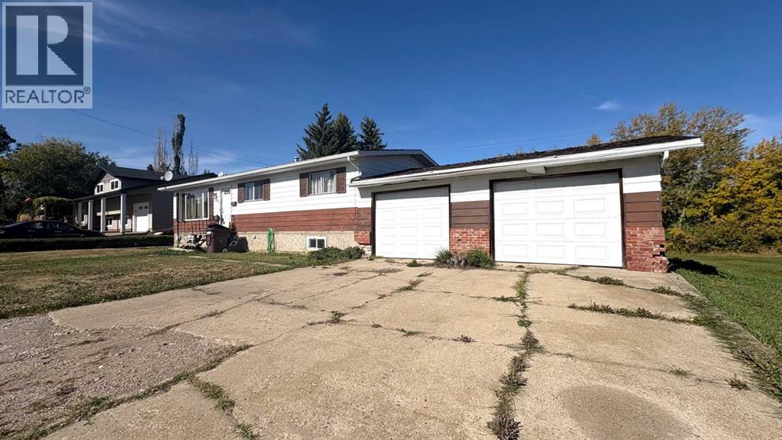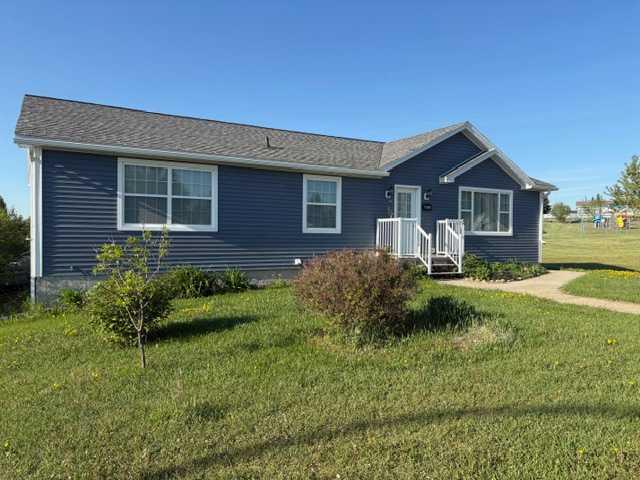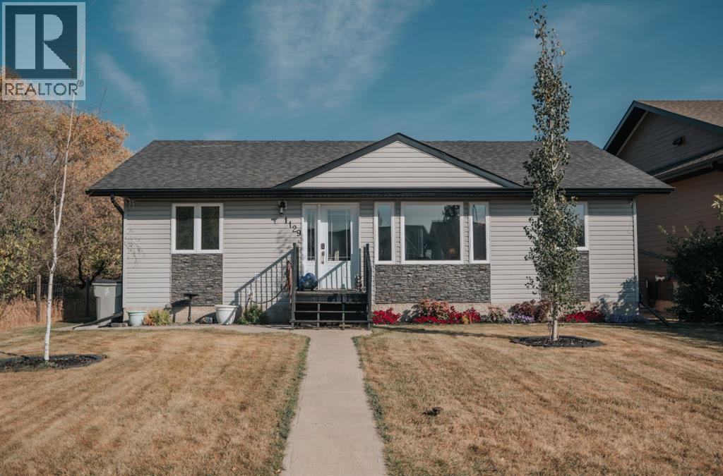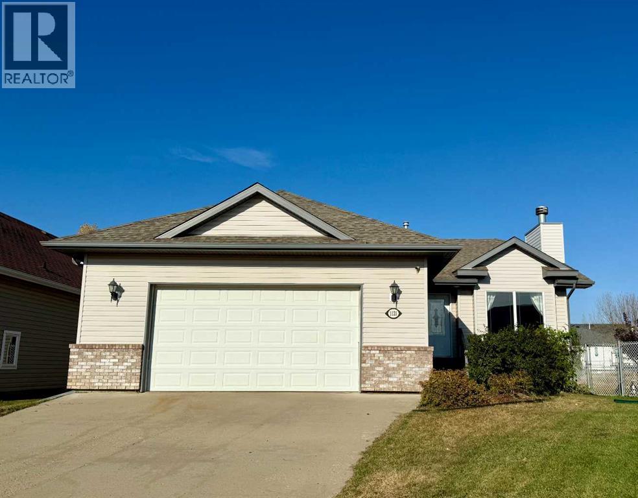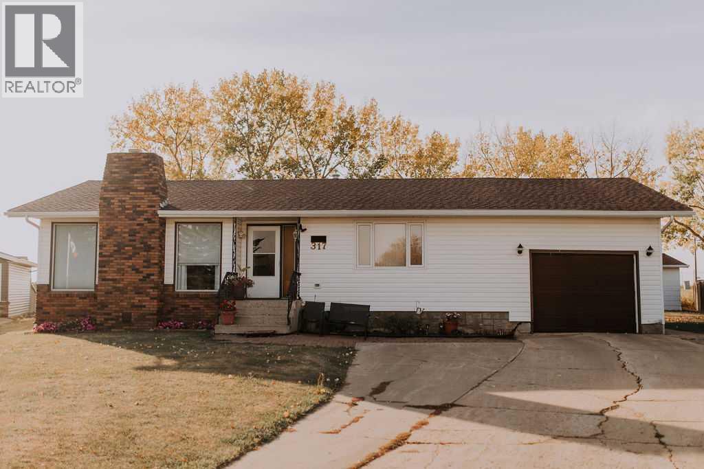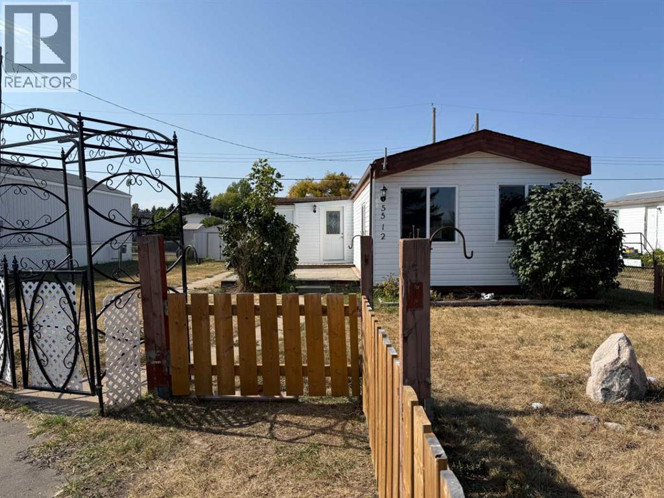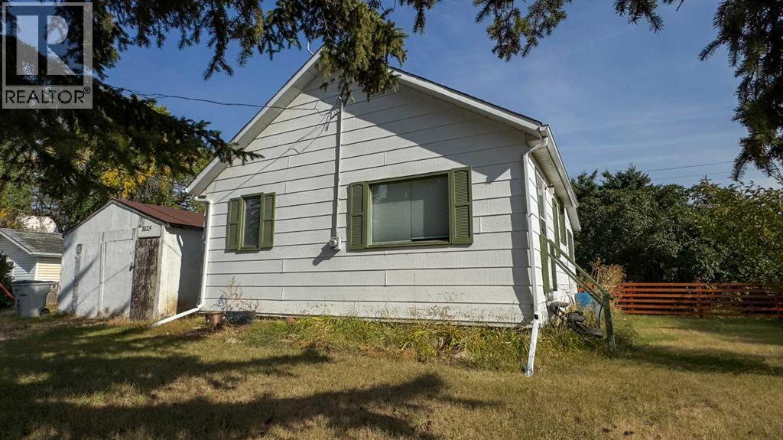- Houseful
- AB
- Wainwright
- T9W
- 9 Avenue Unit 926
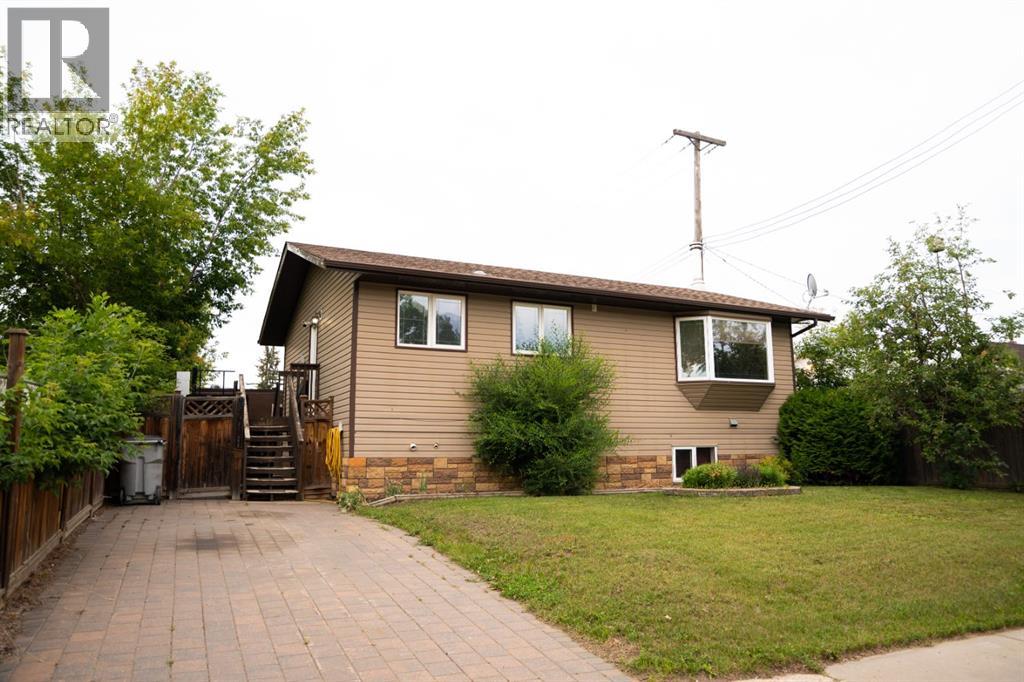
Highlights
Description
- Home value ($/Sqft)$373/Sqft
- Time on Houseful82 days
- Property typeSingle family
- StyleBungalow
- Median school Score
- Year built2007
- Garage spaces2
- Mortgage payment
Welcome to this well-kept and thoughtfully designed home, ideally located in the heart of Wainwright. From the moment you arrive, you’ll appreciate the curb appeal, with a clean, low-maintenance front yard and a unistone parking pad that leads up to the front entry. For added convenience and accessibility, the home includes a lift—perfect for those who may need mobility assistance. Step inside to a spacious and welcoming front entryway that offers plenty of storage, a dedicated pantry space, and the added bonus of main floor laundry. The main level features hardwood flooring throughout the living areas, creating a warm and inviting atmosphere. The bright kitchen is equipped with crisp white cabinetry, stainless steel appliances, and a functional island—ideal for food prep, casual dining, or entertaining. The kitchen flows seamlessly into the dining area and cozy living room, making this space the true heart of the home. Also on the main floor is the generously sized primary bedroom, complete with a walk-in closet and patio doors that lead out to a private back deck—perfect for morning coffee or evening relaxation. A spacious 5-piece bathroom rounds out the main level, offering comfort and functionality. Downstairs, you’ll find a large rec room with a cozy wood-burning stove that adds character and warmth during the colder months. The basement also boasts in-floor heating for added comfort, two additional bedrooms, and a 3-piece bathroom—making this space ideal for guests, kids, or a home office setup. The backyard is where this property truly shines. It features a beautifully landscaped space with unistone pathways and a fully fenced yard for privacy. Enjoy the seasons from the covered and screened-in outdoor room, complete with a wood stove and exhaust fan—perfect for stormy days or chilly evenings. A large heated garage with a single overhead door provides plenty of space for parking and projects, and includes a built-in dog kennel with indoor/outdoor access—great for pet owners. There’s also additional parking space, including room for an RV. This home offers a rare combination of location, layout, and features—all thoughtfully designed to support a comfortable and flexible lifestyle. Whether you're looking to settle into a family-friendly neighborhood or downsize without compromise, this property is sure to impress. (id:63267)
Home overview
- Cooling None
- Heat type Forced air, in floor heating
- # total stories 1
- Fencing Fence
- # garage spaces 2
- # parking spaces 4
- Has garage (y/n) Yes
- # full baths 2
- # total bathrooms 2.0
- # of above grade bedrooms 3
- Flooring Carpeted, hardwood, linoleum, tile
- Has fireplace (y/n) Yes
- Subdivision Wainwright
- Directions 1587252
- Lot desc Landscaped, lawn
- Lot dimensions 7000
- Lot size (acres) 0.16447368
- Building size 884
- Listing # A2244728
- Property sub type Single family residence
- Status Active
- Recreational room / games room 8.129m X 3.987m
Level: Basement - Bedroom 3.405m X 3.633m
Level: Basement - Furnace 4.063m X 1.753m
Level: Basement - Bathroom (# of pieces - 3) 3.429m X 1.753m
Level: Basement - Bedroom 2.438m X 3.658m
Level: Basement - Primary bedroom 3.734m X 3.606m
Level: Main - Other 3.429m X 1.829m
Level: Main - Other 1.219m X 2.515m
Level: Main - Bathroom (# of pieces - 5) 3.606m X 2.286m
Level: Main - Other 2.972m X 4.953m
Level: Main - Living room 5.182m X 4.014m
Level: Main
- Listing source url Https://www.realtor.ca/real-estate/28681305/926-9-avenue-wainwright-wainwright
- Listing type identifier Idx

$-880
/ Month

