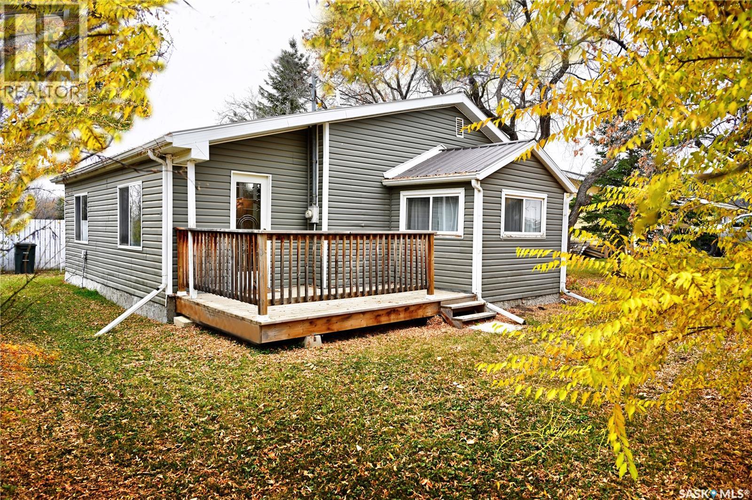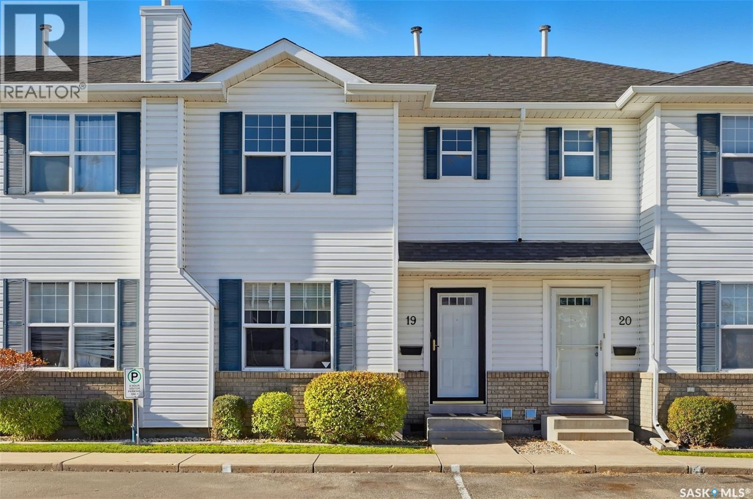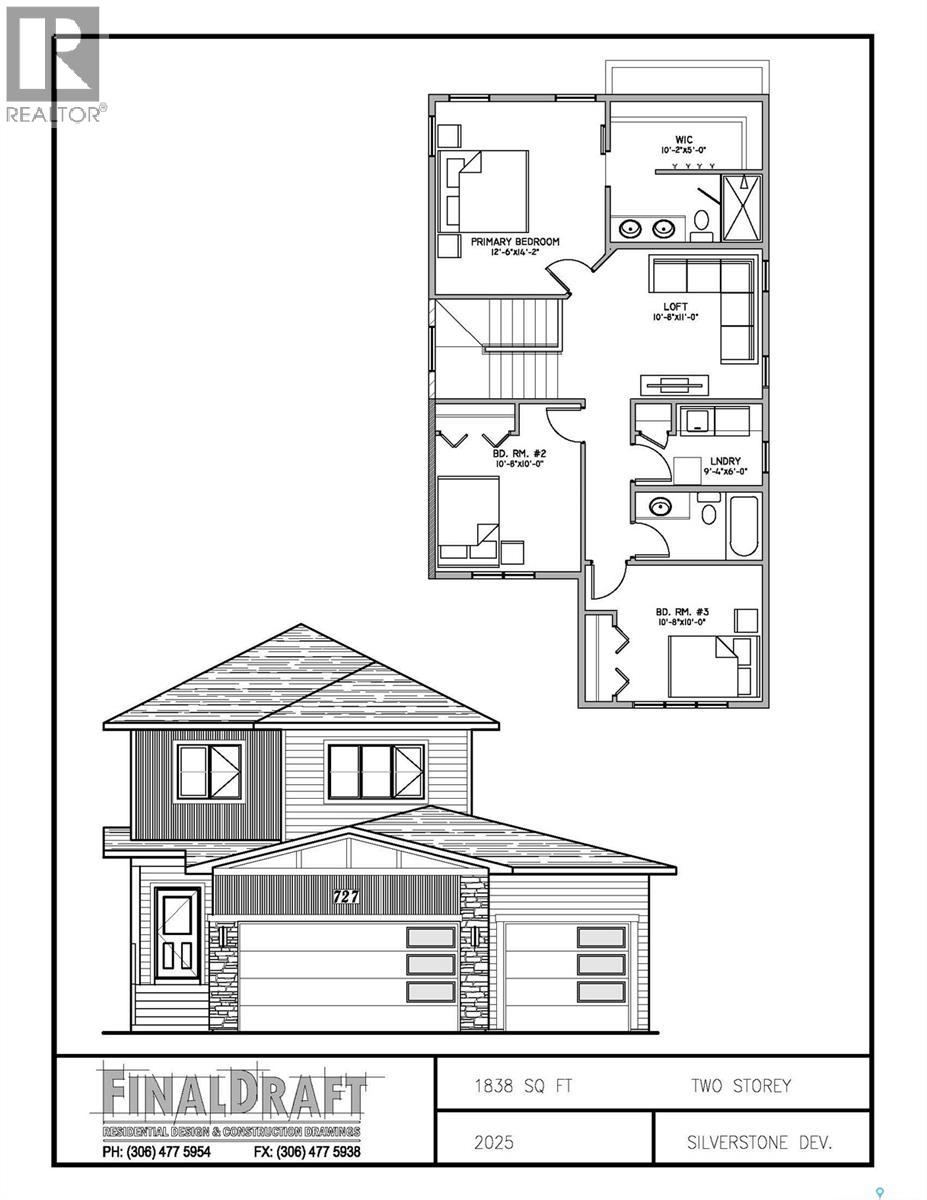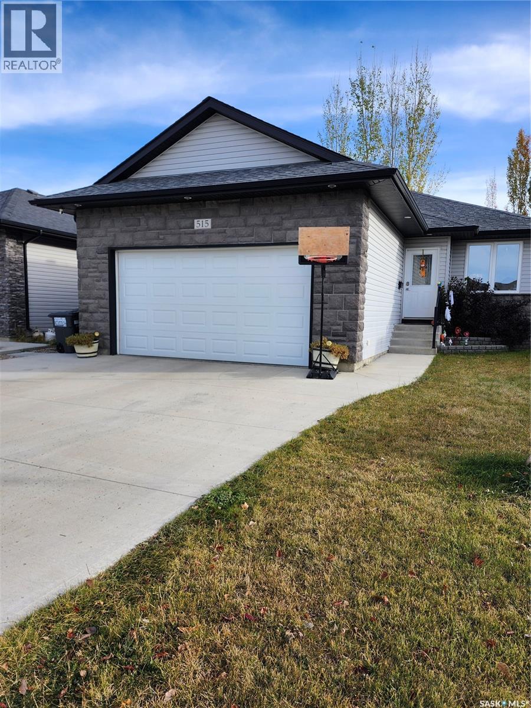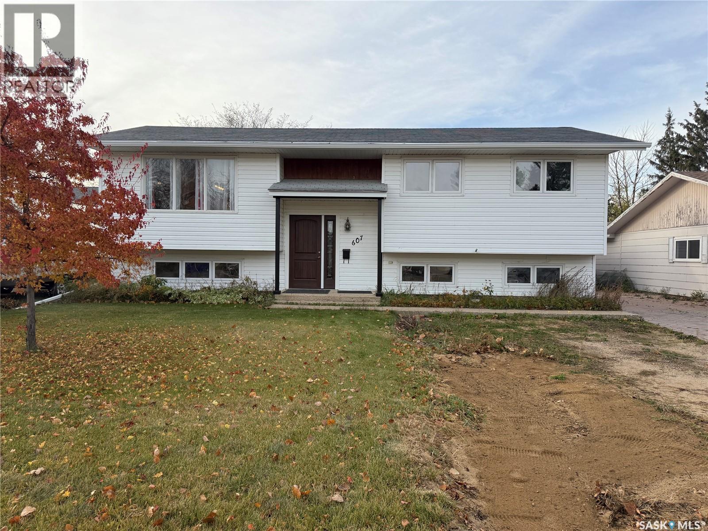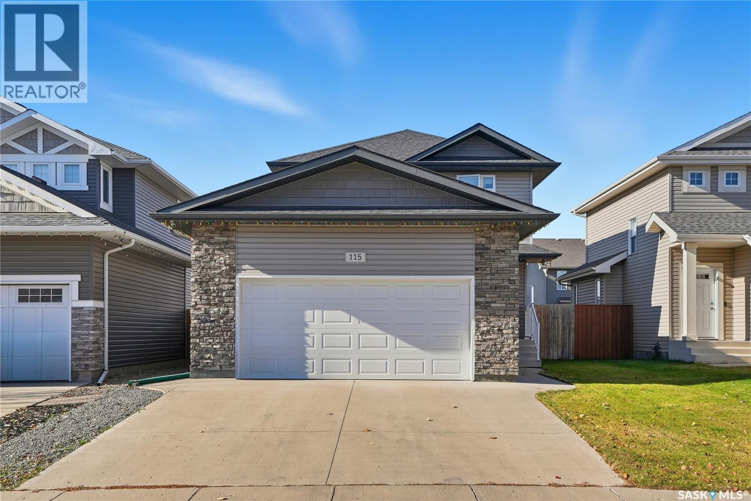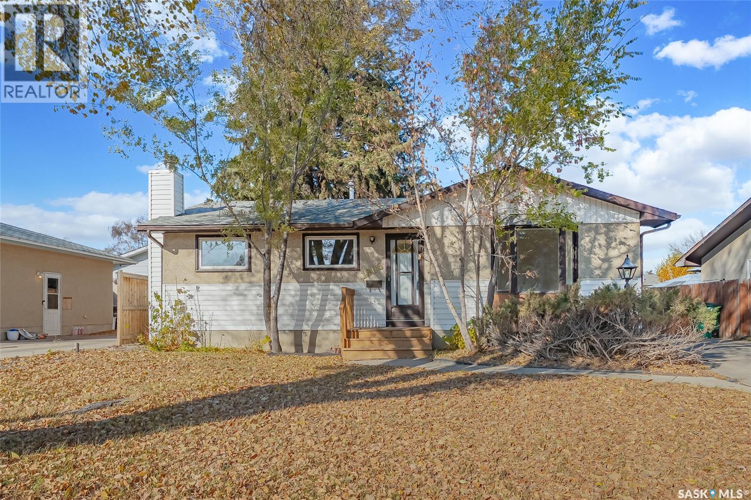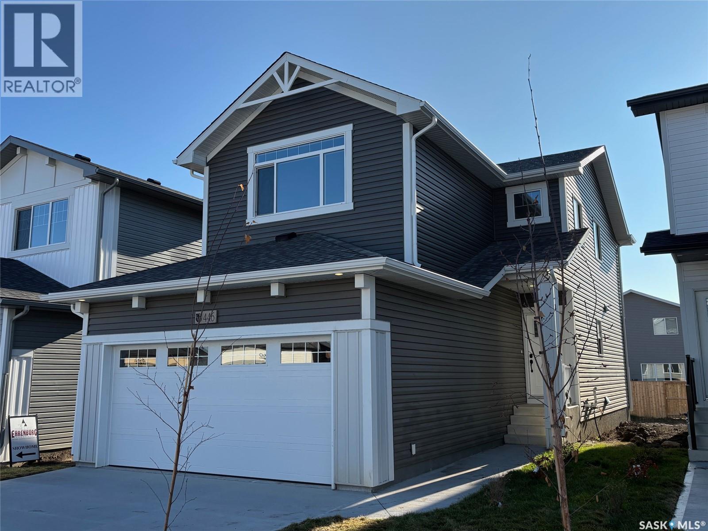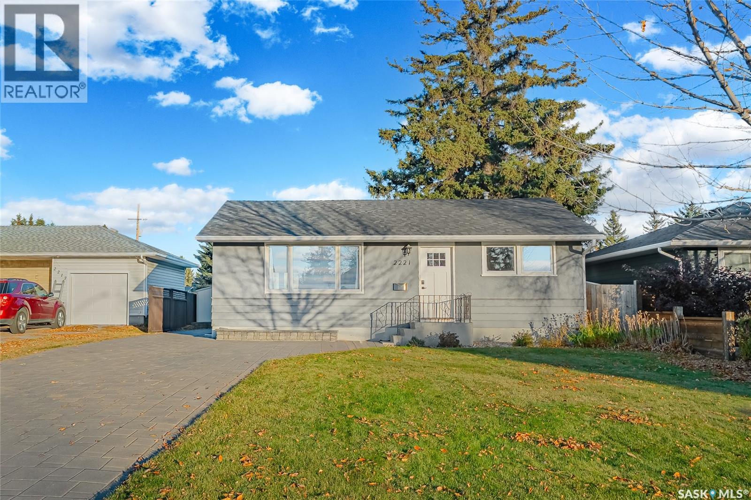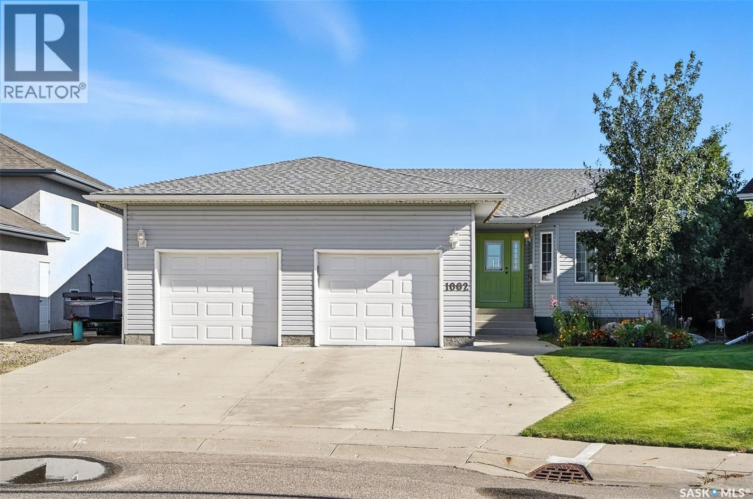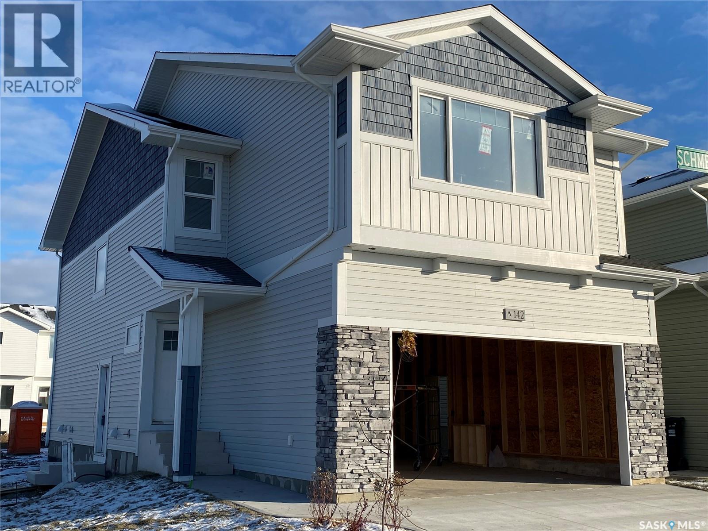- Houseful
- SK
- Invergordon Rm No. 430
- S0K
- 117 1 Street East St E
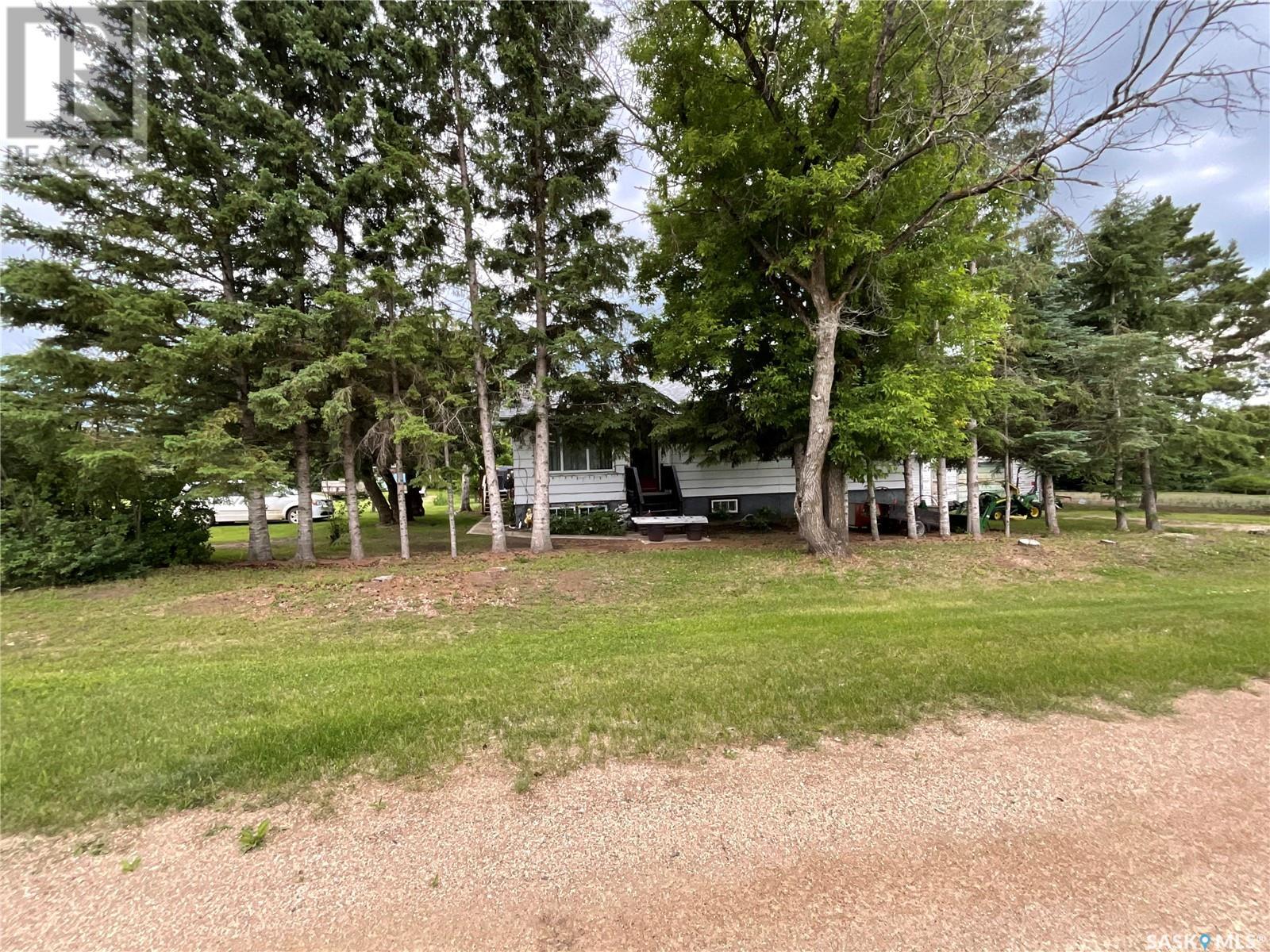
117 1 Street East St E
117 1 Street East St E
Highlights
Description
- Home value ($/Sqft)$109/Sqft
- Time on Houseful116 days
- Property typeSingle family
- StyleBungalow
- Mortgage payment
Take a look at this massive property in the Hamlet of Tway! We have an amazing 1144 square foot bungalow with 2 bedrooms, a large 4 piece bathroom, and laundry upstairs. The room that currently has laundry can be converted back to a bedroom. A 3 piece bathroom downstairs with lots of storage space. Some new windows, new shingles, laminate flooring throughout, and lots of room to build your dream garage. This property is over 300 feet wide which sits on 6 lots. There is a huge garden space with beautiful soil. The garage is a little dated but perfect for storing your lawn mower, garden tools, or any recreational toys. The deck off the back door is perfect for evening relaxing and the gazebo will remain. There is also a nice firepit area surrounded by trees. The water is hauled and not a public water line. This is the perfect oppourtunity to own a piece of property in a small town! (id:63267)
Home overview
- Heat source Natural gas
- Heat type Forced air
- # total stories 1
- # full baths 2
- # total bathrooms 2.0
- # of above grade bedrooms 2
- Subdivision Tway (invergordon rm no. 430)
- Lot desc Lawn, garden area
- Lot dimensions 36000
- Lot size (acres) 0.84586465
- Building size 1144
- Listing # Sk011126
- Property sub type Single family residence
- Status Active
- Bathroom (# of pieces - 3) 0m X NaNm
Level: Basement - Primary bedroom 3.505m X 3.2m
Level: Main - Living room 4.572m X Measurements not available
Level: Main - Bedroom 3.505m X 2.794m
Level: Main - Kitchen / dining room 3.658m X Measurements not available
Level: Main - Storage 3.556m X 2.032m
Level: Main - Laundry 0m X NaNm
Level: Main - Bathroom (# of pieces - 4) 0m X NaNm
Level: Main
- Listing source url Https://www.realtor.ca/real-estate/28538239/117-first-street-e-invergordon-rm-no-430-tway-invergordon-rm-no-430
- Listing type identifier Idx

$-333
/ Month


