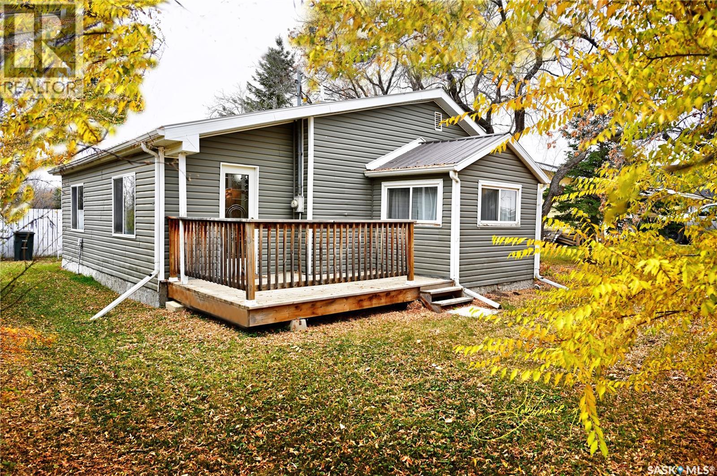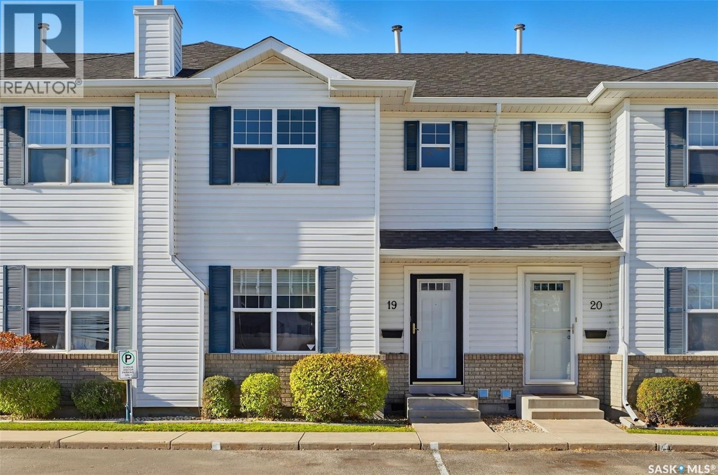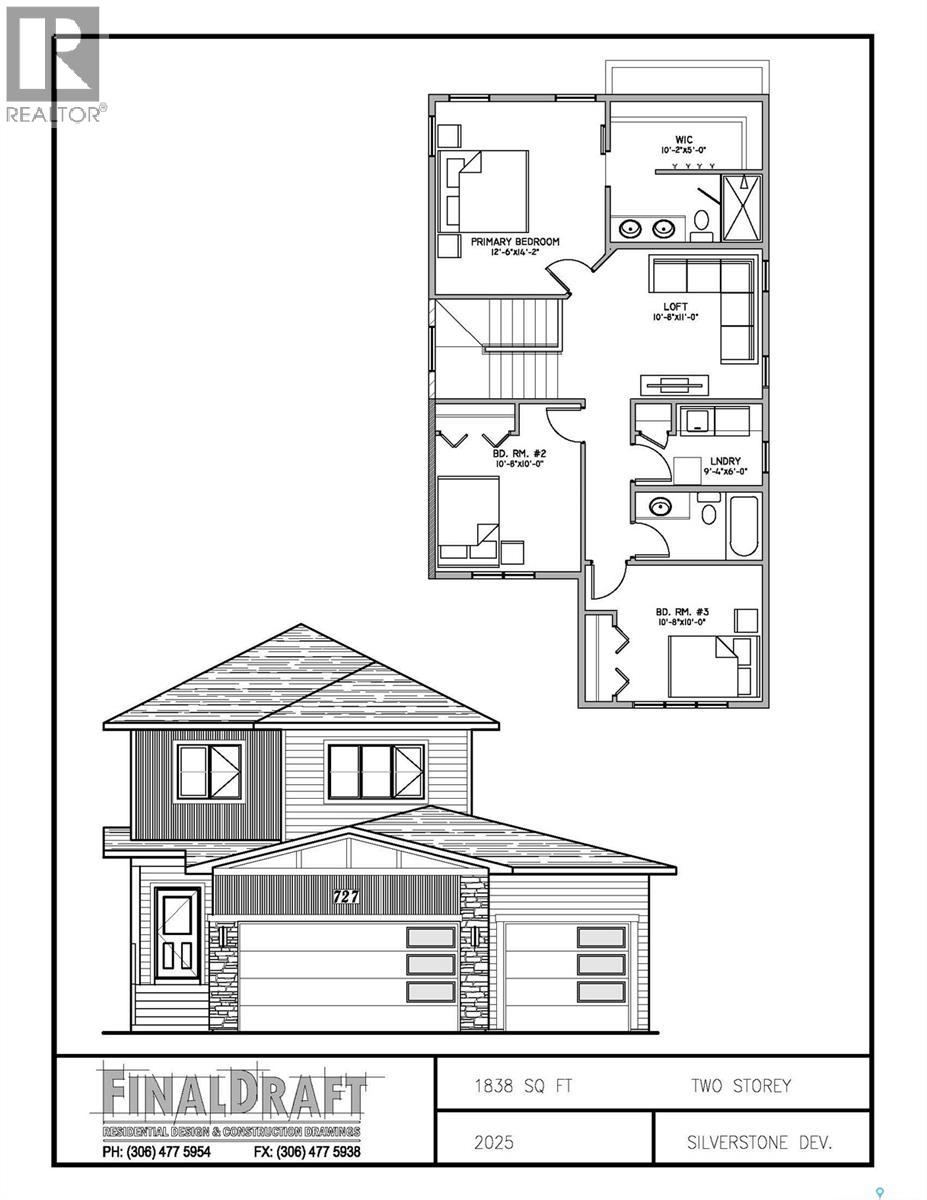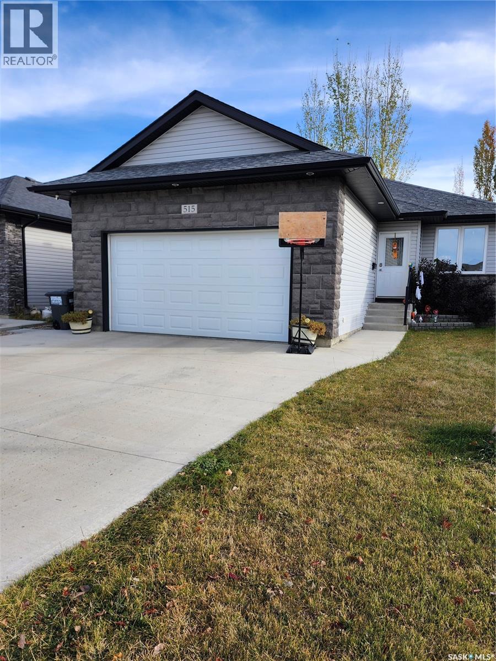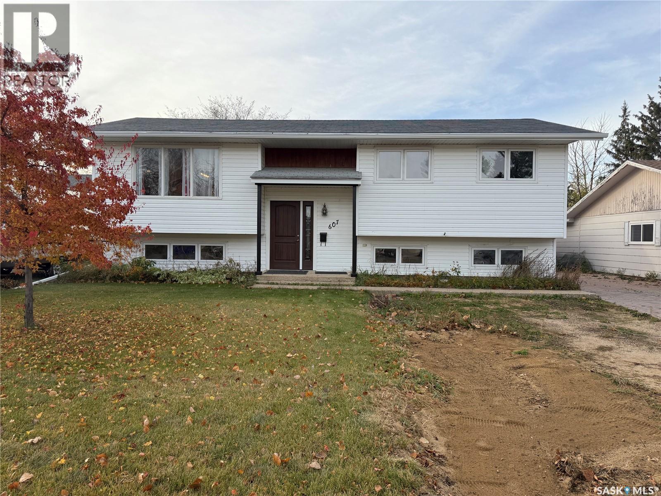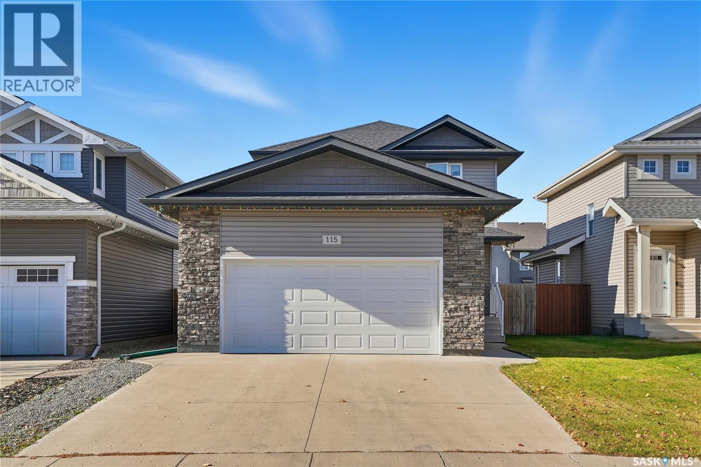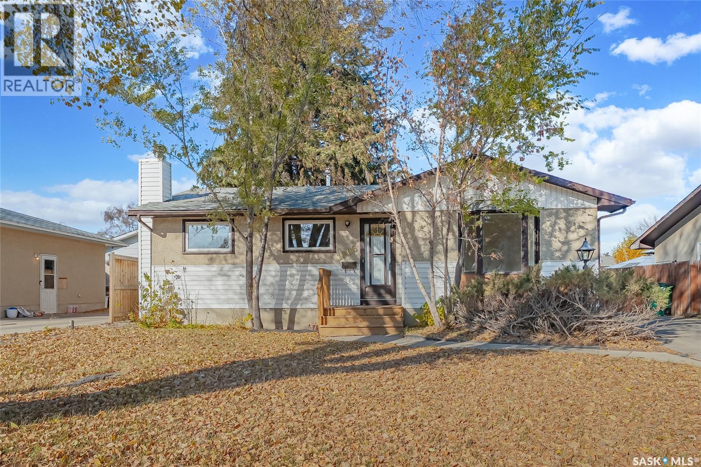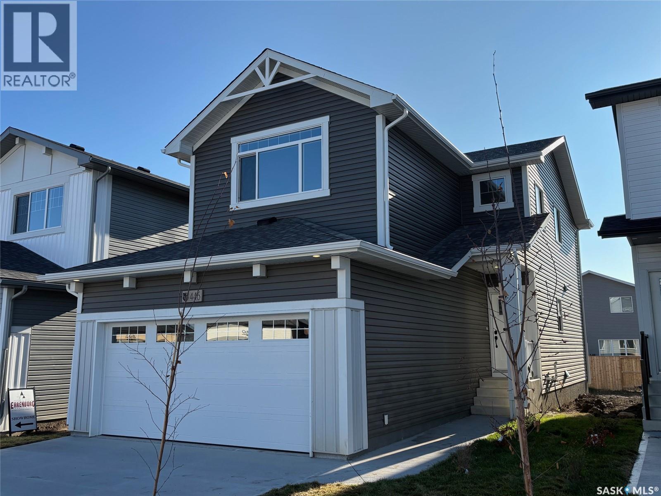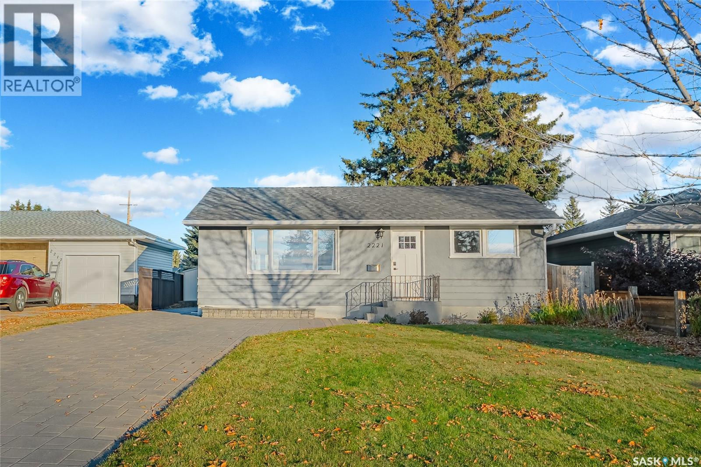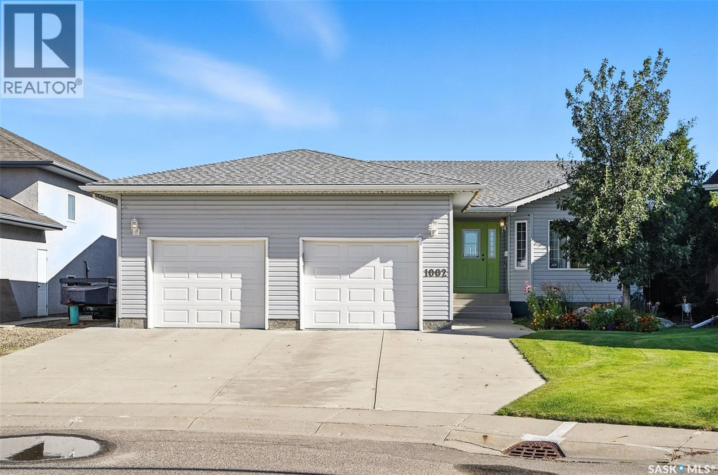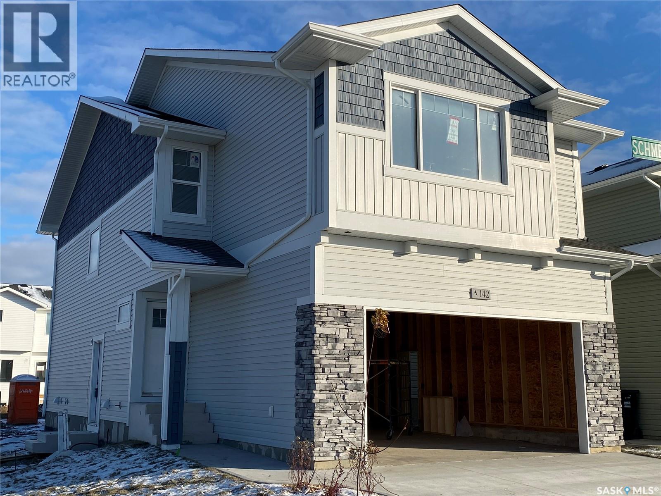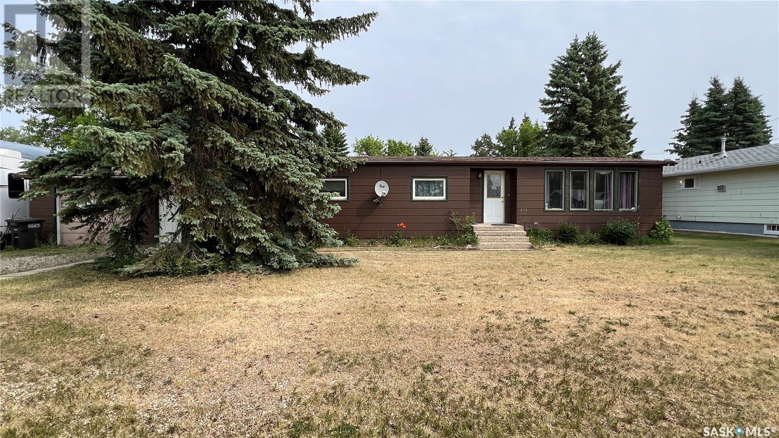
404 3 Street North
404 3 Street North
Highlights
Description
- Home value ($/Sqft)$87/Sqft
- Time on Houseful129 days
- Property typeSingle family
- StyleBungalow
- Year built1975
- Mortgage payment
1840 sq' Bungalow with spacious room sizes, heritage wood cabinets in kitchen with a stone finished eating nook, all appliances included, newer fridge and stove, (dishwasher isn't working) primary bedroom offers a 3 piece ensuite and walk-in closet, 2 other bedrooms plus a large office/den, roomy front and rear foyer entrances. Open living and dining area, plus a sunken family room. Nat.gas fireplace with patio door access to a huge fenced yard, 100' x 140' lot with ample parking plus a 24' x 20' heated attached garage (including new door opener). Newer shingles and hot water tank (2 years ago). Also included is a 23' x 13' above-ground pool, and hot tub (heating coil is not working). Furnishings are negotiable. Located in the town of Wakaw, offering all amenities only 50 mins from Saskatoon. (id:63267)
Home overview
- Heat source Natural gas
- Heat type Forced air
- Has pool (y/n) Yes
- # total stories 1
- Fencing Fence
- Has garage (y/n) Yes
- # full baths 3
- # total bathrooms 3.0
- # of above grade bedrooms 3
- Lot desc Lawn, garden area
- Lot dimensions 14000
- Lot size (acres) 0.32894737
- Building size 1840
- Listing # Sk009702
- Property sub type Single family residence
- Status Active
- Bedroom 3.327m X 2.591m
Level: Main - Primary bedroom 4.343m X 3.124m
Level: Main - Bedroom 3.353m X 2.769m
Level: Main - Ensuite bathroom (# of pieces - 2) Measurements not available
Level: Main - Kitchen 6.401m X 3.302m
Level: Main - Dining room 2.997m X 2.896m
Level: Main - Family room 3.962m X 3.962m
Level: Main - Living room 5.131m X 3.886m
Level: Main - Bathroom (# of pieces - 4) Measurements not available
Level: Main - Office 3.556m X 2.972m
Level: Main - Bathroom (# of pieces - 2) Measurements not available
Level: Main - Laundry Measurements not available
Level: Main
- Listing source url Https://www.realtor.ca/real-estate/28478935/404-3rd-street-n-wakaw
- Listing type identifier Idx

$-426
/ Month

