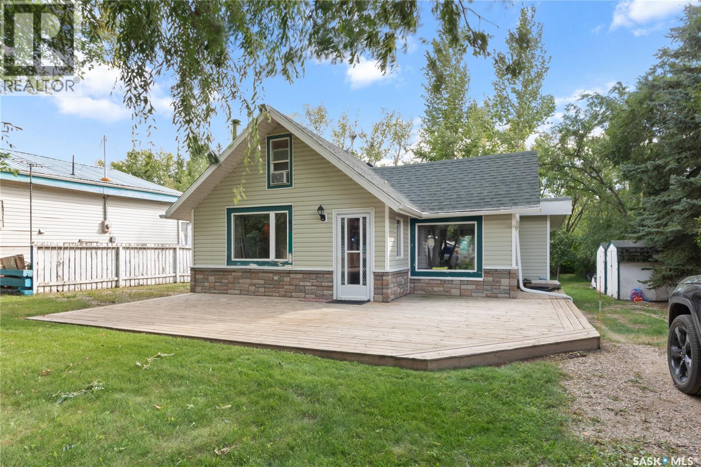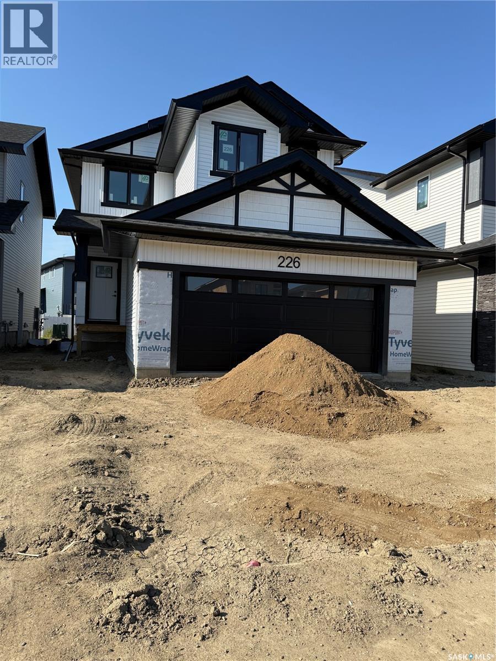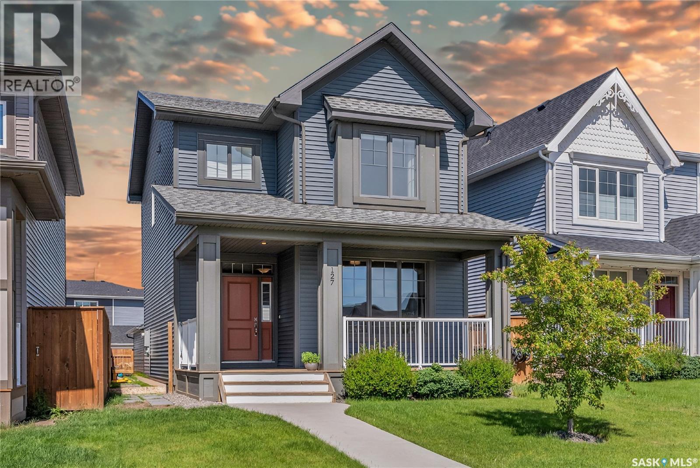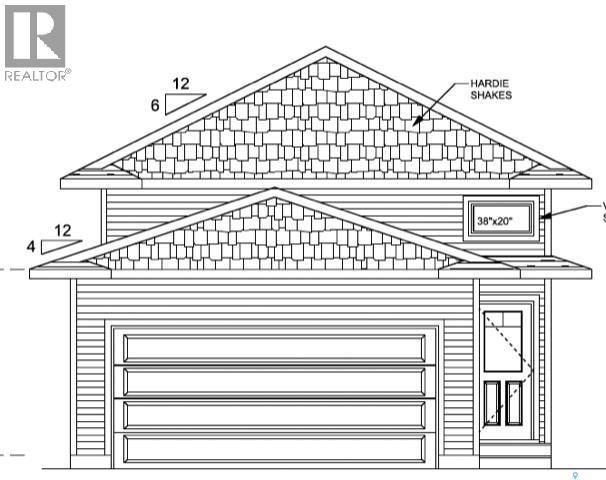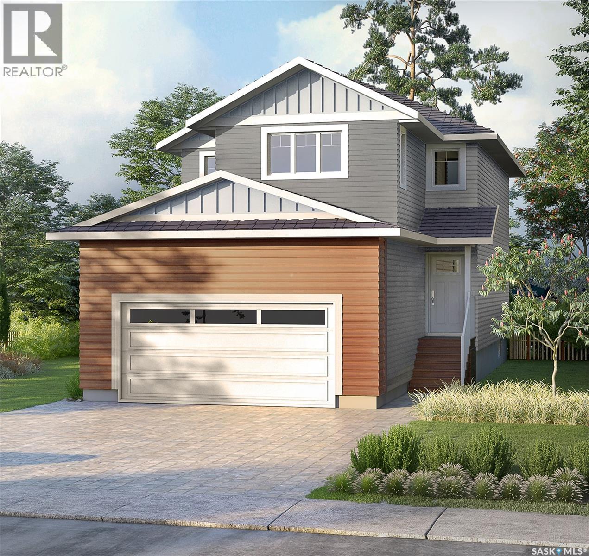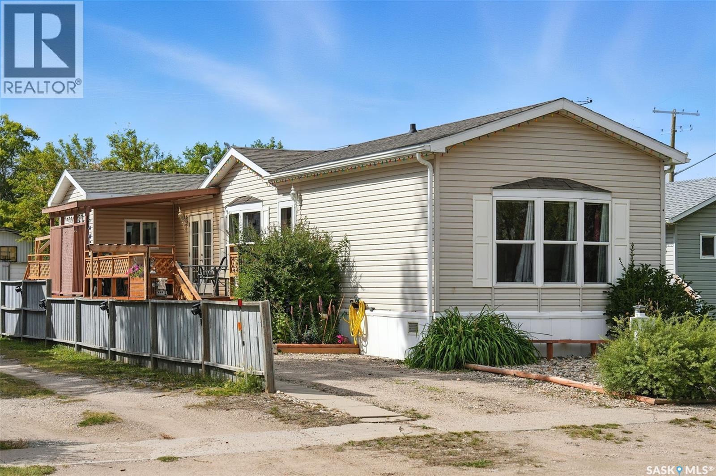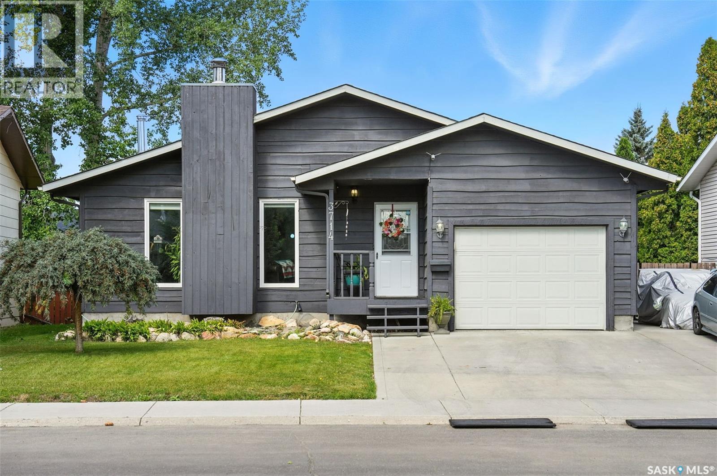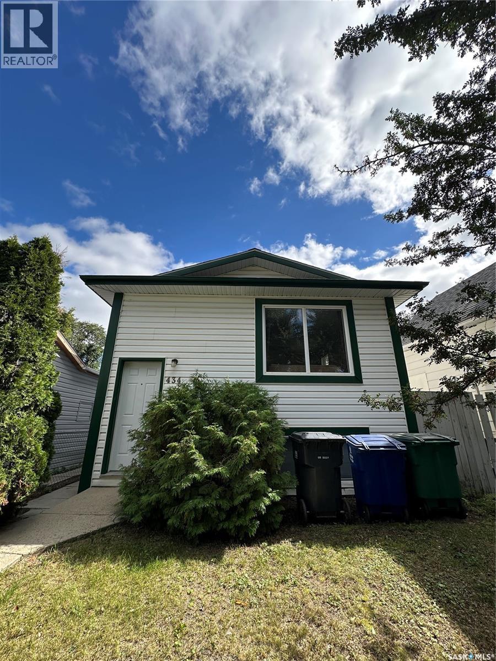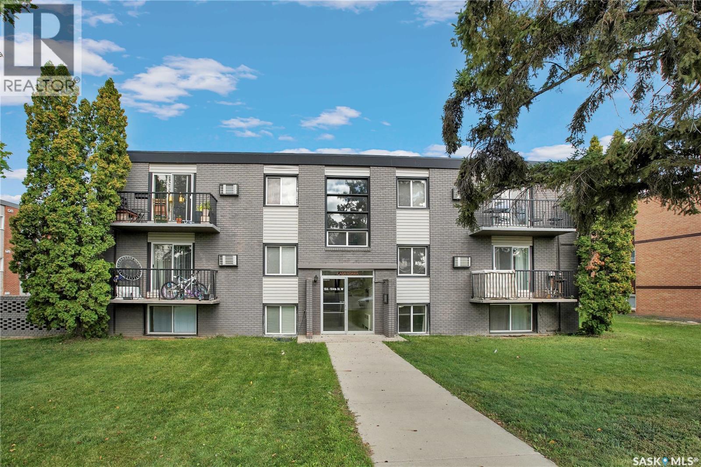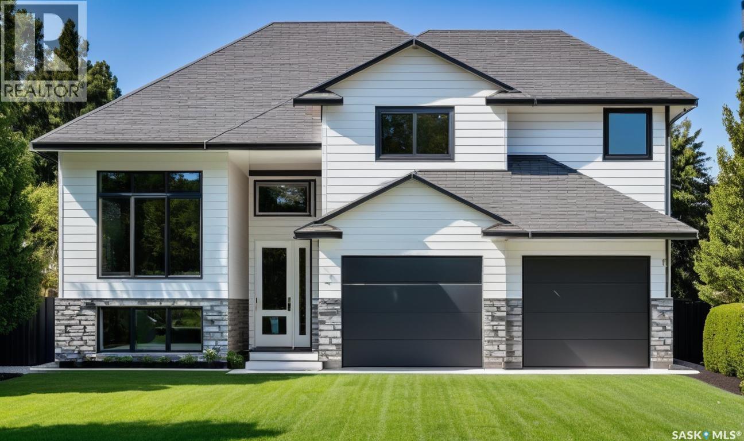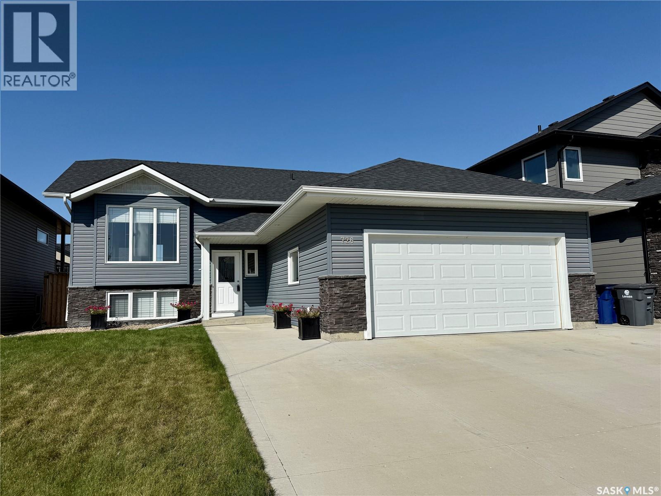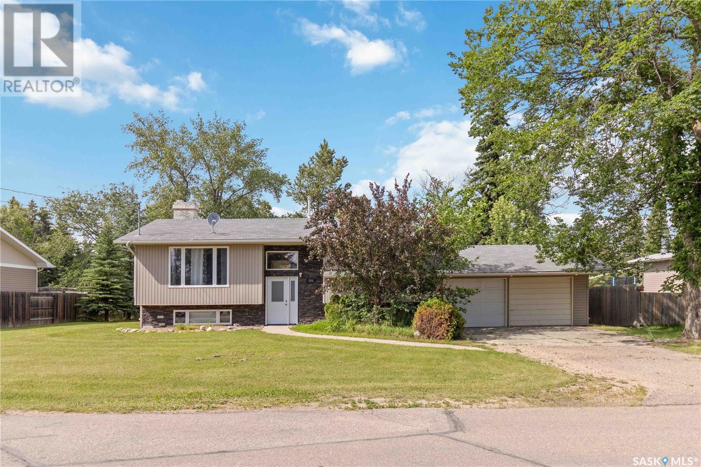
Highlights
Description
- Home value ($/Sqft)$258/Sqft
- Time on Houseful55 days
- Property typeSingle family
- StyleBi-level
- Lot size0.40 Acre
- Year built1969
- Mortgage payment
Welcome to this spacious and beautifully maintained 5-bedroom, 3-bathroom home located in the charming town of Waldheim. Perfect for growing families or anyone looking for plenty of space and comfort, this property offers a thoughtful blend of style, functionality, and modern conveniences. As you step inside, you're greeted by a bright and welcoming layout with an open-concept feel. The modern kitchen is designed for both everyday living and entertaining, featuring contemporary finishes, ample cabinetry, and a seamless flow into the main living and dining areas. The master bedroom is a true retreat, complete with a walk-in closet and a luxurious four-piece ensuite, offering the perfect space to unwind at the end of the day. This home also includes a separate entry into the basement, providing excellent potential for private guest quarters. The large yard offers plenty of room for outdoor activities, gardening, or simply relaxing in your own private space. A double attached garage adds extra convenience and storage. Set in the friendly community of Waldheim, this property combines small-town charm with modern living. Don’t miss your chance to own this exceptional home. (id:55581)
Home overview
- Cooling Central air conditioning
- Heat type Baseboard heaters, forced air
- Has garage (y/n) Yes
- # full baths 3
- # total bathrooms 3.0
- # of above grade bedrooms 5
- Lot dimensions 0.4
- Lot size (acres) 0.4
- Building size 1470
- Listing # Sk012535
- Property sub type Single family residence
- Status Active
- Bathroom (# of pieces - 3) 1.448m X 2.007m
Level: Basement - Bedroom 4.064m X 3.759m
Level: Basement - Bedroom 4.013m X 3.454m
Level: Basement - Family room 8.23m X 4.572m
Level: Basement - Bonus room 3.251m X 3.454m
Level: Basement - Kitchen 4.039m X 3.048m
Level: Main - Living room 4.953m X 4.572m
Level: Main - Bathroom (# of pieces - 4) 3.048m X 1.524m
Level: Main - Dining room 4.699m X 3.048m
Level: Main - Ensuite bathroom (# of pieces - 4) 2.565m X 1.524m
Level: Main - Bedroom 4.089m X 2.235m
Level: Main - Bedroom 4.039m X 3.429m
Level: Main - Bedroom 4.699m X 3.404m
Level: Main
- Listing source url Https://www.realtor.ca/real-estate/28601673/205-main-street-waldheim
- Listing type identifier Idx

$-1,013
/ Month

