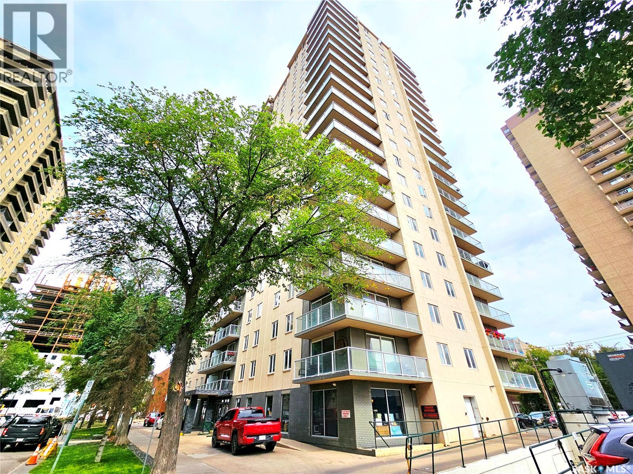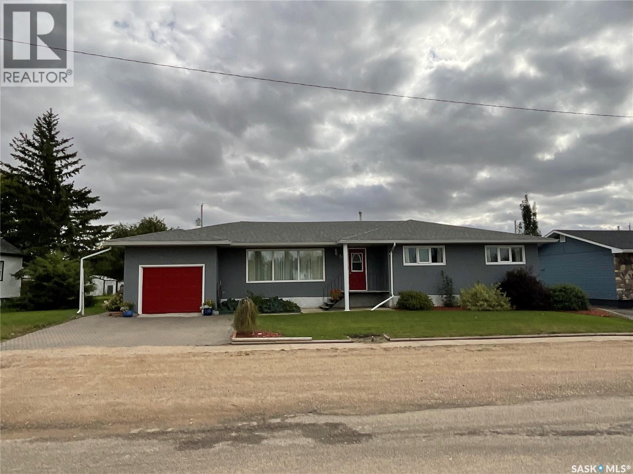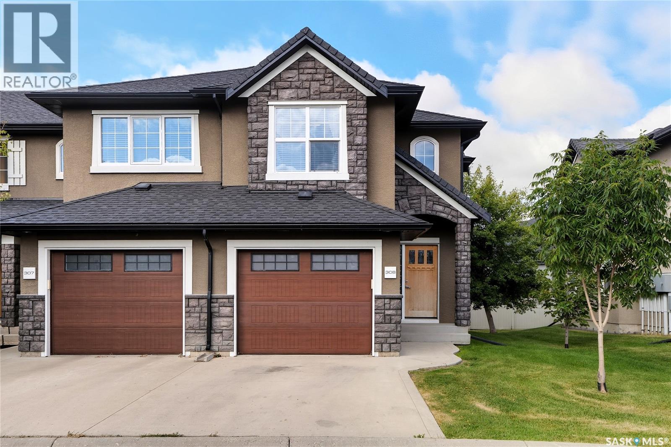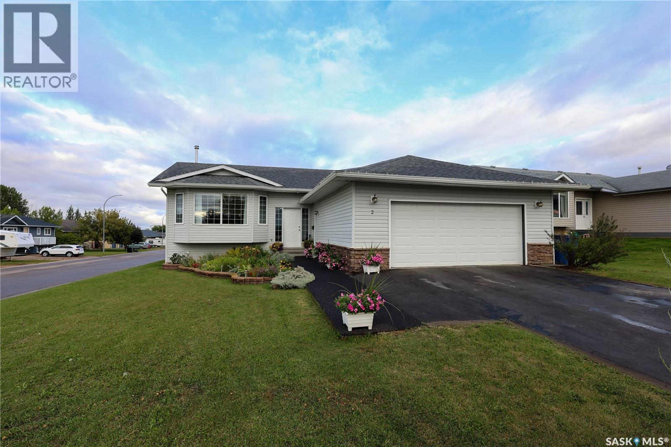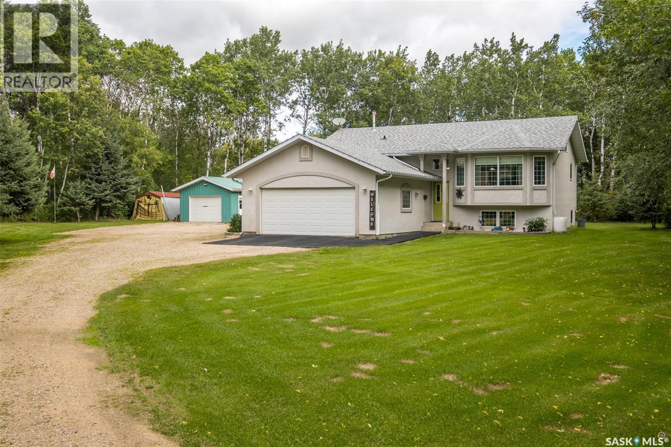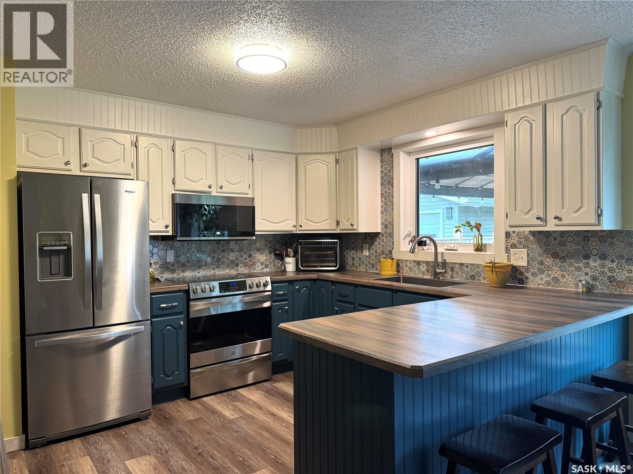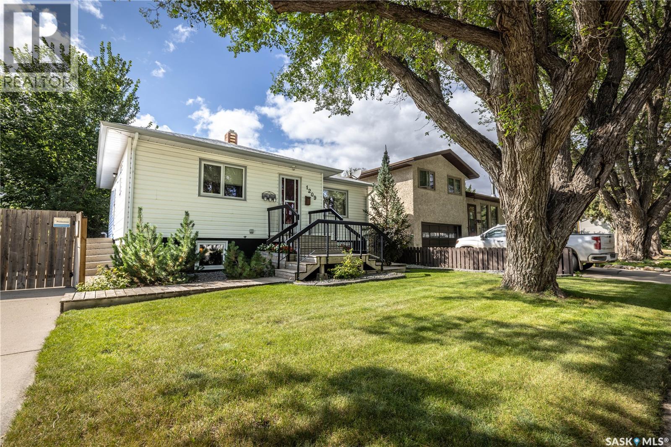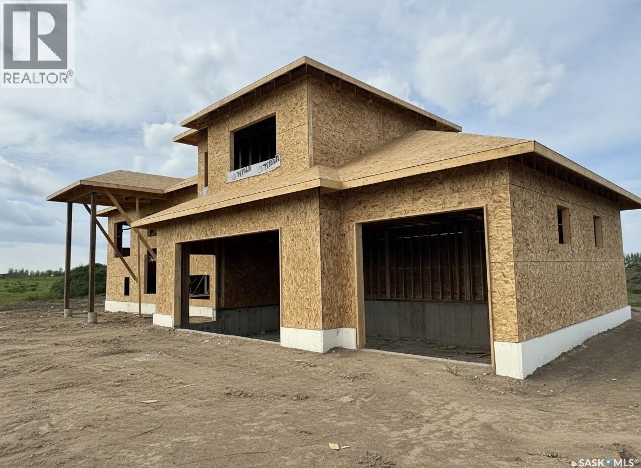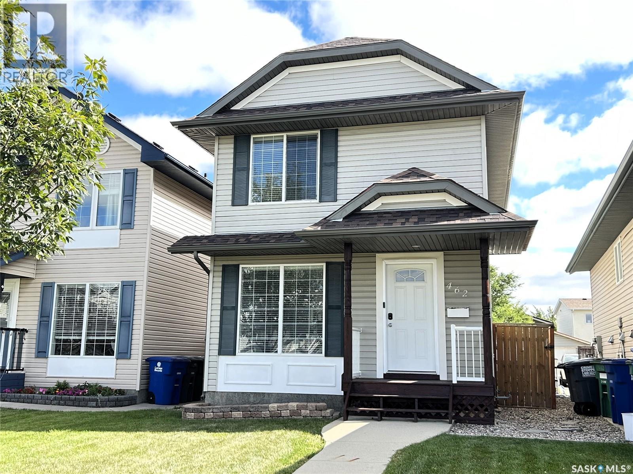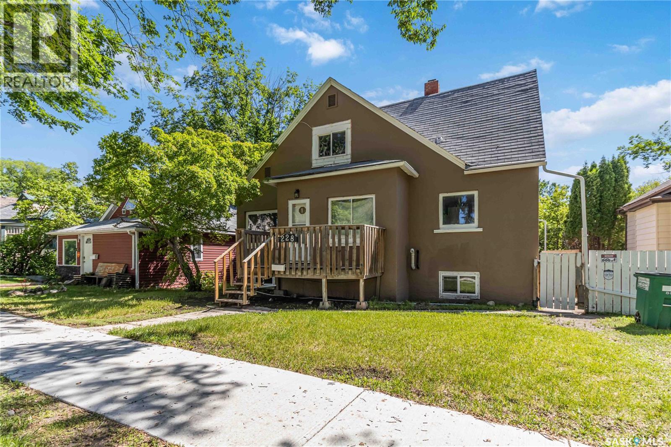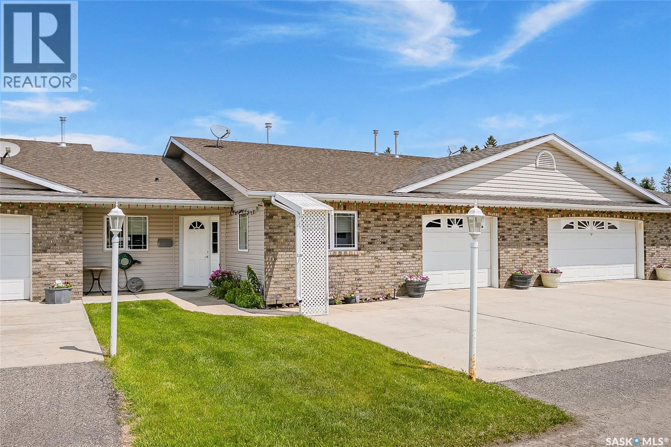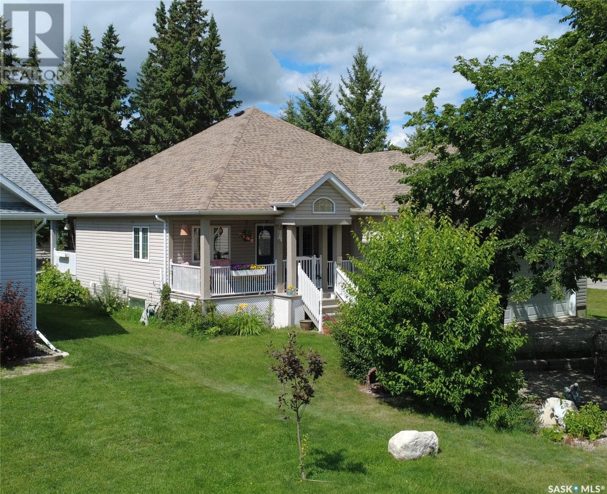
Highlights
Description
- Home value ($/Sqft)$308/Sqft
- Time on Houseful39 days
- Property typeSingle family
- StyleRaised bungalow
- Year built2008
- Mortgage payment
Welcome to this warm and inviting bungalow, located on a well treed, mature corner lot. The main floor offers an open kitchen and living room highlighted by vaulted ceilings and hardwood floors. The spacious primary suite includes a 5 piece ensuite, walk in closet and conveniently located laundry space. Also on the main floor is a second bedroom, currently configured as a home office In the basement you will find an additional bedroom, bathroom, family room and storage room. An attached garage offers secure parking and additional storage space. This home is complemented by a large covered deck at the front entrance, as well as another covered deck off the back. The back yard is fenced and surrounded by mature trees, allowing for privacy. Just a short 30 minute drive from Saskatoon, Waldheim is a growing community which offers a K-12 school, 9-hole golf course, rec center and fiber Internet! Call your favorite Realtor for a tour! (id:63267)
Home overview
- Cooling Air exchanger
- Heat source Natural gas
- Heat type Forced air
- # total stories 1
- Fencing Partially fenced
- Has garage (y/n) Yes
- # full baths 3
- # total bathrooms 3.0
- # of above grade bedrooms 3
- Lot desc Lawn, garden area
- Lot dimensions 17
- Lot size (acres) 3.994361e-4
- Building size 1300
- Listing # Sk013873
- Property sub type Single family residence
- Status Active
- Other 7.01m X 3.277m
Level: Basement - Bathroom (# of pieces - 3) 2.235m X 2.997m
Level: Basement - Family room 8.839m X 3.962m
Level: Basement - Bedroom 4.572m X 2.997m
Level: Basement - Storage 2.261m X 1.905m
Level: Basement - Dining room 3.353m X 3.048m
Level: Main - Laundry Measurements not available
Level: Main - Bathroom (# of pieces - 4) 1.676m X 2.388m
Level: Main - Living room 5.182m X 3.785m
Level: Main - Primary bedroom 4.877m X 3.81m
Level: Main - Kitchen 3.124m X 3.353m
Level: Main - Bedroom 3.353m X 3.759m
Level: Main - Ensuite bathroom (# of pieces - 5) 3.708m X 3.099m
Level: Main
- Listing source url Https://www.realtor.ca/real-estate/28661852/5001-central-avenue-waldheim
- Listing type identifier Idx

$-1,066
/ Month

