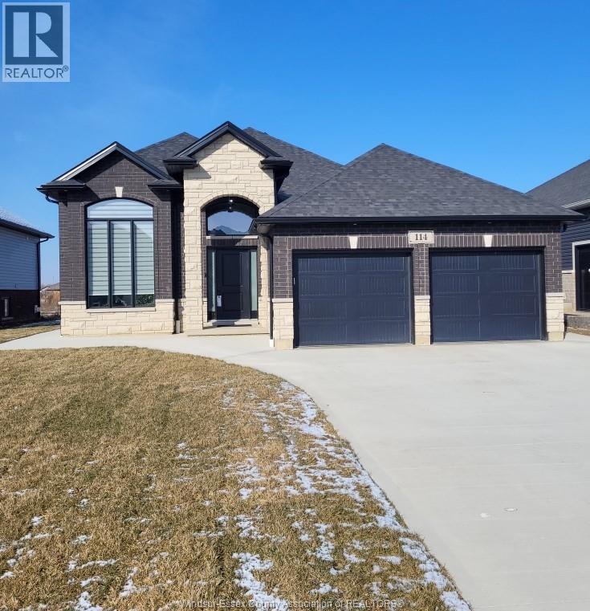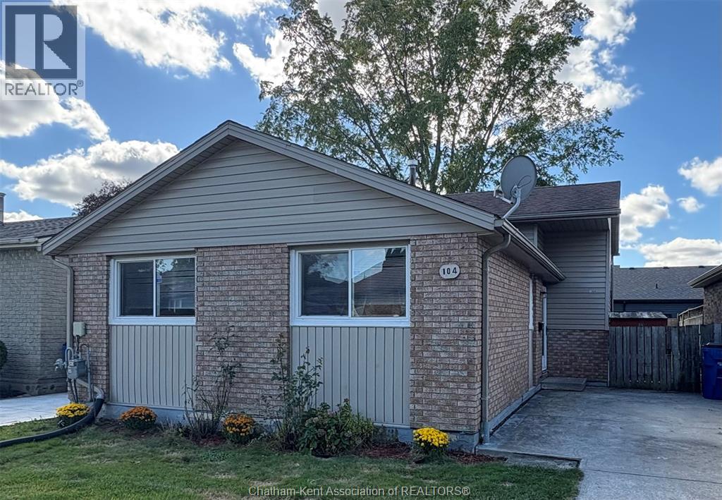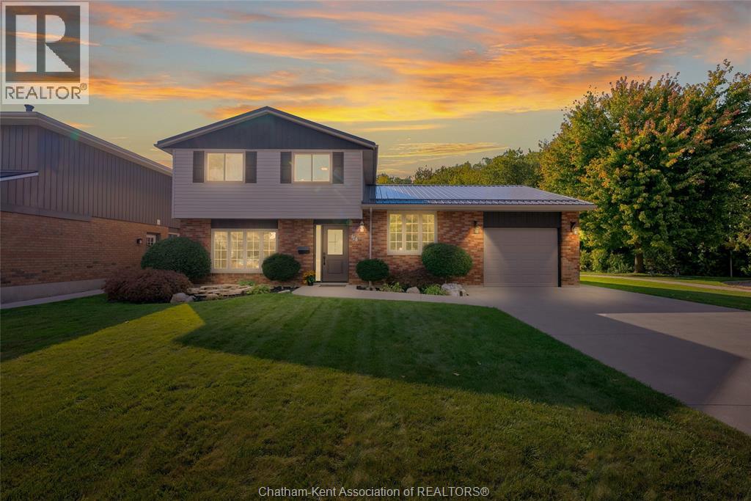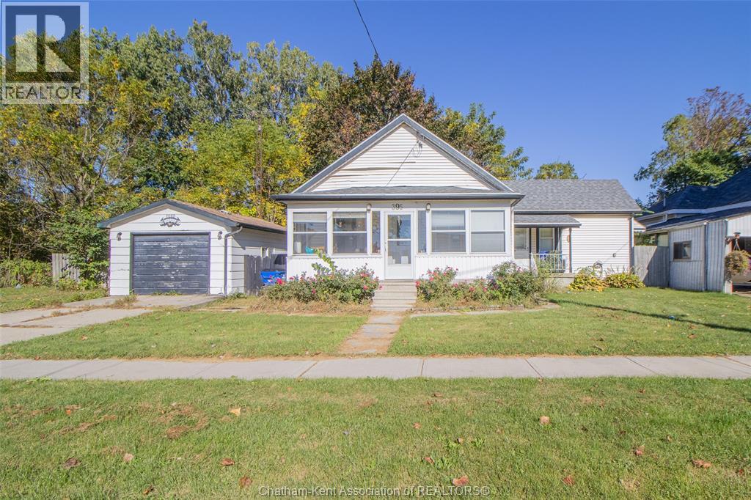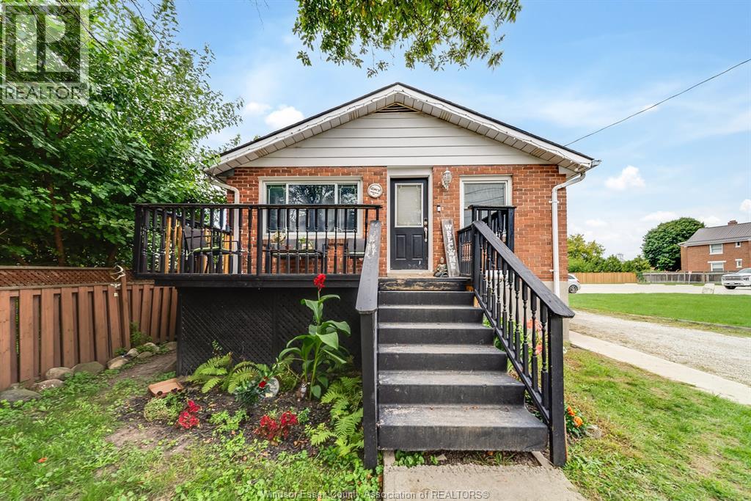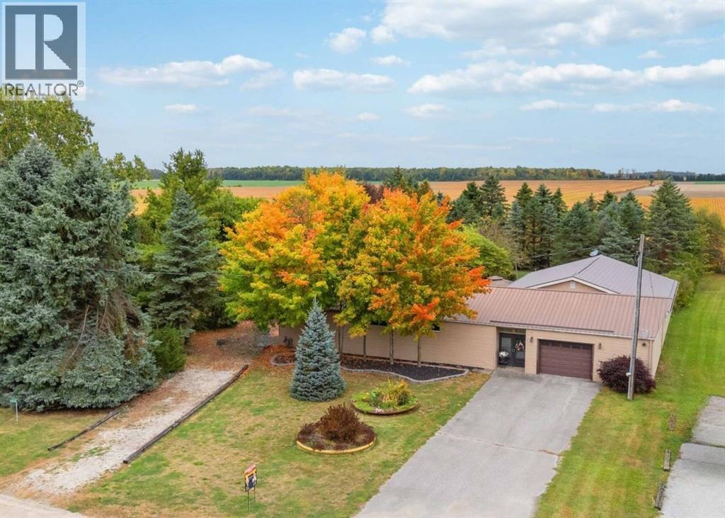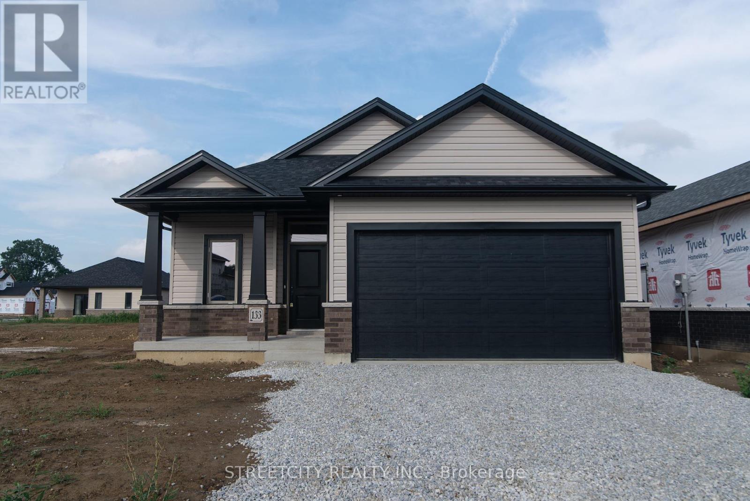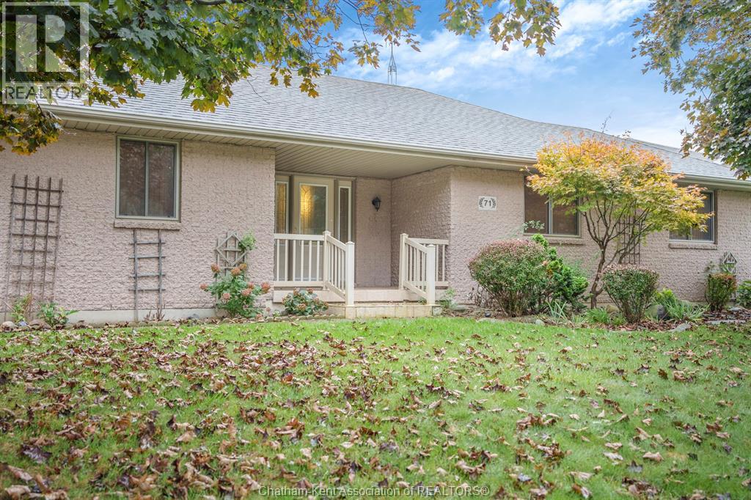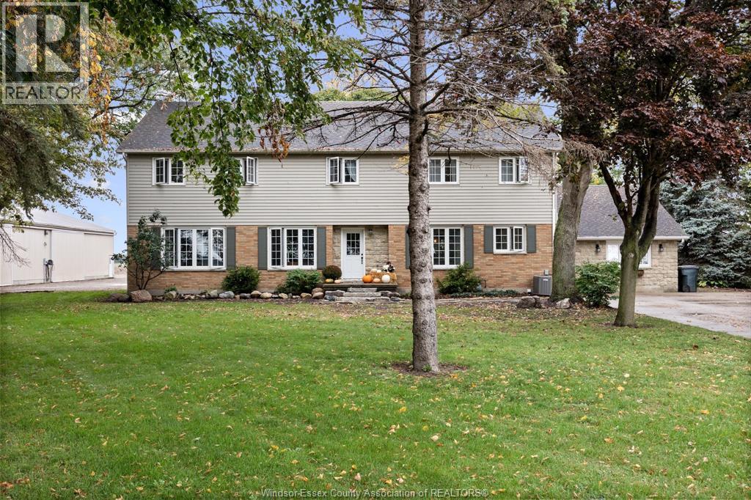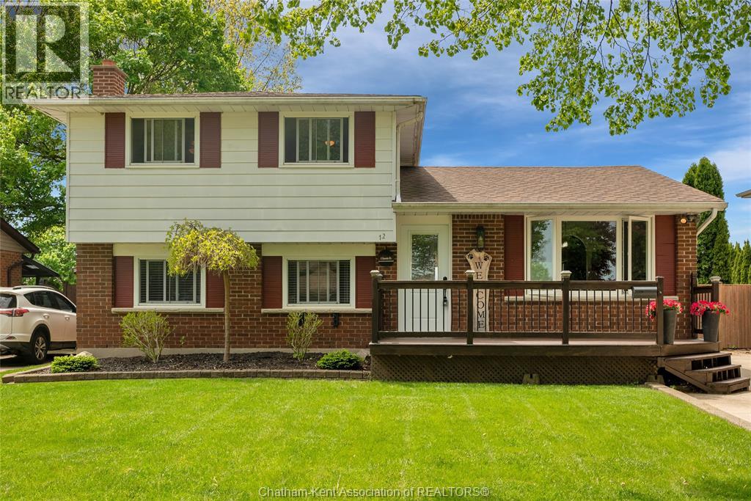- Houseful
- ON
- Wallaceburg
- Wallaceburg
- 11 Highland Dr
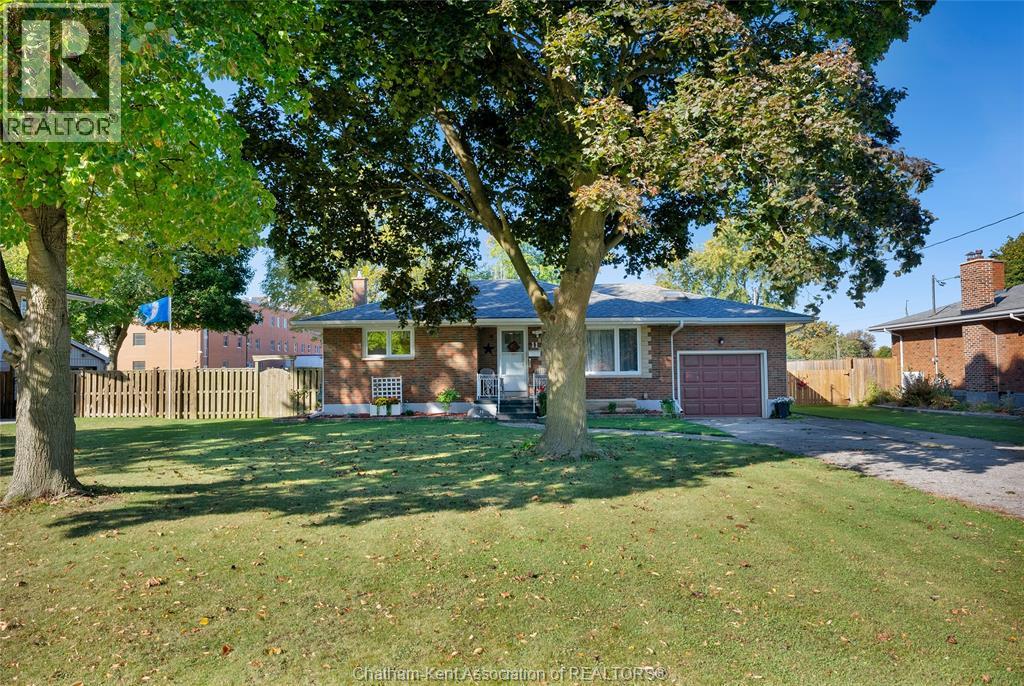
Highlights
Description
- Time on Housefulnew 28 hours
- Property typeSingle family
- StyleBungalow
- Neighbourhood
- Median school Score
- Year built1962
- Mortgage payment
LOCATION! LOCATION! LOCATION! Welcome to this charming 3-bedroom, 1-bathroom bungalow situated on a large lot in a fantastic neighbourhood close to schools, parks, the Sydenham River and the hospital — the perfect blend of comfort and convenience. This well-maintained property features an updated kitchen, refreshed bathroom and a bright sunroom ideal for relaxing. The basement has been waterproofed and finished with new flooring, offering extra living space with a large family room and peace of mind. Major updates include windows (2021 & 2025), furnace and central air (2020), added attic insulation for improved efficiency, new eves troughs and a new central vac system. Enjoy the great single-car garage with newer garage door and a handy loft for extra storage or a hang out spot. There's also a brand-new shed for your outdoor needs. With thoughtful updates, this home is truly move-in ready! (id:63267)
Home overview
- Cooling Central air conditioning
- Heat source Natural gas
- Heat type Forced air, furnace
- # total stories 1
- Fencing Fence
- Has garage (y/n) Yes
- # full baths 1
- # total bathrooms 1.0
- # of above grade bedrooms 3
- Flooring Ceramic/porcelain, hardwood, cushion/lino/vinyl
- Lot desc Landscaped
- Lot size (acres) 0.0
- Listing # 25025304
- Property sub type Single family residence
- Status Active
- Bedroom 4.521m X Measurements not available
Level: Basement - Laundry Measurements not available
Level: Basement - Family room 6.096m X 3.81m
Level: Basement - Bathroom (# of pieces - 4) Measurements not available
Level: Main - Kitchen / dining room 4.877m X 3.937m
Level: Main - Bedroom 3.658m X 2.972m
Level: Main - Bedroom 4.47m X 2.972m
Level: Main - Living room 3.962m X 6.096m
Level: Main - Sunroom Measurements not available X 3.962m
Level: Main
- Listing source url Https://www.realtor.ca/real-estate/28970650/11-highland-drive-wallaceburg
- Listing type identifier Idx

$-1,066
/ Month

