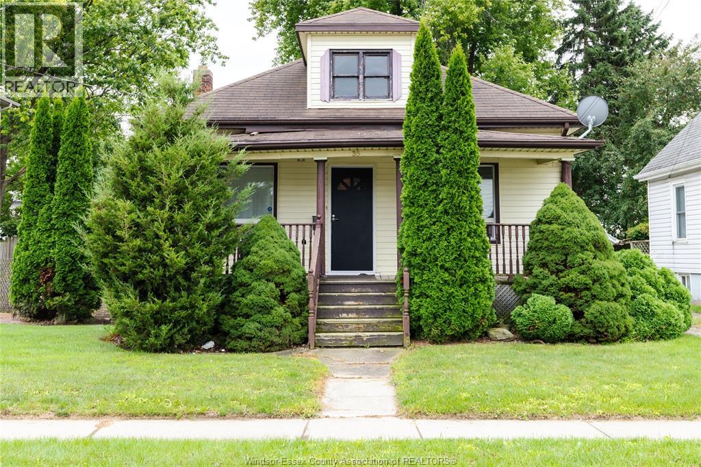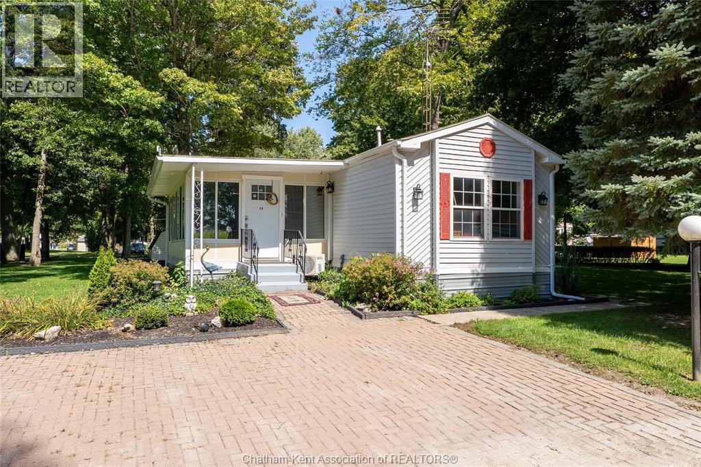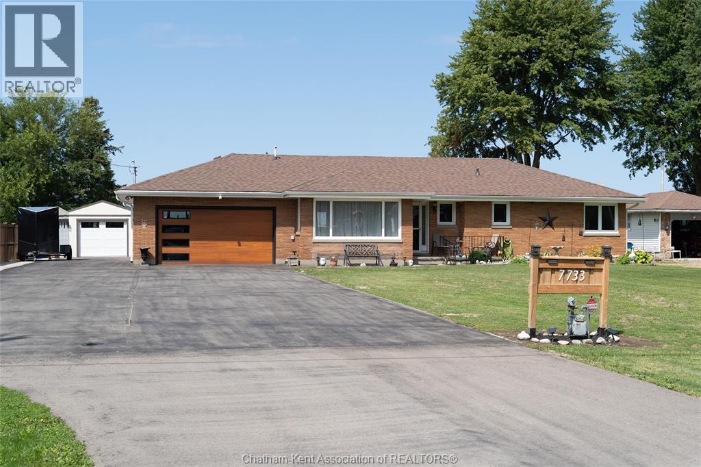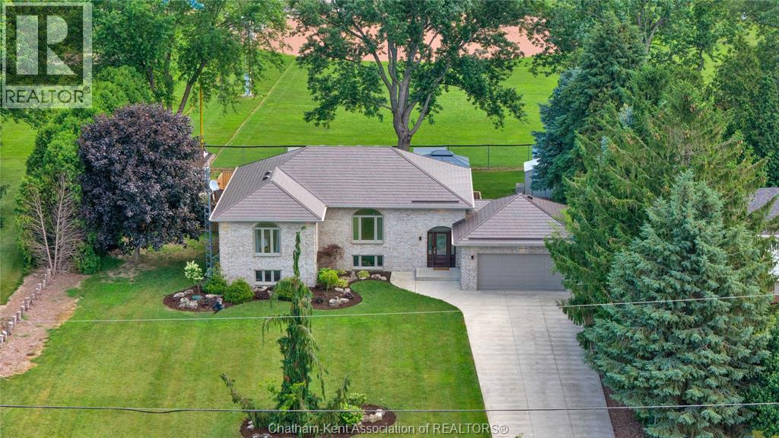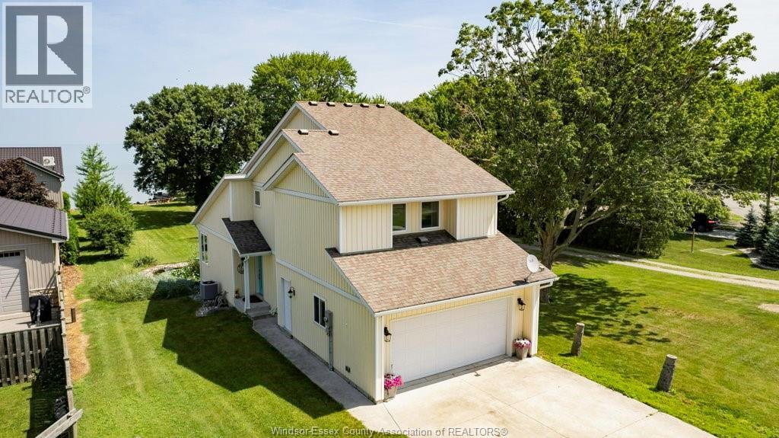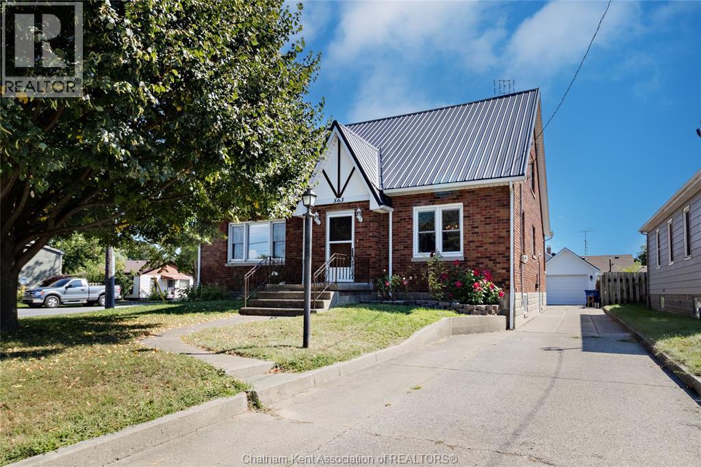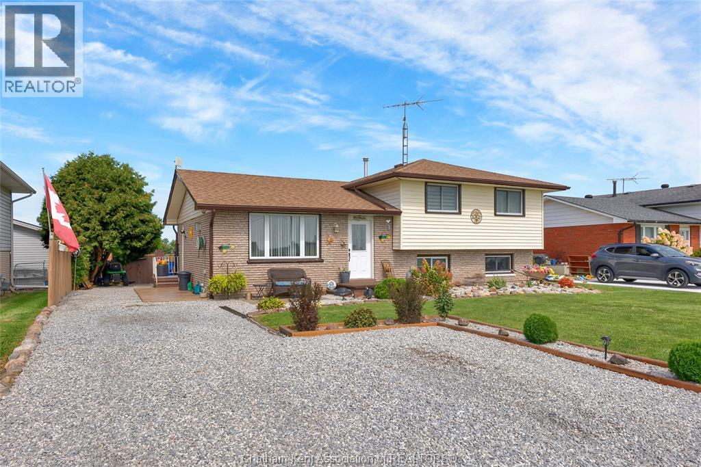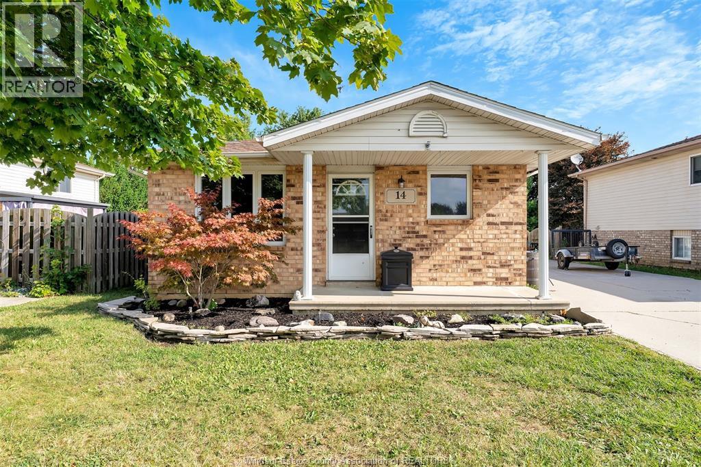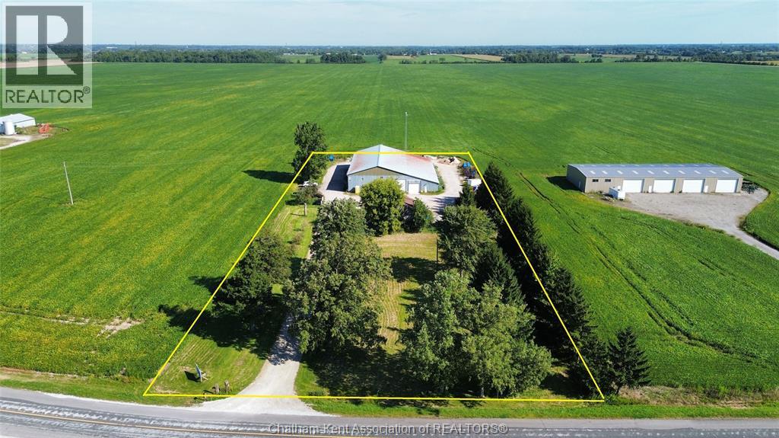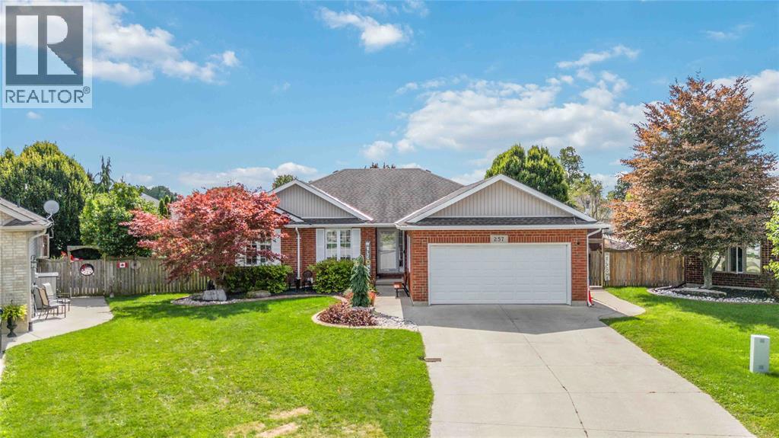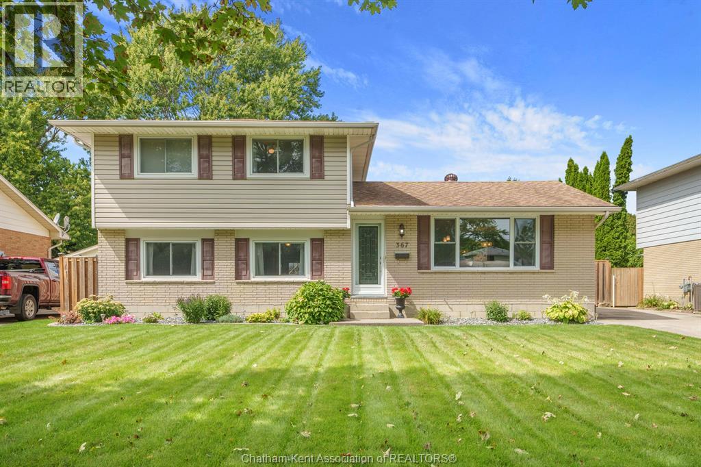- Houseful
- ON
- Wallaceburg
- Wallaceburg
- 1131 Elgin St
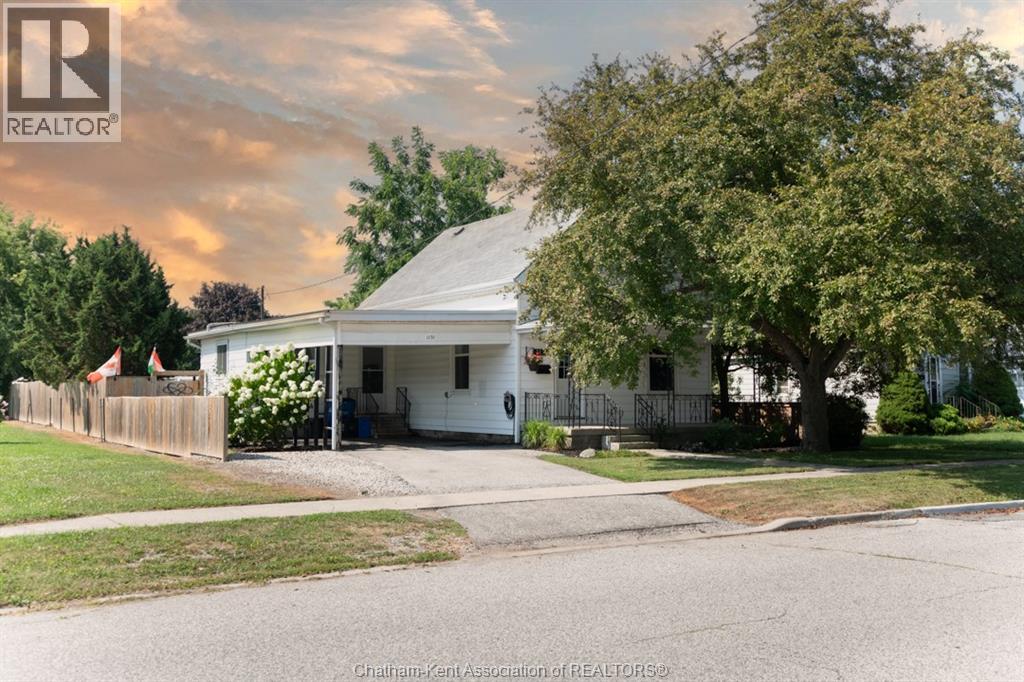
Highlights
Description
- Home value ($/Sqft)$268/Sqft
- Time on Houseful24 days
- Property typeSingle family
- Neighbourhood
- Median school Score
- Year built1920
- Mortgage payment
Welcome to this fully renovated 1 3/4 storey, 2+ bedroom, 2 full bathroom home on an oversized 184’ deep lot with no direct rear neighbours. This charming property has been extensively updated over the last few years, including a complete kitchen renovation, both bathrooms, majority of flooring, all main floor windows and patio door, flat roof, and updated shower, vanity, and fixtures. The main floor offers laundry, a bright living room, and a versatile family room that could be used as a bedroom if desired. The second floor features two generous bedrooms, a 4-piece bathroom, and a beautiful soaker tub. Patio doors lead to a large new wooden deck with gazebo overlooking the fully fenced yard, complete with double gates for alley access. Additional features include a detached garage in the backyard with 220V hydro and attached carport. All appliances included. Tastefully decorated with modern finishes, with so much curb appeal—move-in ready and a pleasure to show. Call today for a private showing. (id:63267)
Home overview
- Cooling Central air conditioning
- Heat source Natural gas
- Heat type Forced air, furnace
- # total stories 2
- Fencing Fence
- Has garage (y/n) Yes
- # full baths 2
- # total bathrooms 2.0
- # of above grade bedrooms 2
- Flooring Ceramic/porcelain, laminate
- Lot size (acres) 0.0
- Building size 1417
- Listing # 25020329
- Property sub type Single family residence
- Status Active
- Bedroom 3.708m X 3.251m
Level: 2nd - Bathroom (# of pieces - 4) 2.692m X 2.184m
Level: 2nd - Primary bedroom 4.877m X 3.962m
Level: 2nd - Family room 4.699m X 4.369m
Level: Main - Bathroom (# of pieces - 3) Measurements not available
Level: Main - Laundry 1.448m X 1.219m
Level: Main - Living room 5.791m X 2.743m
Level: Main - Kitchen 4.75m X 3.531m
Level: Main
- Listing source url Https://www.realtor.ca/real-estate/28721156/1131-elgin-street-wallaceburg
- Listing type identifier Idx

$-1,013
/ Month

