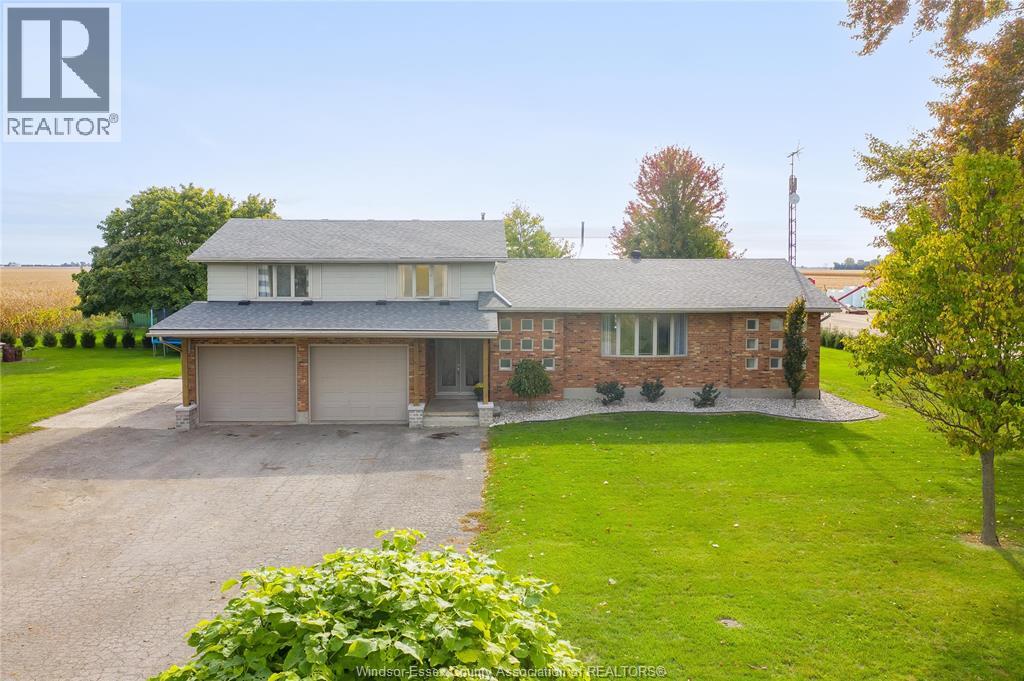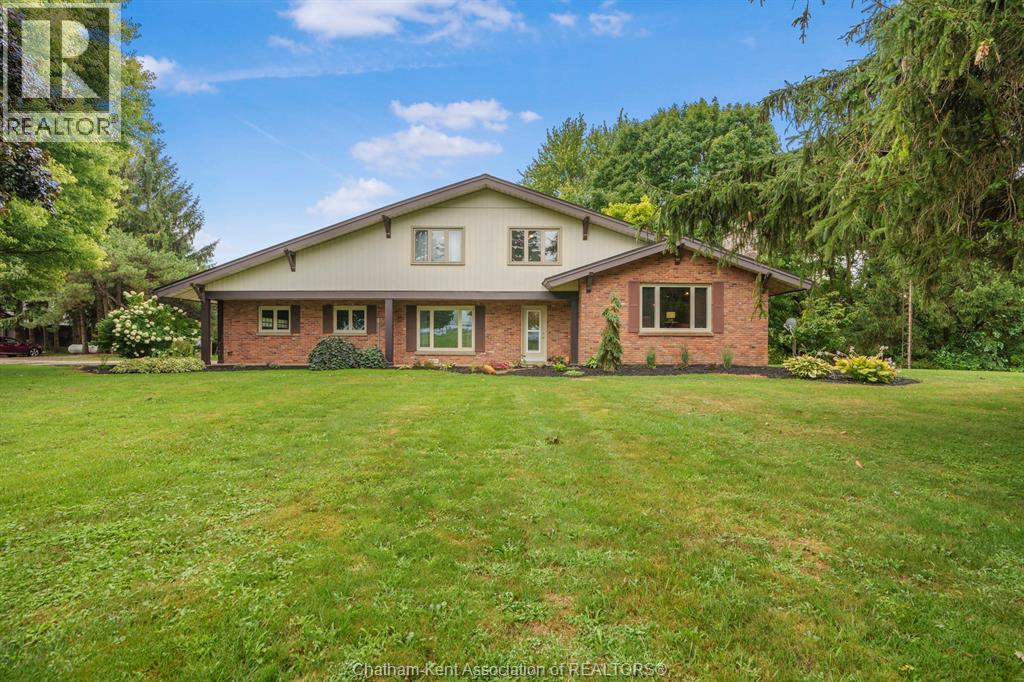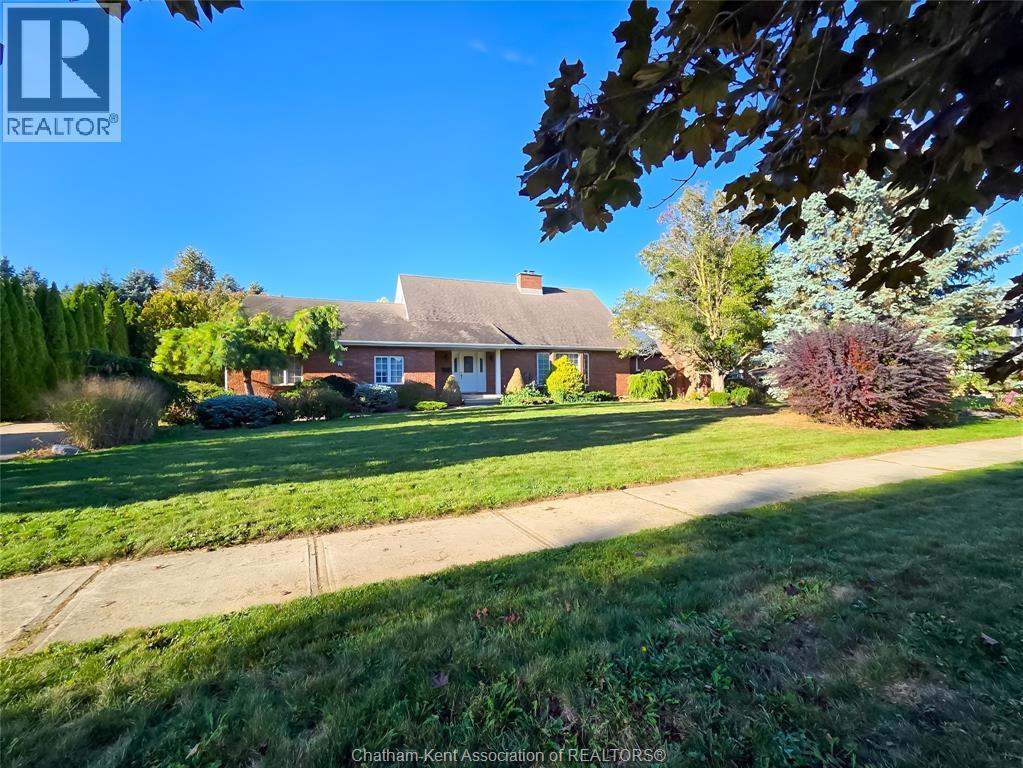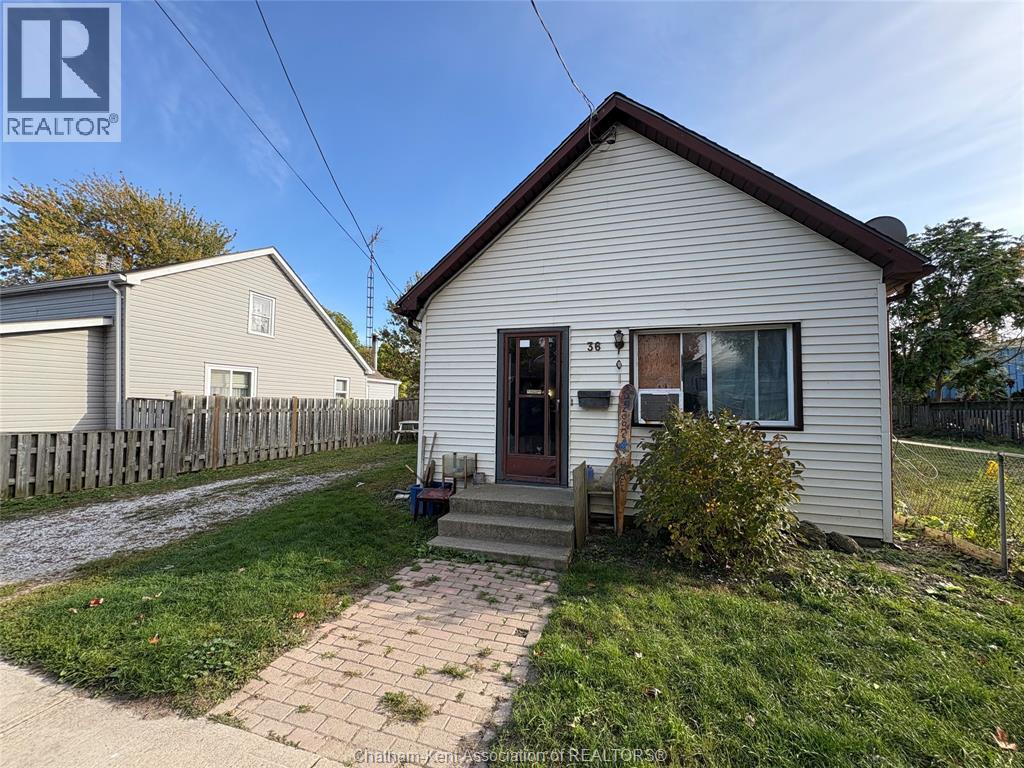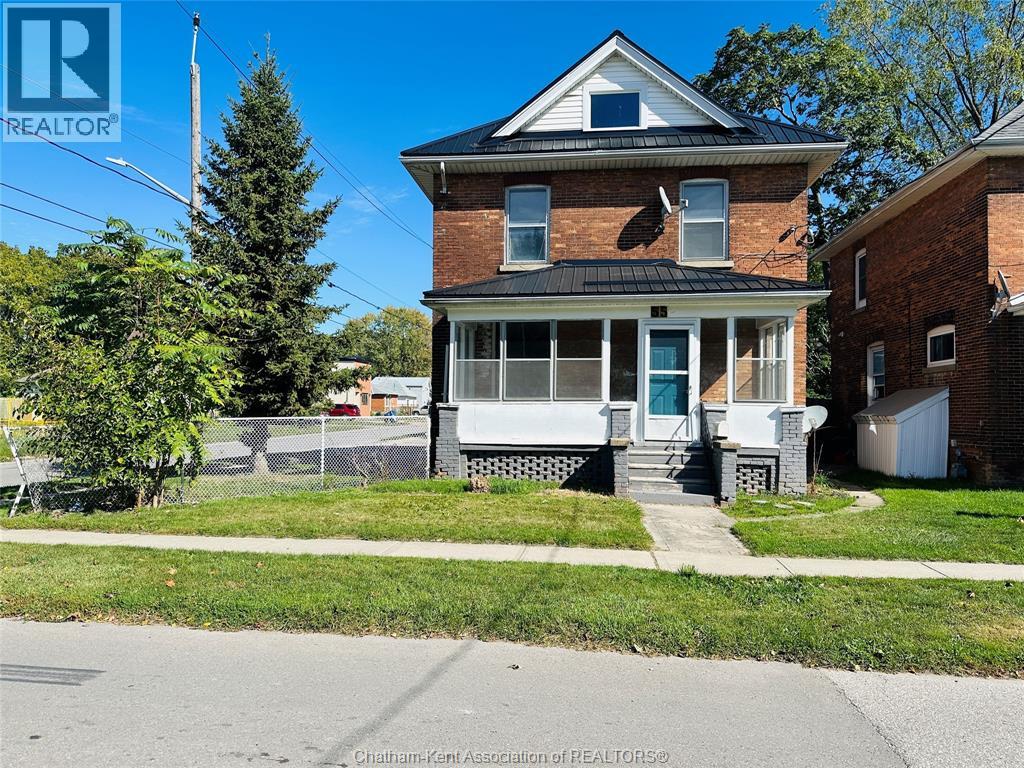- Houseful
- ON
- Wallaceburg
- N8A
- 4011 Dufferin Ave
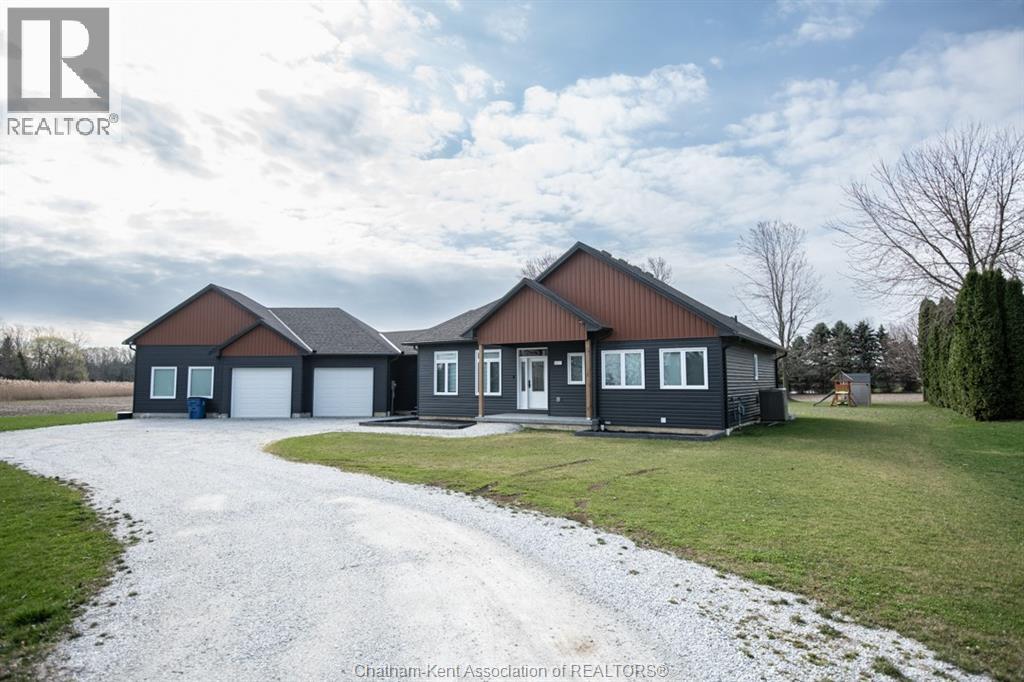
4011 Dufferin Ave
4011 Dufferin Ave
Highlights
Description
- Home value ($/Sqft)$400/Sqft
- Time on Houseful262 days
- Property typeSingle family
- StyleRanch
- Median school Score
- Year built2023
- Mortgage payment
Come discover this one of a kind, sprawling rancher built in 2023. This stunning 3+ 1 bedroom, 3 full bathroom home is set on almost 1 acre in a country setting and has everything you need on one floor. Main floor laundry, a large primary bedroom with walk-in closet and 3-piece ensuite. The open concept kitchen has a large island, quartz countertops, and lots of natural light. Attached double car garage has extra depth to house your boat or other toys. Separate entrance into the mudroom leads to the heated bonus room/studio off the garage has many potential uses, including a golf simulator room, office etc. The patio doors lead out to the covered back composite deck that overlooks the farmers field. Fully finished basement has epoxy flooring throughout the entire basement. Large rec room, 4th bedroom, office, storage room and 3 pc bath. Just minutes from Hwy 40 and the Town of Wallaceburg. Book your showing today to check out this country escape and see the endless possibilities! (id:63267)
Home overview
- Cooling Central air conditioning
- Heat source Natural gas
- Heat type Forced air, furnace
- Sewer/ septic Septic system
- # total stories 1
- Has garage (y/n) Yes
- # full baths 3
- # total bathrooms 3.0
- # of above grade bedrooms 4
- Flooring Other, cushion/lino/vinyl
- Lot size (acres) 0.0
- Building size 1837
- Listing # 25001962
- Property sub type Single family residence
- Status Active
- Storage 3.048m X 2.311m
Level: Basement - Den 3.327m X 5.588m
Level: Basement - Bathroom (# of pieces - 3) Measurements not available
Level: Basement - Recreational room 7.01m X 8.738m
Level: Basement - Bedroom 3.505m X 3.632m
Level: Basement - Office 3.505m X 3.023m
Level: Basement - Primary bedroom 3.988m X 4.47m
Level: Main - Great room 5.182m X 5.029m
Level: Main - Bedroom 3.251m X 3.962m
Level: Main - Bathroom (# of pieces - 5) Measurements not available
Level: Main - Kitchen 3.658m X 4.191m
Level: Main - Dining room 3.404m X 4.191m
Level: Main - Laundry 2.972m X 2.87m
Level: Main - Ensuite bathroom (# of pieces - 3) Measurements not available
Level: Main - Bedroom 3.251m X 4.115m
Level: Main - Mudroom 2.337m X 1.702m
Level: Main
- Listing source url Https://www.realtor.ca/real-estate/27863473/4011-dufferin-avenue-wallaceburg
- Listing type identifier Idx

$-1,960
/ Month



