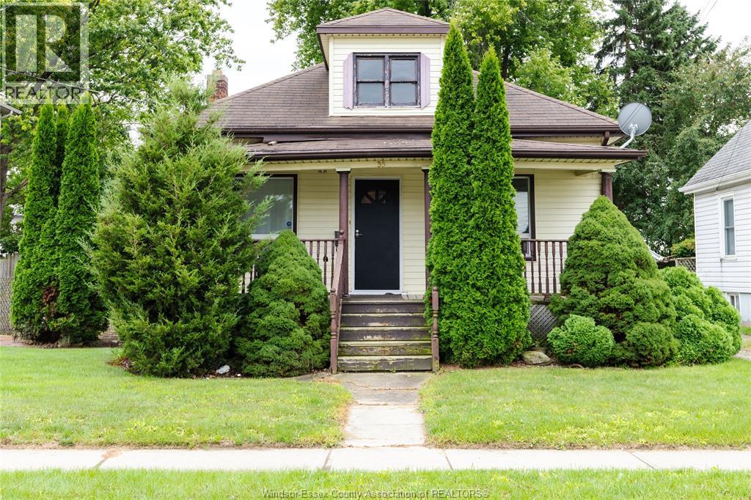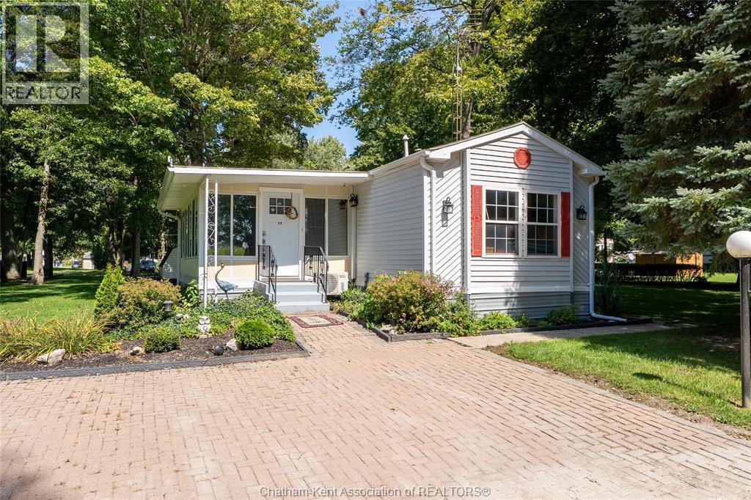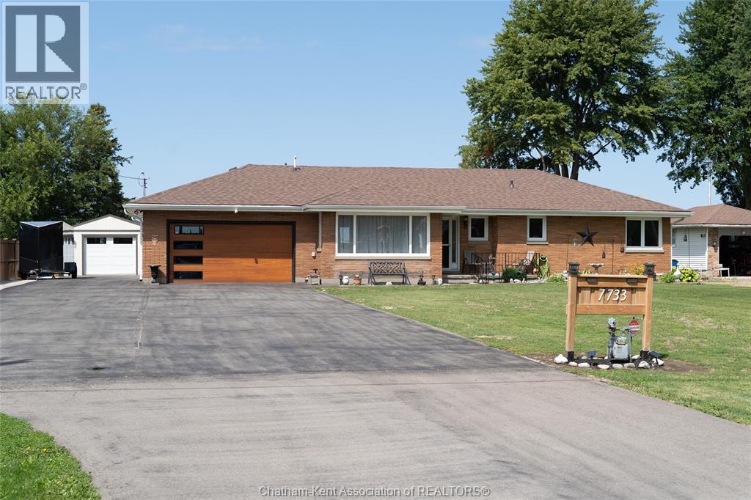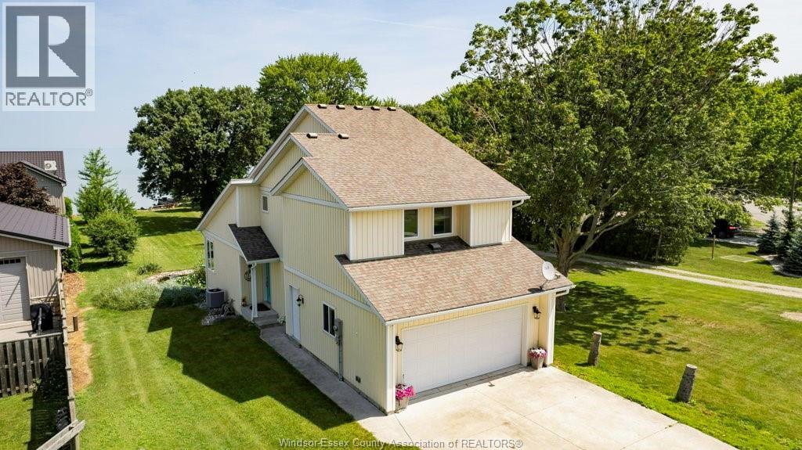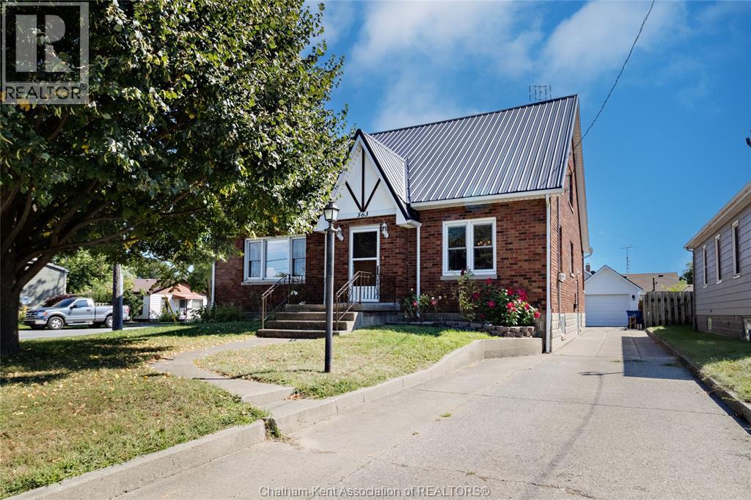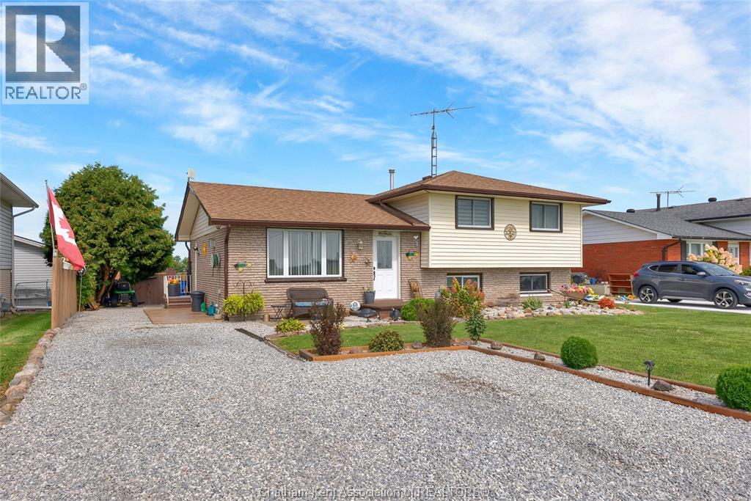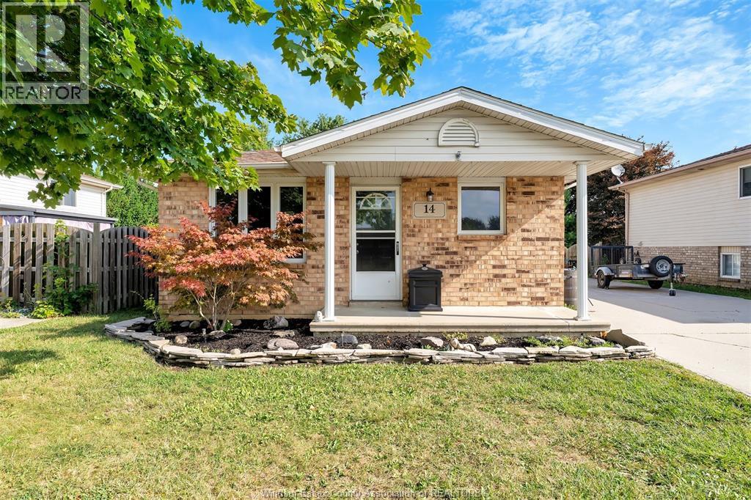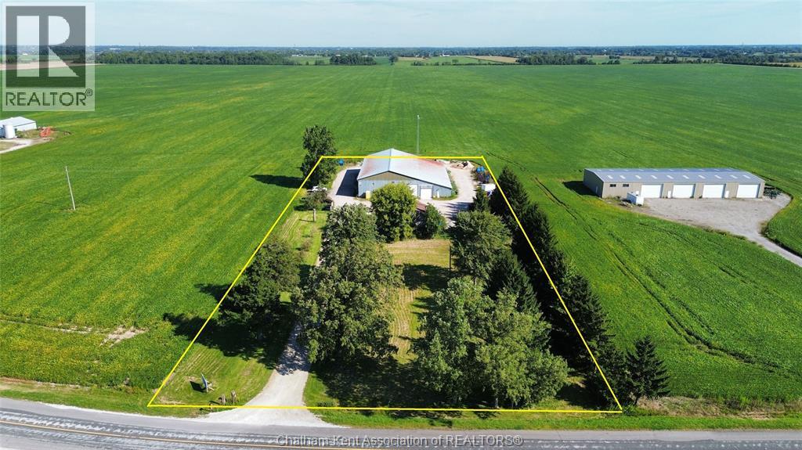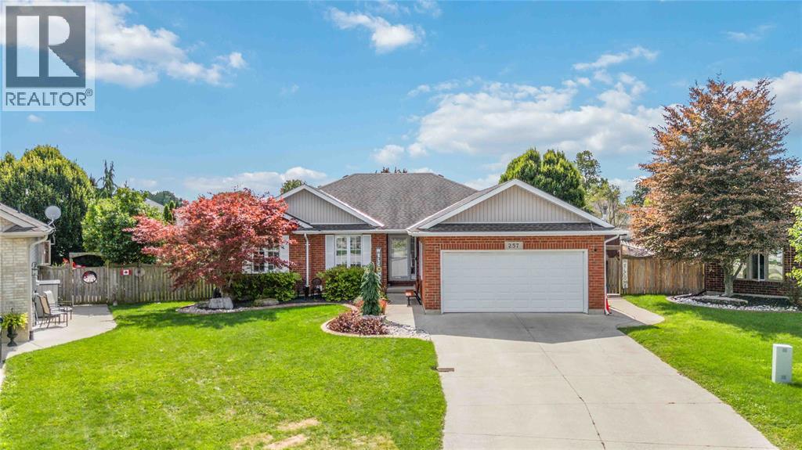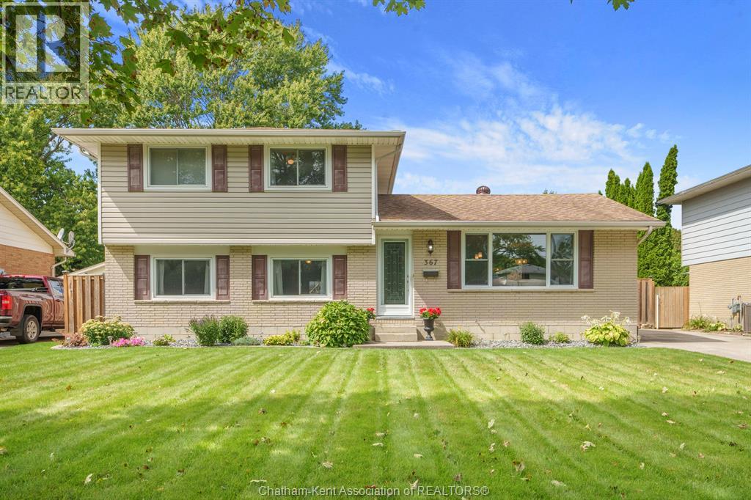- Houseful
- ON
- Wallaceburg
- Wallaceburg
- 461 Selkirk St
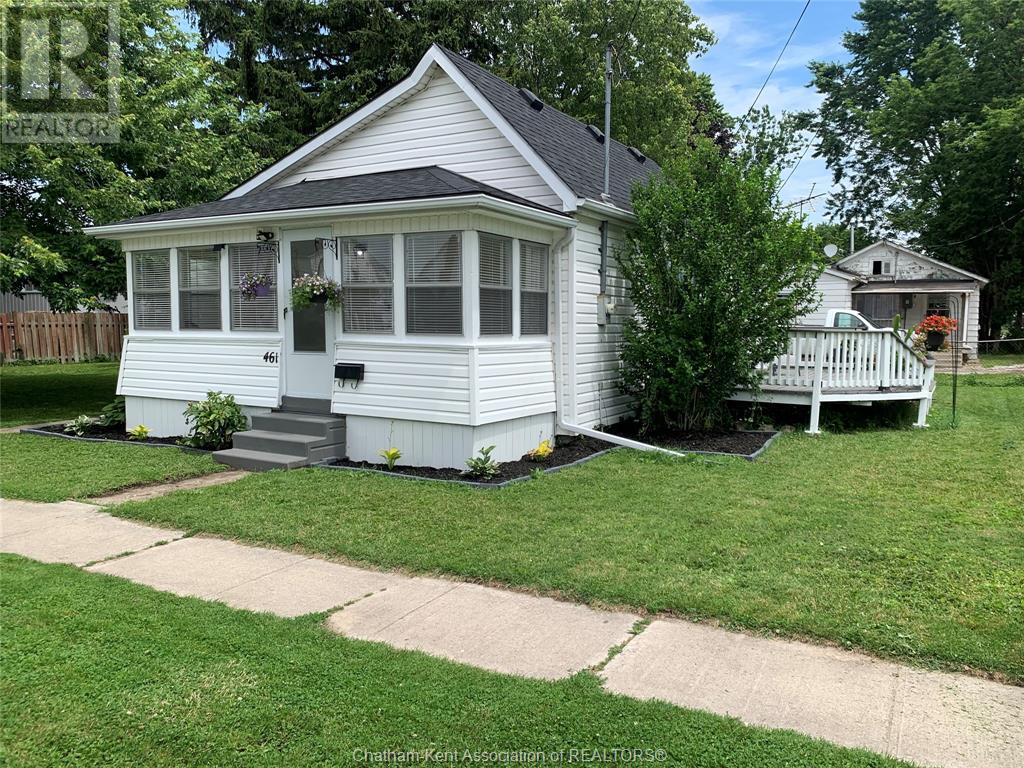
Highlights
Description
- Time on Houseful65 days
- Property typeSingle family
- StyleBungalow
- Neighbourhood
- Median school Score
- Year built1910
- Mortgage payment
THIS 2 BEDROOM STARTER OR RETIREMENT HOME IS MOVE IN READY, FEATURING A REMODELLED KITCHEN (INCLUDES A FRIDGE, STOVE, AND DISHWASHER) AND 4 PC BATh WITH A SLIPPER TUB. THE EXTRA LARGE LIVING/FAMILY ROOM HAS AN OVERSIZED PATIO DOOR TO A WOOD RAISED DECK BRINGING THE OUTSIDE IN; A FULL WIDTH SUNROOM PROVIDES ANOTHER DELIGHTFUL LIVING AREA. THE NEW APPLIANCES PURCHASED IN 2025, ARE OWNED AND INCLUDED AND COME WITH WARRANTIES. FRIDGE HAS 2 YEARS; STOVE AND DISHWASHER HAVE 1 YEAR; MANUFACTURE WARRANTY OF 10 YEARS ON THE FORCED AIR GAS FURNACE, CENTRAL AIR CONDITIONER AND TANKLESS WATER HEATER. FOR THE ROOF - 10 YEARS FOR WORKMANSHIP, AND 25 YEARS FOR MATERIALS. NEW OWNERS HAVE TO REGISTER FOR WARRANTY WITHIN 30 DAYS OF CLOSING AT “AM EXTERIORS LONDON.” SCHEDULE B IN DOCUMENTS MUST BE INCLUDED IN ALL OFFERS. (id:55581)
Home overview
- Cooling Central air conditioning
- Heat source Natural gas
- Heat type Furnace
- # total stories 1
- # full baths 1
- # total bathrooms 1.0
- # of above grade bedrooms 2
- Flooring Cushion/lino/vinyl
- Lot size (acres) 0.0
- Listing # 25016232
- Property sub type Single family residence
- Status Active
- Living room 3.429m X 7.315m
Level: Main - Primary bedroom 3.15m X 3.378m
Level: Main - Kitchen 3.353m X 4.039m
Level: Main - Sunroom 1.651m X 5.715m
Level: Main - Bathroom (# of pieces - 4) 1.346m X 2.235m
Level: Main - Mudroom 1.473m X 2.667m
Level: Main - Utility 1.016m X 1.651m
Level: Main - Bedroom 2.21m X 3.175m
Level: Main
- Listing source url Https://www.realtor.ca/real-estate/28544699/461-selkirk-street-wallaceburg
- Listing type identifier Idx

$-744
/ Month

