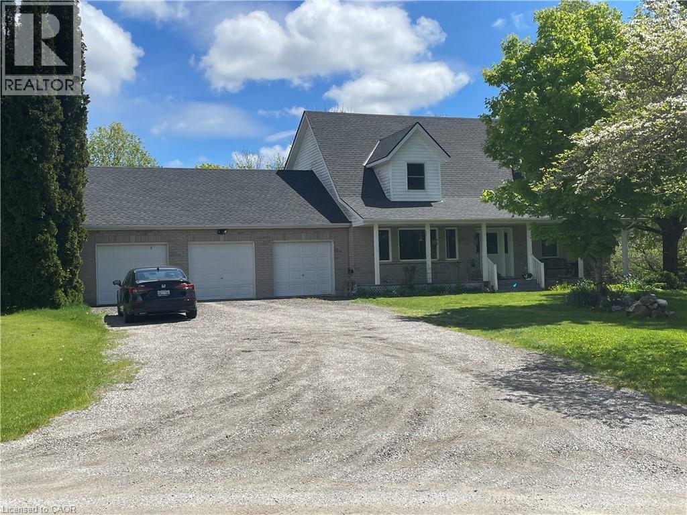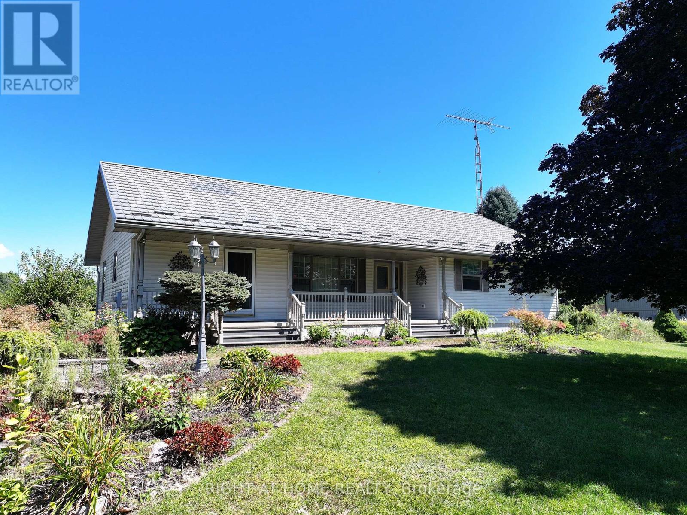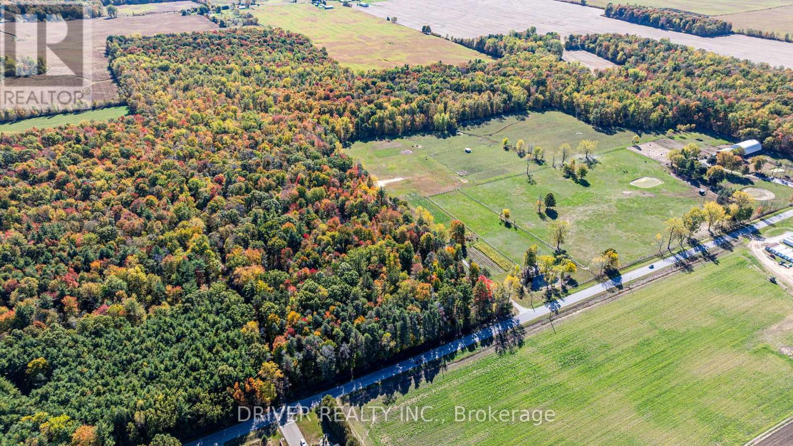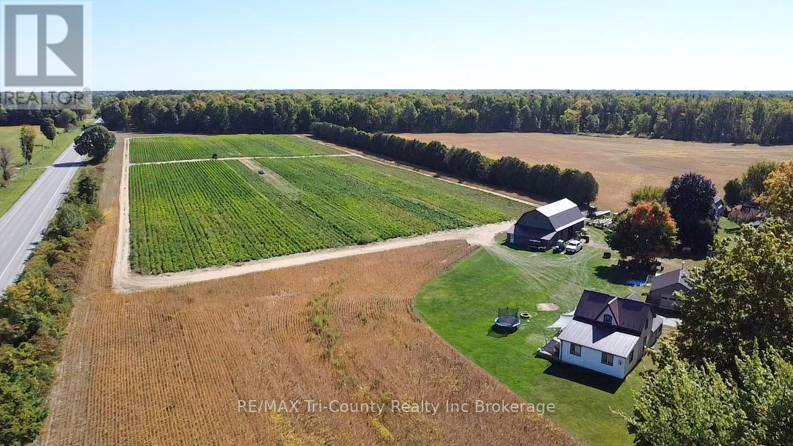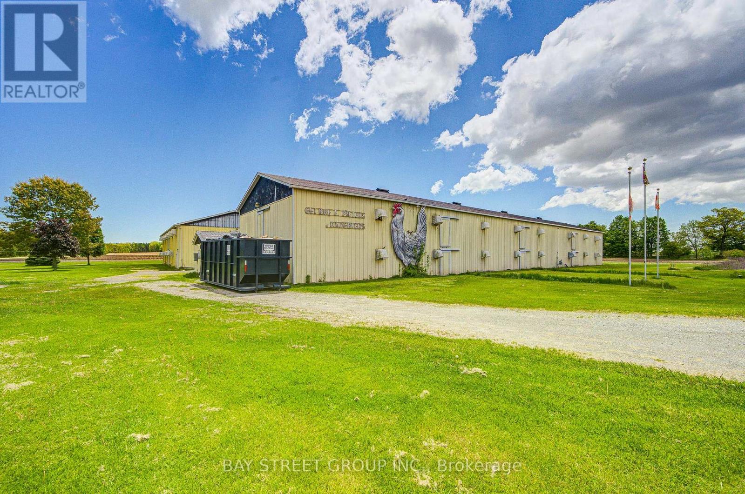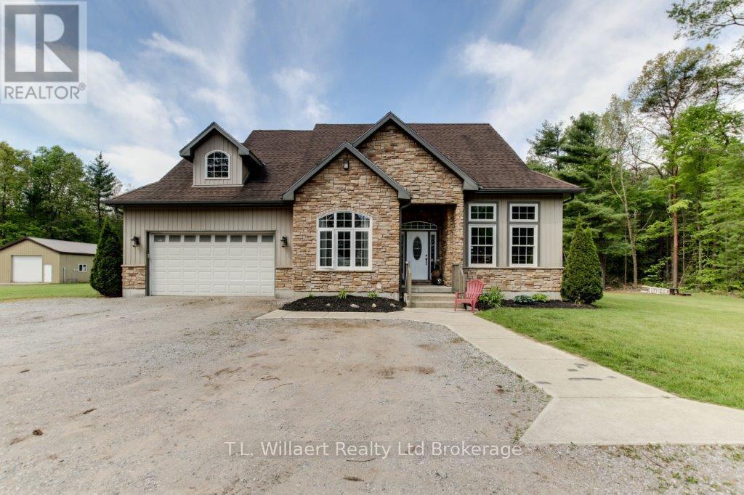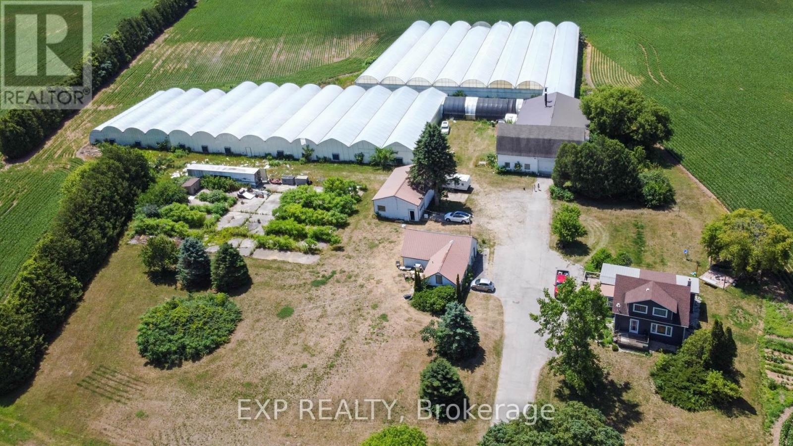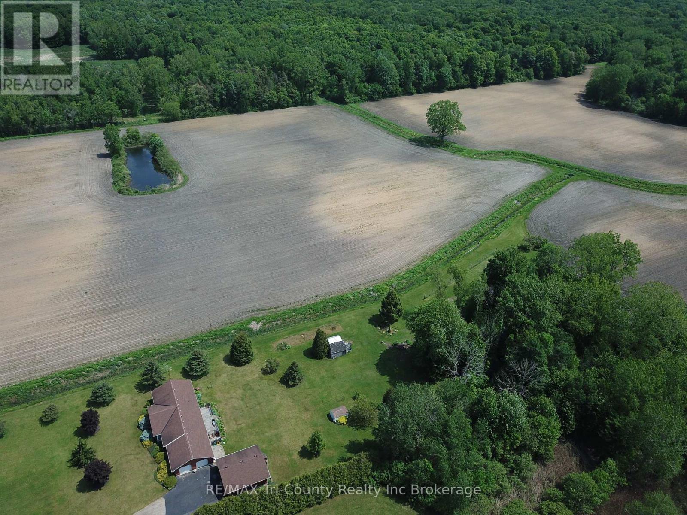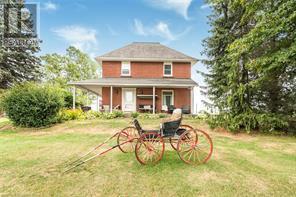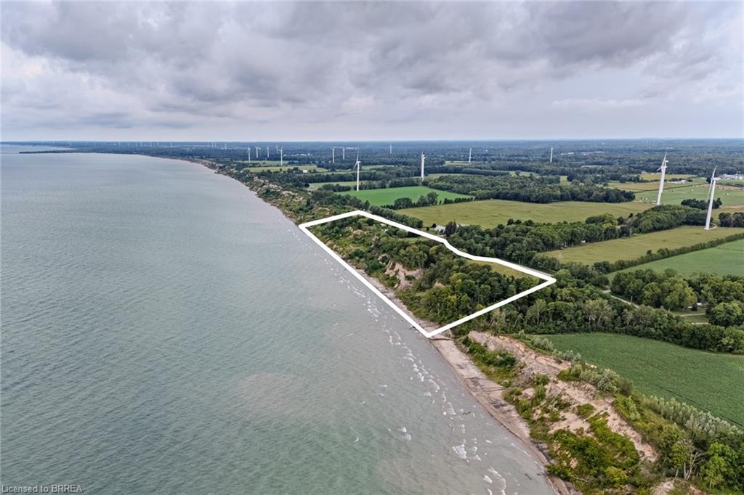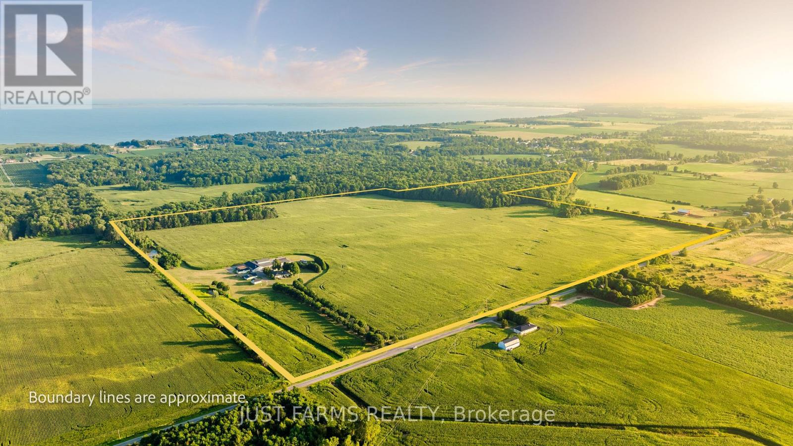- Houseful
- ON
- Walsingham
- N4B
- 1590 Middleton North Walsingham Rd
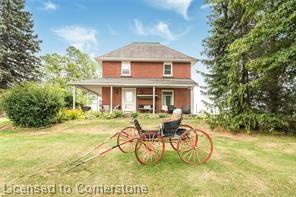
1590 Middleton North Walsingham Rd
1590 Middleton North Walsingham Rd
Highlights
Description
- Land value ($/Acre)$379K/Acre
- Time on Houseful70 days
- Property typeFarm
- StyleTwo story
- Median school Score
- Garage spaces2
- Mortgage payment
Currently operating as a successful Airbnb/ short-term rental, the property generates approximately an annual income of $100,000+, offering a fantastic investment opportunity for those looking to generate revenue while enjoying country living. Welcome to the lifestyle you won’t need a vacation from. 3 Acres plus of Land .This charming, self-sufficient hobby farm offers the perfect balance of peace, purpose, and play—just minutes from amenities, hospitals, and Ontario’s largest beach. Begin your day with breathtaking, picturesque views right from the walkout patio of your master bedroom—just one of many luxuries this thoughtfully enhanced property provides. A brand-new privacy fence surrounds the backyard oasis, featuring a stunning in-ground heated pool (20’ x 40’ ), perfect for relaxing or entertaining. Square footage and Room size approximately.
Home overview
- Cooling Central air
- Heat type Fireplace(s), forced air, natural gas
- Pets allowed (y/n) No
- Sewer/ septic Septic tank
- Utilities Cell service, electricity connected, natural gas connected, recycling pickup, phone available
- Construction materials Brick
- Foundation Concrete block, stone
- Roof Asphalt shing
- Fencing Fence - partial
- Other structures Barn(s), gazebo, other
- # garage spaces 2
- # parking spaces 12
- Has garage (y/n) Yes
- Parking desc Attached garage, garage door opener
- # full baths 2
- # half baths 1
- # total bathrooms 3.0
- # of above grade bedrooms 4
- # of rooms 13
- Appliances Water heater owned, dishwasher, dryer, gas oven/range, hot water tank owned, refrigerator, washer
- Has fireplace (y/n) Yes
- Laundry information Main level
- Interior features High speed internet, central vacuum, auto garage door remote(s), brick & beam, ceiling fan(s), in-law capability, upgraded insulation, water treatment
- County Norfolk
- Area Delhi
- Water source Sandpoint well
- Zoning description Rural residential
- Elementary school Langton public, sacred heart & st. fancis
- High school Holy trinity, delhi and valley heights
- Lot desc Rectangular, school bus route, schools, shopping nearby
- Lot dimensions 254 x 535
- Approx lot size (range) 2.0 - 4.99
- Basement information Partial, partially finished
- Building size 2355
- Mls® # 40758121
- Property sub type Agriculture
- Status Active
- Tax year 2025
- Great room with soaring wood beam ceiling
Level: 2nd - Dining room Second
Level: 2nd - Bedroom Third
Level: 3rd - Bedroom Third
Level: 3rd - Bedroom Third
Level: 3rd - Bathroom with built-in storage
Level: 3rd - Other Lower
Level: Lower - Laundry Main
Level: Main - Bathroom Main
Level: Main - Primary bedroom Main
Level: Main - Kitchen Main
Level: Main - Main
Level: Main - Den Main
Level: Main
- Listing type identifier Idx

$-3,531
/ Month

