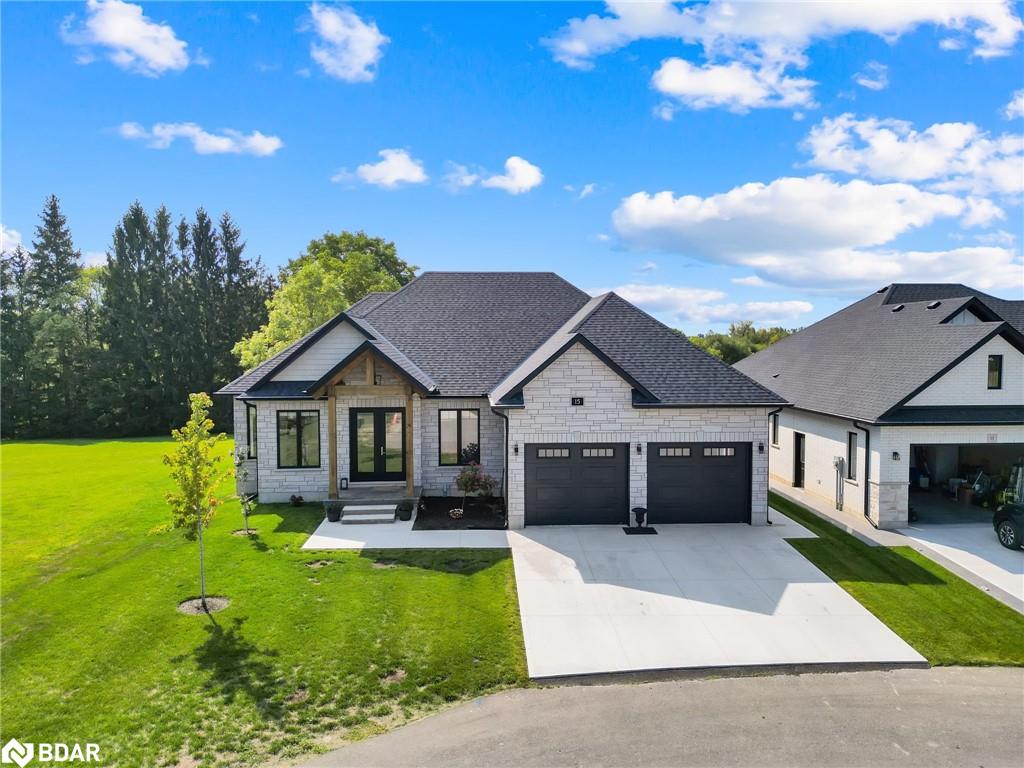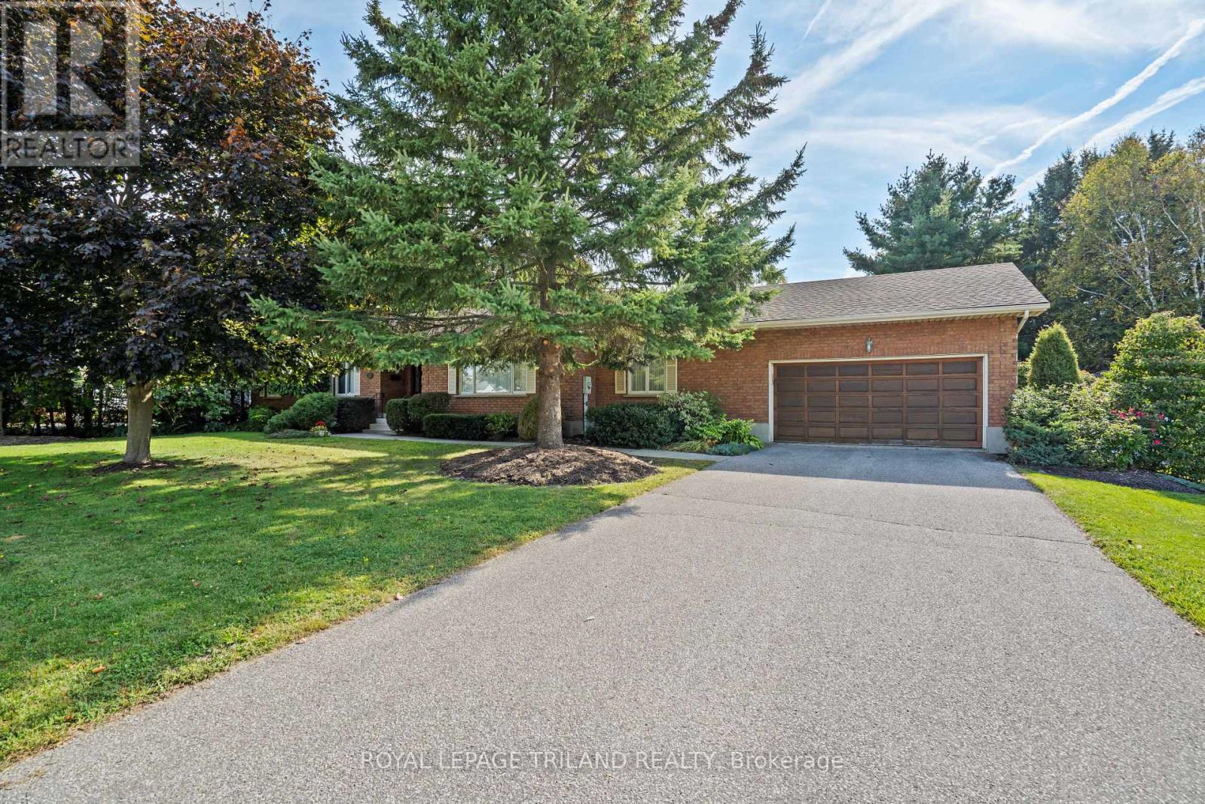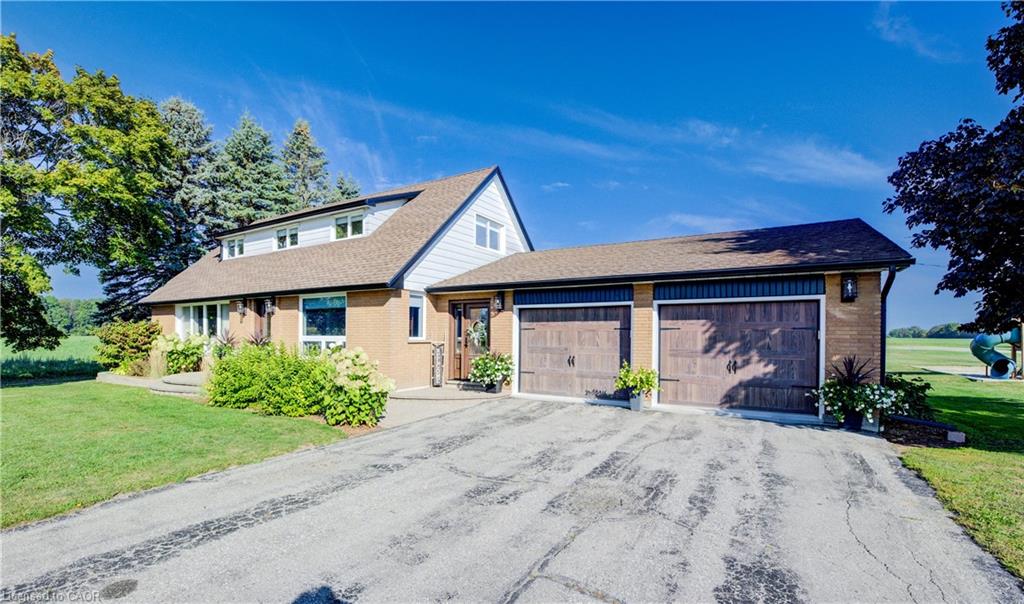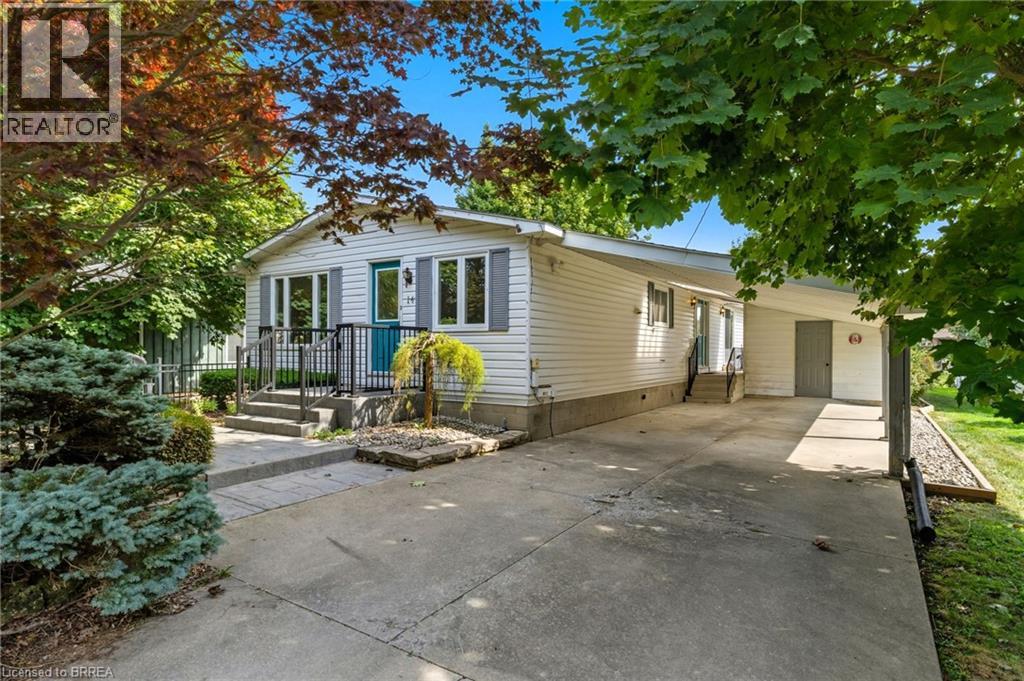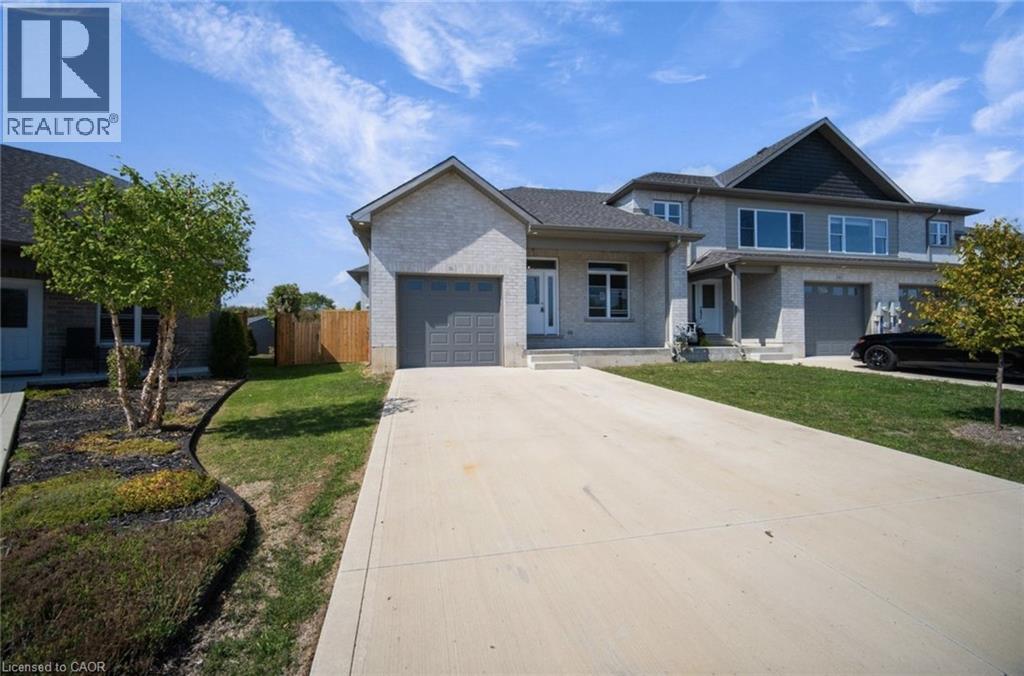- Houseful
- ON
- Walsingham
- N0E
- 2036 Main St
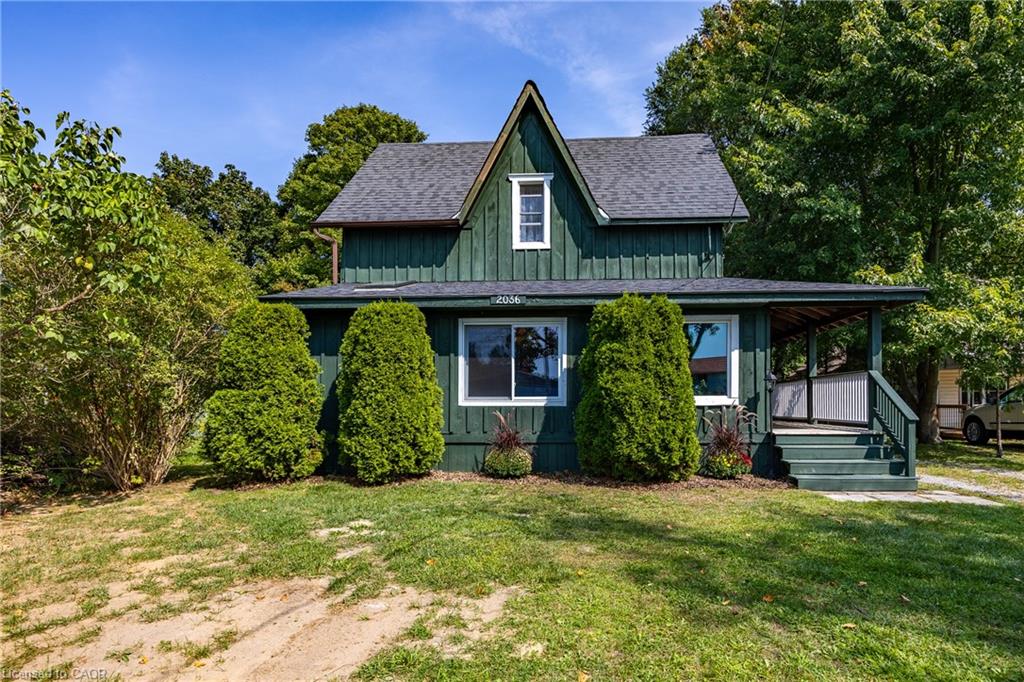
Highlights
Description
- Home value ($/Sqft)$333/Sqft
- Time on Houseful9 days
- Property typeResidential
- Style1.5 storey
- Median school Score
- Lot size44 Acres
- Mortgage payment
Priced to sell! This century home has been updated and is in move-in ready condition! Nice welcoming wooden porch leads to the mud room entrance, from there you enter the heart of the home - the kitchen! Updated kitchen with breakfast nook area, there's a skylight in the vaulted ceiling making it feel bright and spacious! 2 piece bathroom with laundry off of the kitchen. Large dining room and living room with extra space for a home office or kids play area. Great home for entertaining! Up the wooden staircase you'll find 2 bedrooms and a large bathroom with a soaker tub and separate shower. Patio door from the kitchen leads to a beautiful private deck with pergola - a perfect spot to start or end your day with your favorite beverage! Large yard includes an older shed, plenty of space for a garden, chicken coop, fruit trees etc. A homesteaders ideal yard! Some newer windows, shingles 2018, sandpoint well 2025, board & batten exterior recently stained, execulink high speed internet. Within a 25 minute drive to Tillsonburg, Delhi, Simcoe, and Long Point beach! Alternate mls# X12395040
Home overview
- Cooling Window unit(s)
- Heat type Forced air, natural gas
- Pets allowed (y/n) No
- Sewer/ septic Septic tank
- Construction materials Wood siding
- Foundation Poured concrete
- Roof Asphalt shing
- Exterior features Year round living
- Other structures Shed(s)
- # parking spaces 6
- # full baths 1
- # half baths 1
- # total bathrooms 2.0
- # of above grade bedrooms 2
- # of rooms 9
- Appliances Water heater owned, dryer, refrigerator, stove, washer
- Has fireplace (y/n) Yes
- Laundry information In bathroom, main level
- Interior features Ceiling fan(s)
- County Norfolk
- Area South walsingham
- Water source Sandpoint well
- Zoning description Rh
- Elementary school Port rowan, sacred heart
- High school Valley heights, holy trinity
- Lot desc Urban, place of worship, school bus route, schools
- Lot dimensions 44 x
- Approx lot size (range) 0 - 0.5
- Basement information Separate entrance, partial, unfinished
- Building size 1200
- Mls® # 40767885
- Property sub type Single family residence
- Status Active
- Tax year 2025
- Bedroom Second
Level: 2nd - Bedroom Second
Level: 2nd - Bathroom Second
Level: 2nd - Dining room Main
Level: Main - Bathroom Main
Level: Main - Living room Main
Level: Main - Eat in kitchen Main
Level: Main - Other Main
Level: Main - Foyer Main
Level: Main
- Listing type identifier Idx

$-1,064
/ Month

