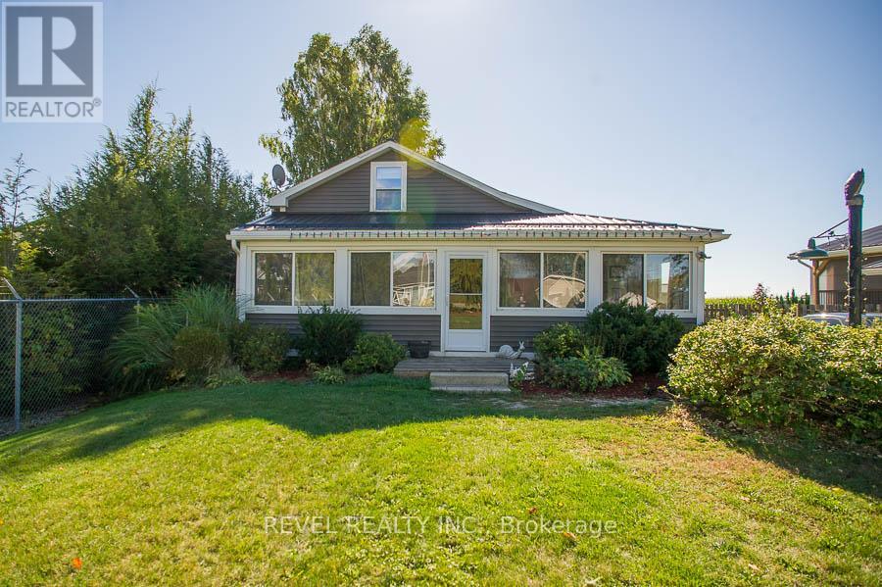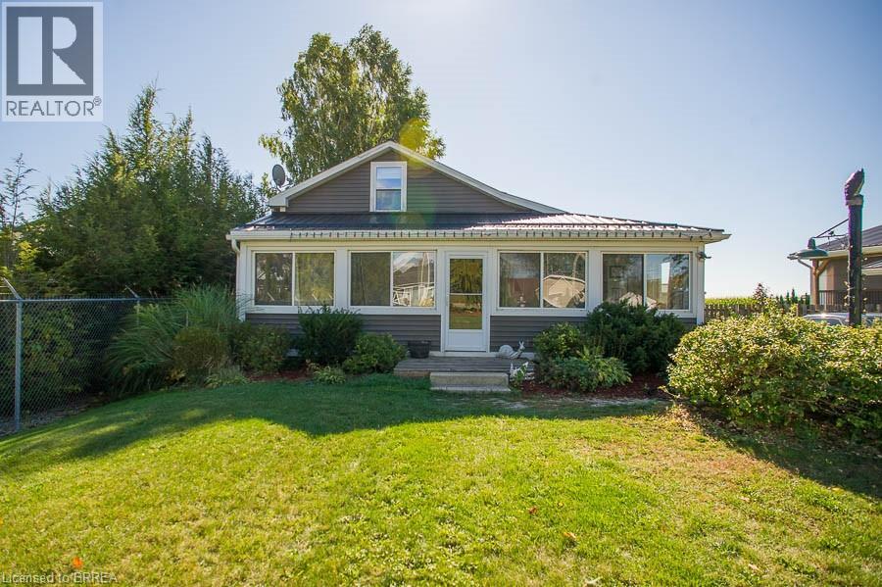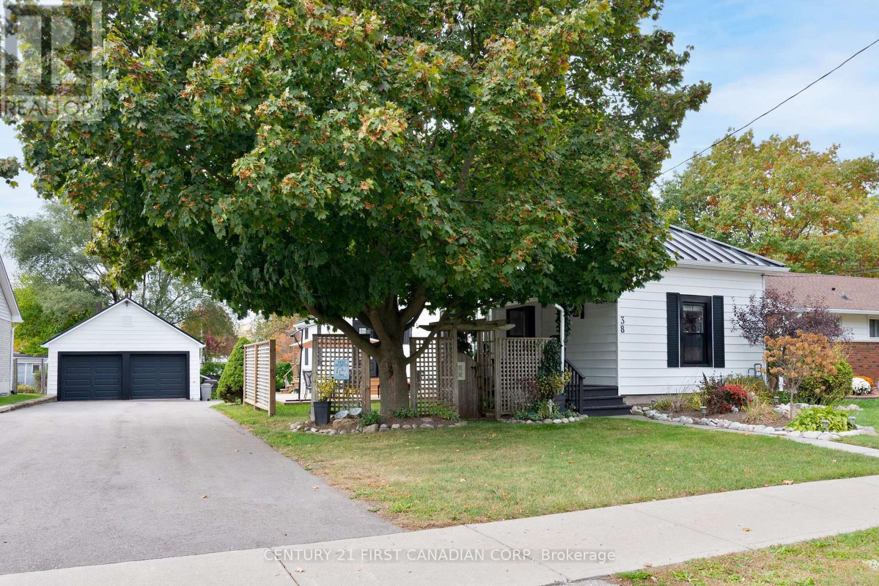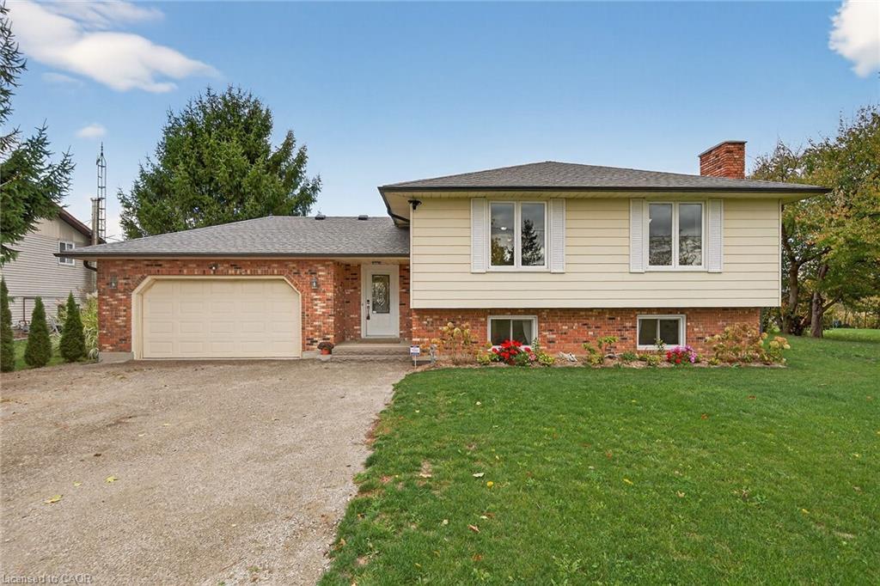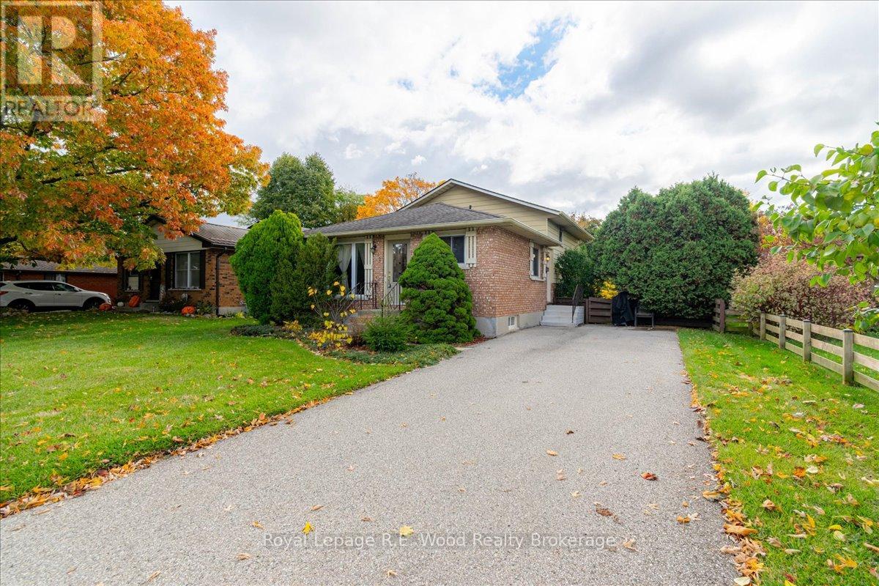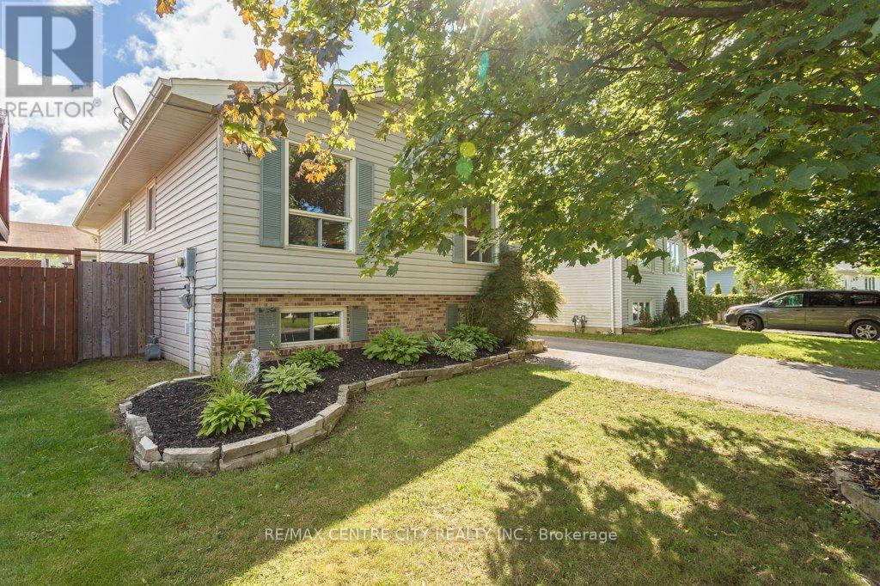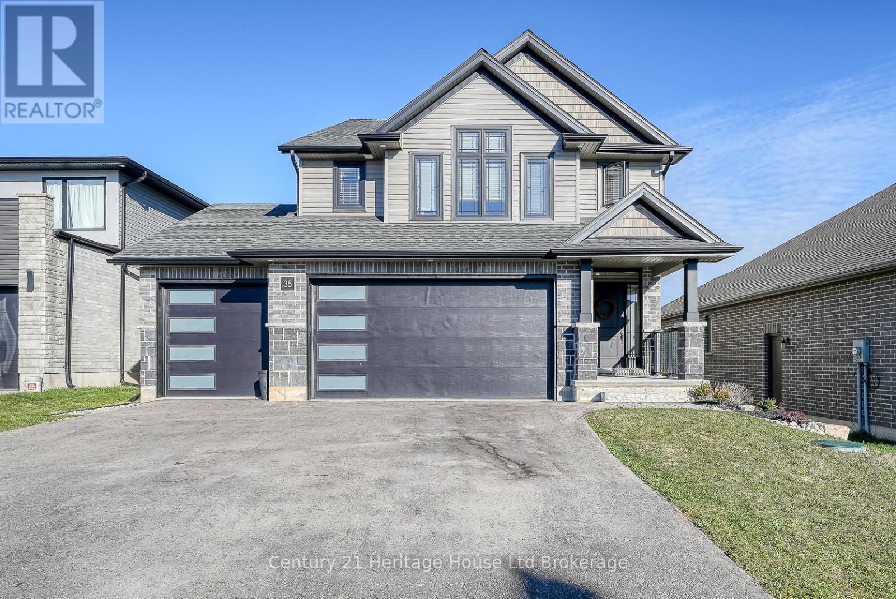- Houseful
- ON
- Norfolk Walsingham
- N0E
- 24 Highway W Unit 287
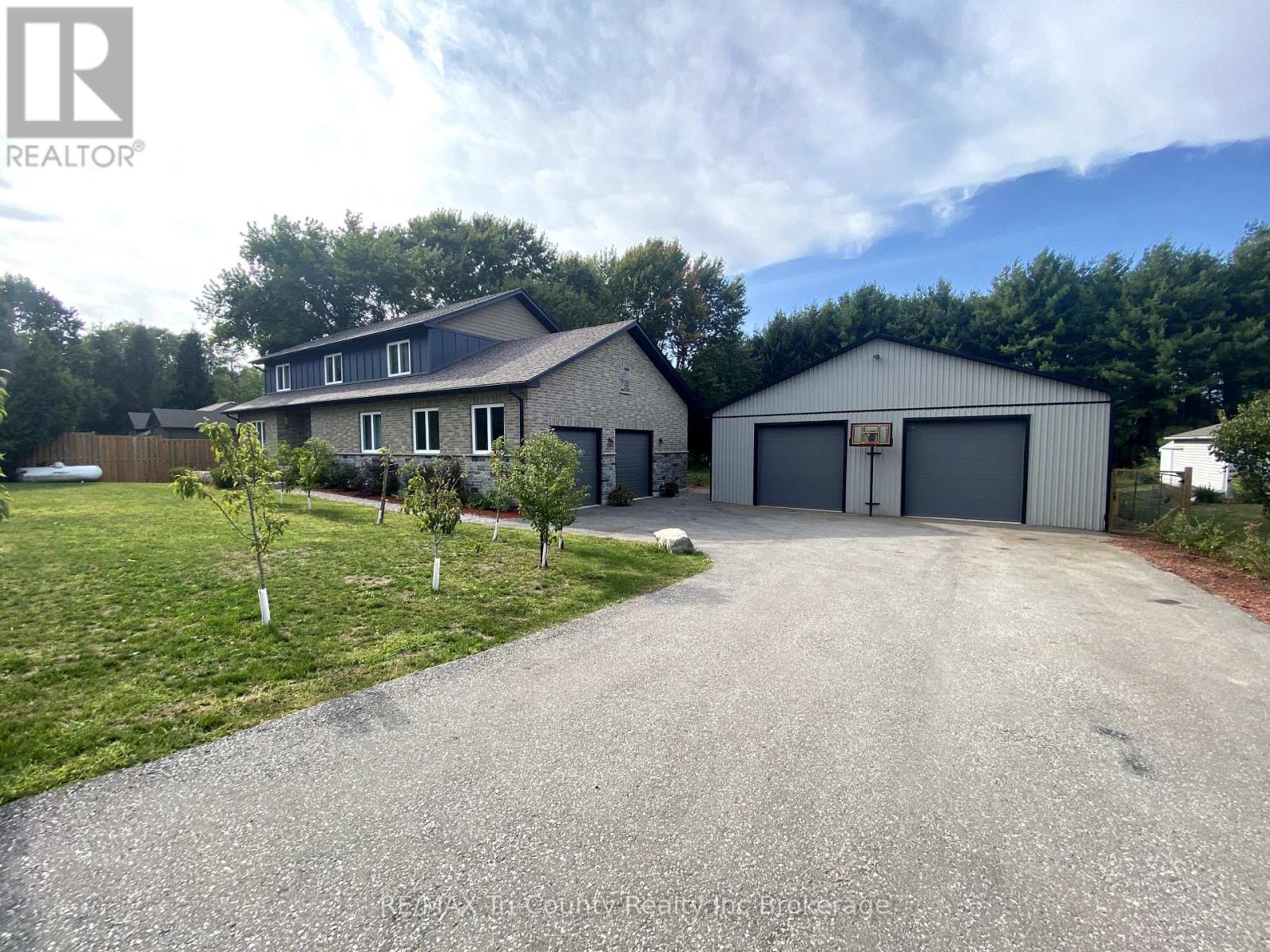
24 Highway W Unit 287
24 Highway W Unit 287
Highlights
Description
- Time on Houseful46 days
- Property typeSingle family
- Median school Score
- Mortgage payment
Discover your dream home with this stunning two-year-old spacious residence featuring 7-bedrooms, 4-bathrooms offering an impressive 3.050 square feet of above-grade finished living space. Designed with family living in mind, this home features an expansive layout that includes a sizeable kitchen, a cozy living room, and a formal dining room, making it ideal for entertaining and family gatherings. This home is equipped with modern comforts, including central vacuum and an efficient on-demand water heater. Enjoy ample storage throughout, and rest easy knowing a power outage generator is conveniently ready to gojust plug it in! The basement presents a unique opportunity for an in-law suite, complete with a walk-up entrance for added privacy. Outside, you'll find a generous backyard perfect for outdoor activities, along with a remarkable 38x54 insulated workshop heated by a wood stove, ideal for hobbies or projects. Located just 25 minutes from Simcoe or Tillsonburg, this property is a rare find, perfectly blending space, comfort, and functionality for your growing family. Dont miss out on this incredible opportunity. (id:63267)
Home overview
- Cooling Central air conditioning, air exchanger
- Heat source Propane
- Heat type Forced air
- Sewer/ septic Septic system
- # total stories 2
- # parking spaces 12
- Has garage (y/n) Yes
- # full baths 4
- # total bathrooms 4.0
- # of above grade bedrooms 7
- Community features School bus, community centre
- Subdivision Walsingham
- Directions 2188212
- Lot size (acres) 0.0
- Listing # X12385613
- Property sub type Single family residence
- Status Active
- Bedroom 3.96m X 3.12m
Level: 2nd - Bathroom 2.77m X 2.16m
Level: 2nd - Bathroom 3.07m X 2.13m
Level: 2nd - Bedroom 3.91m X 3.56m
Level: 2nd - Bedroom 3.69m X 2.16m
Level: 2nd - Primary bedroom 5.23m X 3.84m
Level: 2nd - Bedroom 4.05m X 4.3m
Level: 2nd - Bedroom 4m X 2.8m
Level: Basement - Cold room 3.4m X 1.09m
Level: Basement - Bathroom 1.82m X 3.38m
Level: Basement - Recreational room / games room 9.78m X 9.66m
Level: Basement - Utility 2.3m X 3.3m
Level: Basement - Bathroom 2.64m X 2.36m
Level: Main - Laundry 3.63m X 2.39m
Level: Main - Foyer 3.81m X 1.91m
Level: Main - Pantry 2.44m X 3.05m
Level: Main - Living room 5.99m X 4.04m
Level: Main - Bedroom 3.63m X 3.05m
Level: Main - Kitchen 4.93m X 6.5m
Level: Main - Dining room 5.27m X 3.71m
Level: Main
- Listing source url Https://www.realtor.ca/real-estate/28823900/287-24-highway-w-norfolk-walsingham-walsingham
- Listing type identifier Idx

$-2,267
/ Month




