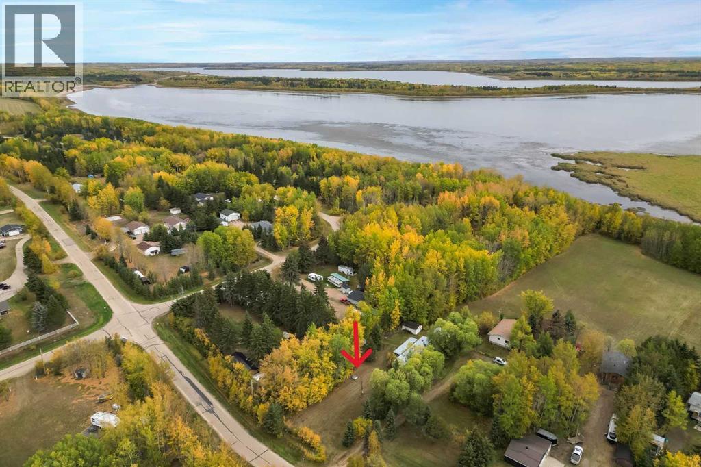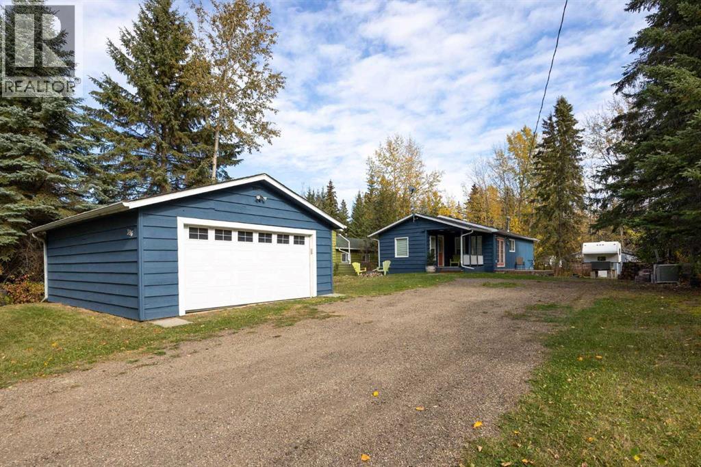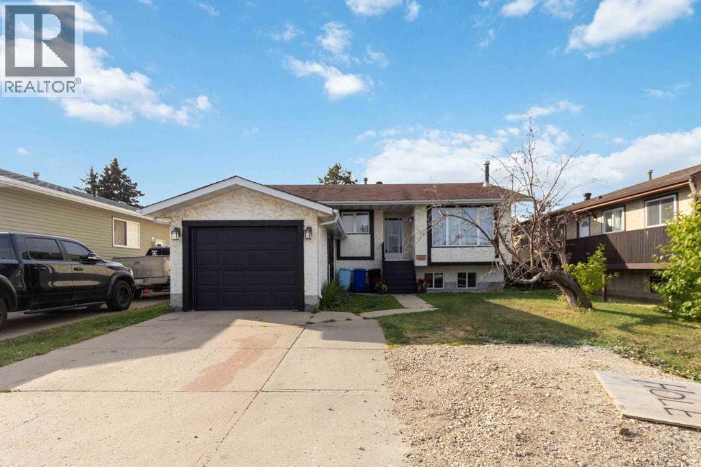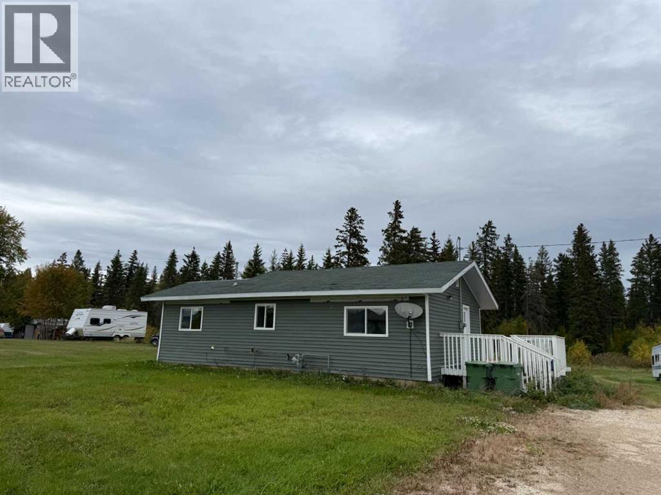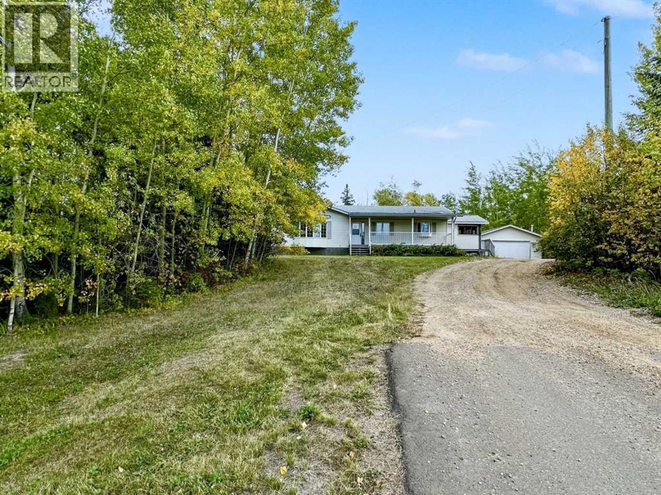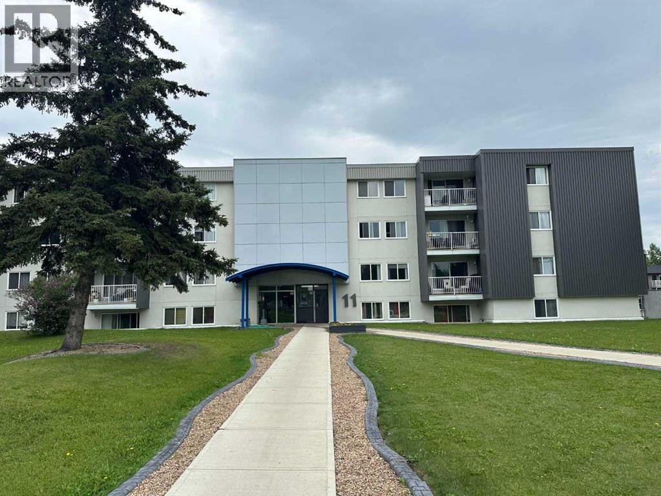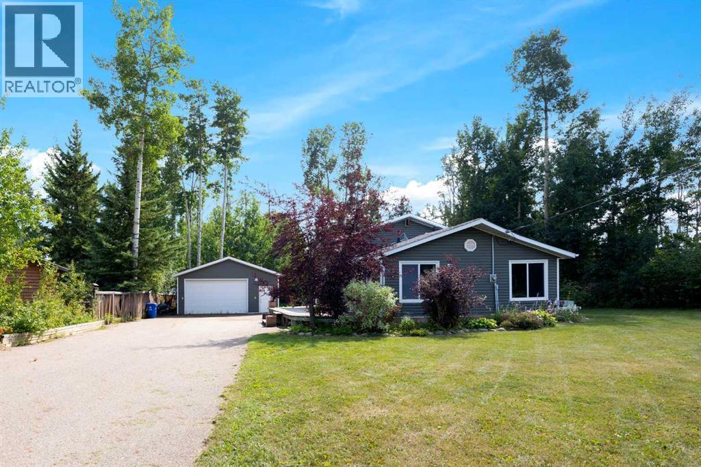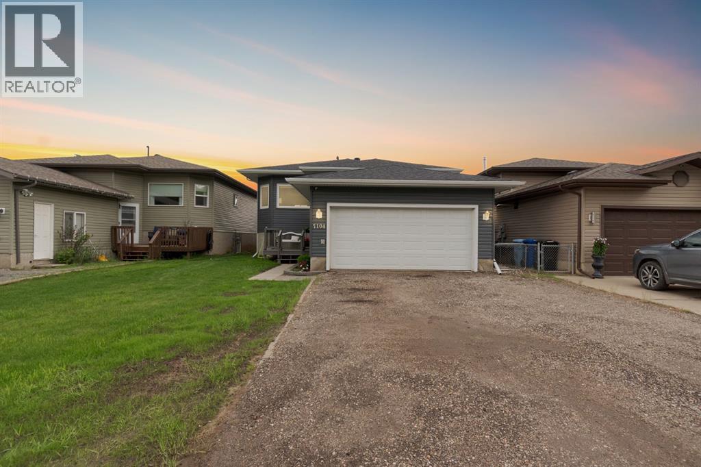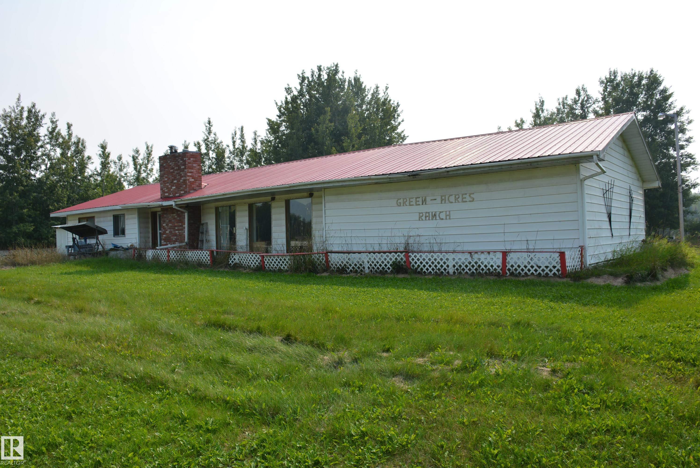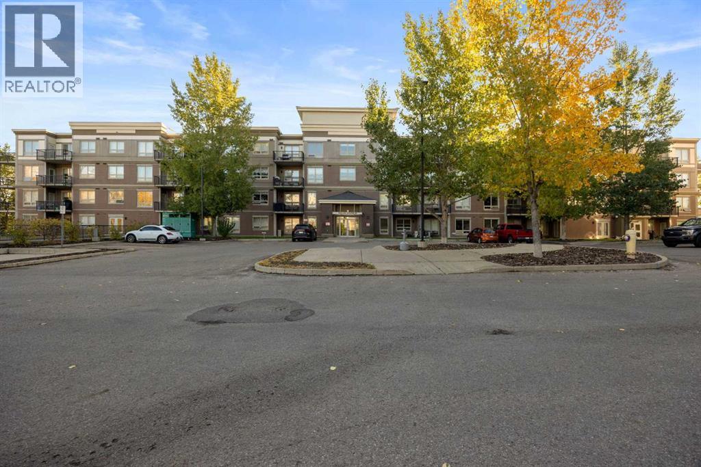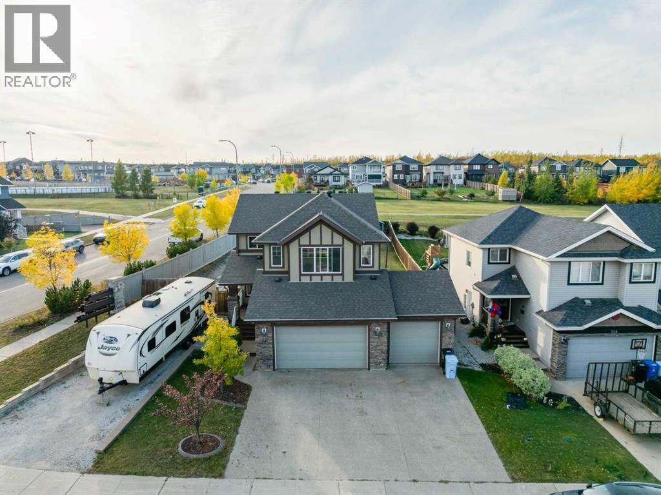- Houseful
- AB
- Wandering River
- T0A
- 705044 Hwy 63 #a
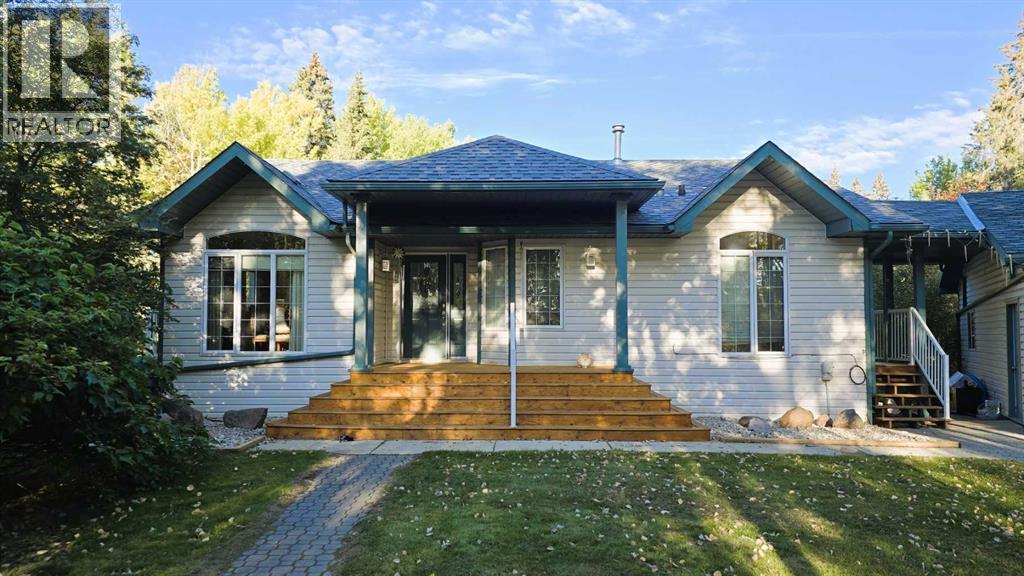
705044 Hwy 63 #a
705044 Hwy 63 #a
Highlights
Description
- Home value ($/Sqft)$313/Sqft
- Time on Housefulnew 47 hours
- Property typeSingle family
- StyleBungalow
- Lot size12.93 Acres
- Year built2001
- Garage spaces2
- Mortgage payment
Discover classic charm and quality craftsmanship with this custom-built Celtic Home, ideally located just off Hwy 63, just a 2 hour drive south of Fort McMurray and 15 minutes to Plamondon where you will find all services. Built in 2001, this 1,400 sq. ft. home sits on 12.93 beautifully landscaped acres, surrounded by mature trees and designed for nature lovers. Enjoy peaceful country living with space for gardening, outdoor hobbies, and abundant wildlife. Inside, the home features bamboo flooring, ceramic tile, Corian countertops, and maple cabinetry. The main floor offers a spacious primary suite with walk-in closet, a luxurious ensuite complete with a jetted tub, and convenient main floor laundry. The covered back deck overlooks the private yard, while the walk-out basement expands your living space with three bedrooms, plenty of storage, and a cozy woodstove. Highlights include in-floor heating, central vacuum, and thoughtful storage throughout. Recent updates add peace of mind with new shingles, a pressure tank, and a hot water tank. Car enthusiasts and hobbyists will love the 28x24 double detached garage—heated, insulated, and meticulously finished with white tin throughout. Additional outbuildings include a woodshed and three storage sheds, providing ample room for tools and equipment. This well-kept, custom-built acreage offers the perfect blend of comfort, style, and natural beauty—ready to welcome its next owners. (id:63267)
Home overview
- Cooling None
- Heat source Propane, wood
- Heat type Forced air, wood stove, in floor heating
- # total stories 1
- Construction materials Poured concrete, wood frame
- Fencing Not fenced
- # garage spaces 2
- Has garage (y/n) Yes
- # full baths 3
- # total bathrooms 3.0
- # of above grade bedrooms 4
- Flooring Ceramic tile, hardwood
- Has fireplace (y/n) Yes
- View View
- Lot desc Fruit trees, garden area, landscaped
- Lot dimensions 12.93
- Lot size (acres) 12.93
- Building size 1360
- Listing # A2260288
- Property sub type Single family residence
- Status Active
- Bedroom 3.962m X 3.658m
Level: Basement - Bedroom 3.658m X 4.267m
Level: Basement - Bedroom 3.962m X 3.658m
Level: Basement - Family room 8.534m X 4.267m
Level: Basement - Bathroom (# of pieces - 3) 2.438m X 3.048m
Level: Basement - Primary bedroom 4.039m X 3.962m
Level: Main - Living room 4.039m X 4.7m
Level: Main - Dining room 3.353m X 3.682m
Level: Main - Den 3.353m X 3.353m
Level: Main - Kitchen 3.353m X 3.658m
Level: Main - Bathroom (# of pieces - 3) 1.701m X 4.267m
Level: Main - Bathroom (# of pieces - 3) 1.524m X 1.829m
Level: Main
- Listing source url Https://www.realtor.ca/real-estate/28923258/705044a-hwy-63-wandering-river
- Listing type identifier Idx

$-1,133
/ Month


