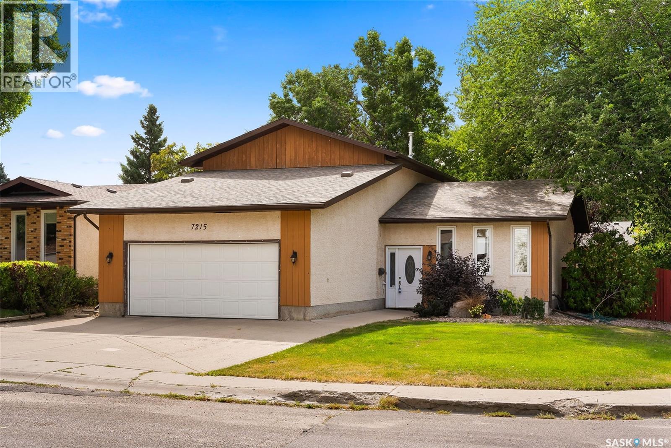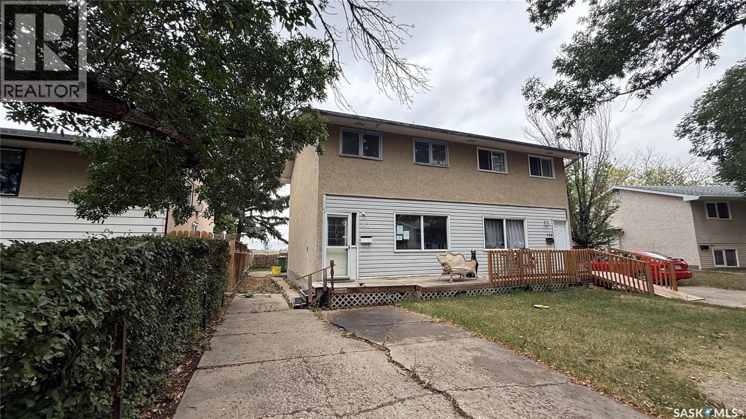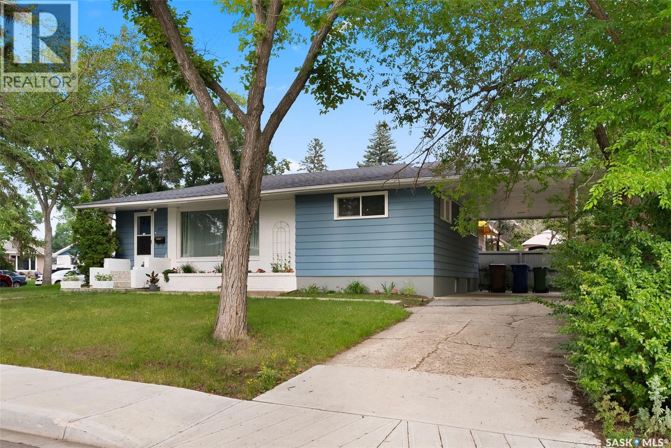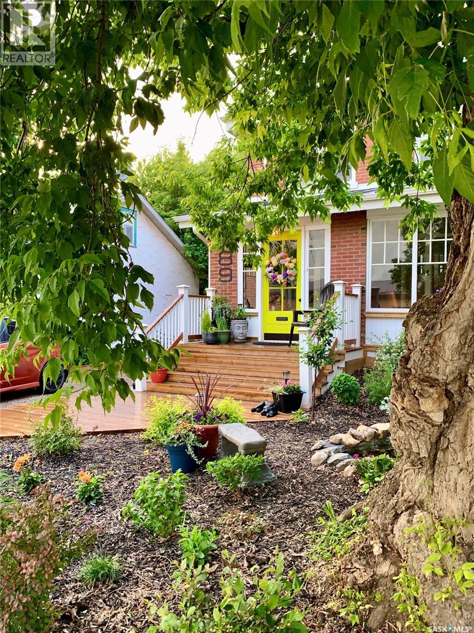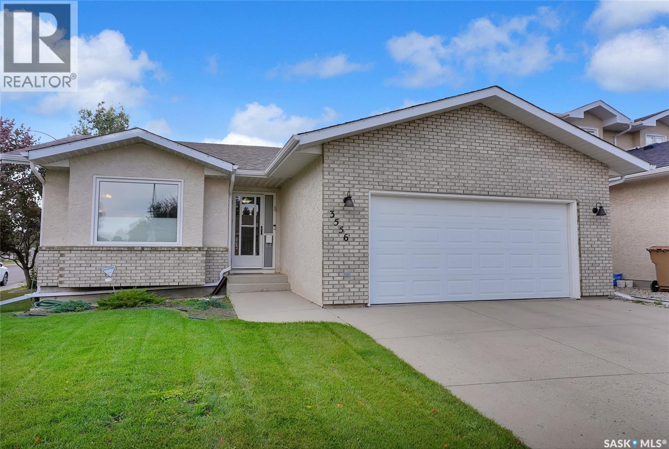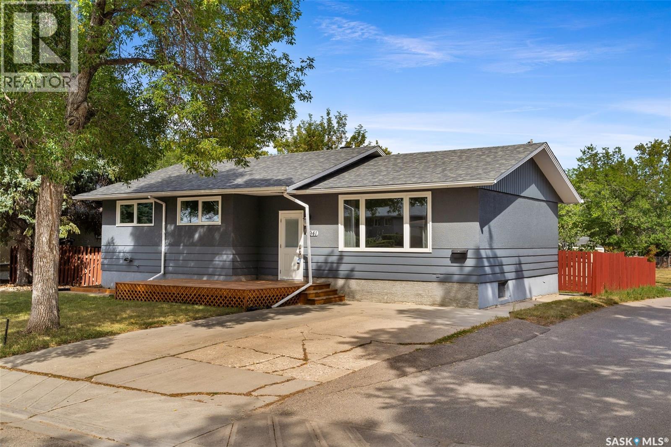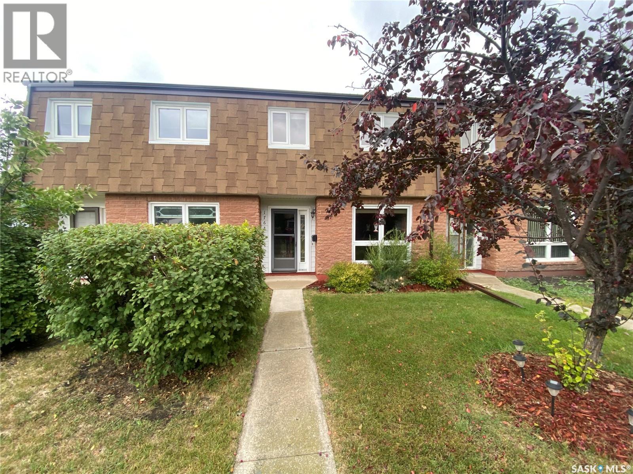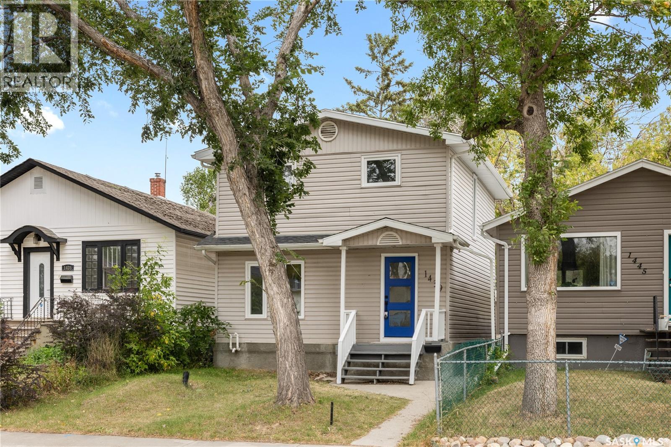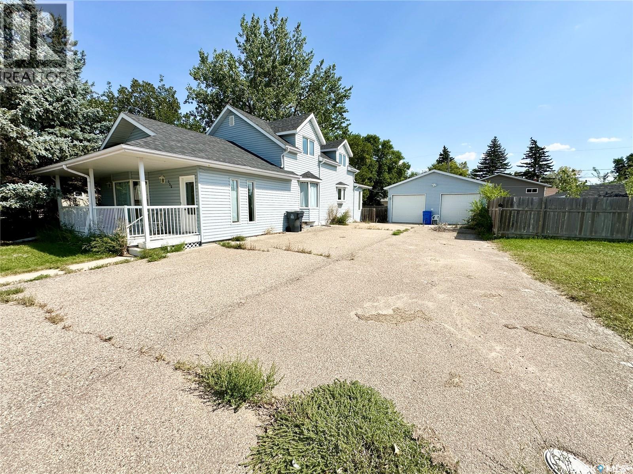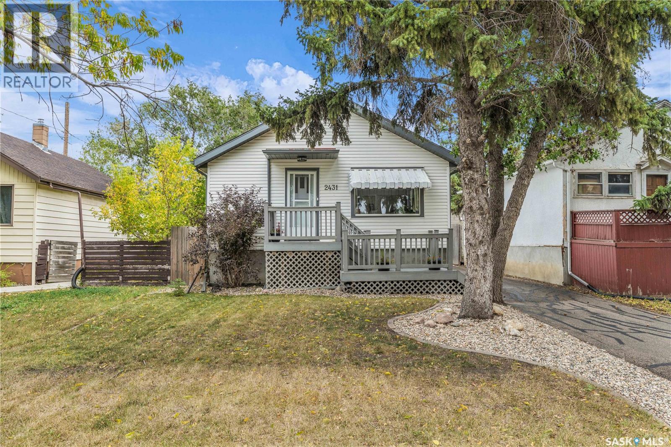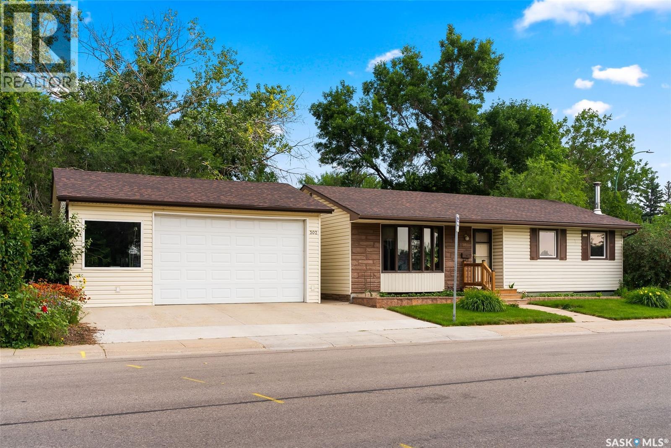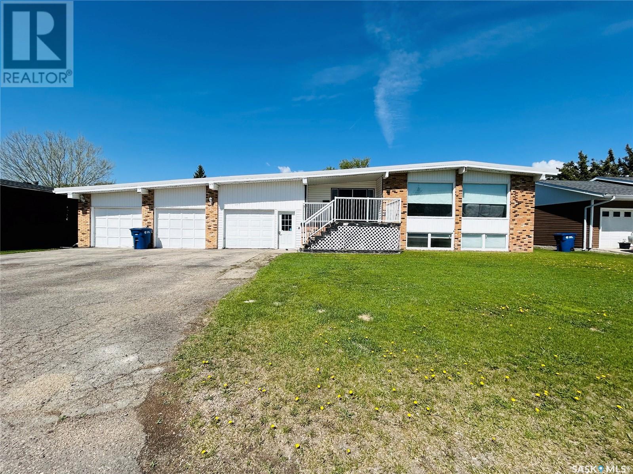
Highlights
Description
- Home value ($/Sqft)$148/Sqft
- Time on Houseful114 days
- Property typeSingle family
- StyleRaised bungalow
- Year built1976
- Mortgage payment
You can't beat a property like this! This 6 bedroom/4 bathroom home with attached 3 car garage is located on a large double lot and features lots of updates! UPDATES INCLUDE: furnace/central air (2022), metal roof (2022), 3 new windows (2023), hot water heater (2024), main level bathroom (2023), basement bathroom (2025), and flooring in basement (2025). The main level features a large foyer that leads into the huge living room that's open to the galley kitchen. This amazing kitchen provides you with an eat-at island, built in dishwasher, an abundance of kitchen cupboards, and a large dining area. Down the hall you'll find the 4pc bathroom and 3 large bedrooms. The spacious master bedroom features his/her closets as well as a 2pc ensuite. The main level also provides you with an additional family room that leads into the attached garage or out onto the deck. The basement offers 3 bedrooms/2 bathrooms, living room, and access into the garage and beautiful back yard. Best of all, it's set up as a suite so you can rent it out to make some extra money! Call to view this move-in ready property! (id:63267)
Home overview
- Cooling Window air conditioner
- Heat source Natural gas
- Heat type Forced air
- # total stories 1
- Has garage (y/n) Yes
- # full baths 4
- # total bathrooms 4.0
- # of above grade bedrooms 6
- Lot desc Lawn
- Lot dimensions 15000
- Lot size (acres) 0.3524436
- Building size 1448
- Listing # Sk005845
- Property sub type Single family residence
- Status Active
- Bedroom 2.515m X 5.131m
Level: Basement - Living room 4.089m X 4.978m
Level: Basement - Bedroom 2.515m X 4.369m
Level: Basement - Bathroom (# of pieces - 4) Level: Basement
- Bathroom (# of pieces - 3) Level: Basement
- Laundry 2.261m X 3.632m
Level: Basement - Bedroom 3.023m X 3.632m
Level: Basement - Kitchen 2.388m X 2.616m
Level: Basement - Bedroom 2.616m X 2.769m
Level: Main - Family room 4.089m X 6.833m
Level: Main - Dining room 2.565m X 3.81m
Level: Main - Kitchen 2.997m X 3.912m
Level: Main - Bedroom 3.404m X 3.81m
Level: Main - Den 3.454m X 4.013m
Level: Main - Foyer 1.702m X 3.302m
Level: Main - Bathroom (# of pieces - 2) Level: Main
- Bathroom (# of pieces - 4) Level: Main
- Bedroom 2.667m X 3.404m
Level: Main - Living room 3.759m X 7.722m
Level: Main
- Listing source url Https://www.realtor.ca/real-estate/28310981/312-elm-avenue-wapella
- Listing type identifier Idx

$-573
/ Month

