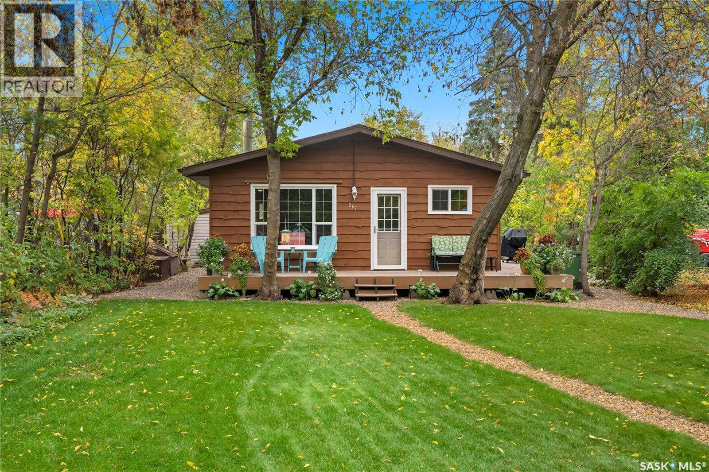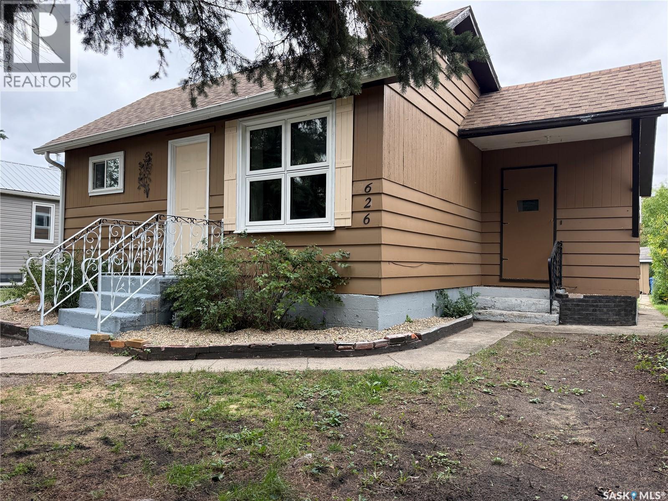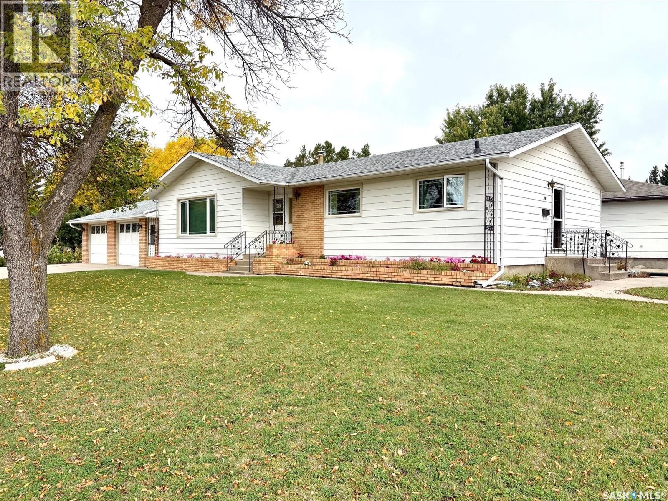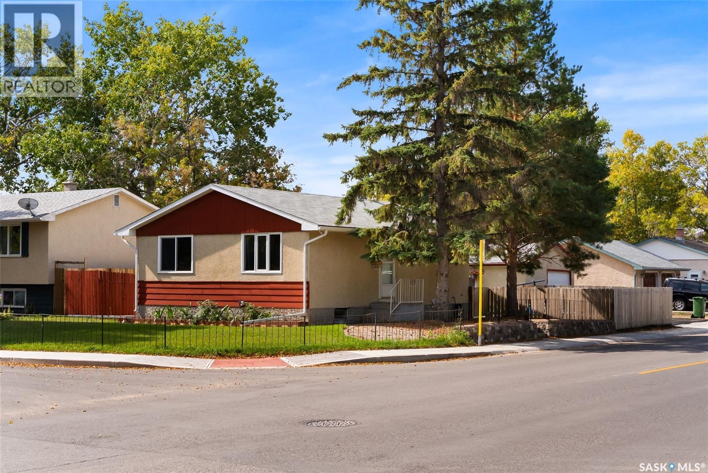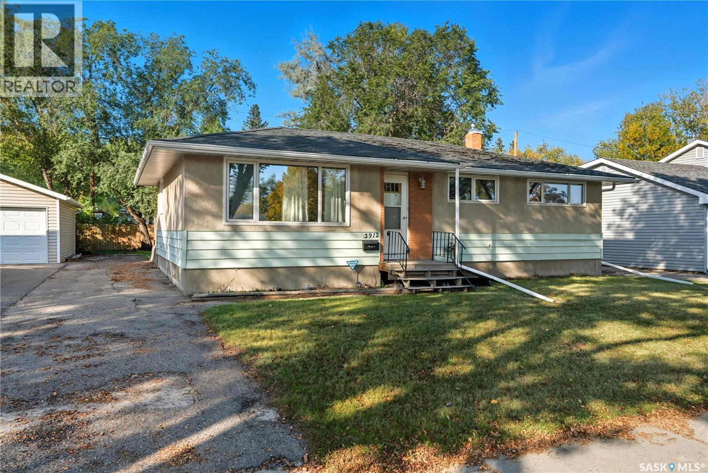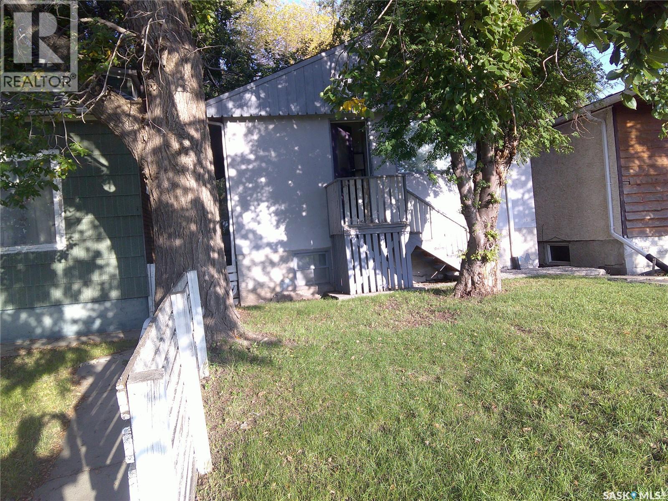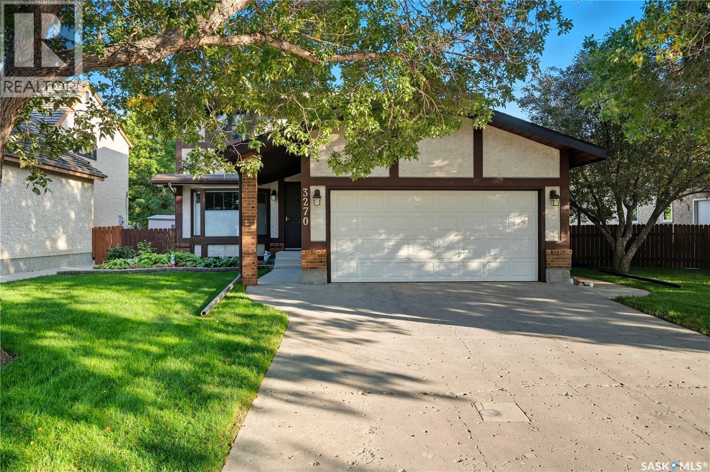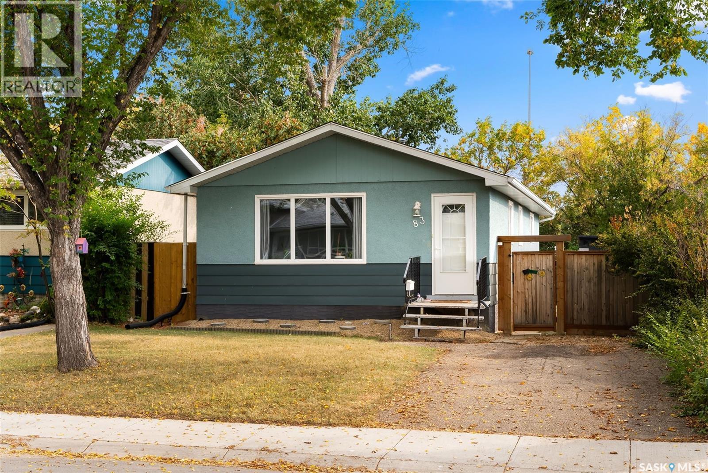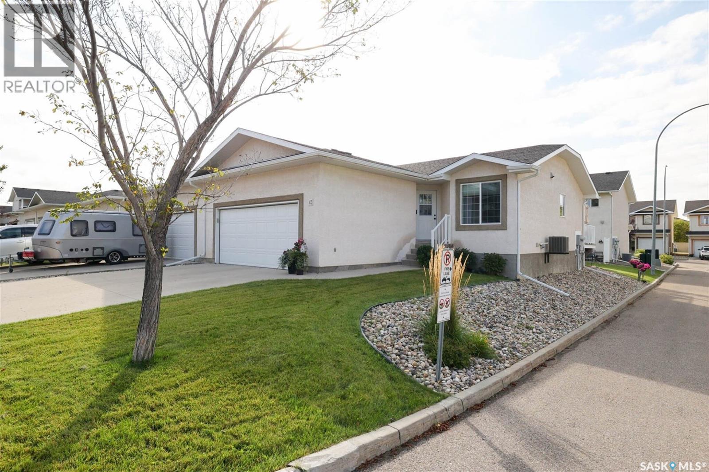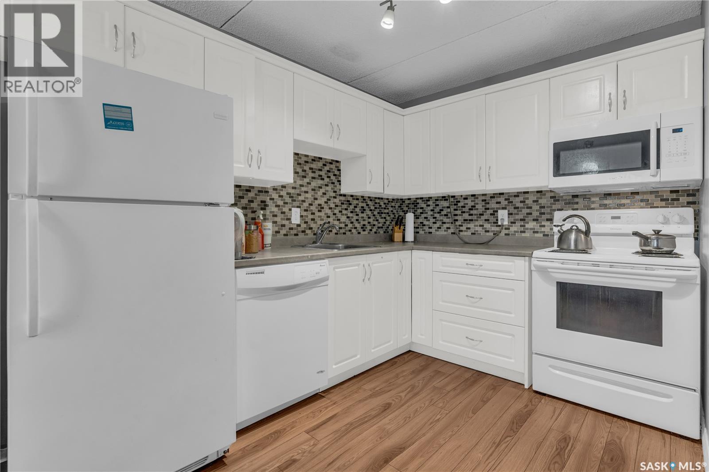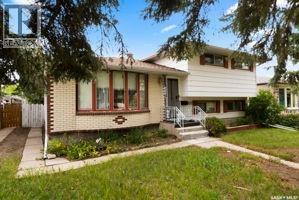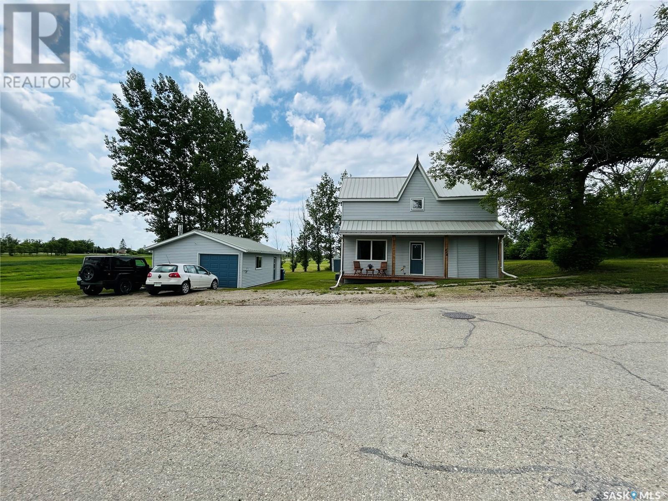
Highlights
Description
- Home value ($/Sqft)$93/Sqft
- Time on Houseful95 days
- Property typeSingle family
- Year built1899
- Mortgage payment
This is truly a remarkable property with an amazing price tag! ONLY $165,900 for this nicely updated home that features character and charm! Step inside to find a spacious and inviting entrance that leads into the large dining room and kitchen. The kitchen features a built in dishwasher and lots of cupboard/counter space. Through the kitchen you'll find a great office space and a large living room w/ wood burning firestove (WETT certified) and access onto the deck. The main level is complete with a 2 pc bathroom and bedroom. On the second level, you'll find the beautifully tiled 4pc bathroom/laundry room, an additional bedroom, and the huge master bedroom complete with a 3pc tiled ensuite and walk-in closet. The detached garage/workshop is an added bonus; it's insulated and heated with a wood stove! And let's not forget that this is located on 2 lots (100'x130') !! UPDATES INCLUDE: NEW furnace and water heater! BONUSES INCLUDE: central air conditioner. Call today to view! (id:55581)
Home overview
- Cooling Central air conditioning
- Heat source Natural gas
- Heat type Forced air
- # total stories 2
- Has garage (y/n) Yes
- # full baths 3
- # total bathrooms 3.0
- # of above grade bedrooms 3
- Lot desc Lawn
- Lot dimensions 13000
- Lot size (acres) 0.30545112
- Building size 1778
- Listing # Sk009757
- Property sub type Single family residence
- Status Active
- Laundry 2.413m X 3.378m
Level: 2nd - Bedroom 5.283m X 3.327m
Level: 2nd - Ensuite bathroom (# of pieces - 3) 2.591m X 3.454m
Level: 2nd - Primary bedroom 5.283m X 3.353m
Level: 2nd - Other Level: Basement
- Dining room 5.258m X 3.378m
Level: Main - Bathroom (# of pieces - 2) Level: Main
- Living room 7.239m X 3.531m
Level: Main - Bedroom 3.327m X 3.505m
Level: Main - Kitchen 3.505m X 3.277m
Level: Main - Other 3.454m X 2.997m
Level: Main
- Listing source url Https://www.realtor.ca/real-estate/28481680/416-3rd-avenue-wapella
- Listing type identifier Idx

$-442
/ Month

