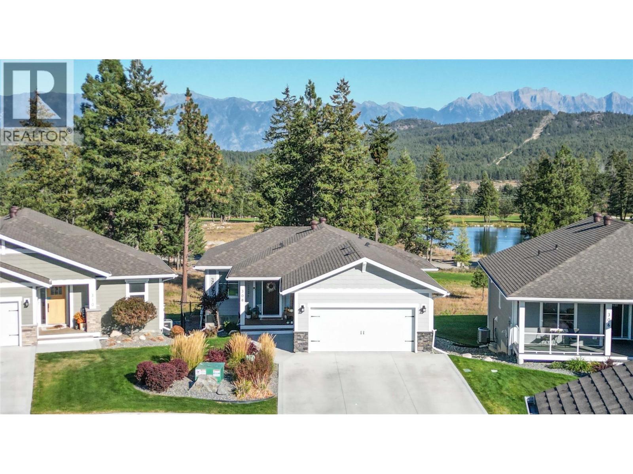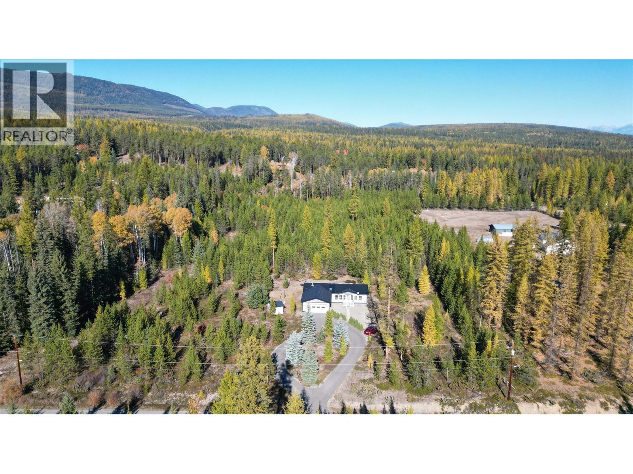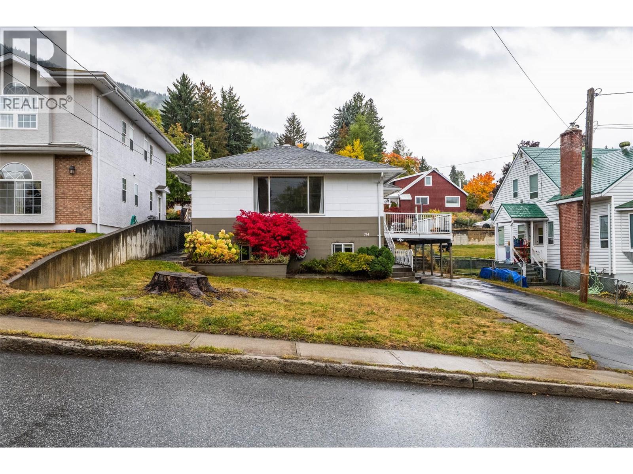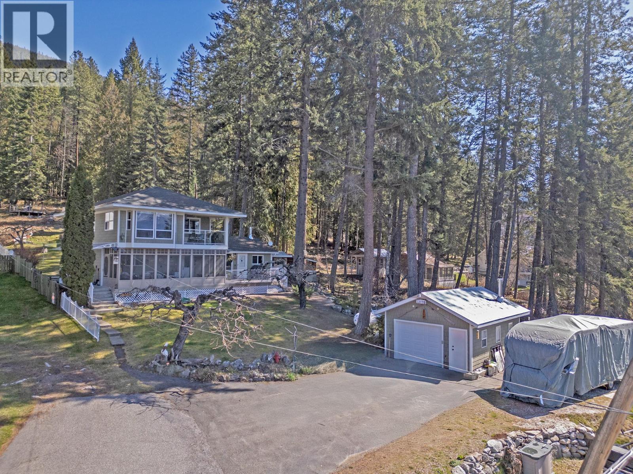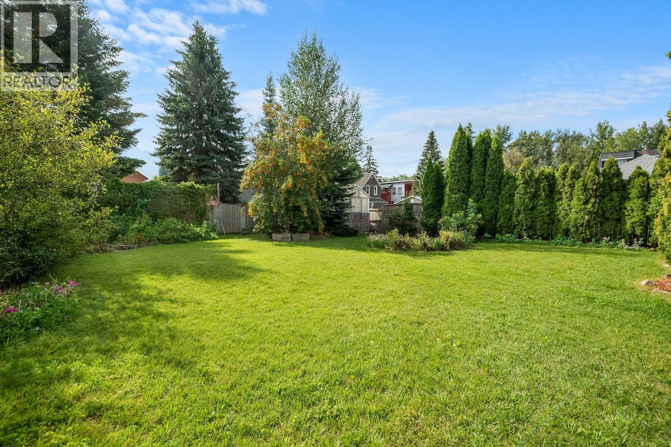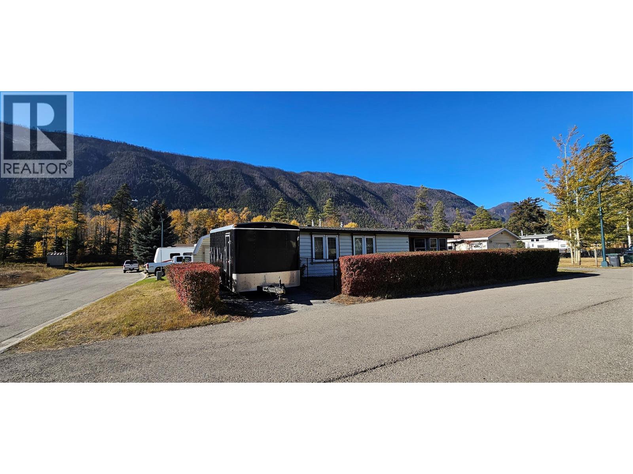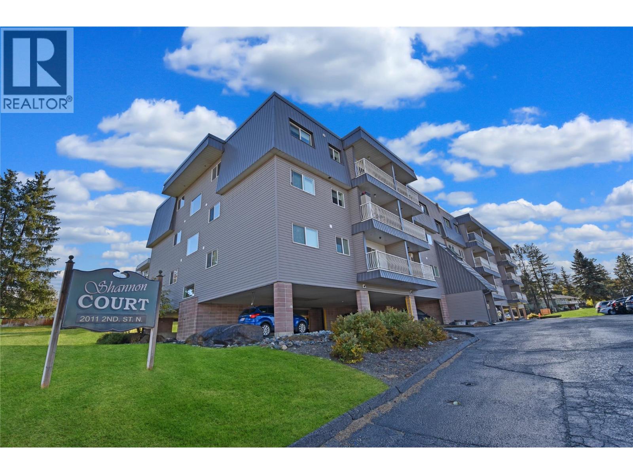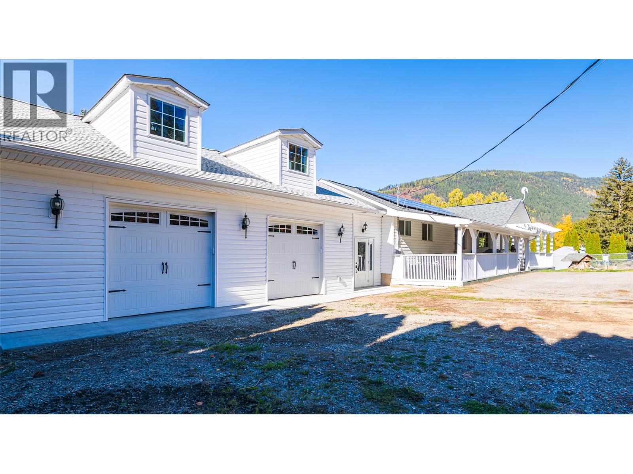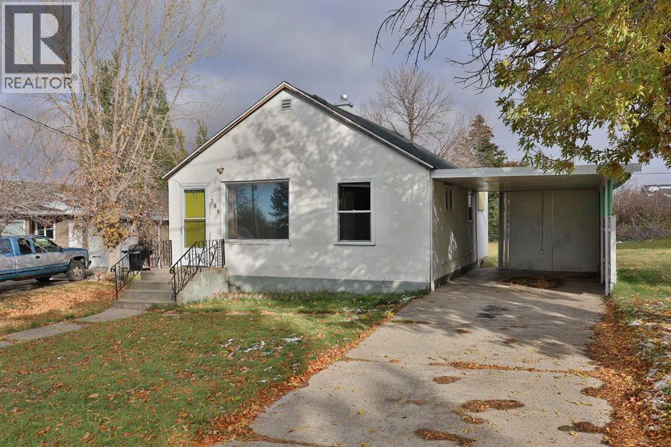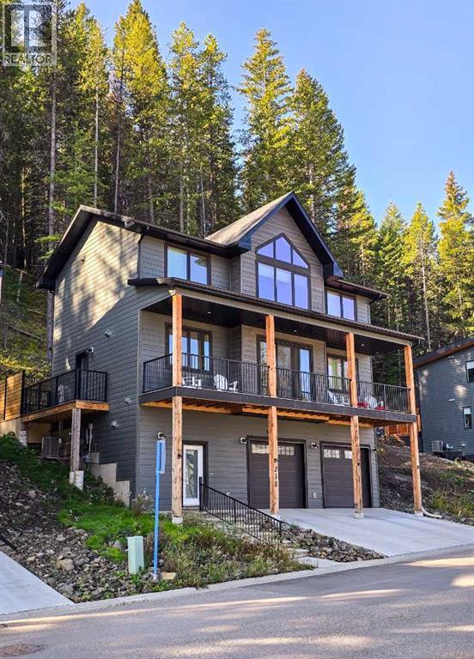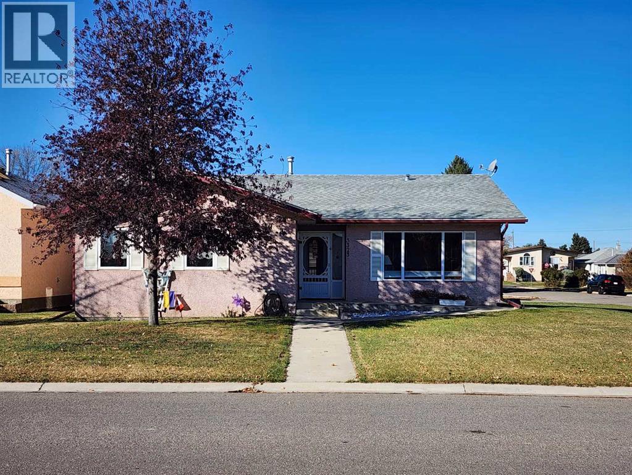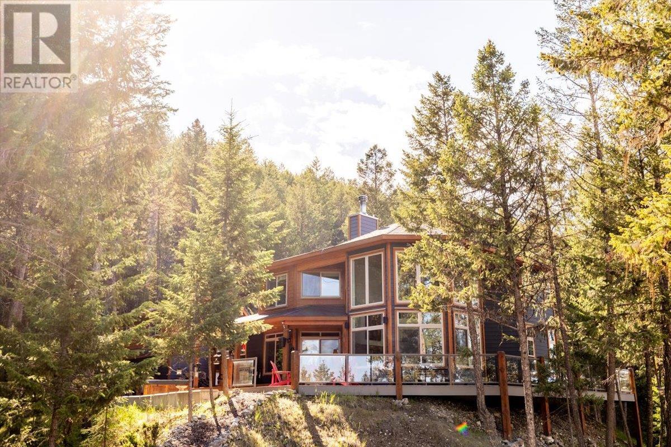
9942 Osprey Landing Dr
9942 Osprey Landing Dr
Highlights
Description
- Home value ($/Sqft)$671/Sqft
- Time on Houseful148 days
- Property typeSingle family
- Lot size3.60 Acres
- Year built2011
- Garage spaces2
- Mortgage payment
Absolutely STUNNING home in Osprey Landing! Custom-built and lovingly maintained by the original owners, this exceptional property is tucked away in the trees on over 3 acres of land—offering privacy, tranquility, and breathtaking views. The main floor features a well-appointed kitchen and a spacious dining area, anchored by a striking double-sided wood-burning fireplace with propane assist. On the other side, the living room shines as the crown jewel of the home, showcasing a soaring double-height ceiling and floor-to-ceiling windows that flood the space with natural light and frame spectacular views. Step outside to a beautiful wraparound deck accessible from the dining room, living room, laundry room, and main entrance—perfect for indoor-outdoor living. The main floor also includes the generous primary bedroom, complete with ample closet space and a luxurious ensuite featuring a steam shower. Upstairs, you'll find two large bedrooms, a full bathroom, and a bright landing that overlooks the living area—allowing light and views to carry throughout the upper floor. Outside, enjoy a saltwater hot tub, sauna, fire pit, bike trails, and endless peace and quiet. The detached two-car garage includes a finished bonus space above, ideal as a rec room, guest suite, or extra storage. Just a short walk to the lake and nestled in a wonderful community, this home is perfect as a recreational getaway or a full-time residence. Come see it for yourself! (id:63267)
Home overview
- Cooling Central air conditioning
- Heat type Forced air
- Sewer/ septic Municipal sewage system
- # total stories 2
- # garage spaces 2
- # parking spaces 2
- Has garage (y/n) Yes
- # full baths 2
- # half baths 1
- # total bathrooms 3.0
- # of above grade bedrooms 3
- Has fireplace (y/n) Yes
- Community features Pets allowed
- Subdivision Jaffray and vicinity
- Zoning description Residential
- Lot dimensions 3.6
- Lot size (acres) 3.6
- Building size 2011
- Listing # 10349340
- Property sub type Single family residence
- Status Active
- Bedroom 3.581m X 4.623m
Level: 2nd - Bathroom (# of pieces - 3) Measurements not available
Level: 2nd - Bedroom 4.115m X 5.08m
Level: 2nd - Ensuite bathroom (# of pieces - 3) Measurements not available
Level: Main - Laundry 3.658m X 3.175m
Level: Main - Foyer 3.327m X 3.912m
Level: Main - Kitchen 3.988m X 4.978m
Level: Main - Living room 5.207m X 4.902m
Level: Main - Primary bedroom 3.607m X 4.623m
Level: Main - Dining room 4.521m X 4.978m
Level: Main - Bathroom (# of pieces - 2) Measurements not available
Level: Main
- Listing source url Https://www.realtor.ca/real-estate/28368105/9942-osprey-landing-drive-wardner-jaffray-and-vicinity
- Listing type identifier Idx

$-3,330
/ Month


