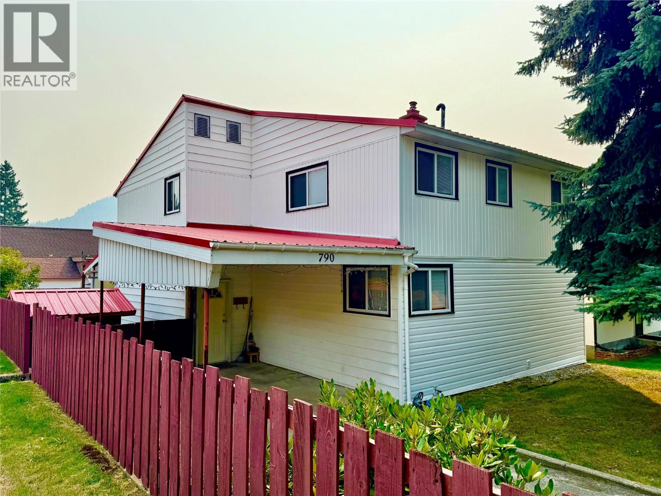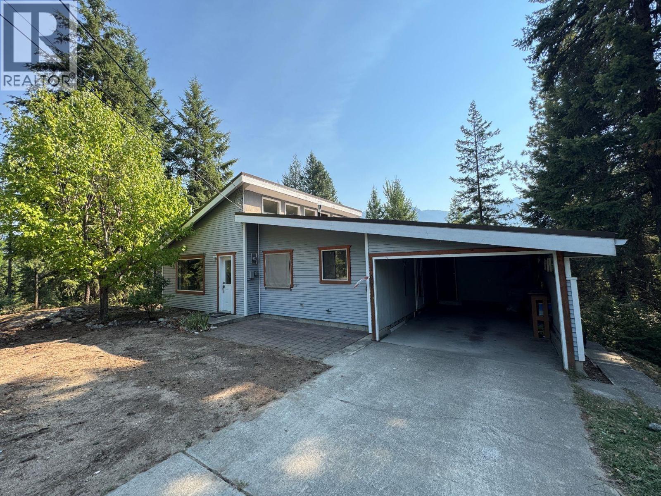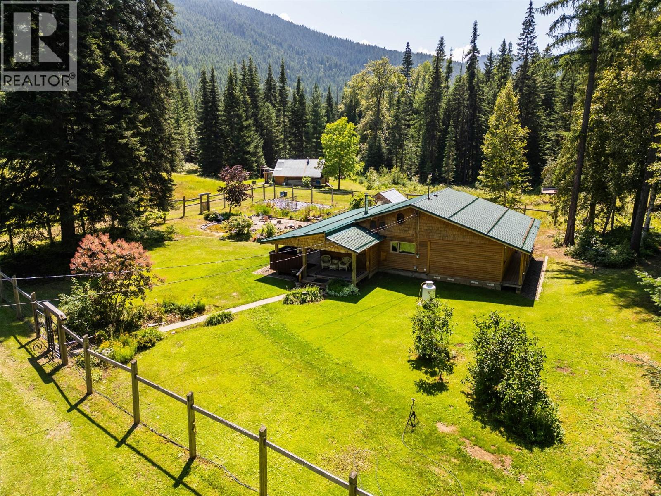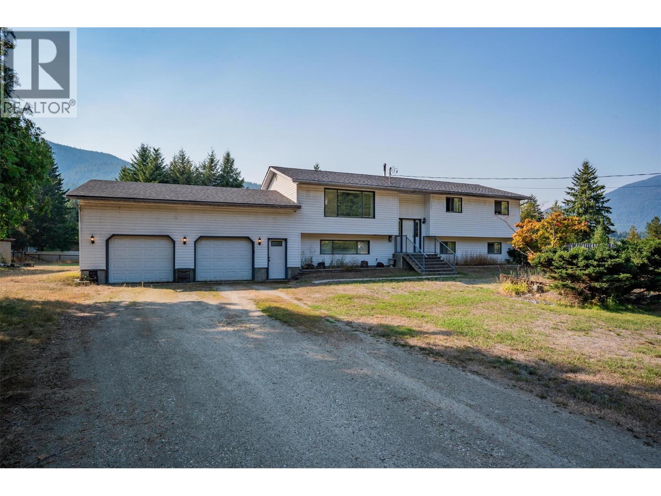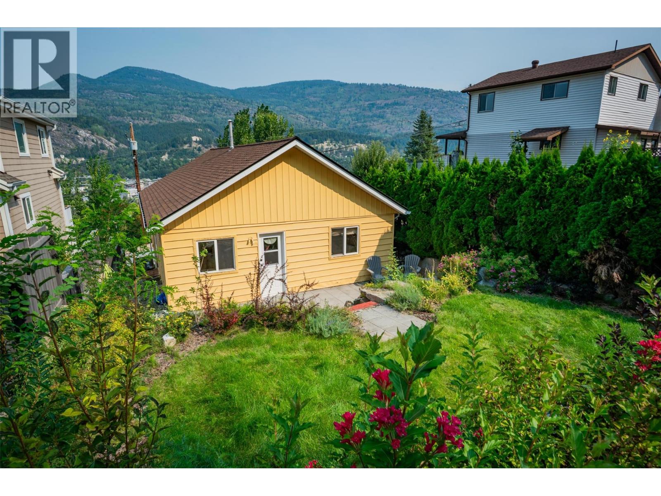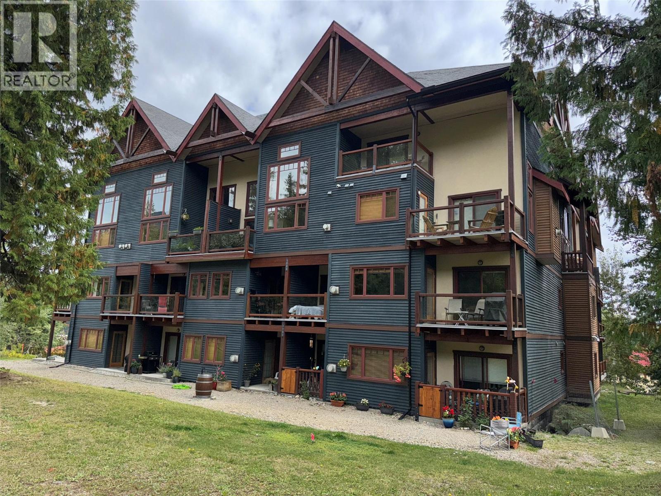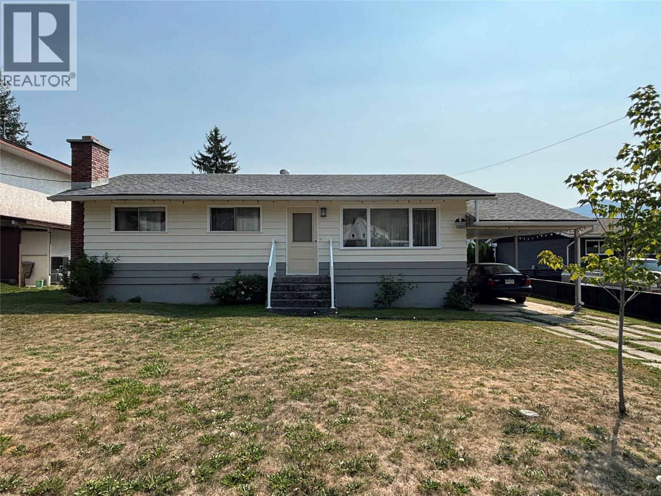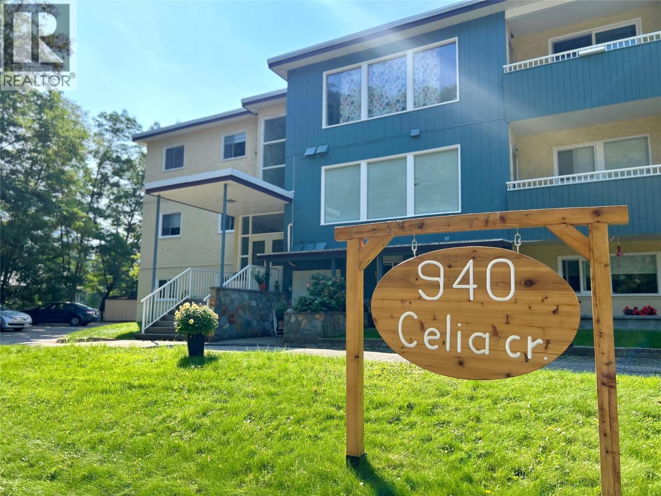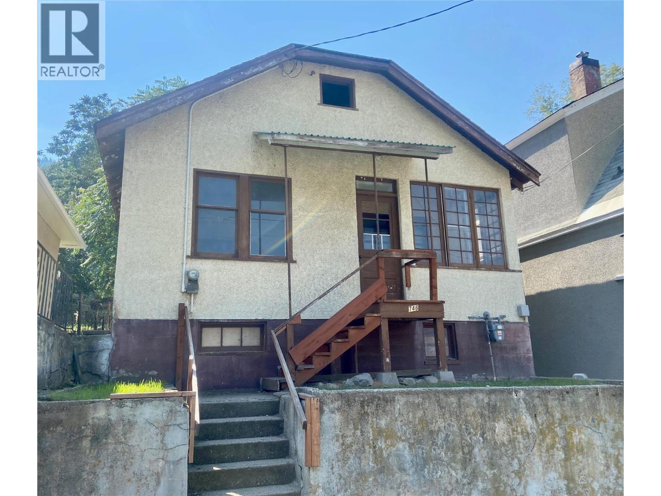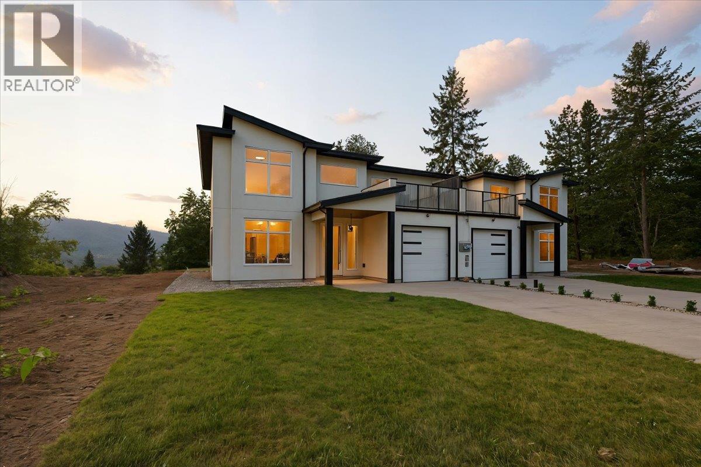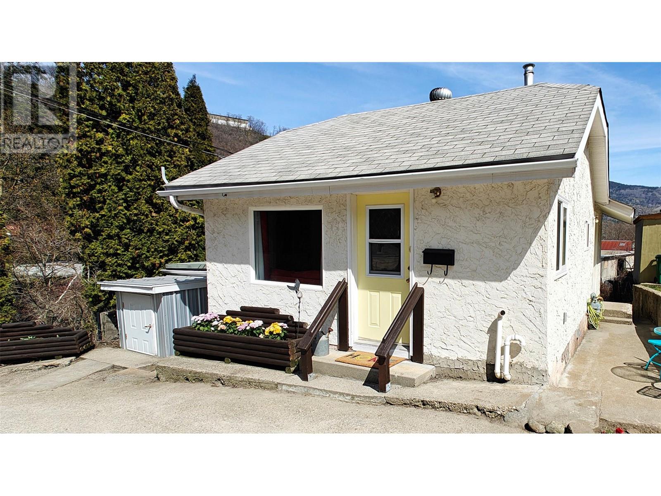
521 Turner St
521 Turner St
Highlights
Description
- Home value ($/Sqft)$244/Sqft
- Time on Houseful145 days
- Property typeSingle family
- StyleBungalow
- Median school Score
- Lot size2,178 Sqft
- Year built1938
- Mortgage payment
Situated on a peaceful dead-end street in Warfield’s sought-after Annabelle neighborhood, this cozy 1-bedroom, 1-bathroom home is perfect for those starting out or looking to simplify. The main level features a functional galley style kitchen and a welcoming front living room filled with natural light. The partially finished basement includes two separate entrances—one leading to the backyard and another to the main street—offering flexibility and the potential to add a second downstairs bedroom. Modern upgrades include a high-efficiency furnace, gas hot water tank, and updated PEX plumbing throughout. Outside, the low-maintenance yard is accented by beautiful lilac bushes, providing a touch of color and privacy. With plenty of storage space and room to grow, this home offers a great opportunity in a quiet, family-friendly neighborhood. (id:63267)
Home overview
- Heat type Forced air, see remarks
- Sewer/ septic Municipal sewage system
- # total stories 1
- Roof Unknown
- # full baths 1
- # total bathrooms 1.0
- # of above grade bedrooms 1
- Flooring Mixed flooring
- Subdivision Village of warfield
- Zoning description Unknown
- Lot dimensions 0.05
- Lot size (acres) 0.05
- Building size 1026
- Listing # 10343524
- Property sub type Single family residence
- Status Active
- Office 2.845m X 4.293m
Level: Basement - Dining nook 2.692m X 1.93m
Level: Basement - Utility 3.048m X 5.334m
Level: Basement - Family room 2.565m X 4.928m
Level: Basement - Storage 2.184m X 3.404m
Level: Basement - Other 2.184m X 1.829m
Level: Basement - Primary bedroom 3.023m X 3.226m
Level: Main - Living room 2.692m X 3.327m
Level: Main - Bathroom (# of pieces - 4) 2.591m X 1.956m
Level: Main - Kitchen 2.591m X 5.283m
Level: Main
- Listing source url Https://www.realtor.ca/real-estate/28171041/521-turner-street-warfield-village-of-warfield
- Listing type identifier Idx

$-666
/ Month

