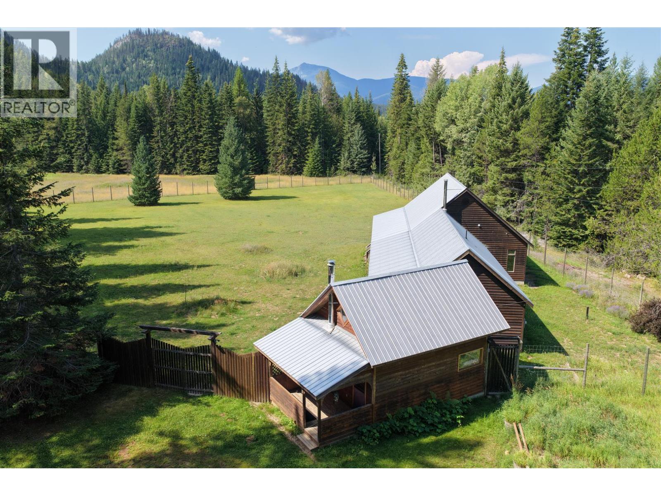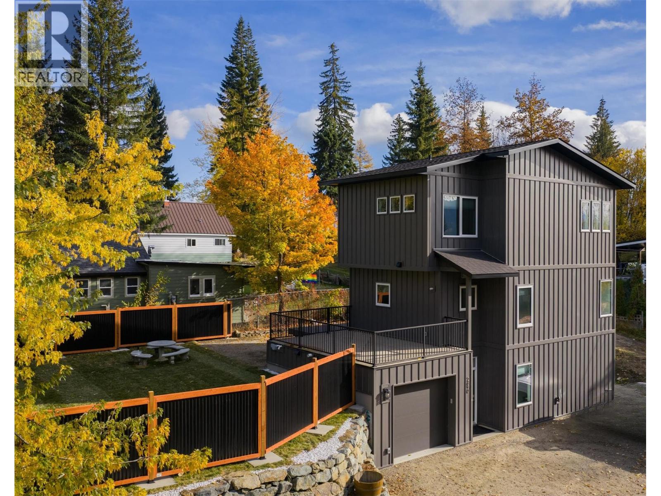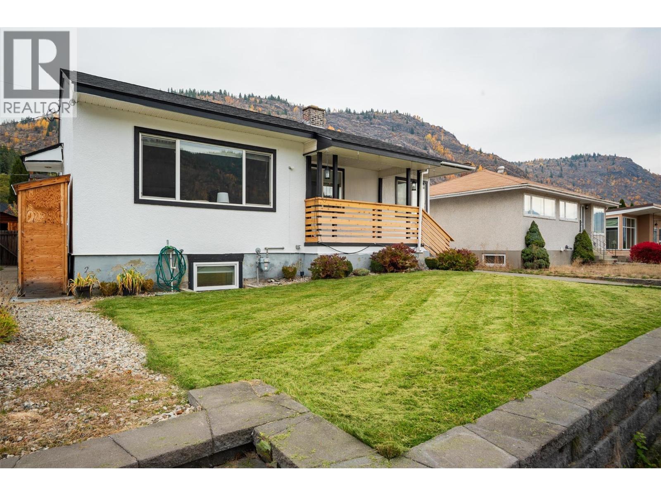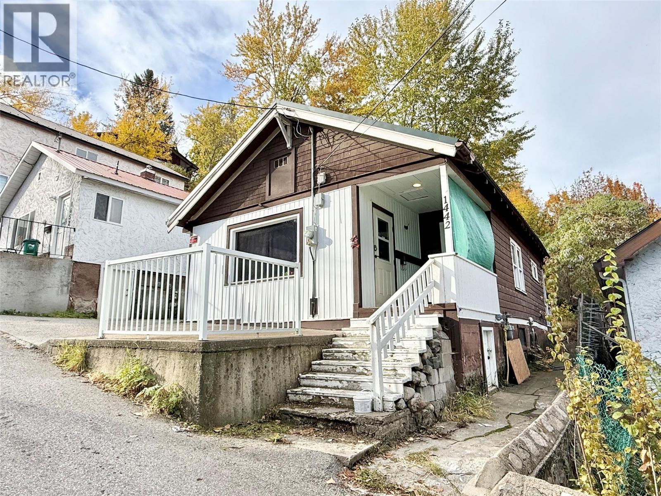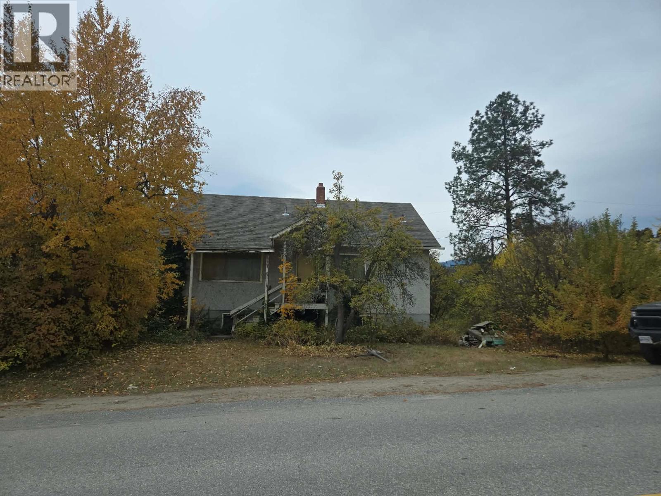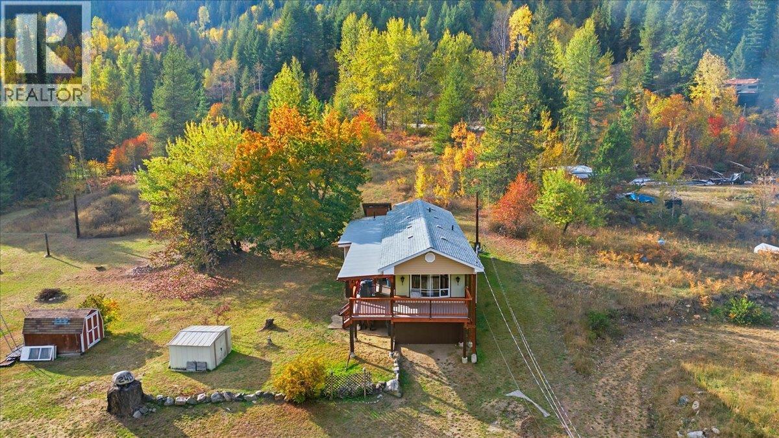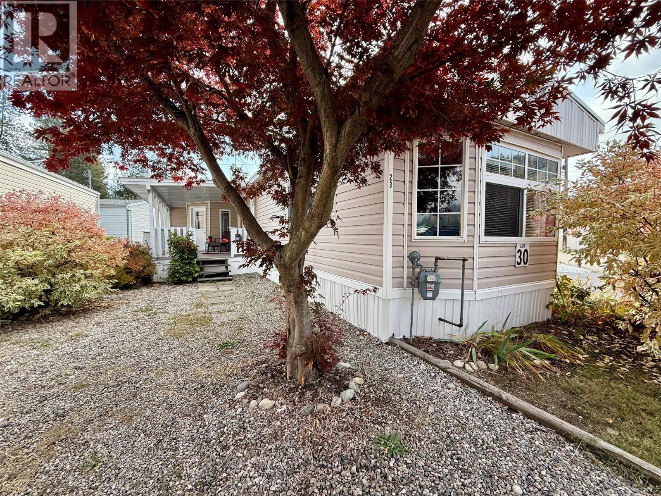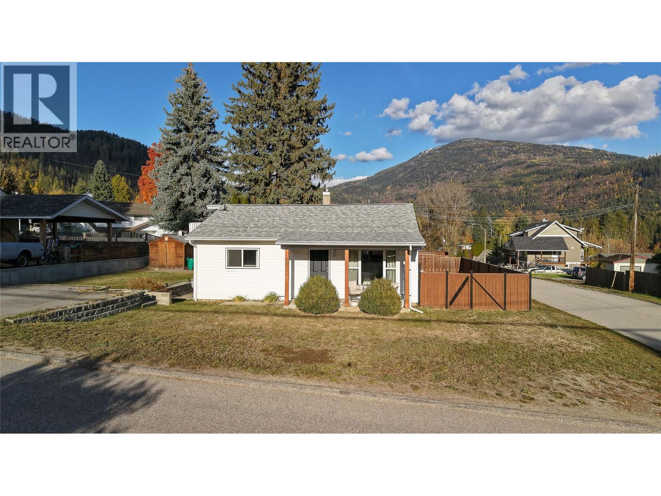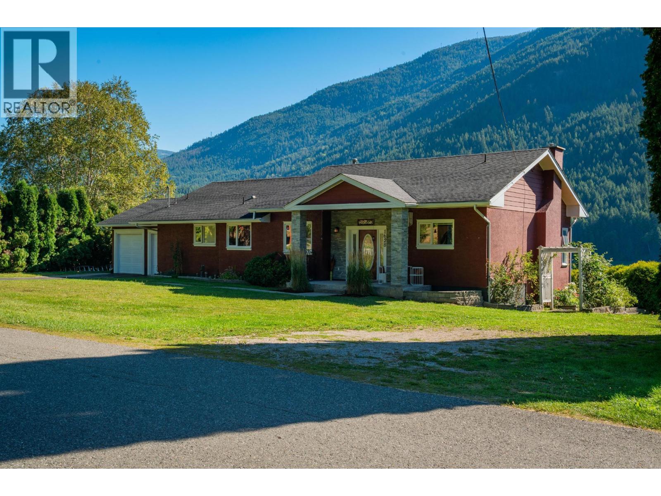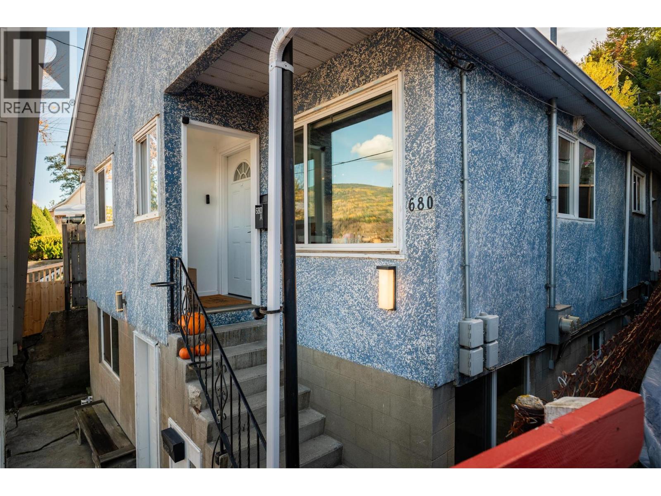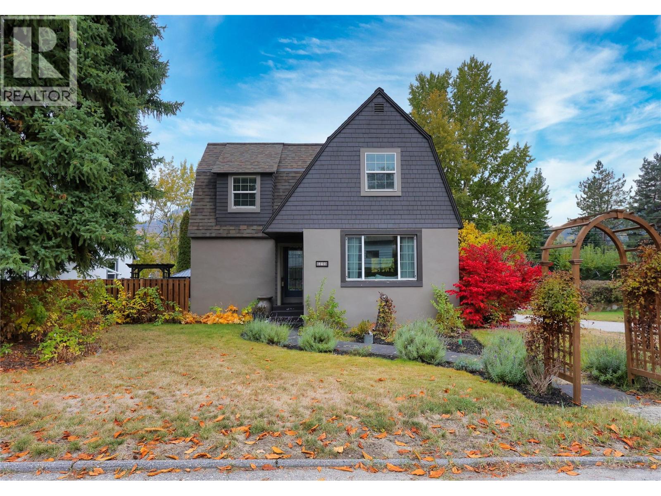
Highlights
Description
- Home value ($/Sqft)$245/Sqft
- Time on Housefulnew 27 hours
- Property typeSingle family
- StyleSplit level entry
- Median school Score
- Lot size5,227 Sqft
- Year built1938
- Mortgage payment
Welcome to this beautifully updated Warfield home that blends cozy character with modern style! Featuring 4–5 bedrooms and 2 bathrooms, this home has the space and flexibility your family needs, with updates you’ll appreciate for years to come. The kitchen has been recently renovated with sleek cabinetry and modern finishes, opening up to a spacious dining area with plenty of natural light and room for a big table. The main floor bathroom received the same amount of attention to detail! The living area offers a warm, inviting space and there's a bedroom on this level too. Upstairs has two more bedrooms, and patio doors opening up onto what could be another patio. The lower level provides 1 more bedroom, a bonus room being used as a bedroom, a rec room, your second bathroom, laundry and an exterior entrance. Outside, enjoy a private fenced yard, a lovely patio area and tons of extra paved parking. Mechanically, this home checks all the boxes: Windows & doors (2014), kitchen, bathroom & driveway updates (2023), torch-on roof (2018), main roof (2016), hot water tank (within 5 years) and a brand new central A/C (2025). Located in a great neighborhood just 12 minutes to the notable Red Mountain Ski Resort, Redstone Golf and 6 minutes to all your shopping in downtown Trail! This home is move-in ready and waiting for you to make it yours. (id:63267)
Home overview
- Cooling Central air conditioning
- Heat type See remarks
- Sewer/ septic Municipal sewage system
- # total stories 3
- Roof Unknown
- # parking spaces 5
- # full baths 2
- # total bathrooms 2.0
- # of above grade bedrooms 4
- Flooring Carpeted, hardwood, vinyl
- Community features Seniors oriented
- Subdivision Village of warfield
- View Mountain view
- Zoning description Residential
- Lot dimensions 0.12
- Lot size (acres) 0.12
- Building size 2220
- Listing # 10366768
- Property sub type Single family residence
- Status Active
- Dining nook 3.277m X 2.159m
Level: 2nd - Bedroom 4.14m X 3.2m
Level: 2nd - Bedroom 3.048m X 2.743m
Level: 2nd - Storage 1.803m X 1.092m
Level: Basement - Other 36.881m X 2.413m
Level: Basement - Laundry 3.048m X 1.397m
Level: Basement - Bedroom 3.2m X 2.794m
Level: Basement - Recreational room 6.401m X 3.429m
Level: Basement - Full bathroom 2.108m X 2.032m
Level: Basement - Dining room 5.309m X 3.708m
Level: Main - Foyer 3.658m X 1.245m
Level: Main - Primary bedroom 3.962m X 3.048m
Level: Main - Kitchen 3.48m X 2.896m
Level: Main - Full bathroom 2.134m X 1.651m
Level: Main - Living room 4.242m X 3.378m
Level: Main
- Listing source url Https://www.realtor.ca/real-estate/29037179/698-kipling-street-warfield-village-of-warfield
- Listing type identifier Idx

$-1,453
/ Month

