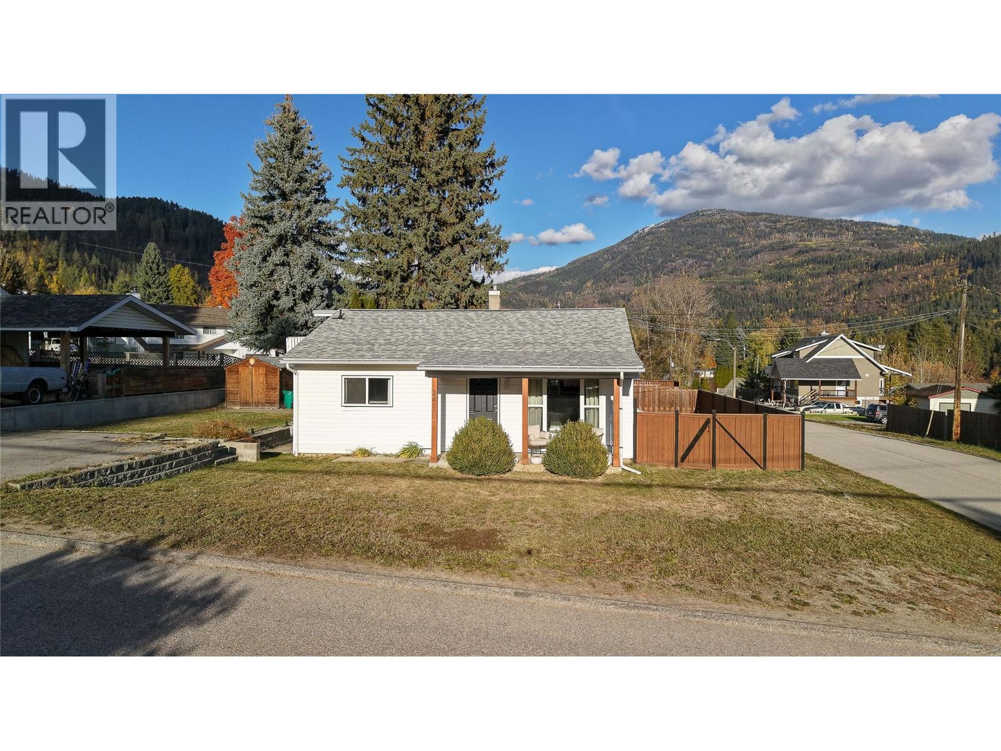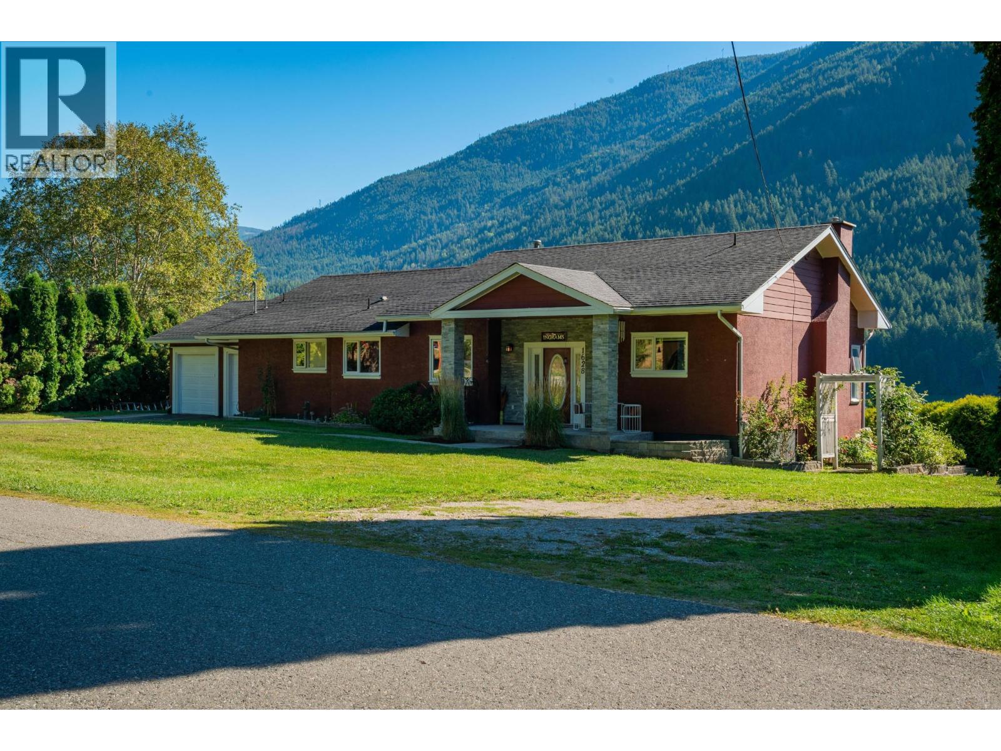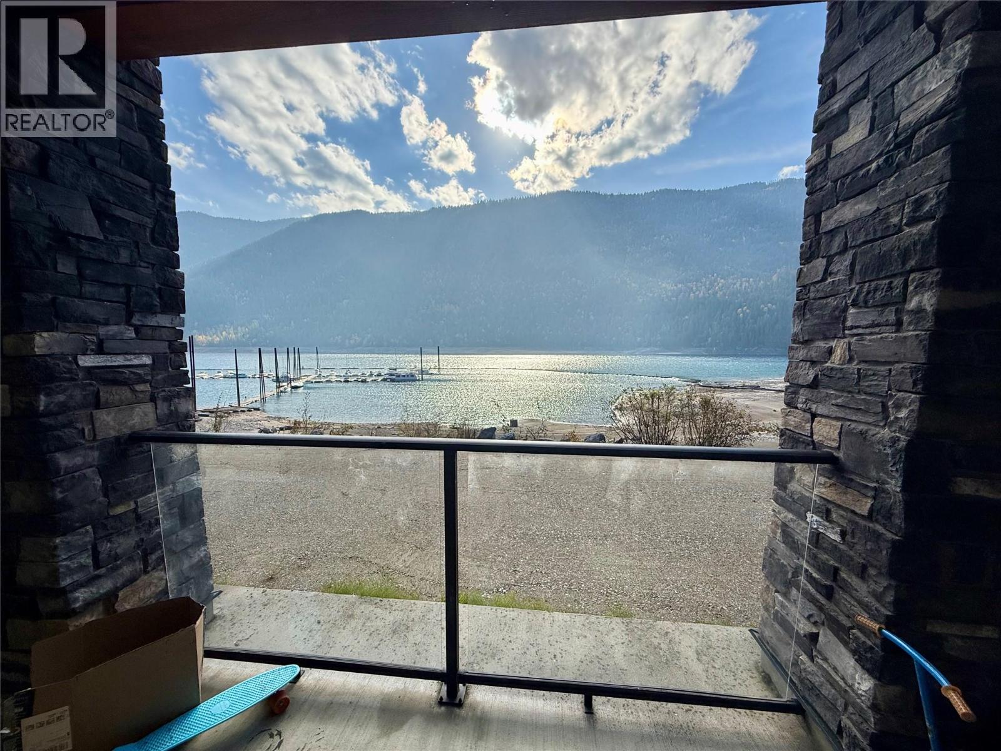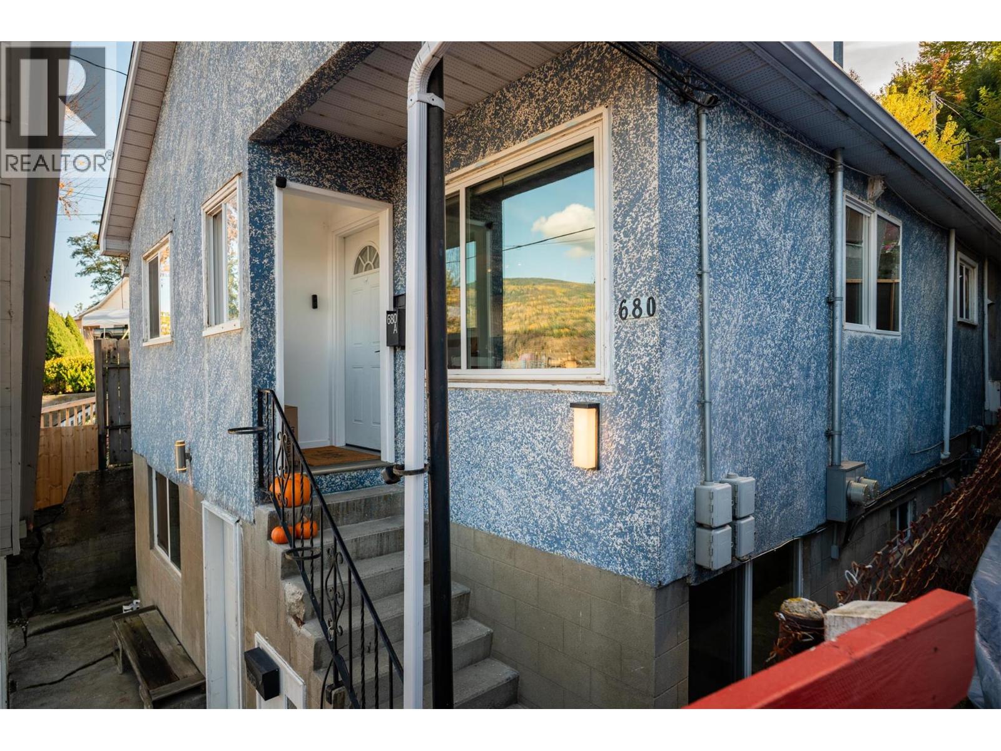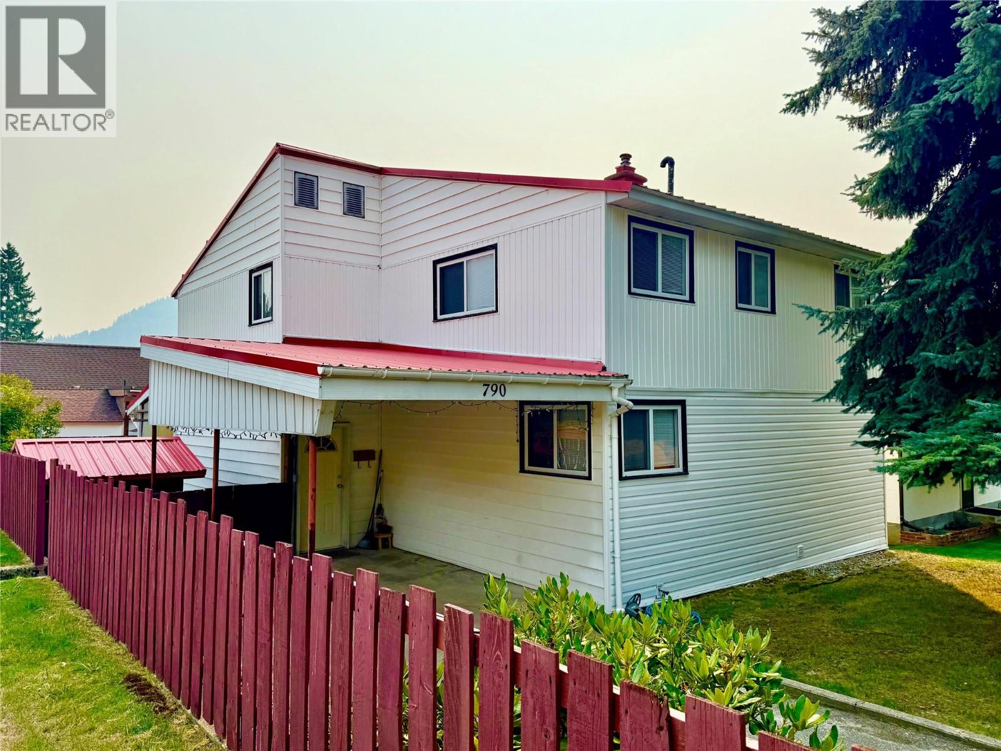
790 Carlyle St
790 Carlyle St
Highlights
Description
- Home value ($/Sqft)$189/Sqft
- Time on Houseful46 days
- Property typeSingle family
- Median school Score
- Lot size5,227 Sqft
- Year built1948
- Mortgage payment
Welcome to this great family home at 790 Carlyle St in beautiful Warfield. Which is located minutes from both downtown Trail and Rossland. You are going to be so surprised at the size of the rooms and the openness of this home. There's room for everyone, with four bedrooms, two full bathrooms, plus a huge family room. All the bedrooms are located on the top floor, and the primary bathroom has an extra room off the ensuite that would make a great dressing room or a huge walk-in closet. Nobody will be fighting for counter room or cupboard space in this magnificent 13x16 kitchen. The living room is meant for family gatherings or entertaining. It leads out to a 29x12 ft covered deck that overlooks the fenced-in yard and garden area. This home is waiting for your family! Call to get a viewing today! You won't be disappointed (id:63267)
Home overview
- Heat type Baseboard heaters, forced air, see remarks
- Sewer/ septic Municipal sewage system
- # total stories 3
- Roof Unknown
- Has garage (y/n) Yes
- # full baths 2
- # total bathrooms 2.0
- # of above grade bedrooms 4
- Flooring Carpeted, laminate, linoleum
- Has fireplace (y/n) Yes
- Subdivision Village of warfield
- Zoning description Unknown
- Lot dimensions 0.12
- Lot size (acres) 0.12
- Building size 2644
- Listing # 10361975
- Property sub type Single family residence
- Status Active
- Bedroom 3.734m X 4.191m
Level: 2nd - Other 1.88m X 1.727m
Level: 2nd - Primary bedroom 3.962m X 5.283m
Level: 2nd - Bedroom 3.429m X 2.972m
Level: 2nd - Full ensuite bathroom 1.981m X 1.702m
Level: 2nd - Bedroom 4.191m X 3.759m
Level: 2nd - Workshop 4.851m X 6.706m
Level: Basement - Family room 7.315m X 5.029m
Level: Basement - Foyer 1.372m X 1.321m
Level: Main - Living room 5.359m X 7.62m
Level: Main - Dining room 2.997m X 3.073m
Level: Main - Kitchen 3.962m X 3.353m
Level: Main - Full bathroom 2.235m X 3.048m
Level: Main
- Listing source url Https://www.realtor.ca/real-estate/28826875/790-carlyle-street-warfield-village-of-warfield
- Listing type identifier Idx

$-1,333
/ Month

