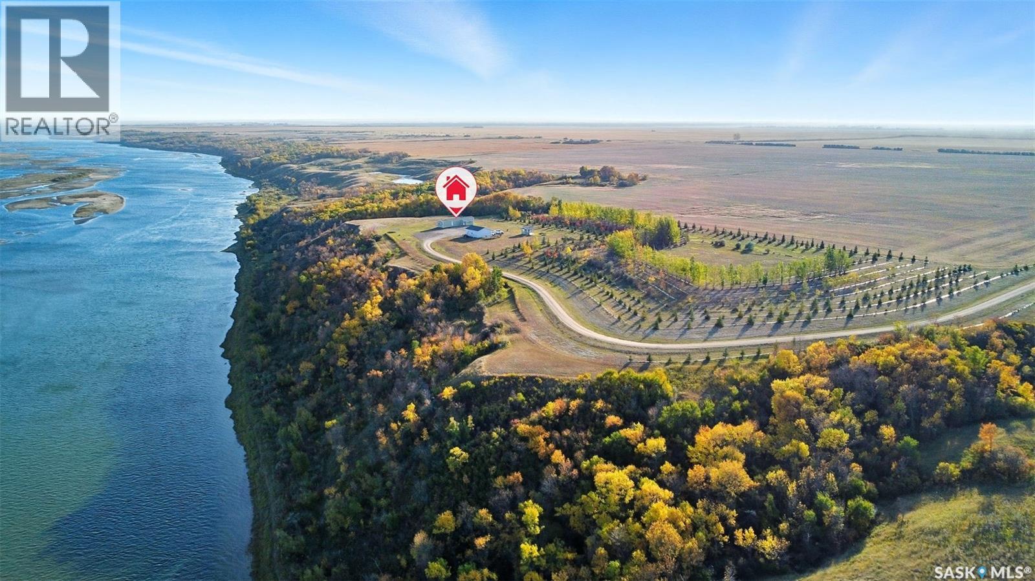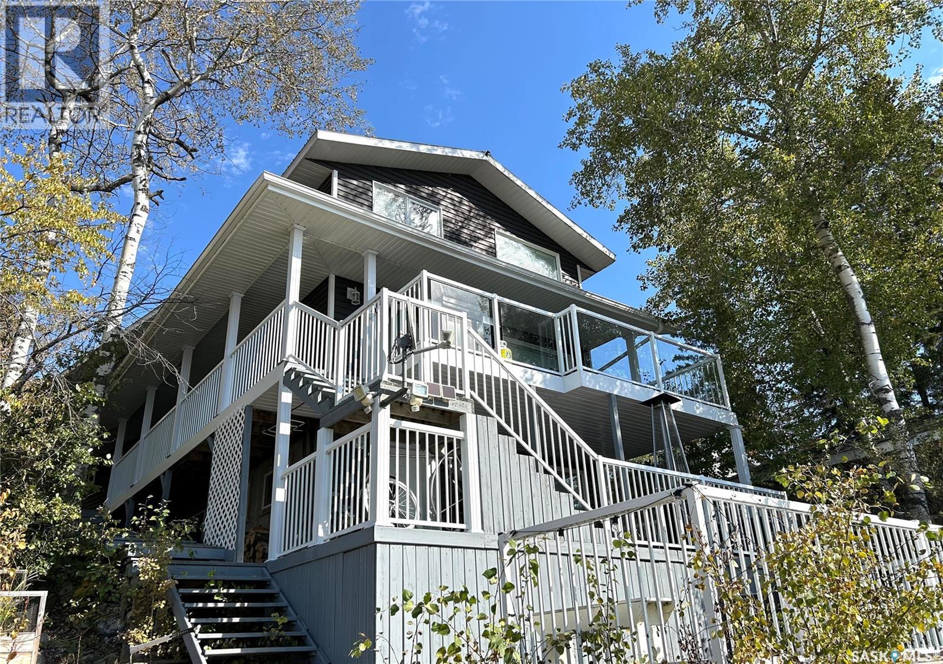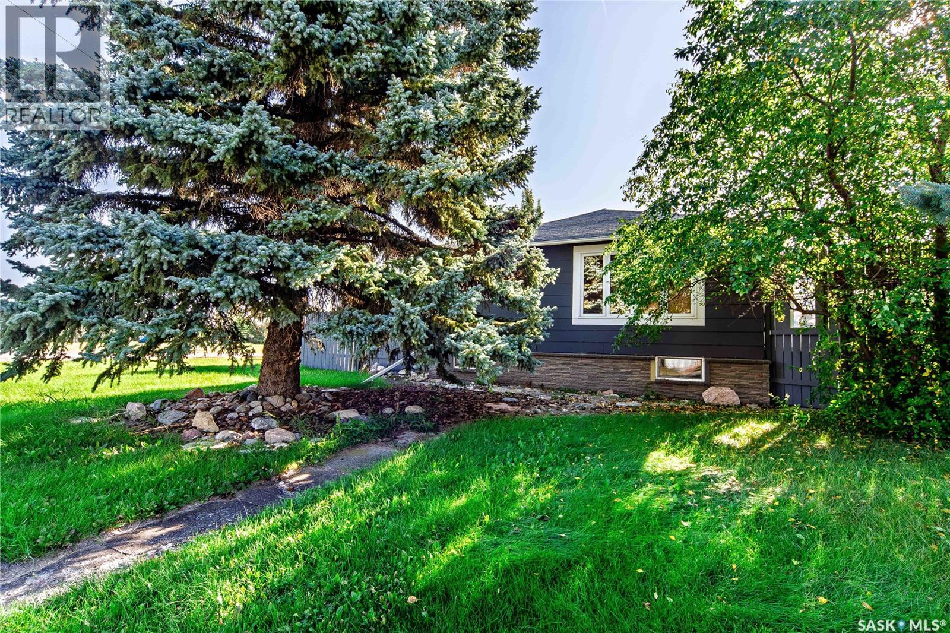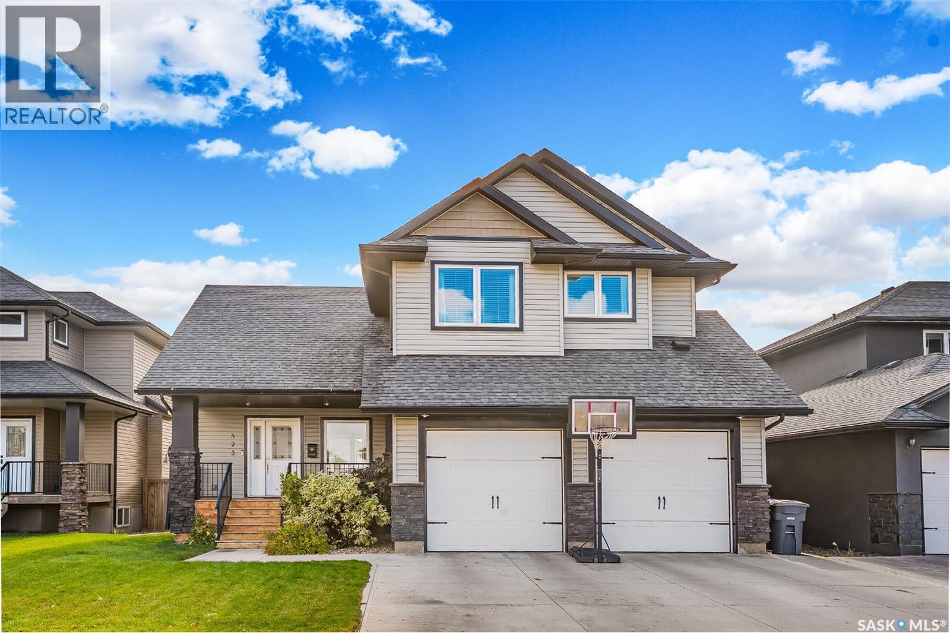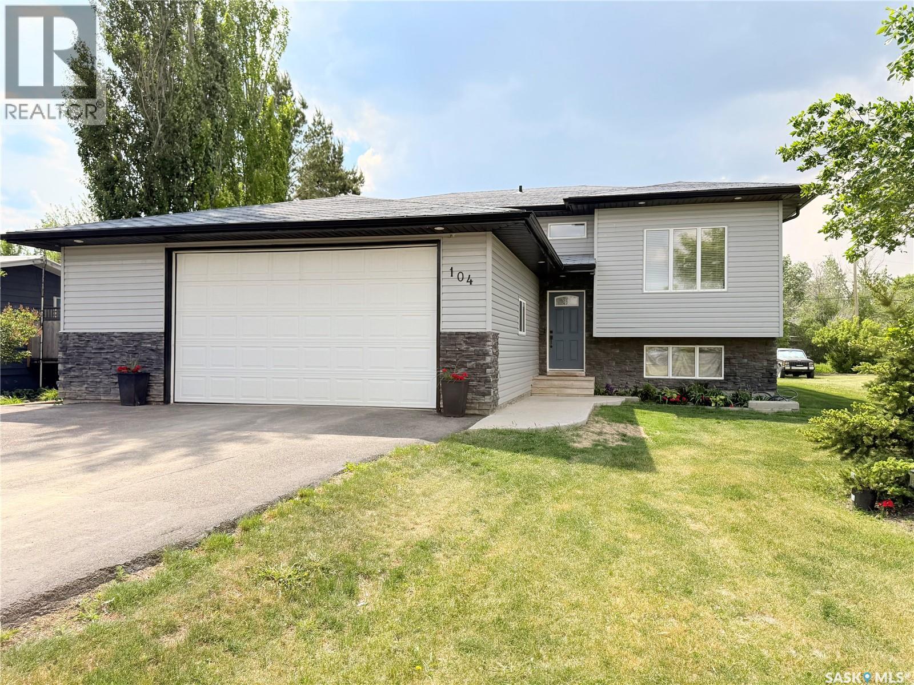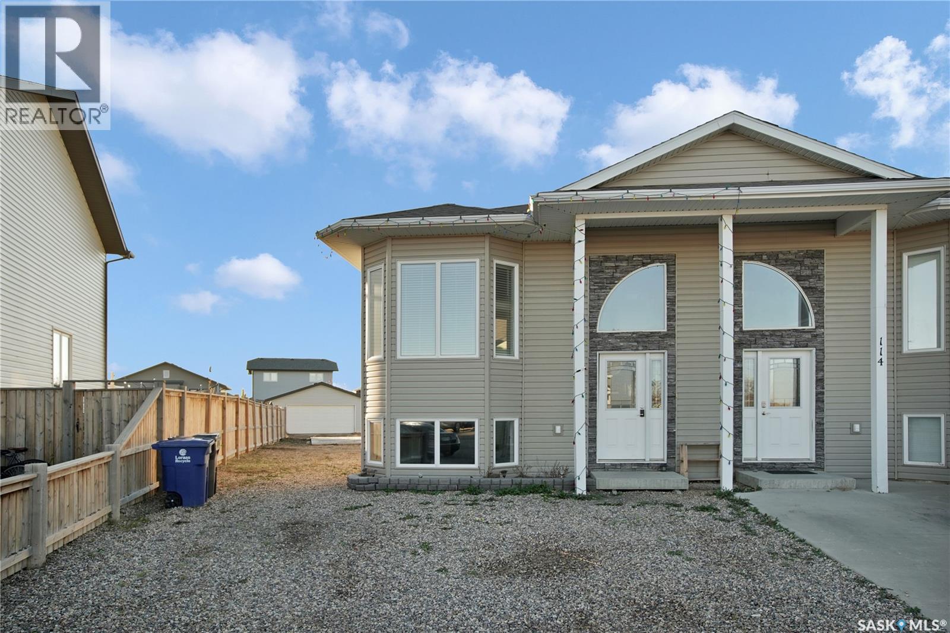
Highlights
Description
- Home value ($/Sqft)$358/Sqft
- Time on Housefulnew 4 days
- Property typeSingle family
- StyleBi-level
- Year built2012
- Mortgage payment
Welcome to this fantastic half duplex in Warman! This well-designed home offers a functional layout with a basement suite, perfect for investors, first-time buyers, or those looking to offset their mortgage. The main floor features 2 spacious bedrooms, including a large primary suite with its own private ensuite and generous closet space. The bright, open-concept living area connects the kitchen, dining, and living spaces seamlessly, ideal for everyday living or entertaining. Downstairs, you’ll find a self-contained 2-bedroom suite with a modern kitchen, full bathroom, and a space separate laundry, providing excellent rental potential or extra space for family. Situated on a pie-shaped lot with plenty of room to enjoy the outdoors, this property also offers a rear garage pad ready for future development and two front parking spaces in the front for convenience. Located close to parks, schools, and amenities, this home combines comfort, functionality, and great value in one package! (id:63267)
Home overview
- Heat source Natural gas
- # full baths 3
- # total bathrooms 3.0
- # of above grade bedrooms 4
- Lot size (acres) 0.0
- Building size 1047
- Listing # Sk021091
- Property sub type Single family residence
- Status Active
- Kitchen 2.642m X 4.877m
Level: Basement - Bedroom 4.039m X 3.124m
Level: Basement - Other 4.242m X 1.651m
Level: Basement - Storage Measurements not available
Level: Basement - Living room 3.861m X 4.902m
Level: Basement - Bathroom (# of pieces - 4) 2.54m X 1.651m
Level: Basement - Bedroom 2.769m X 3.15m
Level: Basement - Foyer Measurements not available
Level: Basement - Kitchen 2.642m X 3.099m
Level: Main - Dining room 2.718m X 2.87m
Level: Main - Living room 4.166m X 5.004m
Level: Main - Bathroom (# of pieces - 4) 2.54m X 1.549m
Level: Main - Ensuite bathroom (# of pieces - 4) 3.277m X 1.549m
Level: Main - Bedroom 2.743m X 3.302m
Level: Main - Bedroom 3.531m X 4.293m
Level: Main
- Listing source url Https://www.realtor.ca/real-estate/29002015/116-guenther-crescent-warman
- Listing type identifier Idx

$-1,000
/ Month





