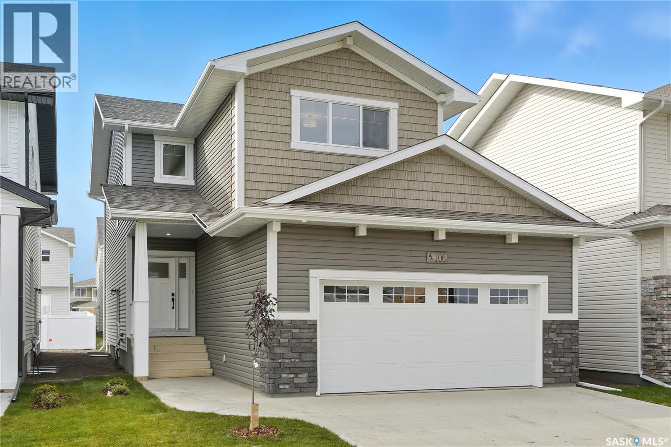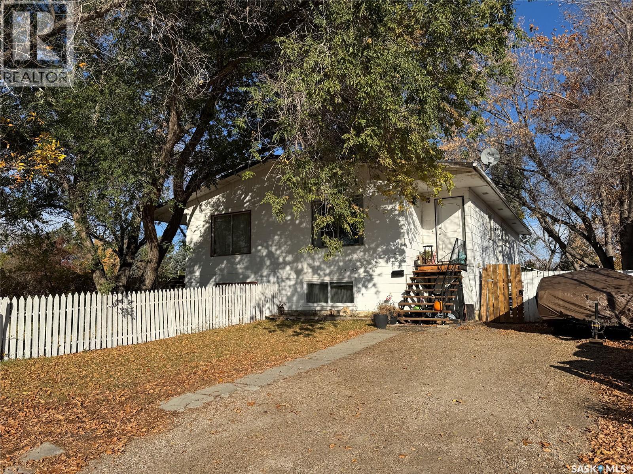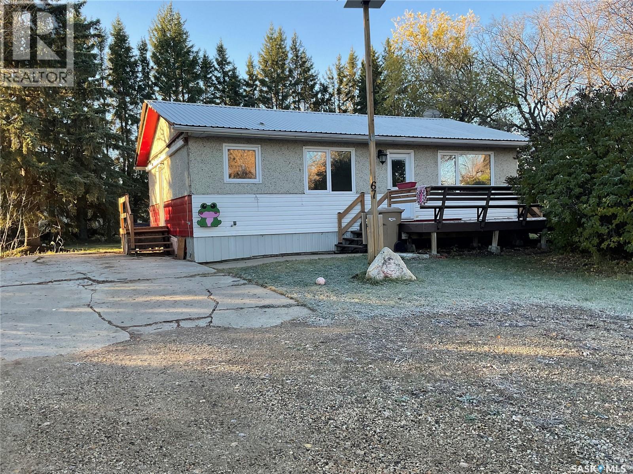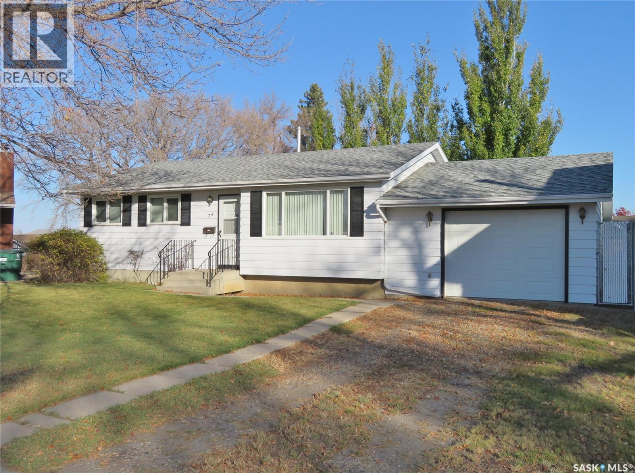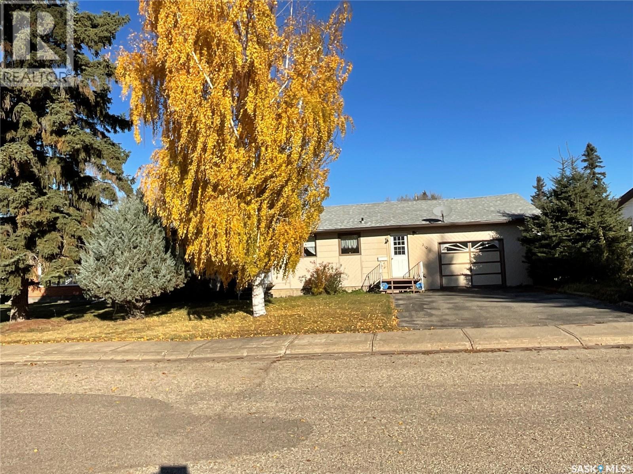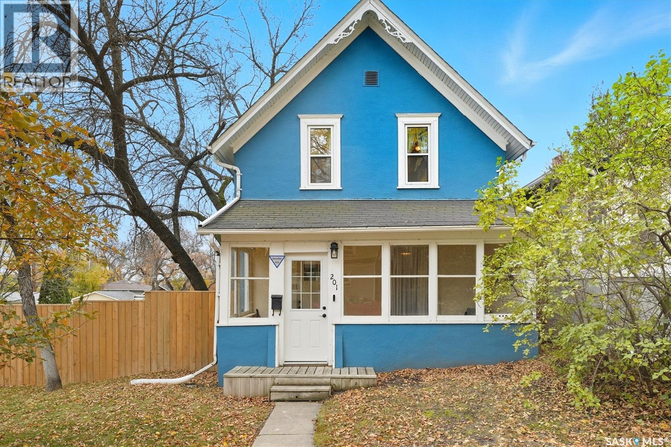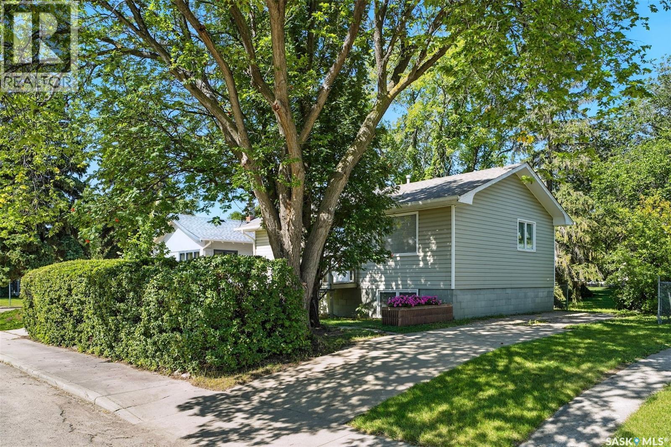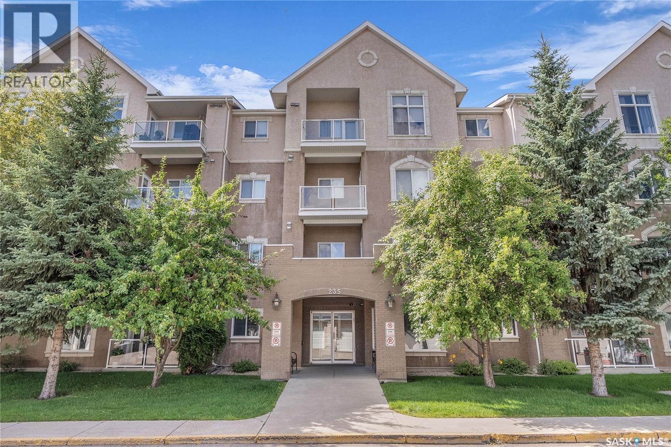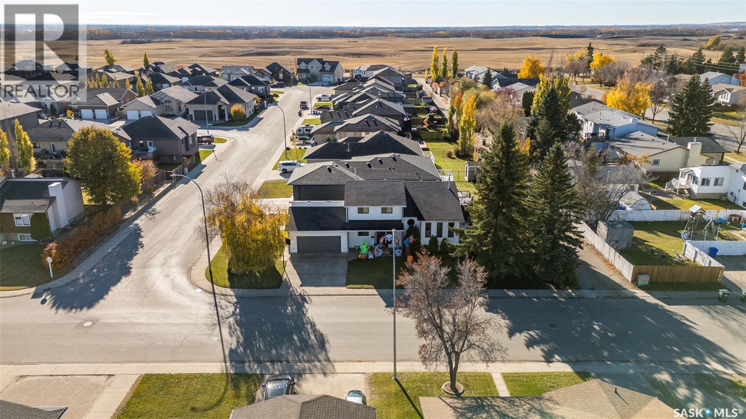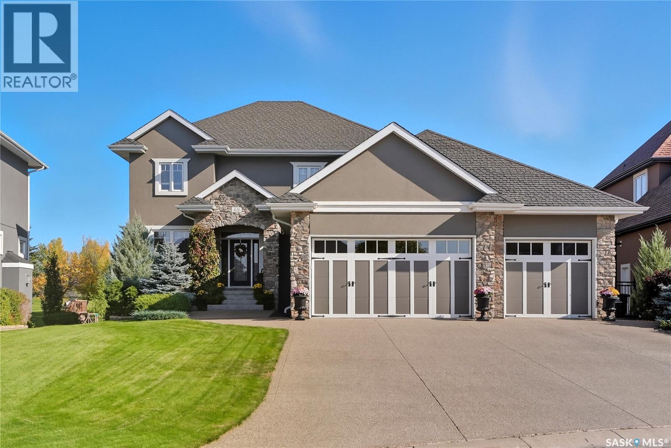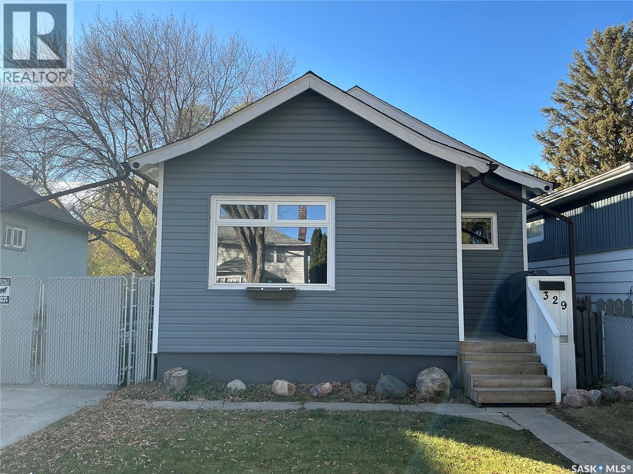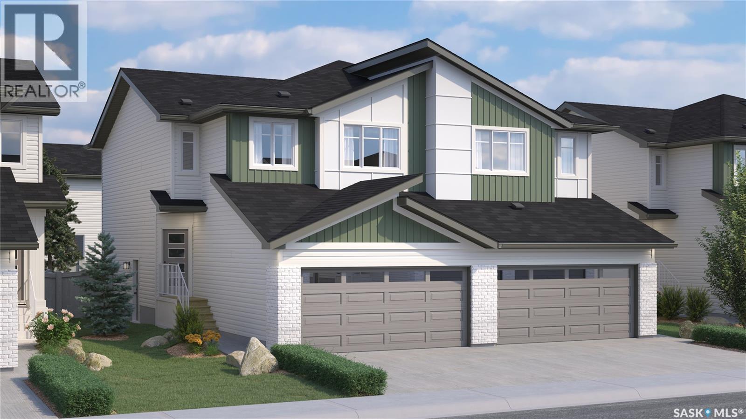
120 Reddekopp Cres
120 Reddekopp Cres
Highlights
Description
- Home value ($/Sqft)$278/Sqft
- Time on Houseful55 days
- Property typeSingle family
- Style2 level
- Year built2026
- Mortgage payment
Welcome to Rohit Homes in Warman, a true functional masterpiece! Our DAKOTA model offers 1,412 sqft of luxury living. This brilliant design offers a very practical kitchen layout, complete with quartz countertops, a great living room, perfect for entertaining and a 2-piece powder room. On the 2nd floor you will find 3 spacious bedrooms with a walk-in closet off of the primary bedroom, 2 full bathrooms, second floor laundry room with extra storage, bonus room/flex room, and oversized windows giving the home an abundance of natural light. This property features a front double attached garage (19x22), fully landscaped front yard and a double concrete driveway. There are NO CONDO FEES! This gorgeous semi-detached home truly has it all, quality, style and a flawless design! Over 30 years experience building award-winning homes, you won't want to miss your opportunity to get in early. We are currently under construction with approximately 8-12 months till completion depending on the unit. The colour palette for this home will be: Coastal Villa. Please take a look at our virtual tour! Floor plans are available on request! *GST and PST included in purchase price. *Fence and finished basement are not included*. Pictures may not be exact representations of the unit, used for reference purposes only. For more information, the Rohit showhomes are located at 322 Schmeiser Bend or 226 Myles Heidt Lane and open Mon-Thurs 3-8pm & Sat-Sunday 12-5pm. (id:63267)
Home overview
- Cooling Air exchanger
- Heat source Natural gas
- Heat type Forced air
- # total stories 2
- Has garage (y/n) Yes
- # full baths 3
- # total bathrooms 3.0
- # of above grade bedrooms 3
- Directions 2178164
- Lot desc Lawn
- Lot size (acres) 0.0
- Building size 1412
- Listing # Sk016967
- Property sub type Single family residence
- Status Active
- Bedroom 3.023m X 3.327m
Level: 2nd - Bathroom (# of pieces - 4) Level: 2nd
- Bedroom 3.277m X 3.353m
Level: 2nd - Ensuite bathroom (# of pieces - 4) Level: 2nd
- Laundry Level: 2nd
- Bonus room 2.692m X 2.642m
Level: 2nd - Primary bedroom 3.683m X 4.343m
Level: 2nd - Living room 3.531m X 4.013m
Level: Main - Dining room 2.921m X 2.718m
Level: Main - Bathroom (# of pieces - 2) Level: Main
- Kitchen Level: Main
- Listing source url Https://www.realtor.ca/real-estate/28790496/120-reddekopp-crescent-warman
- Listing type identifier Idx

$-1,048
/ Month

