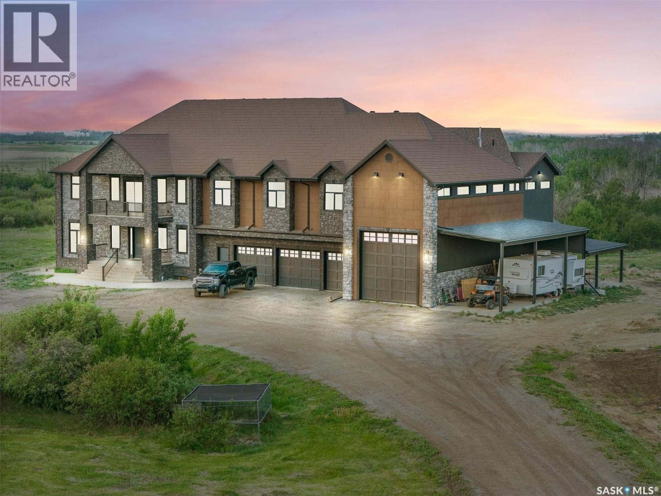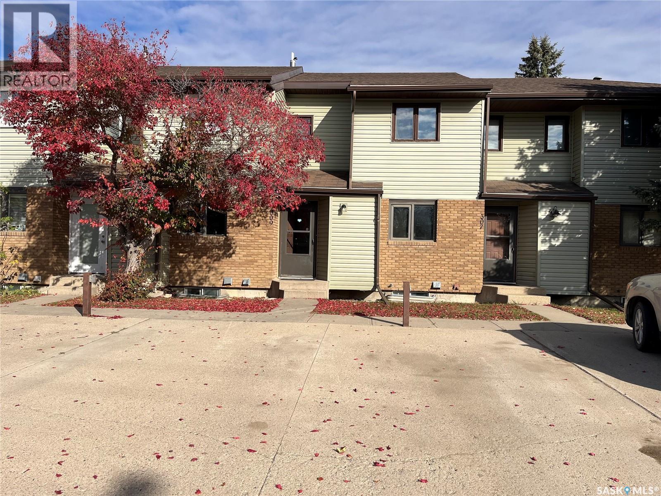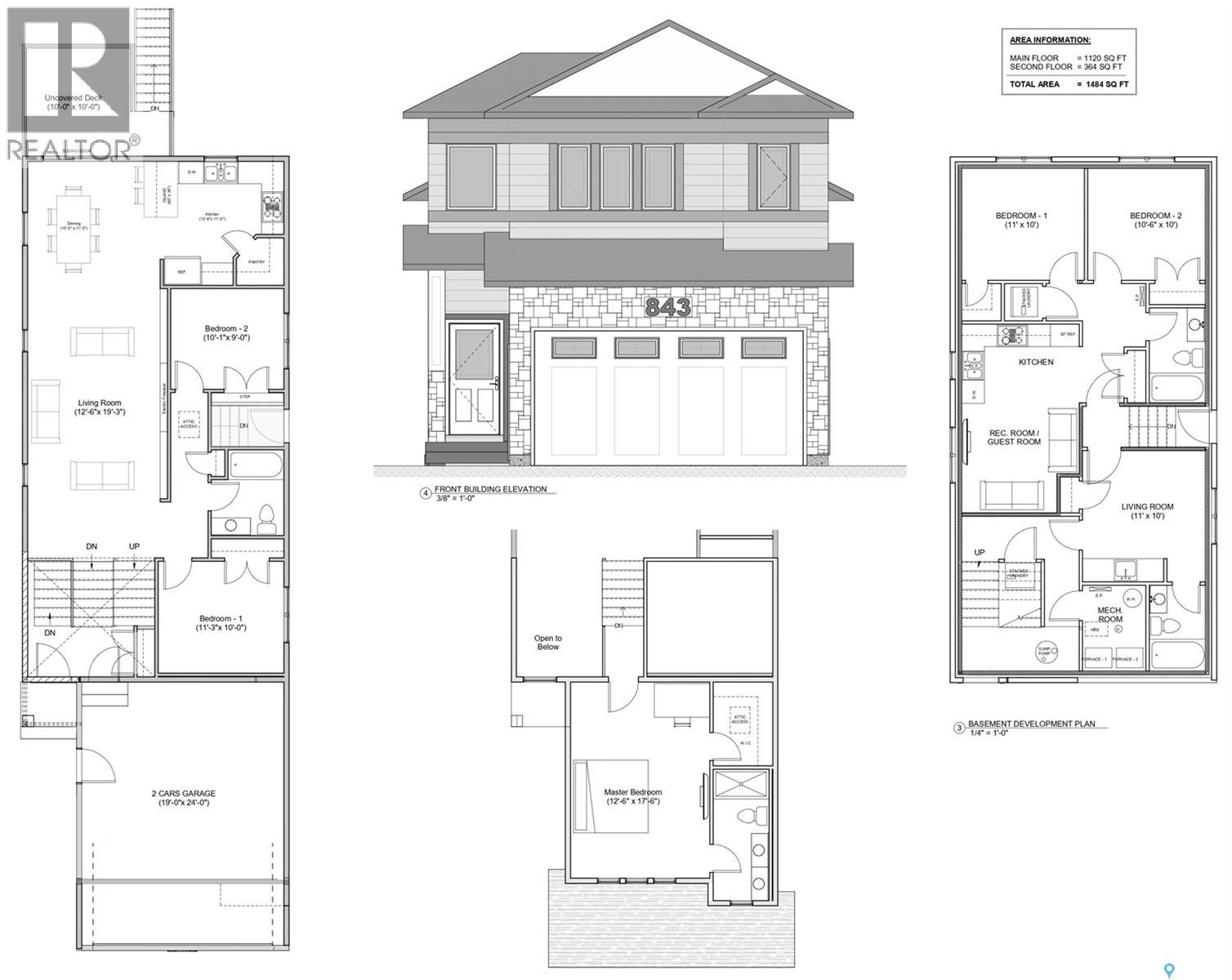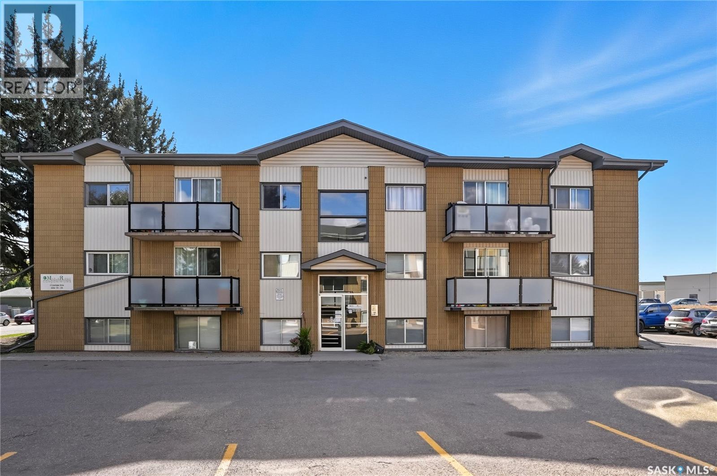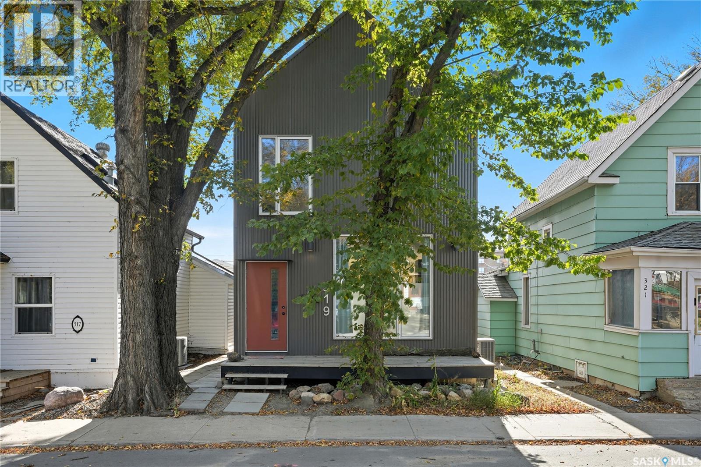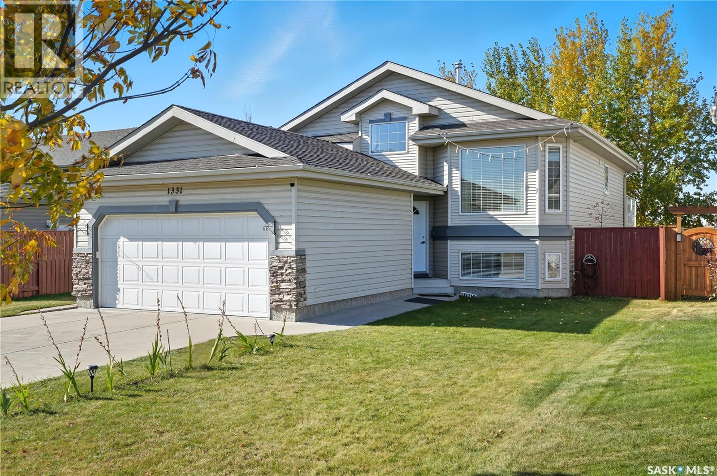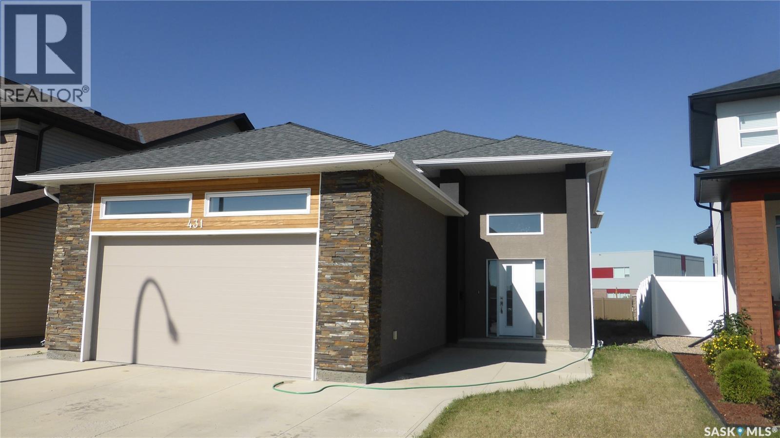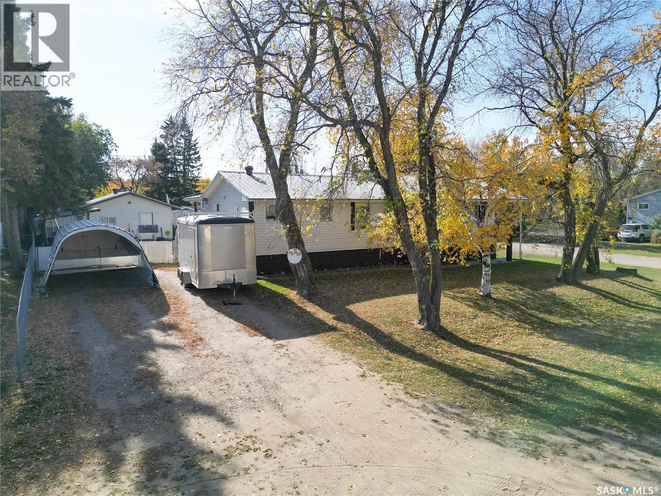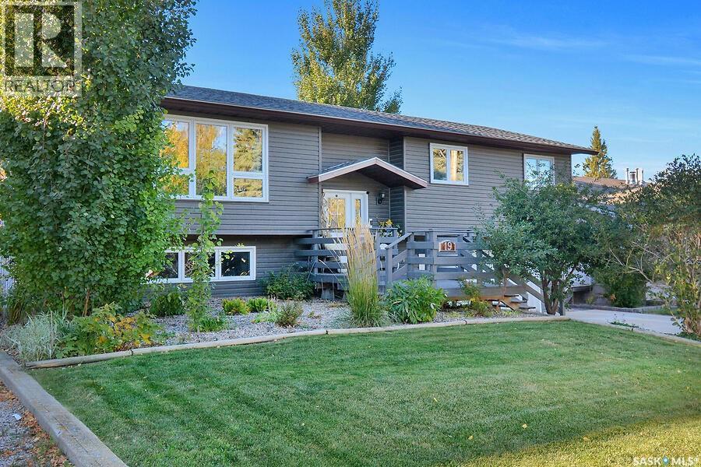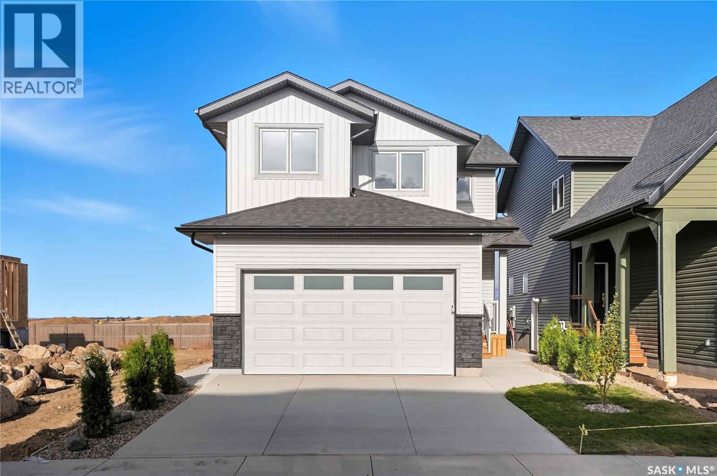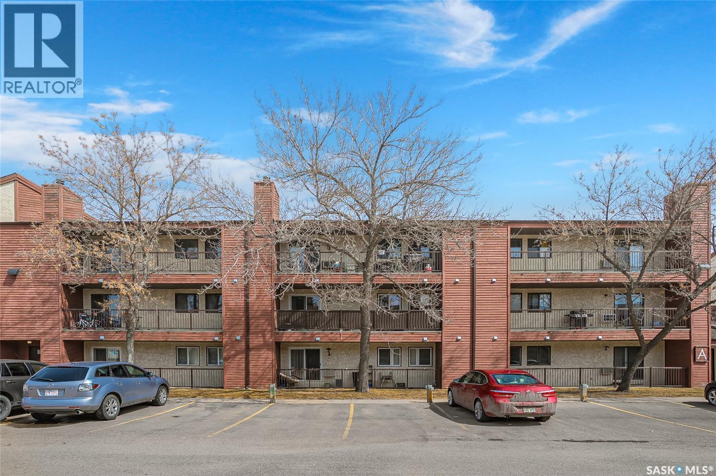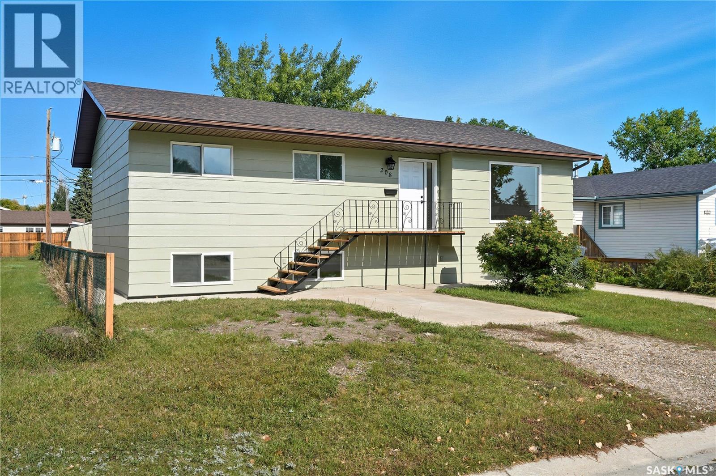
Highlights
This home is
6%
Time on Houseful
10 Days
Warman
3.81%
Description
- Home value ($/Sqft)$317/Sqft
- Time on Houseful10 days
- Property typeSingle family
- StyleBi-level
- Year built1985
- Mortgage payment
An exceptional opportunity to own this spacious 1,262 sq. ft. completely renovated bi-level home three generously sized bedrooms, a bright and expansive living room, and a large eat-in kitchen. The primary bedroom includes a two-piece ensuite with laundry. The basement offers a spacious kitchen and dining area, three well-sized and a newly updated bedrooms. The laundry room in the utility area off one of the bedrooms. The home features hot water heating throughout, with separate temperature controls for the basement and main floor, as well as individual electrical meters. Most windows are triple-pane. This bright, expansive home is perfect for a large family. Contact your agent today—offers being accepted October 1, 2025. (id:63267)
Home overview
Amenities / Utilities
- Heat source Natural gas
- Heat type Hot water
Exterior
- Fencing Fence
Interior
- # full baths 4
- # total bathrooms 4.0
- # of above grade bedrooms 6
Lot/ Land Details
- Lot desc Lawn
Overview
- Lot size (acres) 0.0
- Building size 1260
- Listing # Sk019527
- Property sub type Single family residence
- Status Active
Rooms Information
metric
- Kitchen 4.013m X 3.429m
Level: Basement - Bathroom (# of pieces - 4) Measurements not available
Level: Basement - Laundry 2.743m X 2.743m
Level: Basement - Living room 5.537m X 3.988m
Level: Basement - Bedroom 3.353m X 3.277m
Level: Basement - Bedroom 3.632m X 2.972m
Level: Basement - Bedroom 3.226m X 2.997m
Level: Basement - Dining room 4.013m X 2.642m
Level: Basement - Kitchen / dining room 6.121m X 3.683m
Level: Main - Bedroom 2.997m X 2.921m
Level: Main - Laundry 2.388m X 2.413m
Level: Main - Ensuite bathroom (# of pieces - 2) 2.388m X 2.413m
Level: Main - Bathroom (# of pieces - 4) Measurements not available
Level: Main - Primary bedroom 4.039m X 3.175m
Level: Main - Bedroom 3.023m X 2.667m
Level: Main - Living room 4.978m X 4.623m
Level: Main
SOA_HOUSEKEEPING_ATTRS
- Listing source url Https://www.realtor.ca/real-estate/28921632/208-rigmor-street-warman
- Listing type identifier Idx
The Home Overview listing data and Property Description above are provided by the Canadian Real Estate Association (CREA). All other information is provided by Houseful and its affiliates.

Lock your rate with RBC pre-approval
Mortgage rate is for illustrative purposes only. Please check RBC.com/mortgages for the current mortgage rates
$-1,066
/ Month25 Years fixed, 20% down payment, % interest
$
$
$
%
$
%

Schedule a viewing
No obligation or purchase necessary, cancel at any time
Nearby Homes
Real estate & homes for sale nearby

