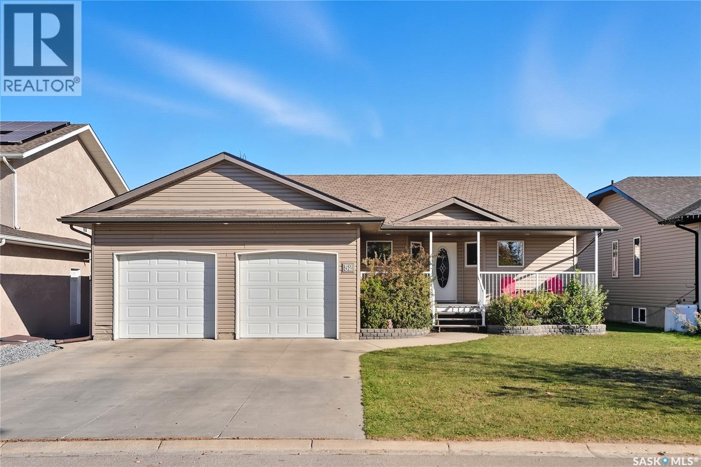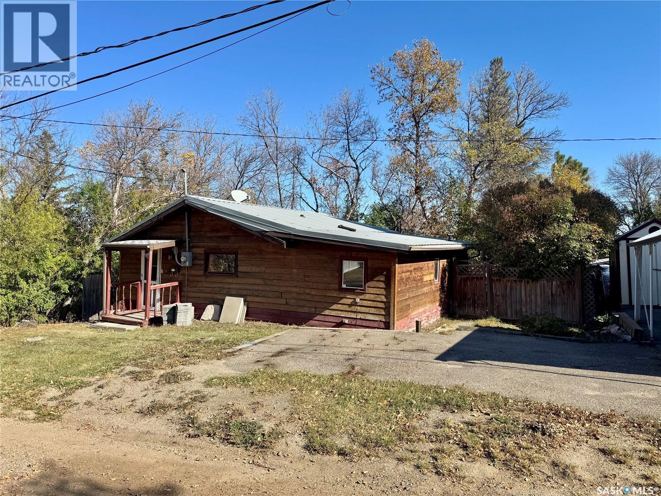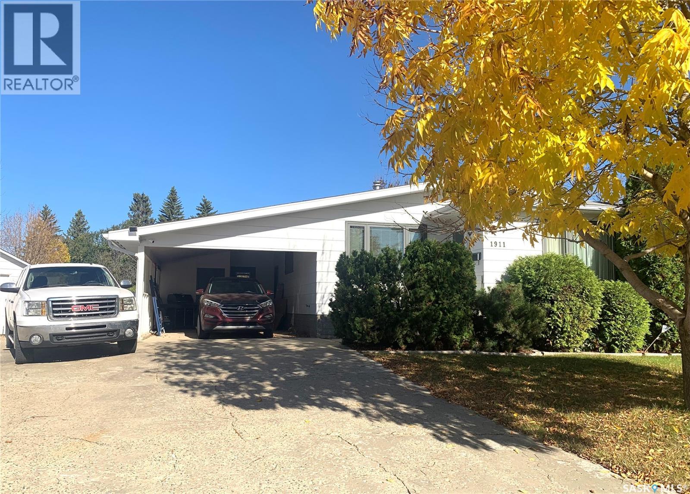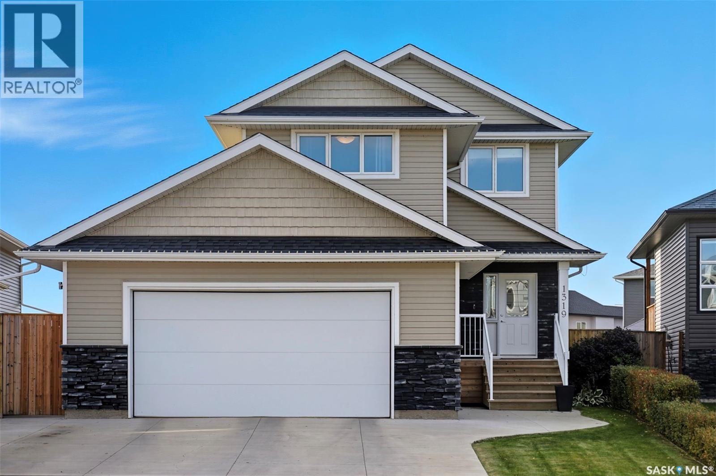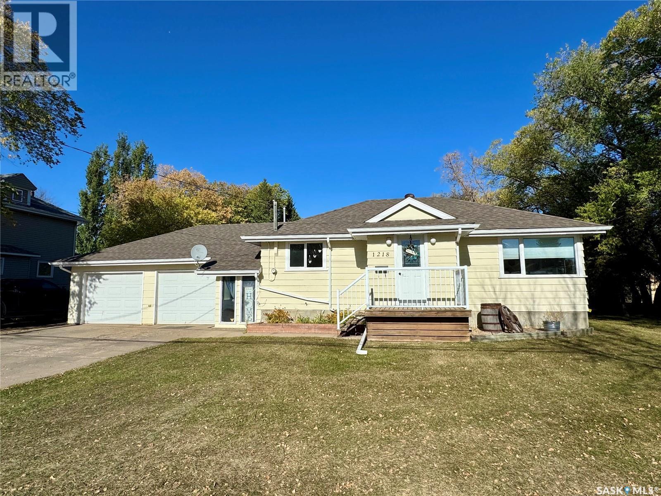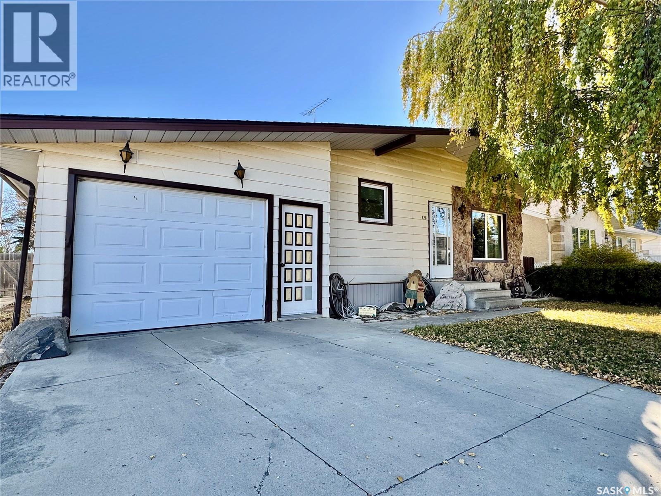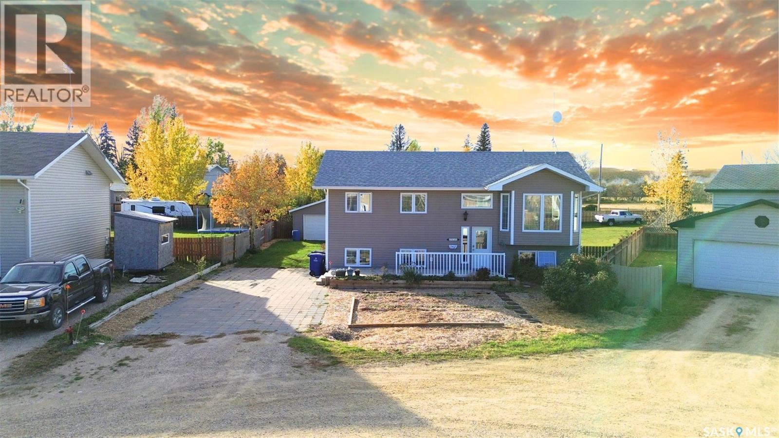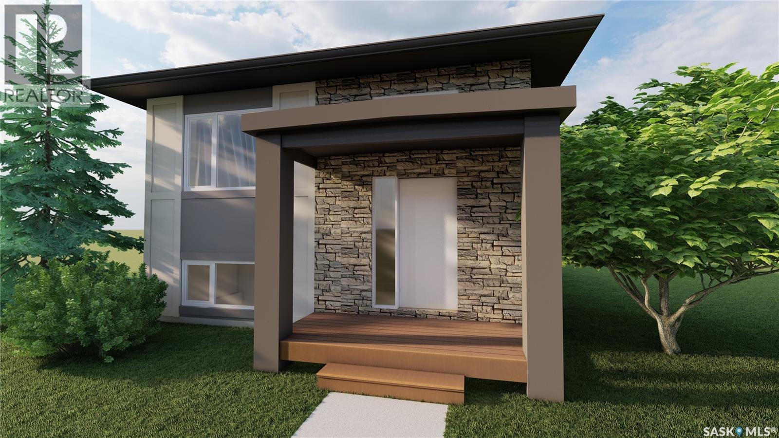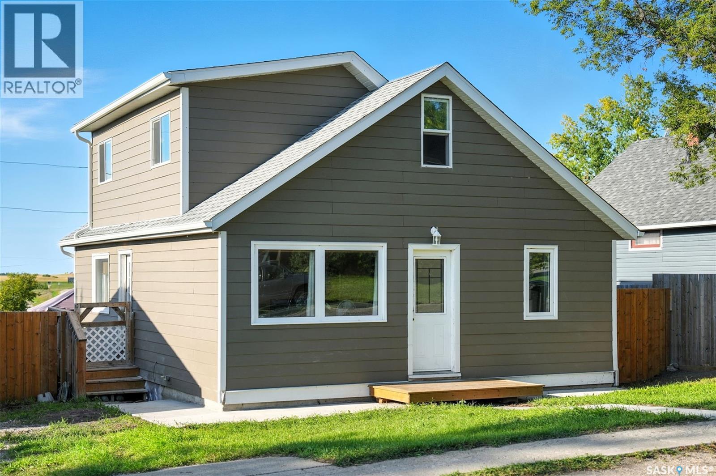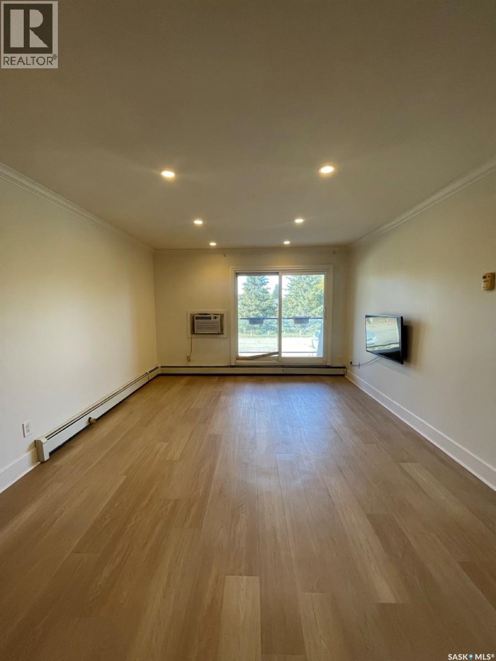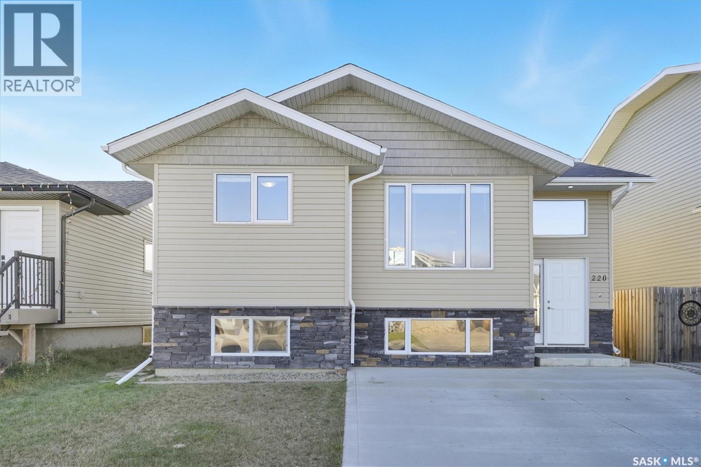
Highlights
Description
- Home value ($/Sqft)$356/Sqft
- Time on Housefulnew 36 hours
- Property typeSingle family
- StyleBi-level
- Year built2011
- Mortgage payment
Get ready to love life in Warman! This fantastic 982 sq ft bi-level in the desirable community of Warman is an absolute gem, putting you literally steps from Prairie Oasis Park—your new backyard playground with a skate park, BMX track, outdoor rink, ball diamonds and more! The bright main floor features 2 bedrooms and a full 4-piece bath, plus the dining area opens right onto an east-facing deck overlooking a fenced yard - perfect for summer BBQs. Best of all, the basement is an open canvas, ready for you to design and finish exactly to your dreams, adding huge value and space to your home. Back lane access provides the opportunity to build your dream garage! Don't miss your opportunity to own a home in this rapidly growing and highly sought-after community just north of Saskatoon! This home is ready for a quick possession! As per the Seller’s direction, all offers will be presented on 10/10/2025 1:30PM. (id:63267)
Home overview
- Heat source Natural gas
- Heat type Forced air
- Fencing Fence
- # full baths 1
- # total bathrooms 1.0
- # of above grade bedrooms 2
- Lot desc Lawn
- Lot size (acres) 0.0
- Building size 982
- Listing # Sk020264
- Property sub type Single family residence
- Status Active
- Other 0m X NaNm
Level: Basement - Kitchen 3.048m X 2.946m
Level: Main - Bedroom 3.251m X 2.718m
Level: Main - Dining room 2.515m X 3.912m
Level: Main - Primary bedroom 3.353m X 3.632m
Level: Main - Living room 3.632m X 3.988m
Level: Main - Bathroom (# of pieces - 4) 1.473m X 2.87m
Level: Main
- Listing source url Https://www.realtor.ca/real-estate/28965697/220-warwick-crescent-warman
- Listing type identifier Idx

$-933
/ Month

