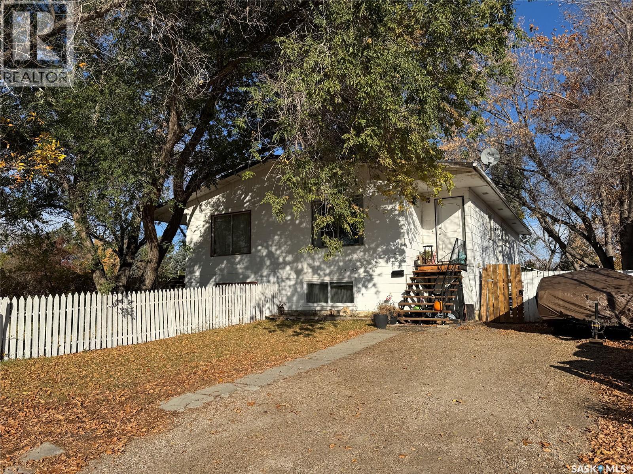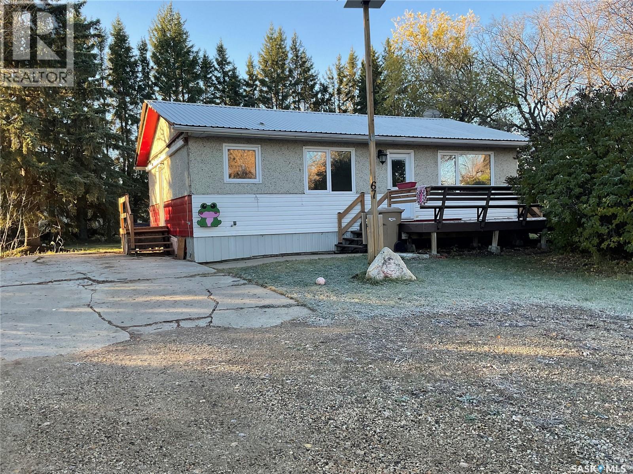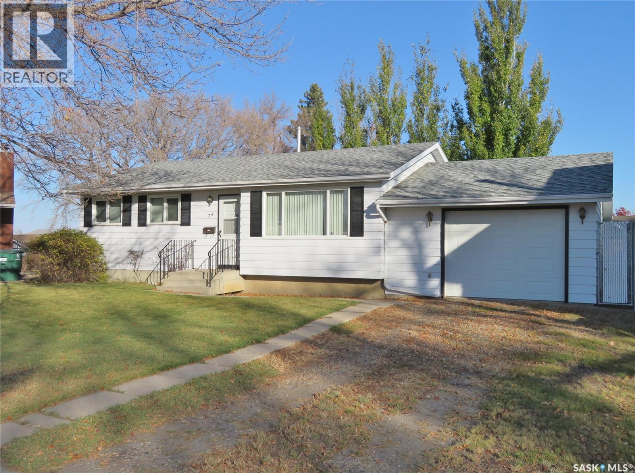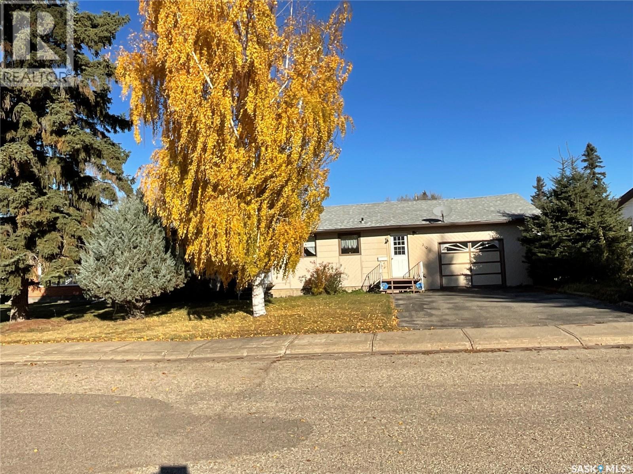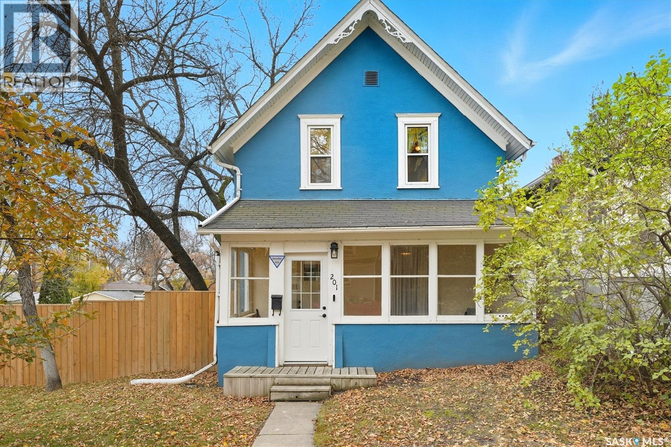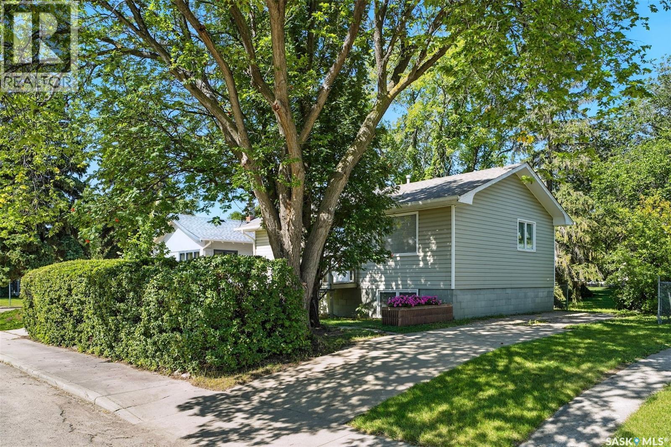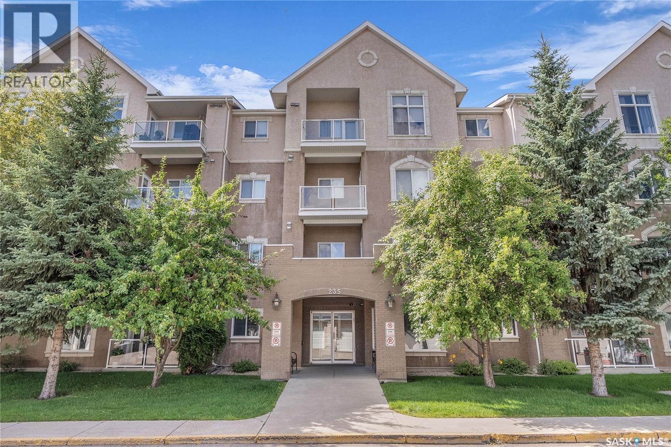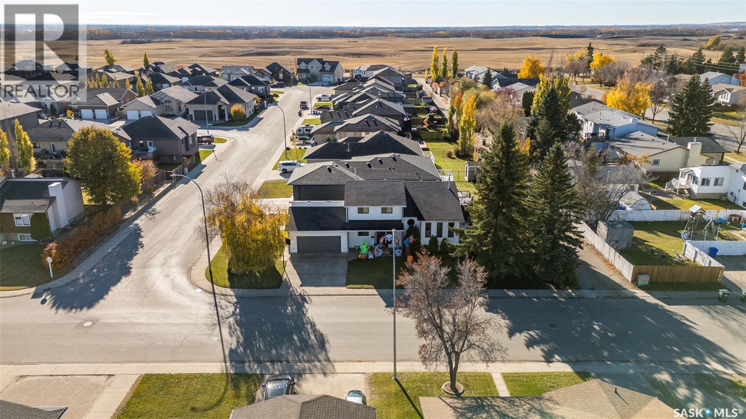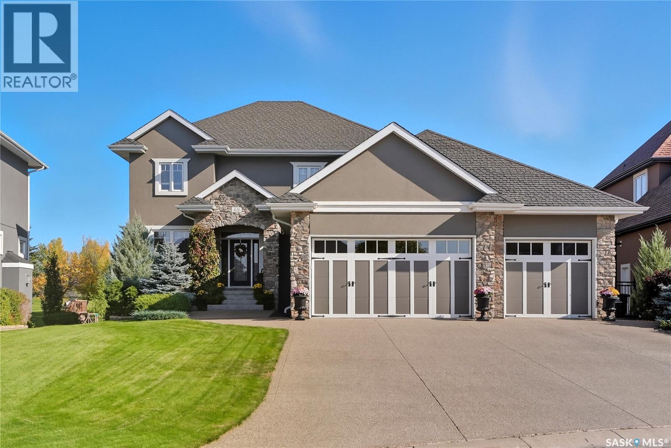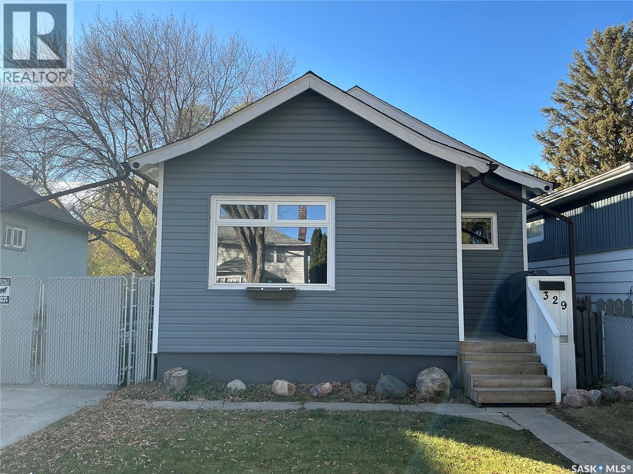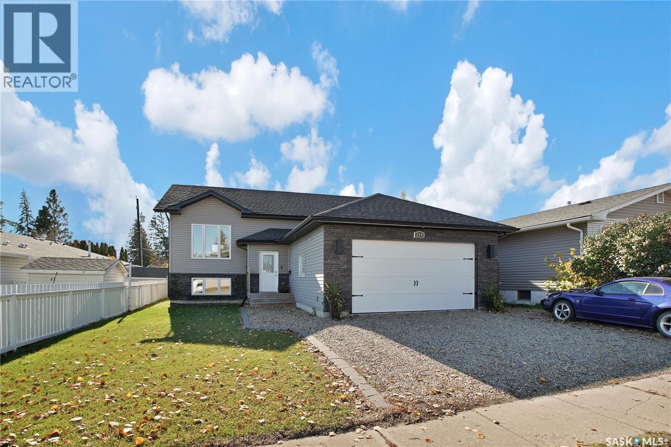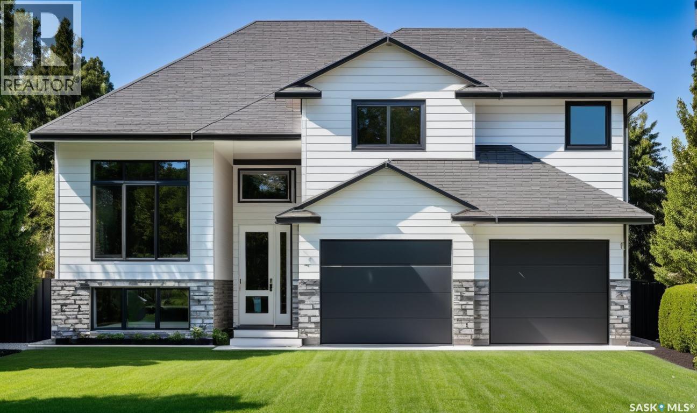
Highlights
Description
- Home value ($/Sqft)$379/Sqft
- Time on Houseful47 days
- Property typeSingle family
- StyleBi-level
- Year built2025
- Mortgage payment
Brand New Luxury living in Warman! This brand new modified bi-level by Taj Homes is going to be a stunner. Ideally located in The Legends Neighbourhood of Warman, this location has it all - close to parks, amenities and quick access to saskatoon. The list of upgrades is long and include a spacious heated garage, oversized triple pane windows, LVP throughout the home and $1500 lighting credit so you can design your new home. Quartz countertops, 10ft ceilings throughout the main floor, ceiling height high gloss cabinetry, and included double car concrete driveway are just some of the notable items. The main floor features 2 bedrooms, a full 4 piece bathroom, a bright laundry room, and an open concept kitchen/dining/living space. Upstairs you'll be greeted by large double doors as you enter the master bedroom complete with walk-in closet, spacious ensuite bathroom and sunlight. You'll continue to be impressed by the large, bright basement family room which is open to development (contact for basement pricing). The direct access from the dining room takes you outside onto the included duradek clad deck complete with aluminum railing. Other featured items include - on-demand water heater, stainless steel appliances, and New Home Warranty. Contact your agent today to pick finishes and colours. Pictures are from previous home, final colours and finishes may vary. (id:63267)
Home overview
- Cooling Air exchanger
- Heat source Natural gas
- Heat type Baseboard heaters, forced air
- Fencing Partially fenced
- Has garage (y/n) Yes
- # full baths 2
- # total bathrooms 2.0
- # of above grade bedrooms 3
- Lot size (acres) 0.0
- Building size 1664
- Listing # Sk017663
- Property sub type Single family residence
- Status Active
- Primary bedroom 5.004m X 4.343m
Level: 2nd - Ensuite bathroom (# of pieces - 5) Level: 2nd
- Other Level: Basement
- Dining room 4.267m X 3.556m
Level: Main - Living room 4.877m X NaNm
Level: Main - Laundry 0m X NaNm
Level: Main - Kitchen 4.496m X 2.819m
Level: Main - Bedroom 3.099m X 3.48m
Level: Main - Bedroom 3.302m X 2.946m
Level: Main - Bathroom (# of pieces - 4) Level: Main
- Listing source url Https://www.realtor.ca/real-estate/28826315/812-ballesteros-crescent-warman
- Listing type identifier Idx

$-1,680
/ Month

