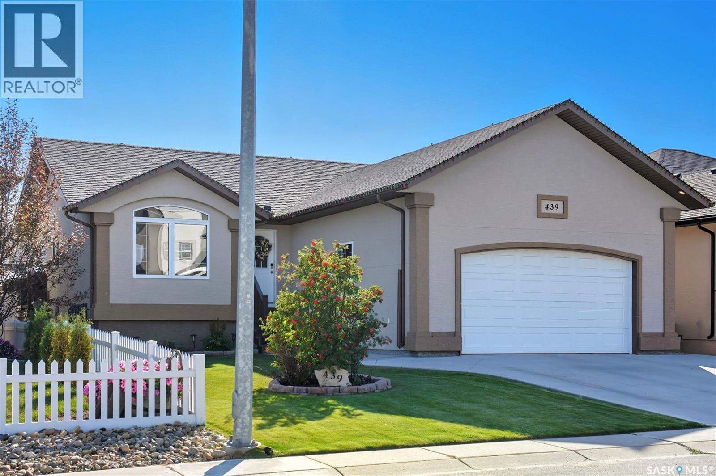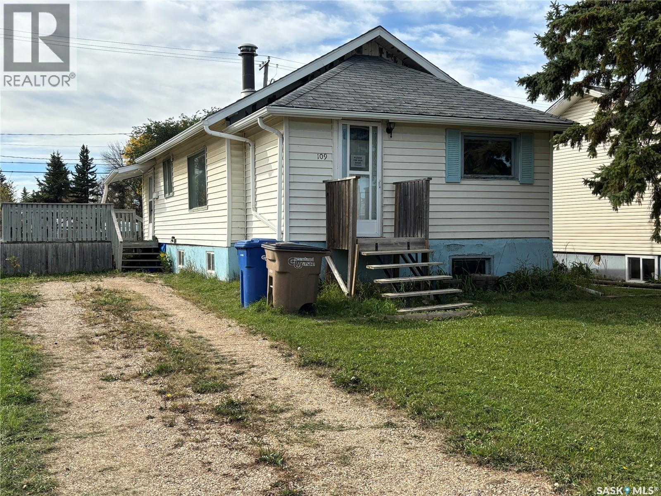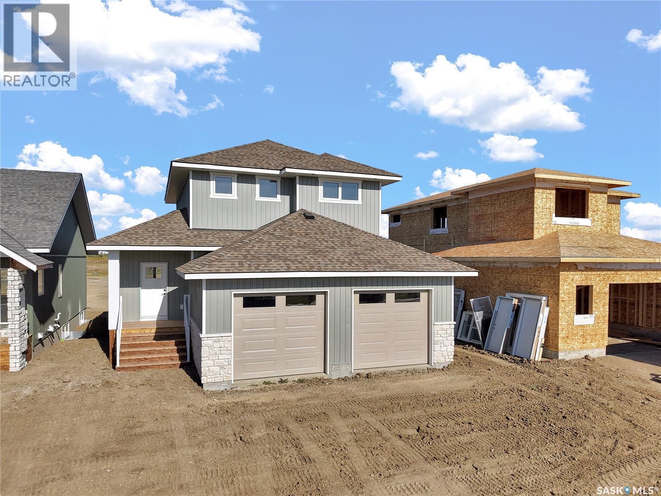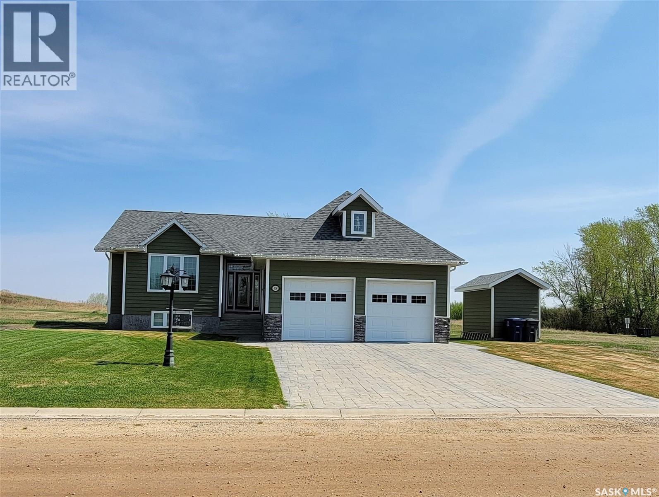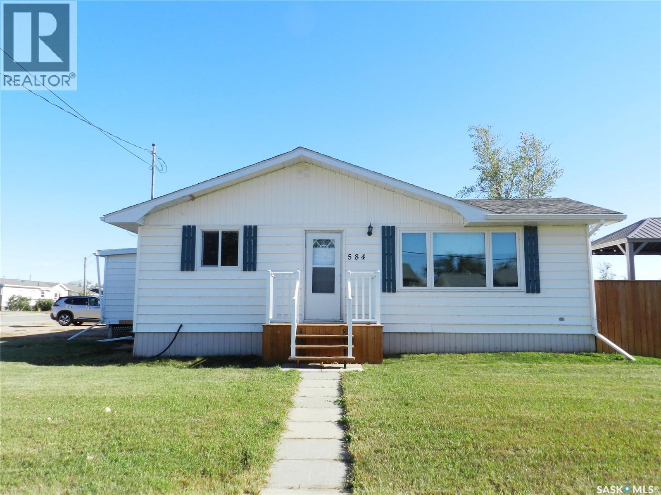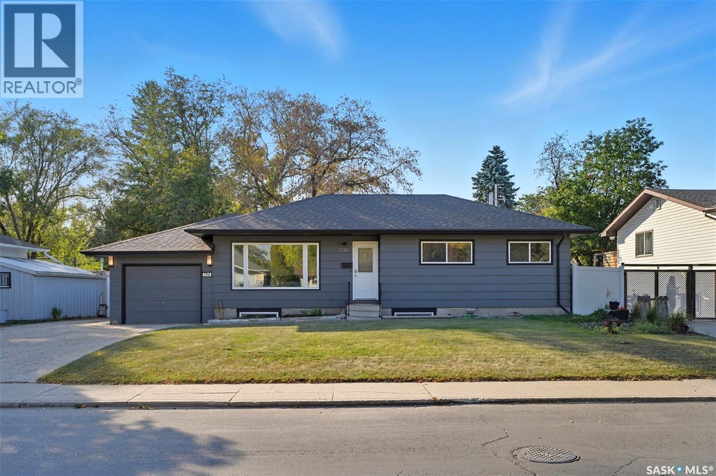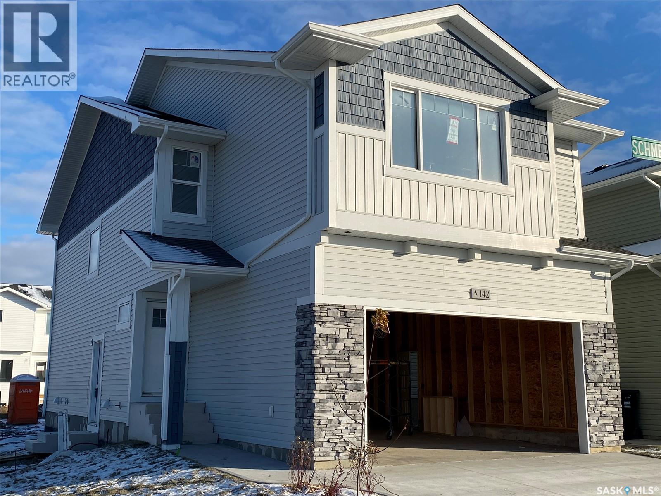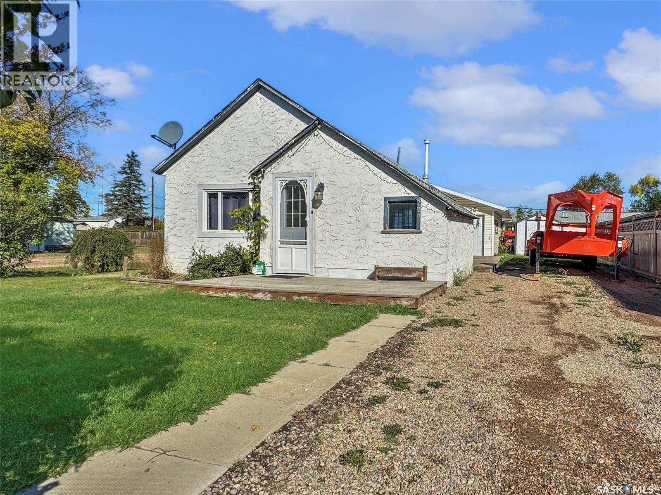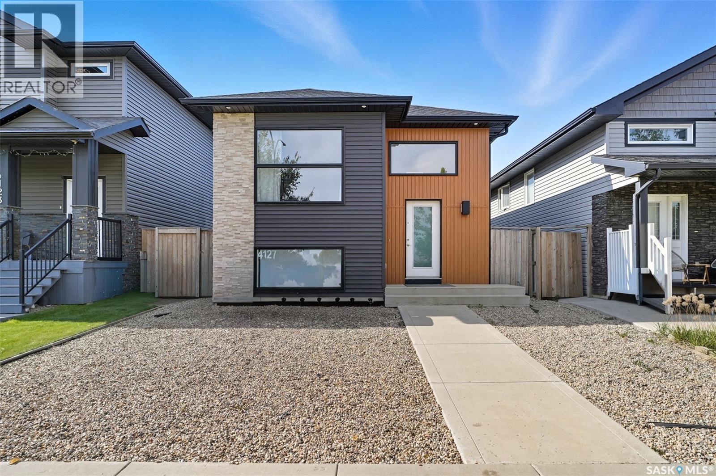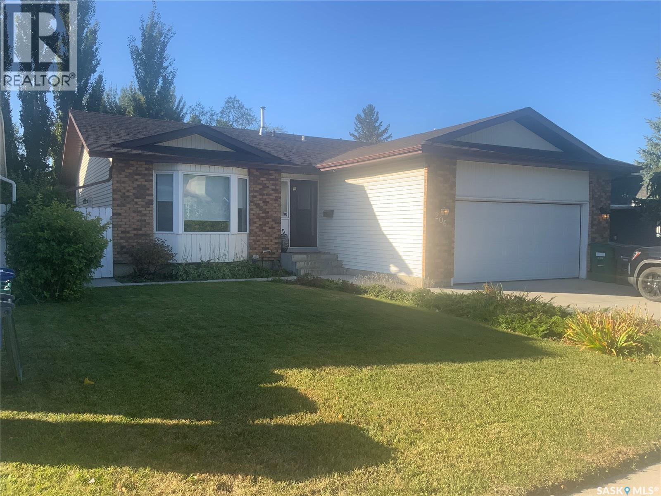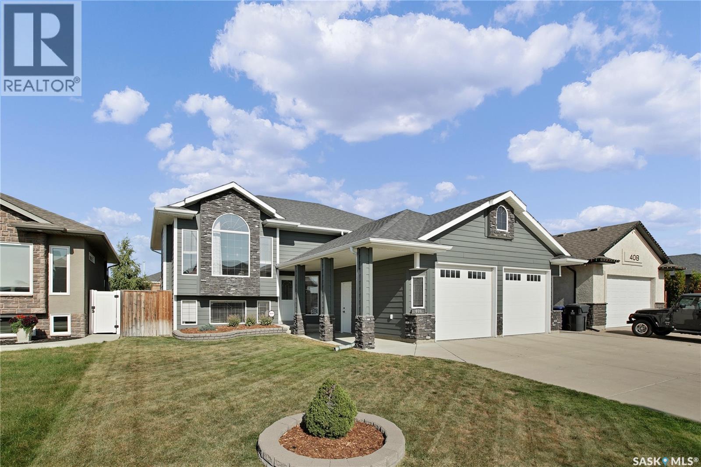
Highlights
Description
- Home value ($/Sqft)$415/Sqft
- Time on Housefulnew 6 hours
- Property typeSingle family
- StyleBi-level
- Year built2011
- Mortgage payment
Welcome to this impressive bi-level home located in The Legends, offering not one but two heated garages—an oversized 25’ x 24’ attached garage plus a 19’ x 20’ detached garage, perfect for vehicles, hobbies, or extra storage. Step inside the spacious front foyer, where an open staircase leads you to both the lower level and the main floor. The thoughtfully designed open-concept main level is ideal for family living and entertaining. The modern kitchen features granite countertops, soft-close cabinetry, a raised island with eating bar, pantry, newer stove, upgraded lighting and fixtures, and large south-facing windows that flood the space with natural light. The bright living room flows seamlessly into the dining area, where a garden door opens onto a two-tier deck overlooking the fully landscaped yard. Enjoy evenings around the fire pit on the additional cement block patio. Down the hall, the primary suite offers a walk-in closet and 4-piece ensuite. Two additional bedrooms and a 4-piece main bath complete the upper level. The fully developed lower level provides even more living space, including a cozy family/rec room with fireplace, a very large bedroom, 3-piece bathroom, and a laundry area with newer washer and dryer. Outside, the fenced yard is fully finished and designed for relaxation and entertaining, with multiple spaces for barbecues, gatherings, and quiet evenings at home. This property combines modern comfort, smart design, and unbeatable garage space—all in one of Warman’s most sought-after neighbourhoods. (id:63267)
Home overview
- Cooling Central air conditioning
- Heat source Natural gas
- Heat type Forced air
- Fencing Fence
- Has garage (y/n) Yes
- # full baths 3
- # total bathrooms 3.0
- # of above grade bedrooms 4
- Lot desc Lawn, underground sprinkler
- Lot size (acres) 0.0
- Building size 1326
- Listing # Sk019380
- Property sub type Single family residence
- Status Active
- Family room 4.572m X 4.877m
Level: Basement - Laundry Measurements not available
Level: Basement - Bathroom (# of pieces - 3) Measurements not available
Level: Basement - Bedroom 6.096m X 4.572m
Level: Basement - Bathroom (# of pieces - 4) Measurements not available
Level: Main - Dining room 3.353m X 3.048m
Level: Main - Bedroom Measurements not available X 3.048m
Level: Main - Foyer 2.134m X 2.134m
Level: Main - Bedroom 3.048m X 3.048m
Level: Main - Kitchen Measurements not available X 3.353m
Level: Main - Bedroom 4.572m X Measurements not available
Level: Main - Living room 4.877m X Measurements not available
Level: Main - Bathroom (# of pieces - 4) Measurements not available
Level: Main
- Listing source url Https://www.realtor.ca/real-estate/28920529/406-hogan-way-warman
- Listing type identifier Idx

$-1,466
/ Month

