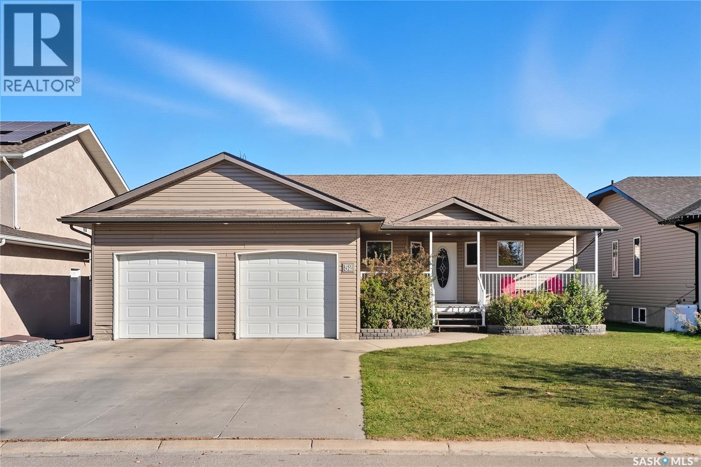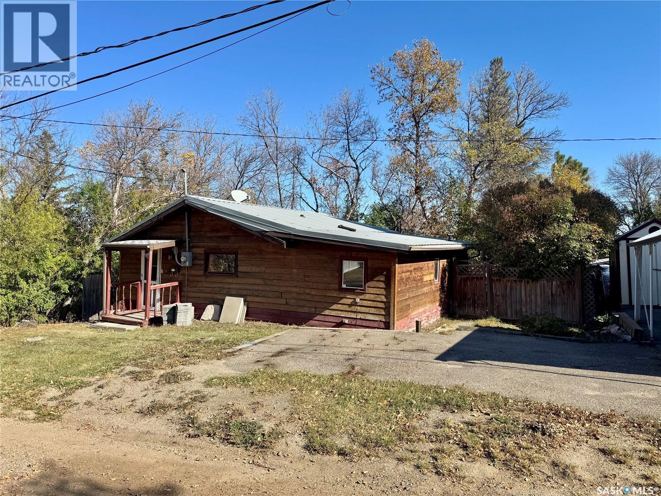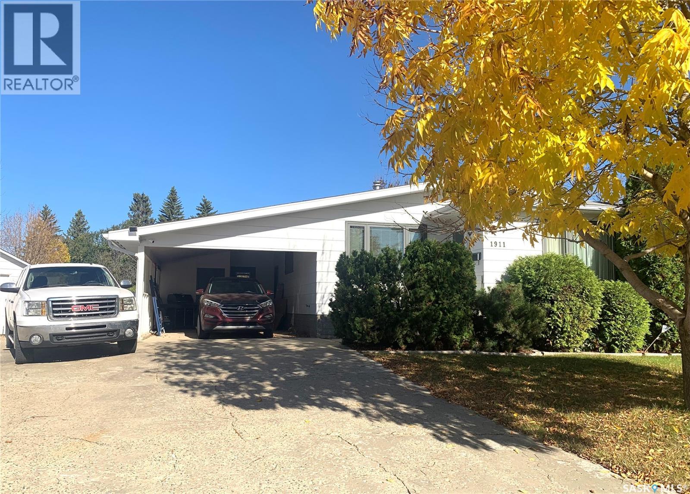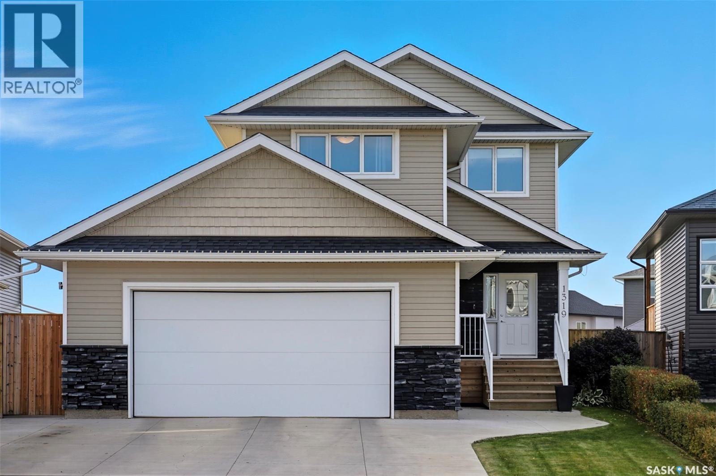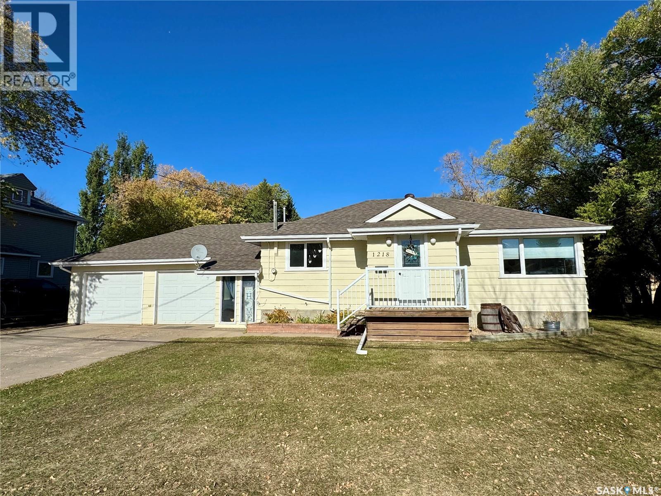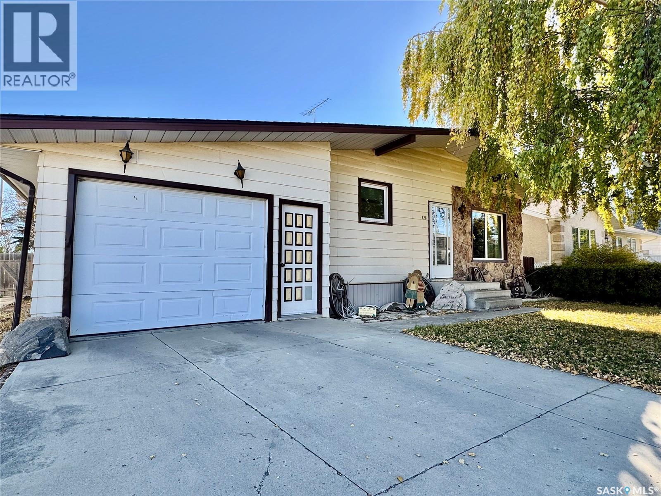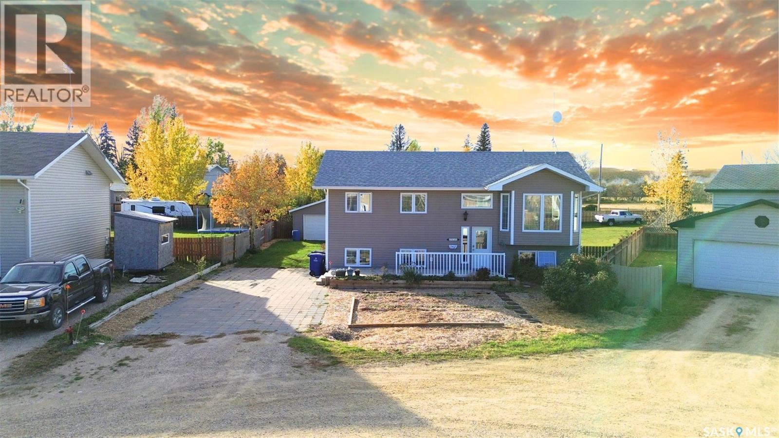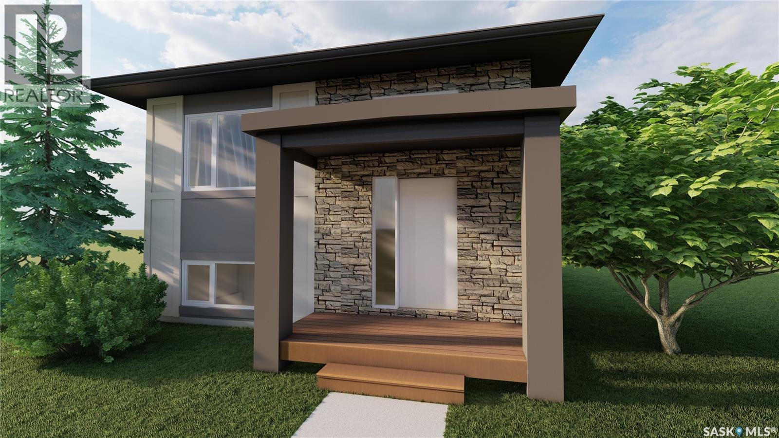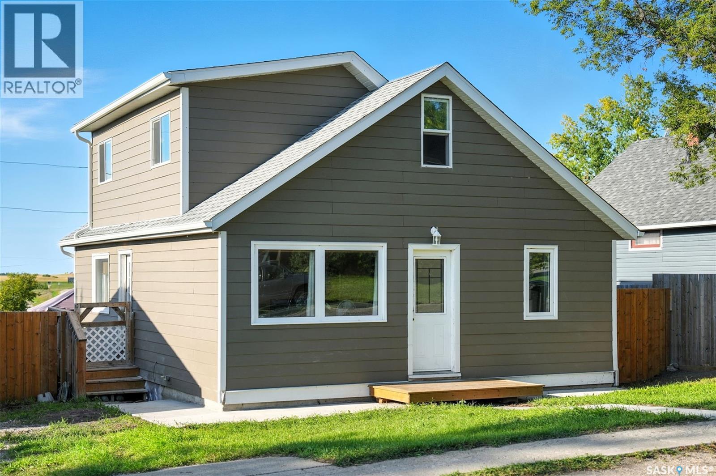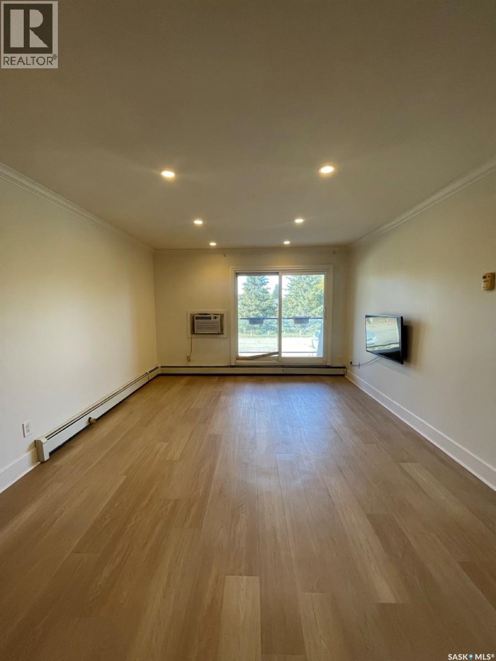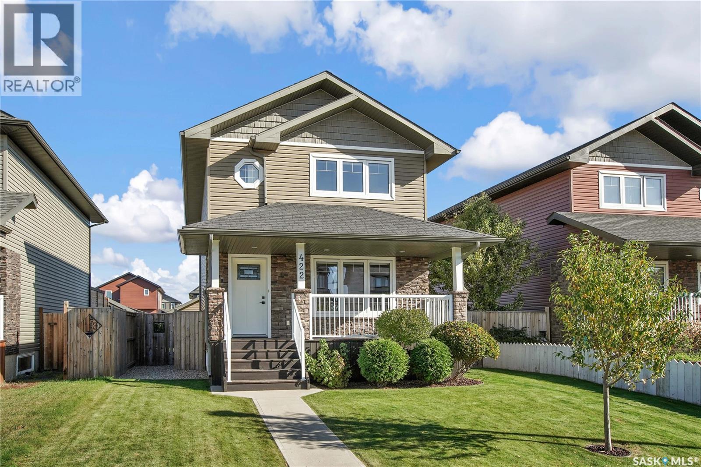
Highlights
Description
- Home value ($/Sqft)$328/Sqft
- Time on Housefulnew 9 hours
- Property typeSingle family
- Style2 level
- Year built2012
- Mortgage payment
Welcome home! This 1,280 sq. ft. two-storey offers fantastic value and wonderful family living. You’ll love the charming curb appeal with its covered front veranda, manicured lawn, and established shrubs. Inside, you’ll find a bright and comfortable layout designed for everyday living. The dining room features garden doors that open to a spacious deck and a beautifully landscaped, low-maintenance yard — ideal for family barbecues and outdoor fun. Upstairs offers 3 bedrooms, primary bedroom with a walk-in closet and ensuite bathroom. The basement is framed, insulated, and ready for your finishing touches — framed for a 4th bedroom and 4th bathroom. Additional highlights include central A/C and a 24 × 24 detached garage. Located just a few blocks from Traditions School and scenic walking paths, this home is perfectly situated for families. Warman offers the best of both worlds — small-town community feel with all the conveniences, and just a short, easy commute to Saskatoon. All appliances are included. Book your viewing today! (id:63267)
Home overview
- Heat source Natural gas
- Heat type Forced air
- # total stories 2
- Fencing Fence
- Has garage (y/n) Yes
- # full baths 4
- # total bathrooms 4.0
- # of above grade bedrooms 4
- Lot desc Lawn
- Lot dimensions 4068
- Lot size (acres) 0.09558271
- Building size 1280
- Listing # Sk020441
- Property sub type Single family residence
- Status Active
- Bedroom 2.743m X 2.642m
Level: 2nd - Ensuite bathroom (# of pieces - 3) 1.854m X 1.626m
Level: 2nd - Bathroom (# of pieces - 4) 2.159m X 1.854m
Level: 2nd - Bedroom 2.743m X 2.642m
Level: 2nd - Bedroom 3.835m X 3.48m
Level: 2nd - Bedroom 2.743m X 2.489m
Level: Basement - Family room 5.309m X 3.353m
Level: Basement - Laundry 2.438m X 2.362m
Level: Basement - Bathroom (# of pieces - 3) 1.829m X 1.829m
Level: Basement - Kitchen 4.089m X 2.489m
Level: Main - Foyer 2.032m X 1.854m
Level: Main - Living room 3.861m X 3.505m
Level: Main - Dining room 3.353m X 3.175m
Level: Main - Bathroom (# of pieces - 2) 1.524m X 1.346m
Level: Main
- Listing source url Https://www.realtor.ca/real-estate/28972378/422-redwood-crescent-warman
- Listing type identifier Idx

$-1,120
/ Month

