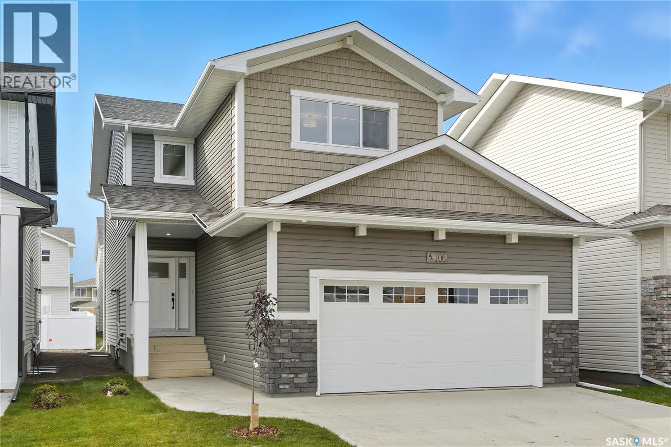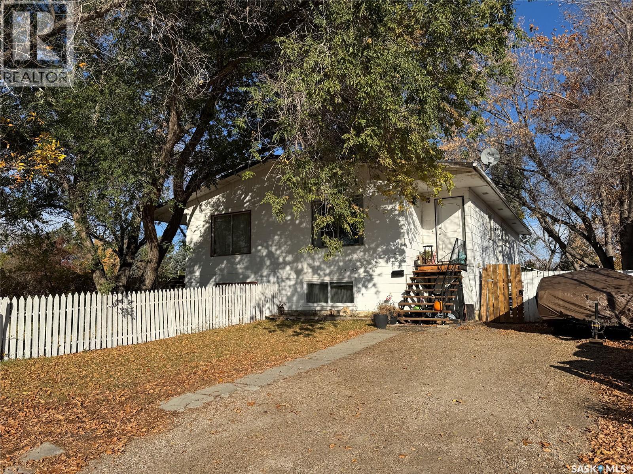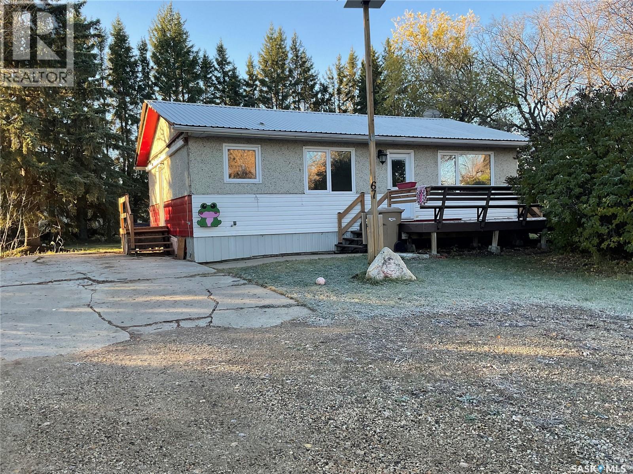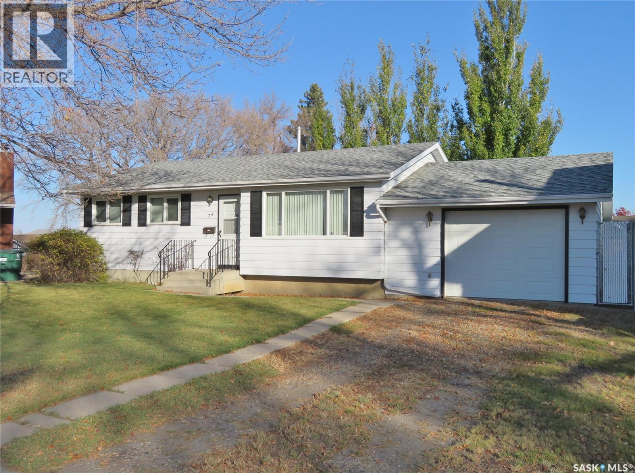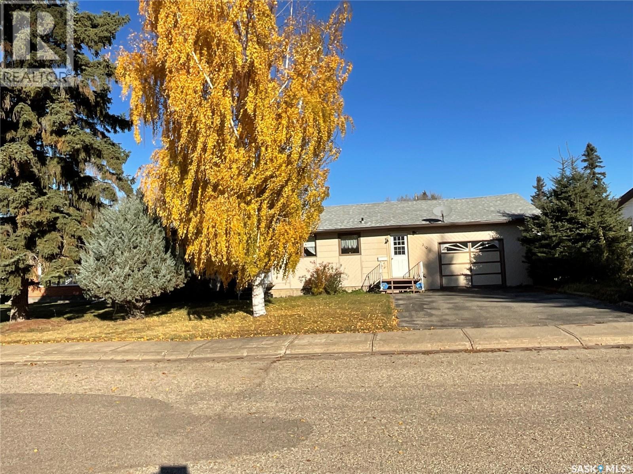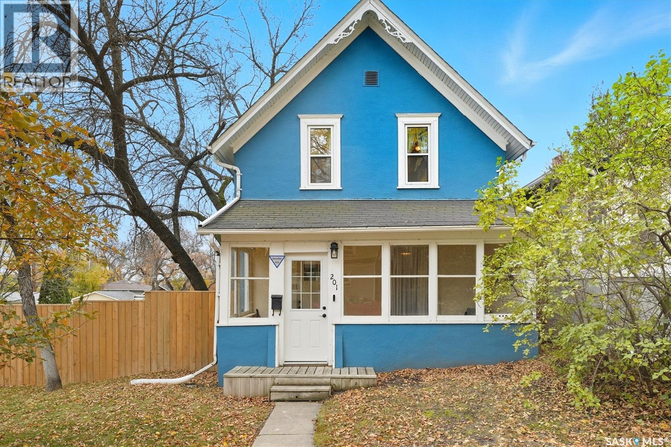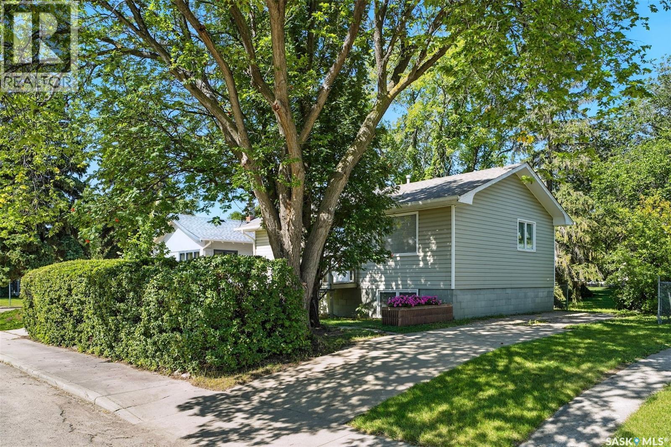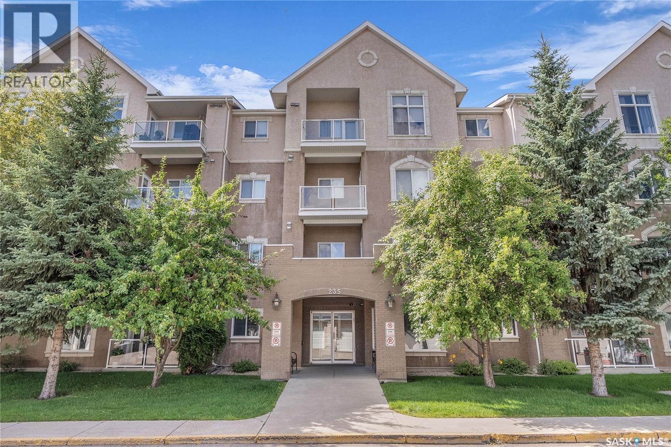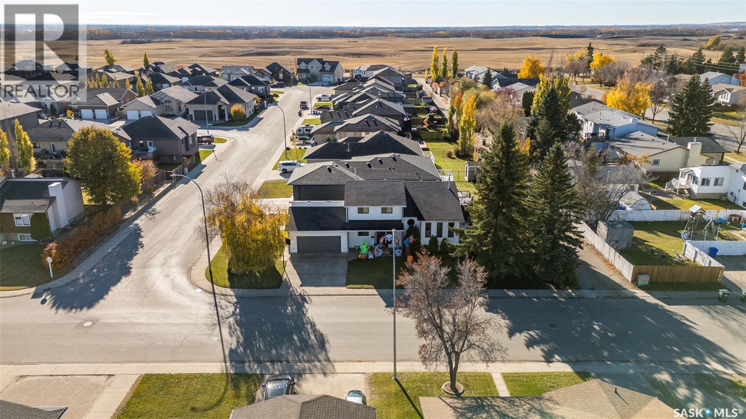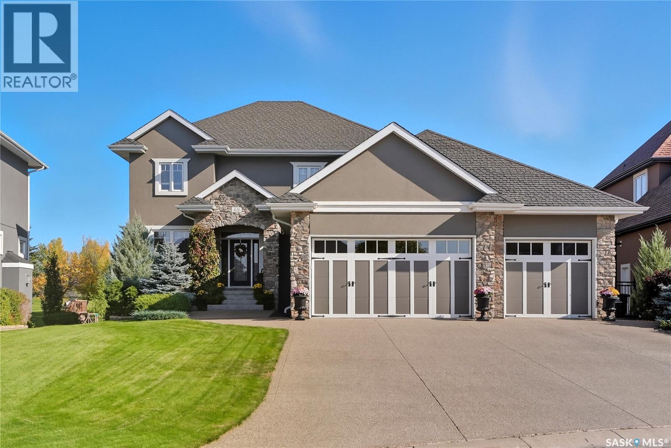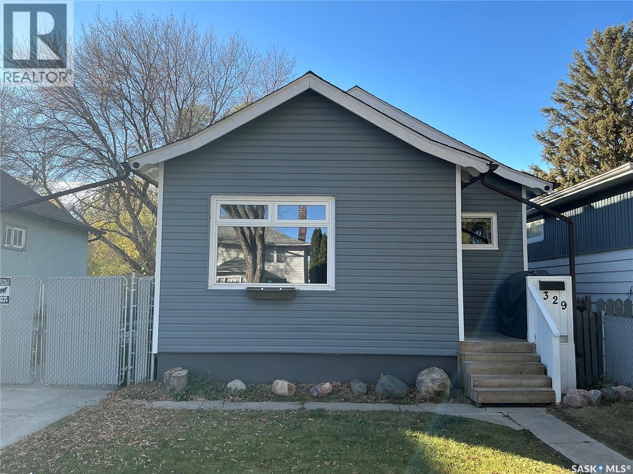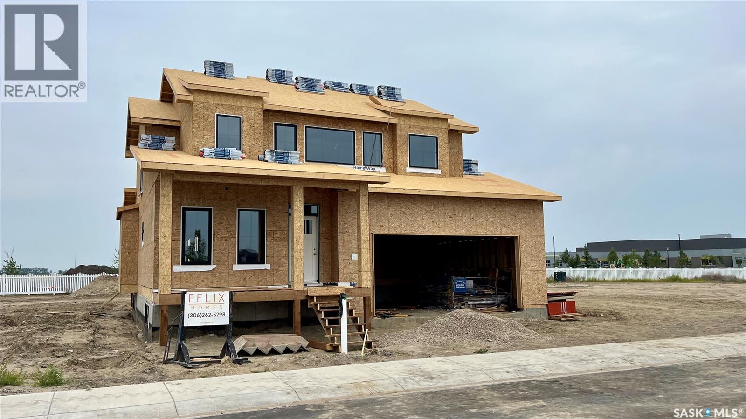
Highlights
This home is
190%
Time on Houseful
142 Days
Home features
Fireplace
Warman
3.81%
Description
- Home value ($/Sqft)$418/Sqft
- Time on Houseful142 days
- Property typeSingle family
- Style2 level
- Year built2025
- Mortgage payment
Welcome to 436 Augusta Blvd, Warman! this beautiful Country Modern home will offer you comfort and luxury. The home is open concept with a grand kitchen that has a large island, double fridge, and a walk-in pantry. The great room has a gas fireplace with shelves on either side. away from the main area is the den and a 2-pc bathroom. Laundry is conveniently located in the mudroom! Heading upstairs is a grand primary bedroom with a vaulted ceiling, walk-in closet, and a large 5-pc Ensuite. there are 3 more large bedrooms upstairs with a jack and Jill 5-pc bathroom. Contact your favourite realtor for more information! (id:63267)
Home overview
Amenities / Utilities
- Heat source Natural gas
- Heat type Forced air
Exterior
- # total stories 2
- Has garage (y/n) Yes
Interior
- # full baths 3
- # total bathrooms 3.0
- # of above grade bedrooms 4
Lot/ Land Details
- Lot desc Lawn
- Lot dimensions 6560
Overview
- Lot size (acres) 0.15413533
- Building size 2390
- Listing # Sk007999
- Property sub type Single family residence
- Status Active
Rooms Information
metric
- Bathroom (# of pieces - 5) Measurements not available
Level: 2nd - Bedroom 3.048m X 3.378m
Level: 2nd - Primary bedroom 4.267m X 4.877m
Level: 2nd - Bedroom 3.81m X 2.896m
Level: 2nd - Bedroom 3.454m X 2.794m
Level: 2nd - Ensuite bathroom (# of pieces - 5) Measurements not available
Level: 2nd - Family room 4.978m X 5.385m
Level: Basement - Bedroom 3.251m X 2.896m
Level: Basement - Other 2.134m X 4.724m
Level: Basement - Office 3.353m X 3.759m
Level: Basement - Bathroom (# of pieces - 2) Measurements not available
Level: Main - Den 3.353m X 3.2m
Level: Main - Other 1.981m X 4.42m
Level: Main - Other 4.166m X 4.877m
Level: Main - Foyer 2.946m X 1.575m
Level: Main - Kitchen 2.743m X 5.182m
Level: Main - Dining room 2.743m X 5.791m
Level: Main
SOA_HOUSEKEEPING_ATTRS
- Listing source url Https://www.realtor.ca/real-estate/28407641/436-augusta-boulevard-warman
- Listing type identifier Idx
The Home Overview listing data and Property Description above are provided by the Canadian Real Estate Association (CREA). All other information is provided by Houseful and its affiliates.

Lock your rate with RBC pre-approval
Mortgage rate is for illustrative purposes only. Please check RBC.com/mortgages for the current mortgage rates
$-2,664
/ Month25 Years fixed, 20% down payment, % interest
$
$
$
%
$
%

Schedule a viewing
No obligation or purchase necessary, cancel at any time
Nearby Homes
Real estate & homes for sale nearby

