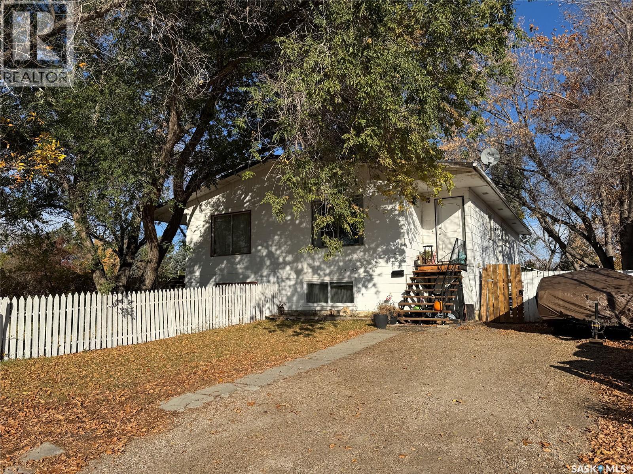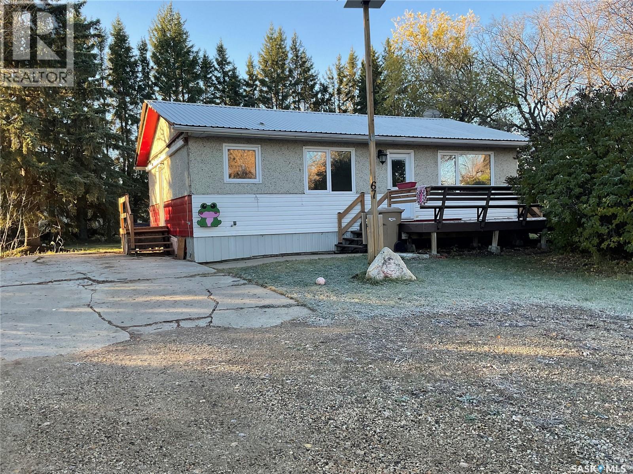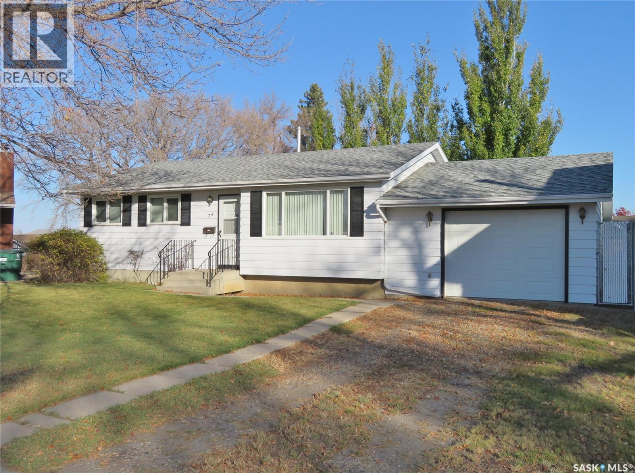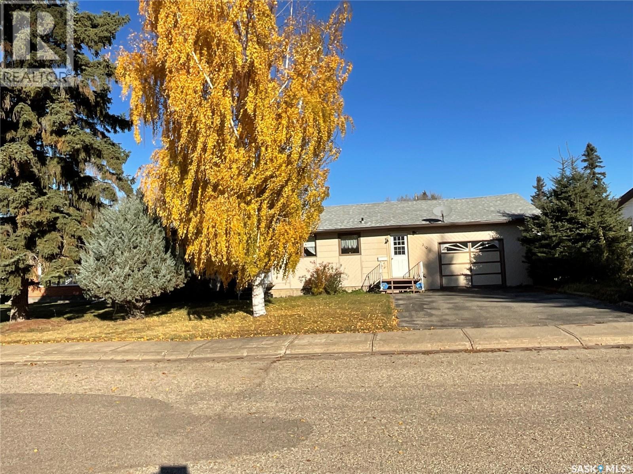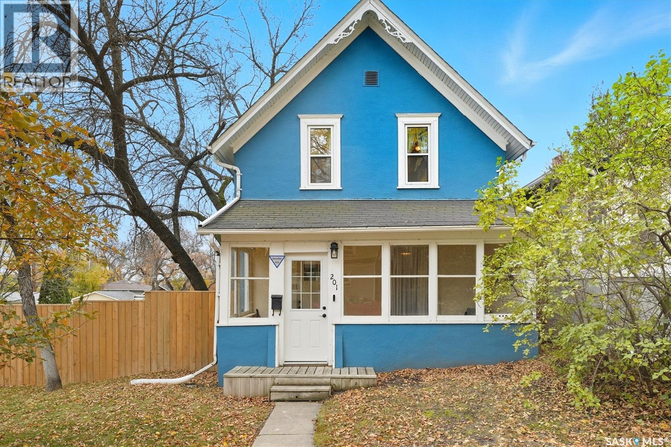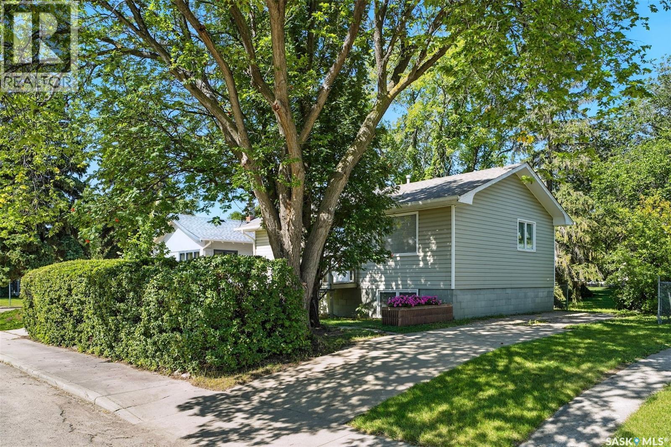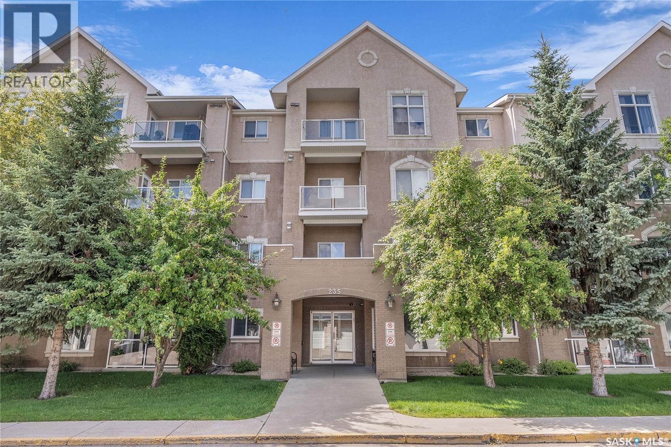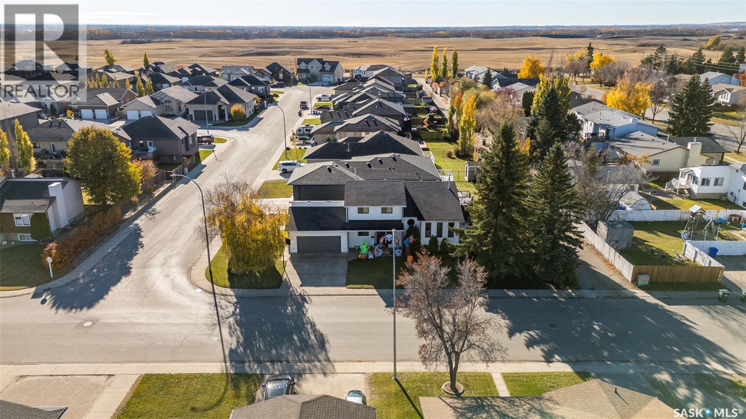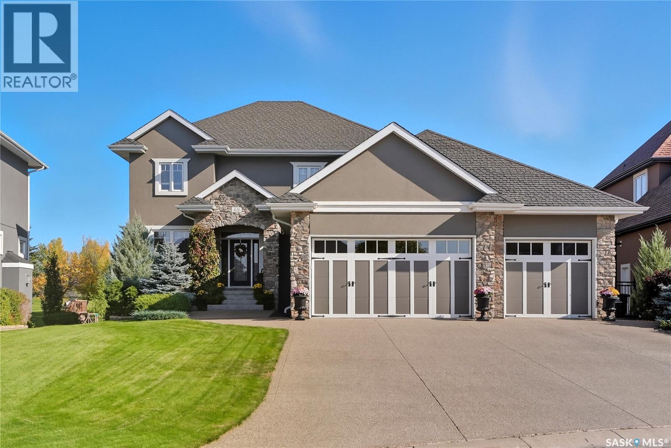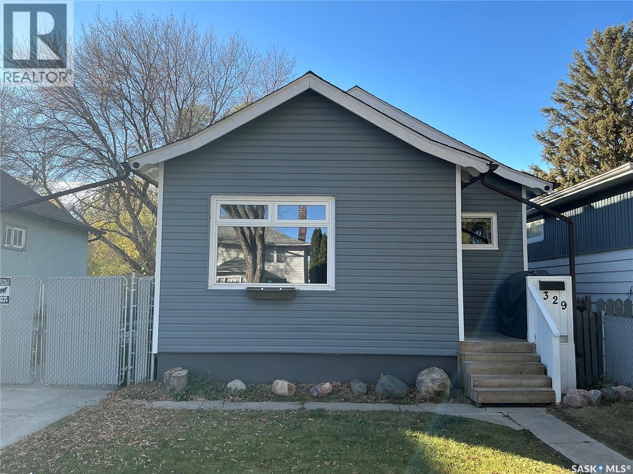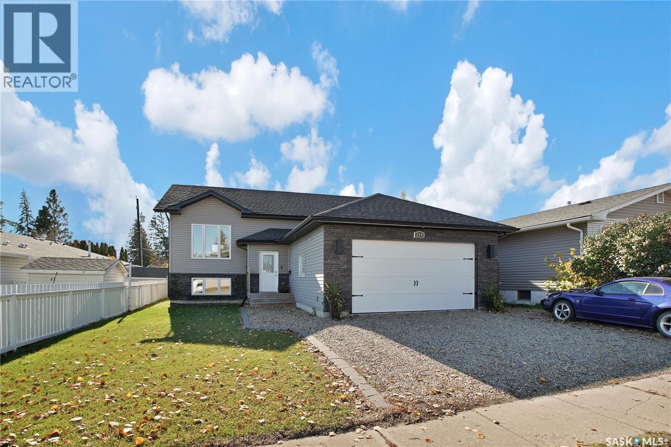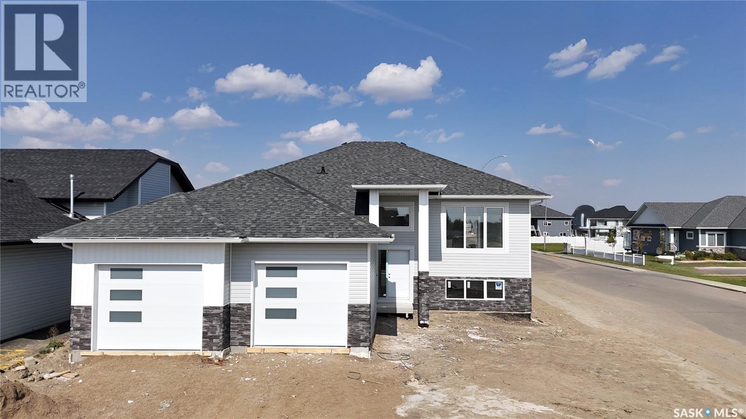
Highlights
Description
- Home value ($/Sqft)$406/Sqft
- Time on Houseful44 days
- Property typeSingle family
- StyleBi-level
- Year built2025
- Mortgage payment
Luxury Living!! This brand new 1,452 sq. ft. bi-level built by Taj Homes is located on a quiet corner lot in Warman, near The Legends Golf Course, with back alley access. The home features 9' ceilings, large triple pane windows, and luxury vinyl plank flooring throughout. The kitchen includes ceiling-height cabinetry, quartz countertops, a spacious island, and a full set of stainless steel appliances. The primary bedroom offers a walk-in closet and a beautifully finished ensuite with ceiling-high tiled walls. Two additional bedrooms, a 4-piece bath with matching tile, and a separate laundry room tiled and with cabinetry to complete the main floor. Additional highlights include an on-demand water heater, high-end fixtures, detailed millwork, a covered Duradeck deck, and a heated, insulated double attached oversized garage with a concrete driveway. Energy-efficient construction and modern exterior finishes, including vinyl siding with stone accents, add to the home’s appeal. Dont miss out on this property with customization potential!! Basement Development and landscaping is possible, contact for pricing!! Contact your favourite agent today and come check this out! (id:63267)
Home overview
- Cooling Air exchanger
- Heat source Natural gas
- Heat type Forced air
- Has garage (y/n) Yes
- # full baths 2
- # total bathrooms 2.0
- # of above grade bedrooms 3
- Lot size (acres) 0.0
- Building size 1452
- Listing # Sk017947
- Property sub type Single family residence
- Status Active
- Other Level: Basement
- Bedroom 3.15m X 3.099m
Level: Main - Living room Measurements not available X 4.572m
Level: Main - Kitchen 3.962m X 3.454m
Level: Main - Dining room 3.962m X Measurements not available
Level: Main - Primary bedroom 4.572m X 3.556m
Level: Main - Bedroom 3.226m X 3.099m
Level: Main - Bathroom (# of pieces - 4) Level: Main
- Laundry 0m X NaNm
Level: Main - Ensuite bathroom (# of pieces - 5) Level: Main
- Listing source url Https://www.realtor.ca/real-estate/28838921/501-jones-crescent-warman
- Listing type identifier Idx

$-1,573
/ Month

