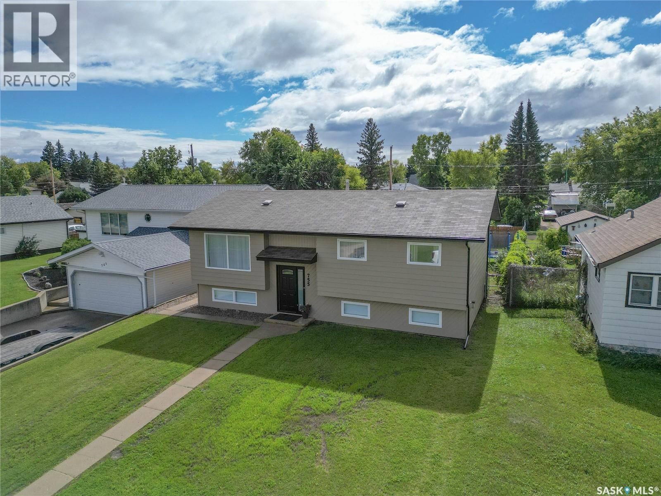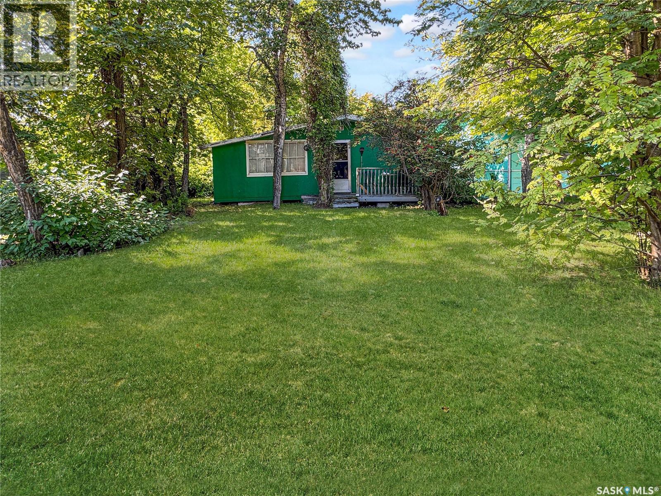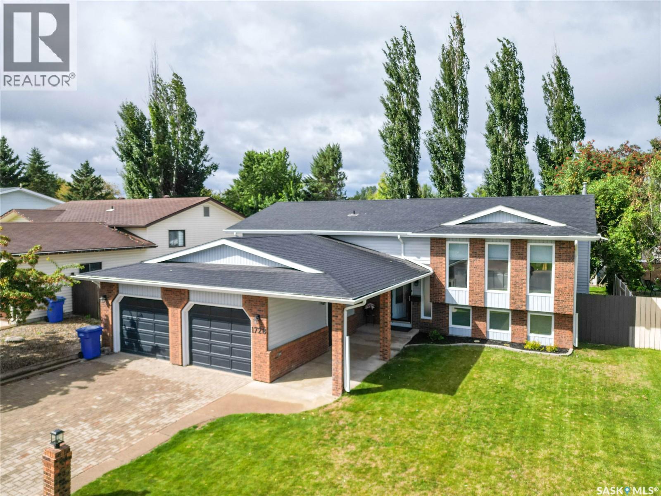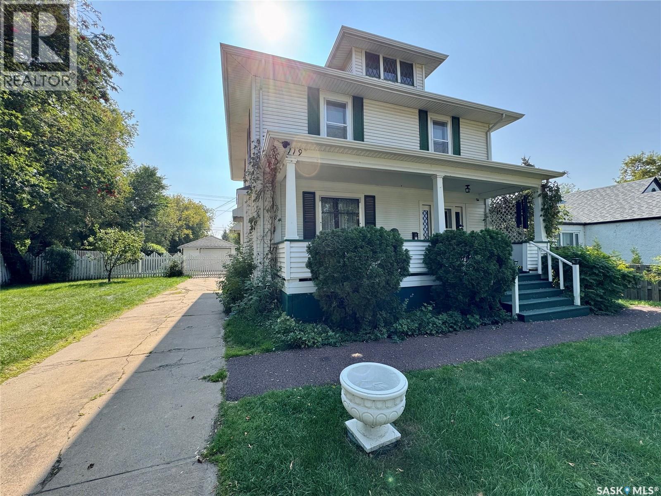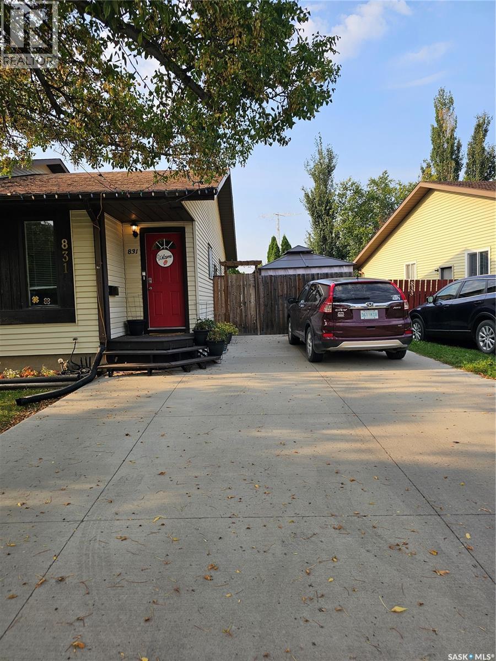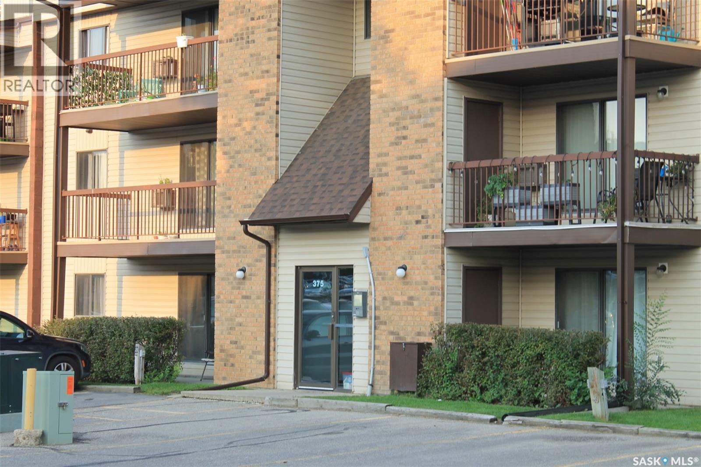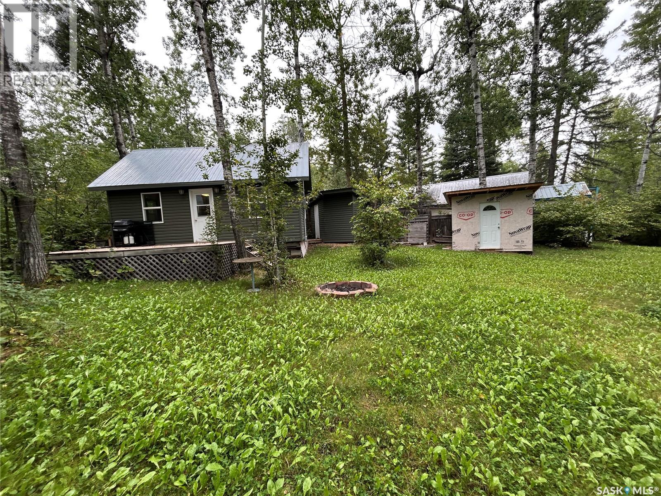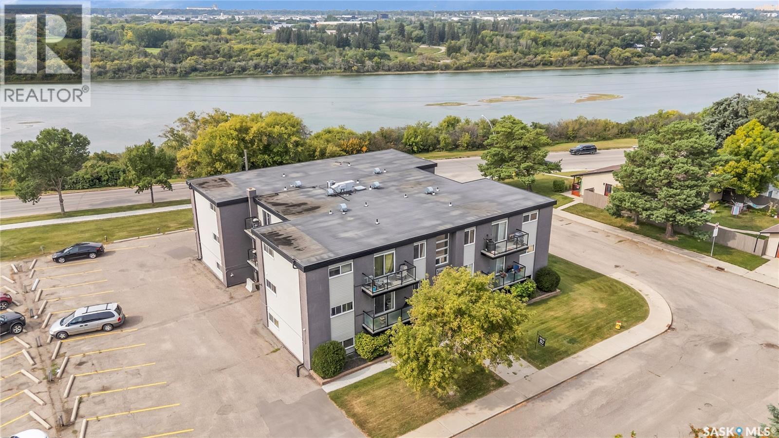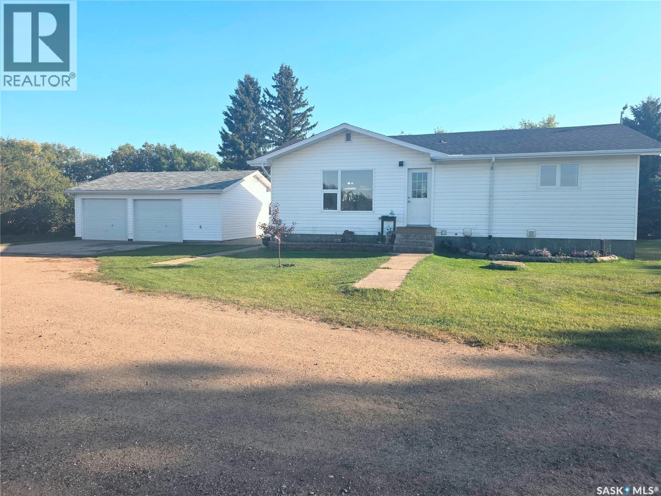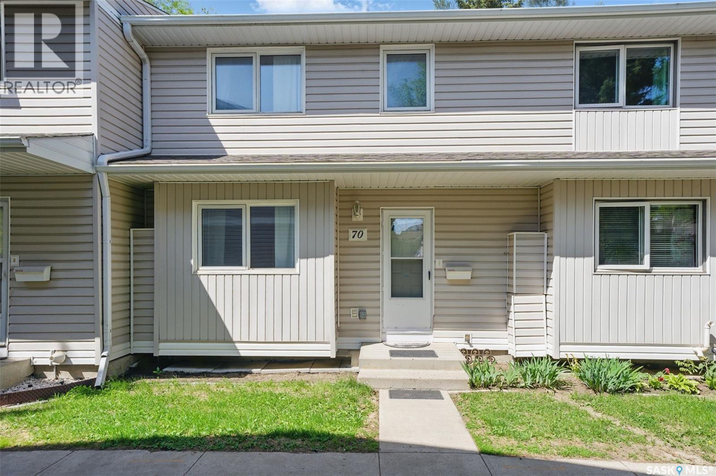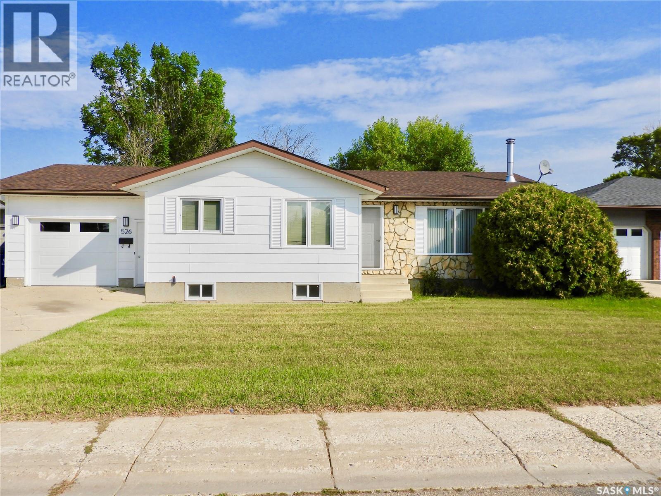
Highlights
Description
- Home value ($/Sqft)$312/Sqft
- Time on Housefulnew 7 hours
- Property typeSingle family
- StyleBungalow
- Year built1983
- Mortgage payment
Welcome home to 526 Wilken Crescent, 1296 square foot bungalow in Warman prime location backing green space! Centrally located on a quiet Crescent in Warman near schools. The home boasts 3 bedrooms and 2 baths up and 2 bedrooms and 1 bath down, main floor with large living room with wood fireplace that has been capped for insurance purposes, lots of extra storage, large kitchen open dinning area large windows, basement with huge open family room and games room area, 3 pce bath, 2 good size bedrooms and large utility room. Single attached garage with bonus nat gas heater, huge yard backing park, large garden shed, large RV parking area and room on the 70 X 144 lot for massive detached garage, the list goes on! shows easy. As per the Seller’s direction, all offers will be presented on 09/12/2025 6:00PM. (id:63267)
Home overview
- Heat source Natural gas
- Heat type Forced air
- # total stories 1
- Fencing Fence
- Has garage (y/n) Yes
- # full baths 3
- # total bathrooms 3.0
- # of above grade bedrooms 5
- Lot desc Lawn, garden area
- Lot dimensions 1001.8
- Lot size (acres) 0.023538534
- Building size 1296
- Listing # Sk017703
- Property sub type Single family residence
- Status Active
- Bedroom 2.616m X 2.87m
Level: Basement - Family room 3.708m X 8.128m
Level: Basement - Bedroom 2.819m X 3.912m
Level: Basement - Laundry 4.572m X 6.706m
Level: Basement - Bathroom (# of pieces - 3) 0m X NaNm
Level: Basement - Living room 3.81m X 5.486m
Level: Main - Kitchen 2.743m X 3.302m
Level: Main - Dining room 3.048m X 3.962m
Level: Main - Bedroom 2.87m X 3.175m
Level: Main - Bathroom (# of pieces - 4) 0m X NaNm
Level: Main - Bathroom (# of pieces - 2) 0m X NaNm
Level: Main - Foyer 1.753m X 1.956m
Level: Main - Bedroom 3.175m X 4.267m
Level: Main - Bedroom 3.048m X Measurements not available
Level: Main
- Listing source url Https://www.realtor.ca/real-estate/28833366/526-wilken-crescent-e-warman
- Listing type identifier Idx

$-1,080
/ Month

