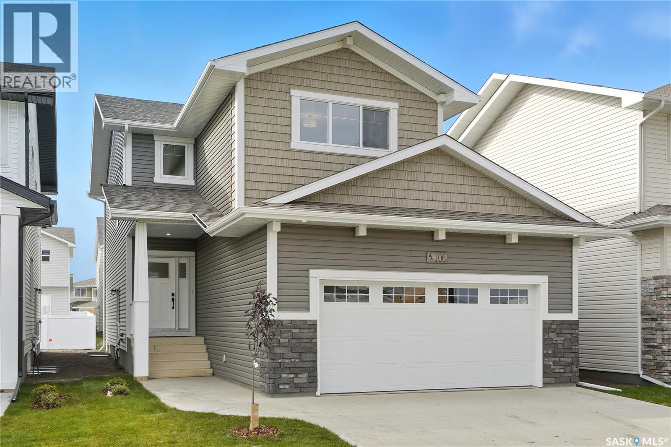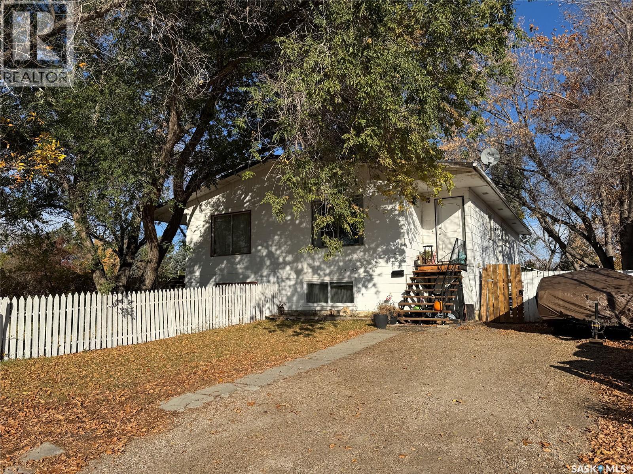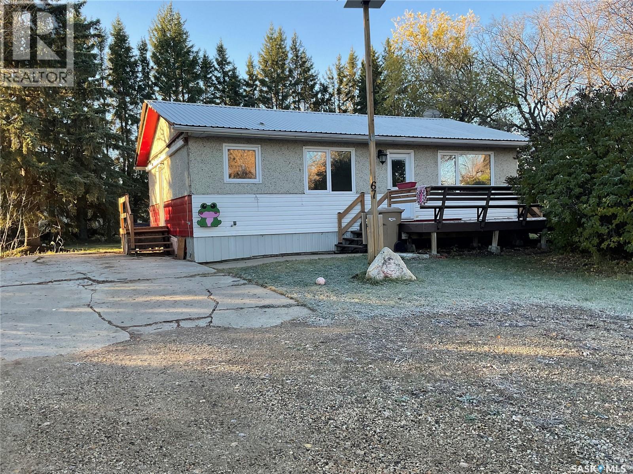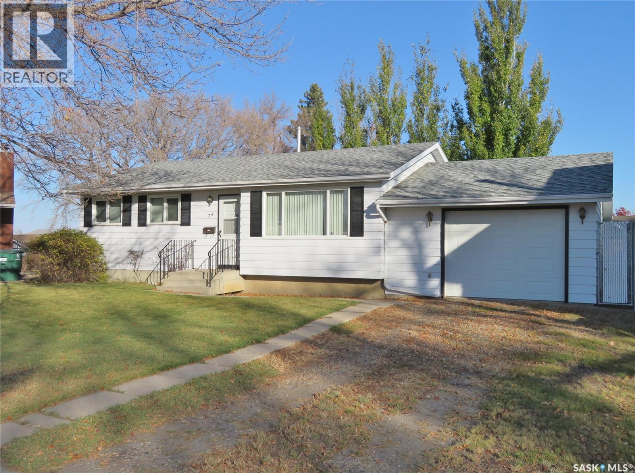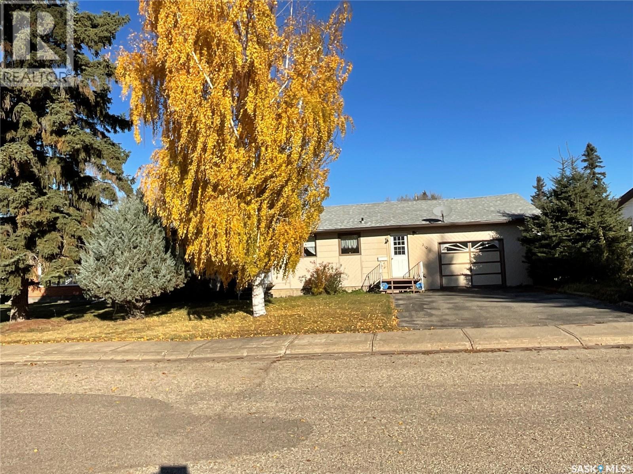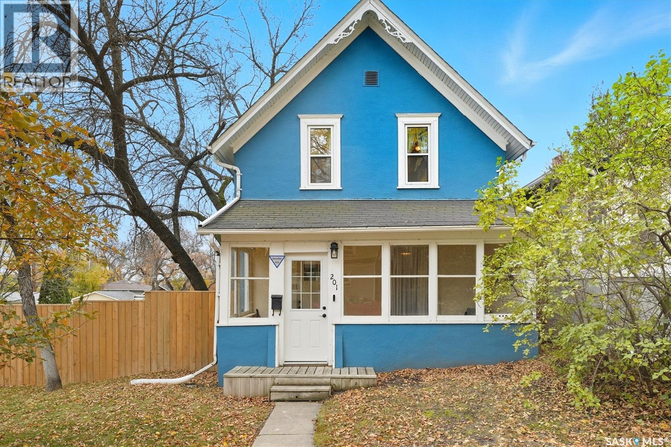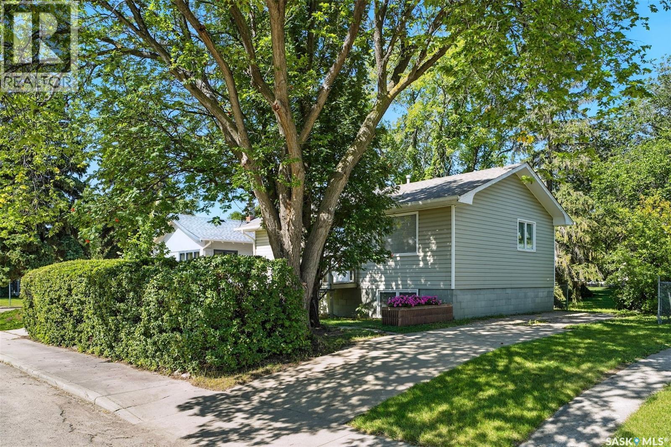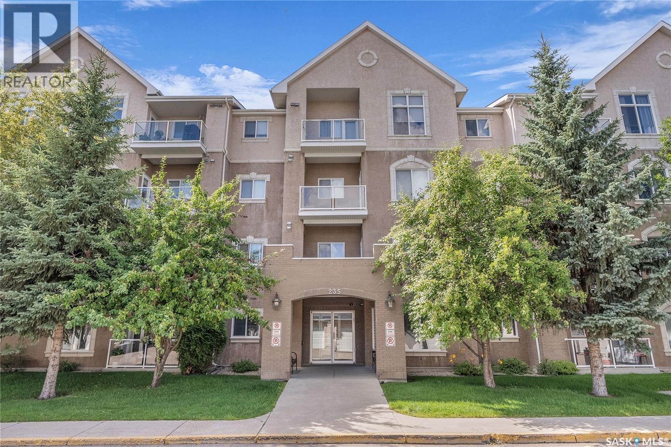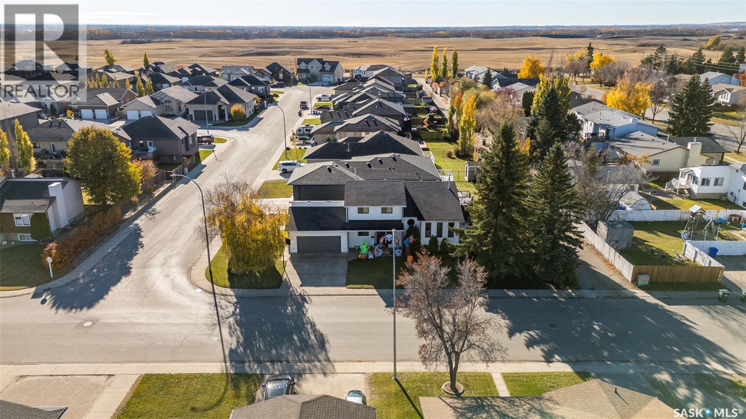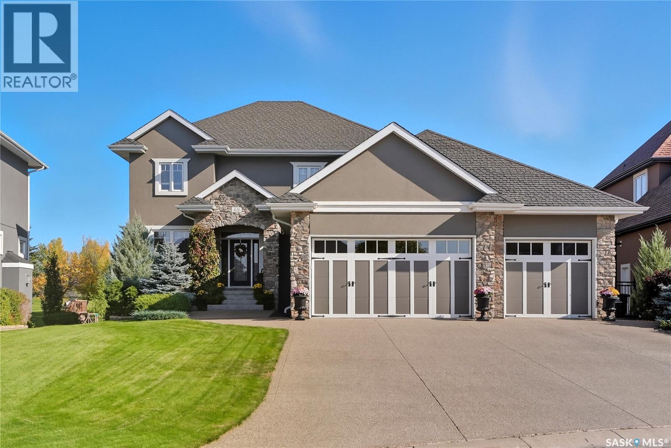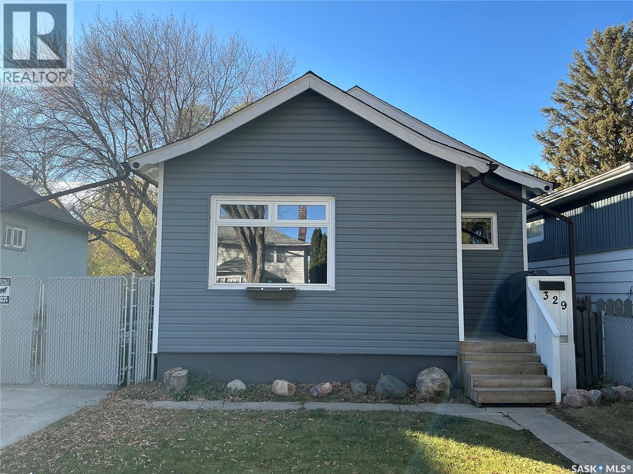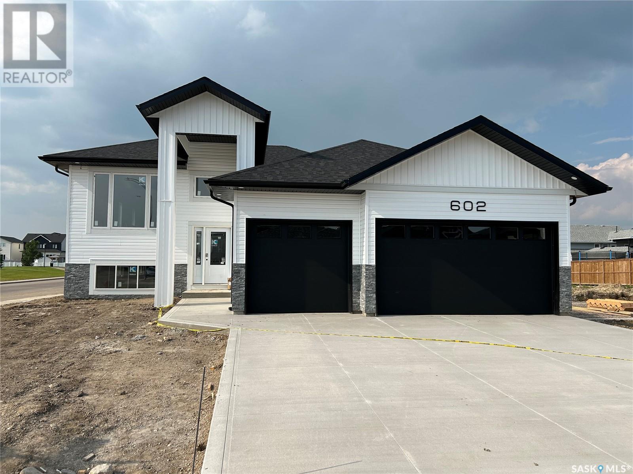
Highlights
Description
- Home value ($/Sqft)$415/Sqft
- Time on Houseful154 days
- Property typeSingle family
- StyleBi-level
- Lot size6,098 Sqft
- Year built2025
- Mortgage payment
Great opportunity to live in a brand new home in Warman close to the Legends Golf Course, Sports Centre, grocery stores and all other amenities. 1,530 sqft bi-level. Spacious/open concept with extra high 9’ ceilings up and 9' down giving it a light/bright/ modern feel. Main level is perfect for entertaining guests. Kitchen has pantry, tile backsplash, quartz countertops and ample cupboard storage. You'll love the luxurious en-suite bathroom off the primary bedroom with double sink, soaker tub & beautiful custom tile shower. Lots of high-end finishings throughout with upgraded vinyl flooring, unique fixtures, and tile work. Other notable features include a gorgeous electric fireplace in the living room & a covered deck (vinyl deck/ no stairs). Also has an insulated triple attached garage and a triple concrete driveway. South facing front with lovely street appeal. Established local builder, Blanket New Home Warranty, call today! (id:63267)
Home overview
- Heat source Natural gas
- Heat type Forced air
- Has garage (y/n) Yes
- # full baths 2
- # total bathrooms 2.0
- # of above grade bedrooms 3
- Lot dimensions 0.14
- Lot size (acres) 0.14
- Building size 1530
- Listing # Sk006663
- Property sub type Single family residence
- Status Active
- Laundry 3.404m X 1.829m
Level: Basement - Family room 4.42m X 3.429m
Level: Basement - Games room 4.47m X 4.013m
Level: Basement - Bedroom 3.277m X 3.658m
Level: Basement - Storage 3.15m X 5.029m
Level: Basement - Bathroom (# of pieces - 4) Measurements not available
Level: Basement - Family room 5.715m X 3.454m
Level: Basement - Bedroom 3.404m X 3.556m
Level: Main - Living room 5.182m X 3.531m
Level: Main - Bathroom (# of pieces - 5) Measurements not available
Level: Main - Kitchen 3.505m X 4.216m
Level: Main - Dining room 3.353m X 3.658m
Level: Main - Primary bedroom 4.166m X 3.861m
Level: Main - Foyer 2.337m X 2.743m
Level: Main - Bathroom (# of pieces - 4) Measurements not available
Level: Main - Bedroom 3.404m X 3.734m
Level: Main
- Listing source url Https://www.realtor.ca/real-estate/28354693/602-weir-crescent-warman
- Listing type identifier Idx

$-1,693
/ Month

