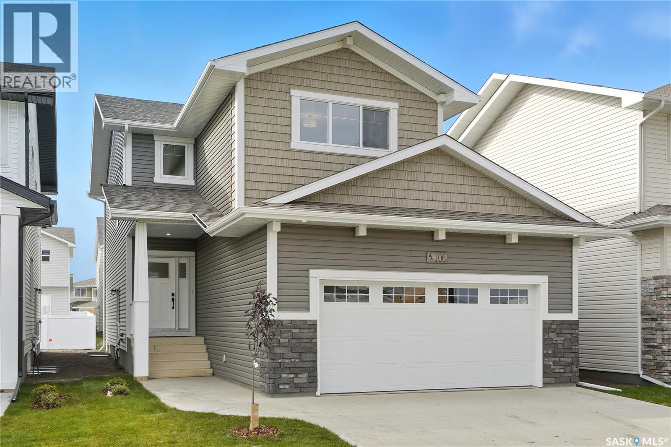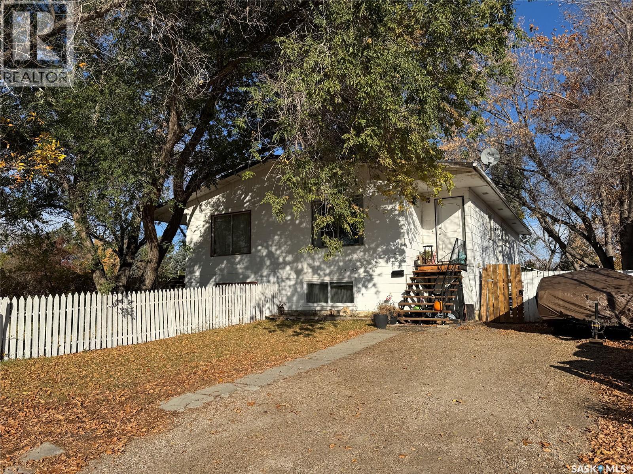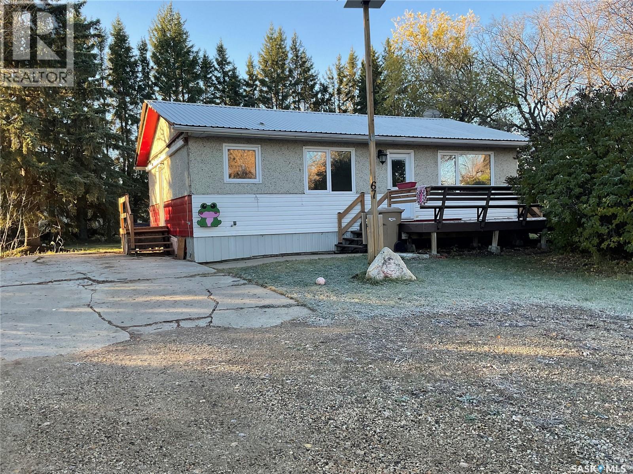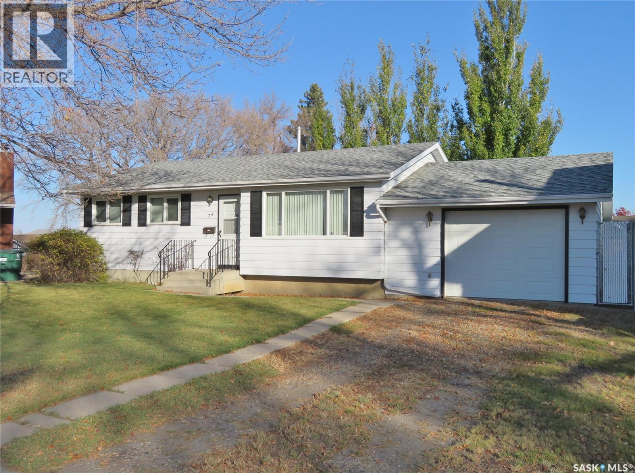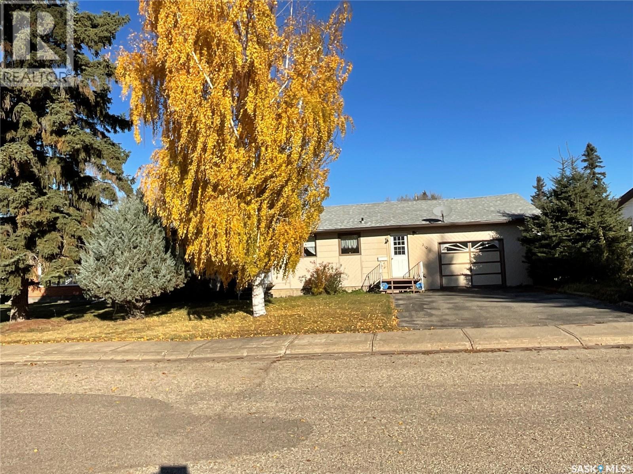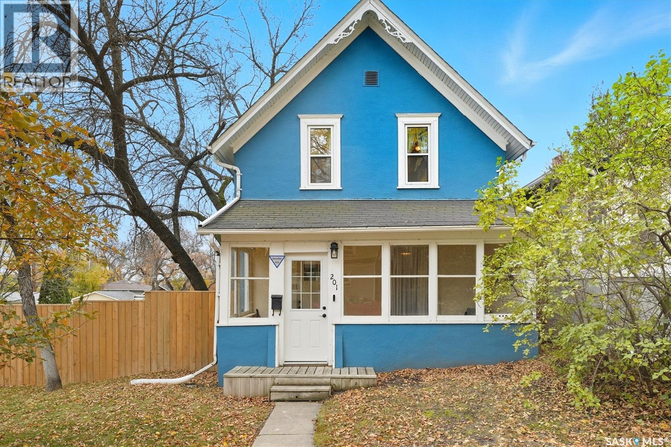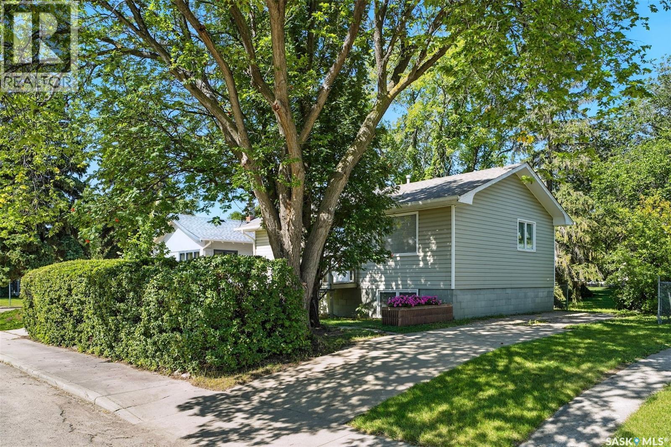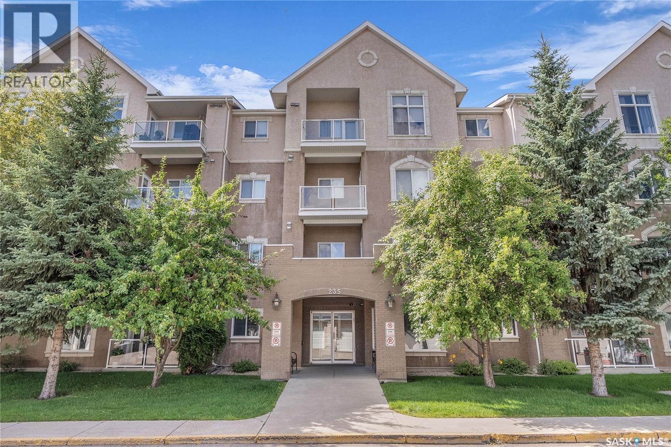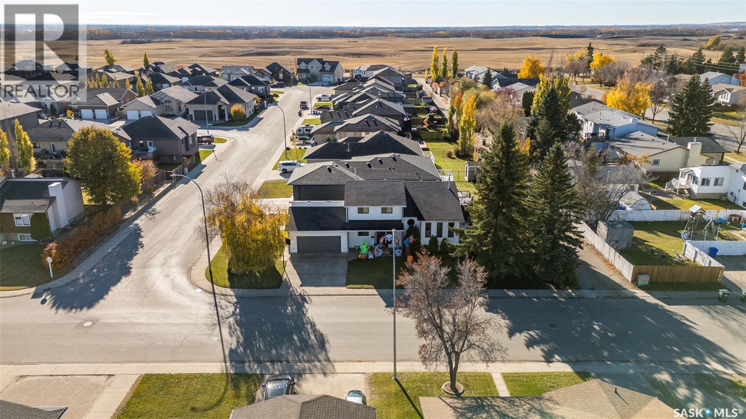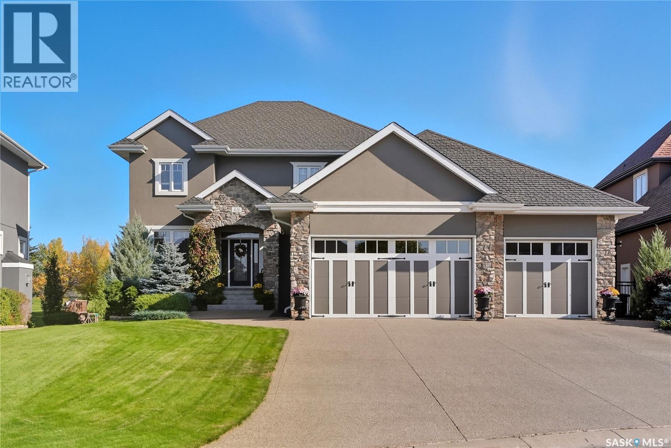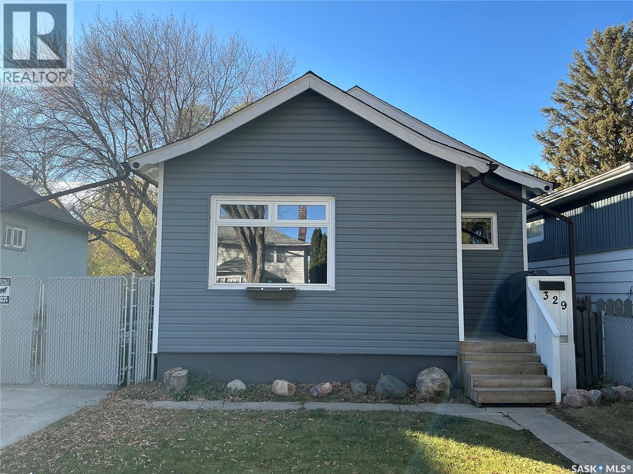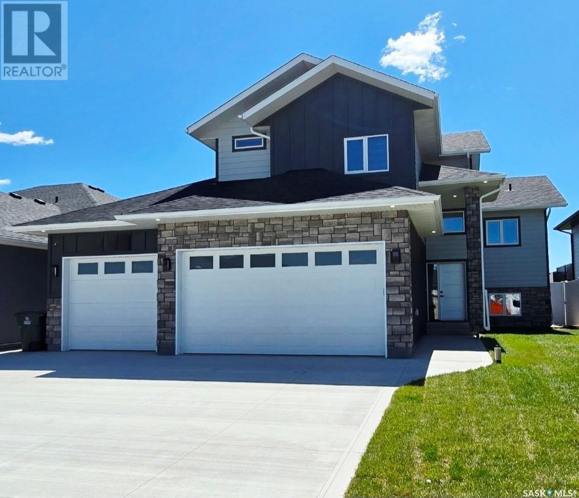
Highlights
Description
- Home value ($/Sqft)$466/Sqft
- Time on Houseful112 days
- Property typeSingle family
- StyleBi-level
- Year built2025
- Mortgage payment
Home is not started yet. This large modified bi level features 1620 square feet on 2 floors. When pulling up you have a triple car heated garage and a triple concrete driveway. The mix of stone and Hardi Board will make you excited to see what else this home has to offer. When entering you are greeted with a large entry way, tons of windows with natural light and high ceilings. The family room has a large window overlooking the front yard allowing tons of natural light, and also comes with a feature wall and electric fireplace. The kitchen has tons of cabinet and counter space, and full set of appliances, and an open concept layout. The primary bedroom is located on the main floor and features a 5 piece ensuite and large walk in closet. An additional bedroom, 4 piece washroom, and laundry room are also located on the main. The second level features an additional bedroom which comes with a walk in closet and its own 4 piece ensuite. The basement comes fully finished in this home. It features two additional bedrooms, a 4 piece washroom, large family room, and also comes with a wet bar. This would be the perfect space for entertaining. Additional features and upgrades include Stone and hardi exterior, heated and finished garage, driveway, all appliances, central air conditioning, maintenance free deck with aluminum railing. Don't miss out on this awesome opportunity. (id:63267)
Home overview
- Cooling Central air conditioning, air exchanger
- Heat source Natural gas
- Heat type Forced air
- Has garage (y/n) Yes
- # full baths 4
- # total bathrooms 4.0
- # of above grade bedrooms 5
- Directions 1879451
- Lot size (acres) 0.0
- Building size 1620
- Listing # Sk011549
- Property sub type Single family residence
- Status Active
- Bedroom 5.004m X 3.531m
Level: 2nd - Ensuite bathroom (# of pieces - 4) Level: 2nd
- Bathroom (# of pieces - 4) Level: Basement
- Bedroom 3.607m X 3.251m
Level: Basement - Storage Level: Basement
- Bedroom 3.607m X 3.226m
Level: Basement - Other Level: Basement
- Family room 5.563m X 6.604m
Level: Basement - Dining room 2.692m X 3.251m
Level: Main - Bedroom 3.404m X 3.404m
Level: Main - Family room 4.623m X 4.369m
Level: Main - Kitchen 3.658m X 4.267m
Level: Main - Foyer 1.422m X 4.089m
Level: Main - Primary bedroom 4.521m X 3.531m
Level: Main - Ensuite bathroom (# of pieces - 5) Level: Main
- Bathroom (# of pieces - 4) Level: Main
- Laundry Level: Main
- Listing source url Https://www.realtor.ca/real-estate/28556436/703-sarazen-drive-warman
- Listing type identifier Idx

$-2,013
/ Month

